Excerpt: EE House, a project by WOS Architects, serves a dual purpose, functioning both as a residence for one and as a communal space for a closely knit family. With ample space and greenery, the house has been designed to foster a variety of family activities. The design seamlessly connects the indoor, balcony, garden, and communal spaces, allowing for a more cohesive and functional home.
Project Description
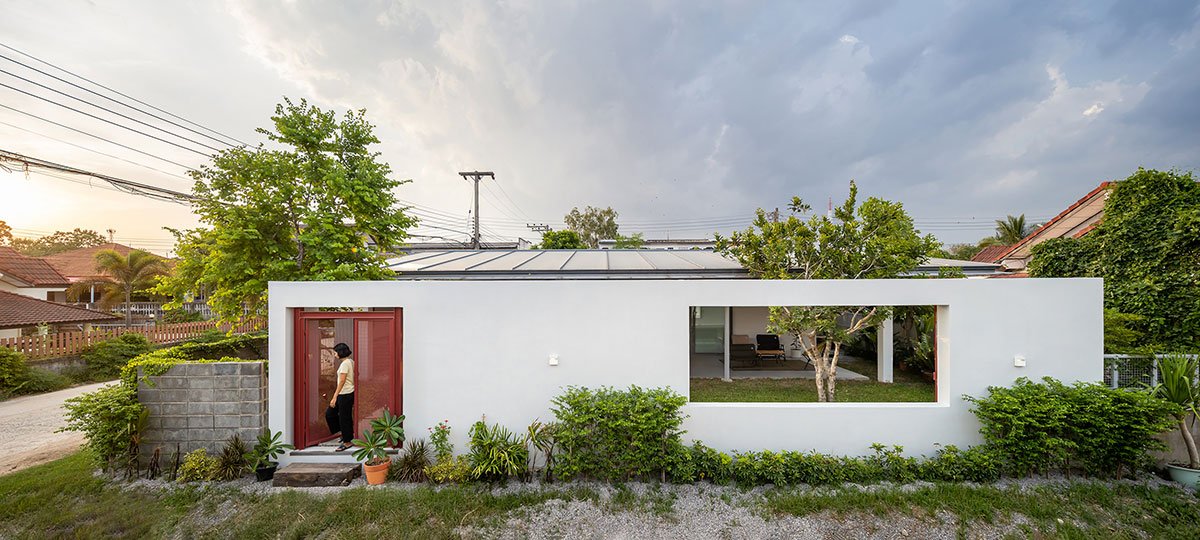
[Text as submitted by architect] “EE House” serves a dual purpose, functioning both as a residence for one and as a communal space for a closely-knit family residing in proximity within the Lam Plai Mat District of Buriram Province.

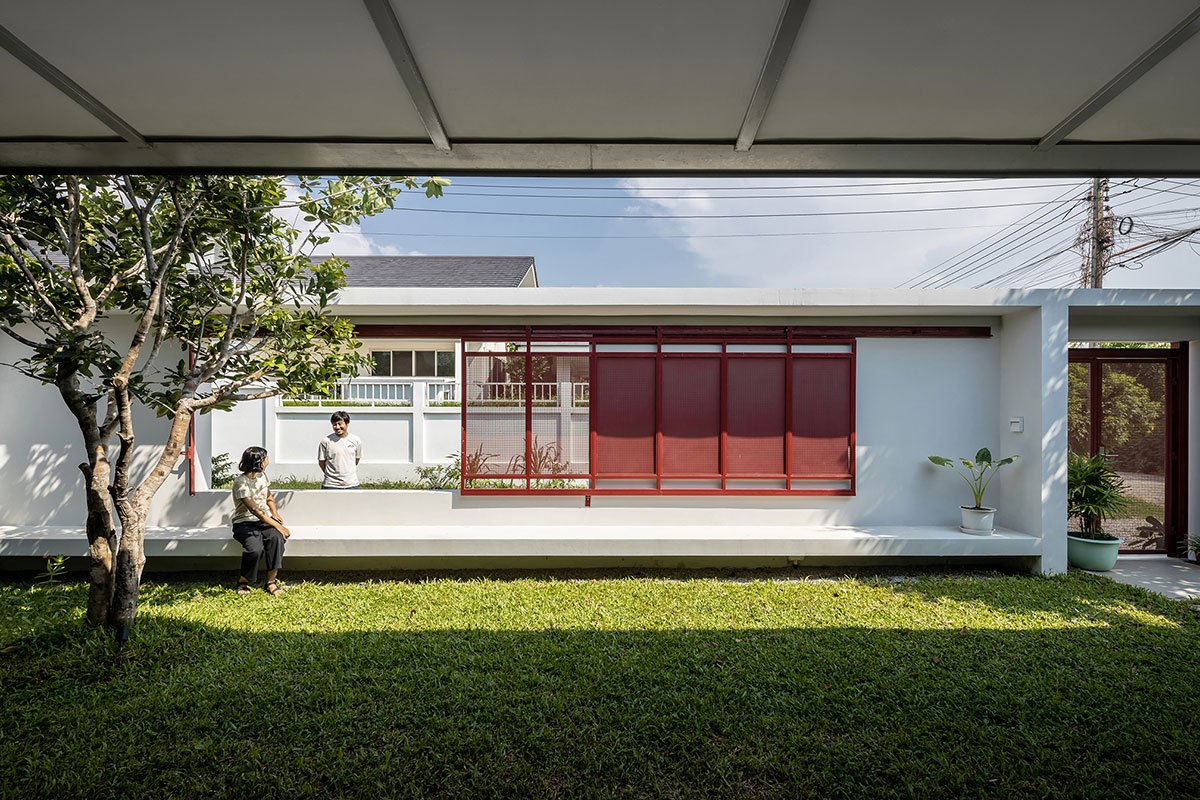
The project originated from the homeowner’s plan to retire from business and relocate from a shophouse to a single-story house with more space, greenery, and no staircases. Settling within a housing estate adjacent to her sister’s residence, the primary challenge lay in creating a house capable of facilitating various family activities, inclusive of the homeowner’s siblings and grandchildren, who frequently gather for cooking sessions and communal meals. However, there was an issue with a neglected space separating the two houses, which was an undeveloped road.


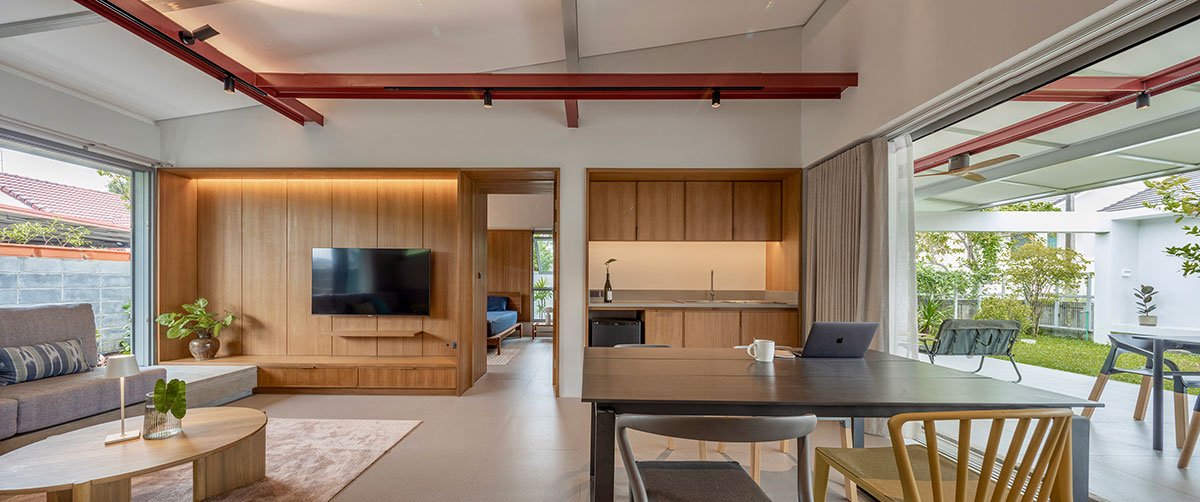
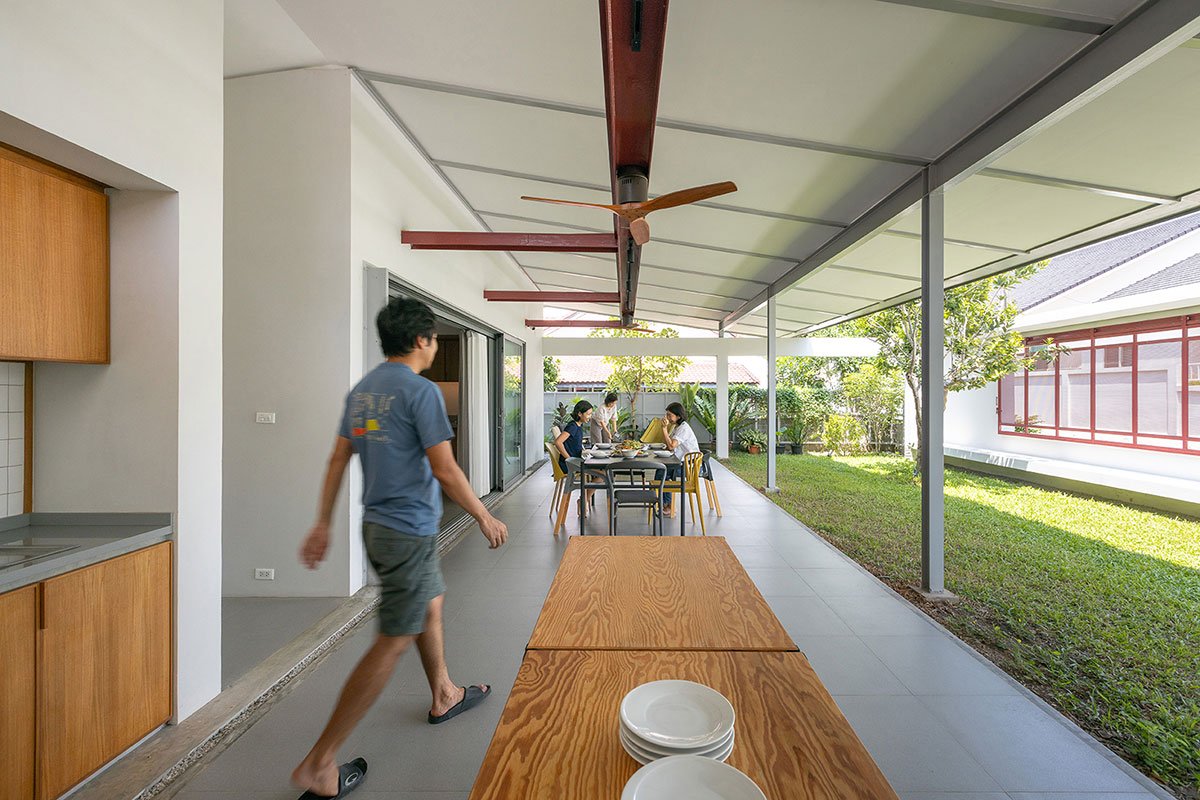
The house plan is divided into four principal zones: firstly, a residential area for one, comprising a bedroom, bathroom, living area, and compact kitchenette located to the north. Secondly, an expansive communal space, including an outdoor kitchen and dining area, in the form of a spacious balcony. It is positioned towards the south, with natural ventilation and shade from trees. Next, the garden area to the south, between the balcony and perimeter wall, with a door and large window opening onto the renovated road-turned-garden, fostering linkage to the sister’s house. Lastly, the parking area, pump room, storage room, laundry room, and guest bathroom are placed to the west, connected to the kitchen and balcony. All of these are situated on the same level for the convenience of the elderly.



Each space, whether indoors, on the balcony, in the garden, or even along the house fence, is designed to seamlessly connect. This is evident in the sliding doors of the living room, which can open fully to merge with the balcony. Architecturally, the garden is designed to resemble an extension of the house, with beams and walls extending from the house to form fences around the garden area. This creates a sense of the house expanding and brings nature closer. In the living room, one side of the L-shaped seating faces the TV, while the other side runs parallel to a small garden on the northern side. This continuous seating extends into the bedroom, transforming into a daybed/guest bed, and further extends outside, providing a seating area to admire the garden from both the living room and bedroom.
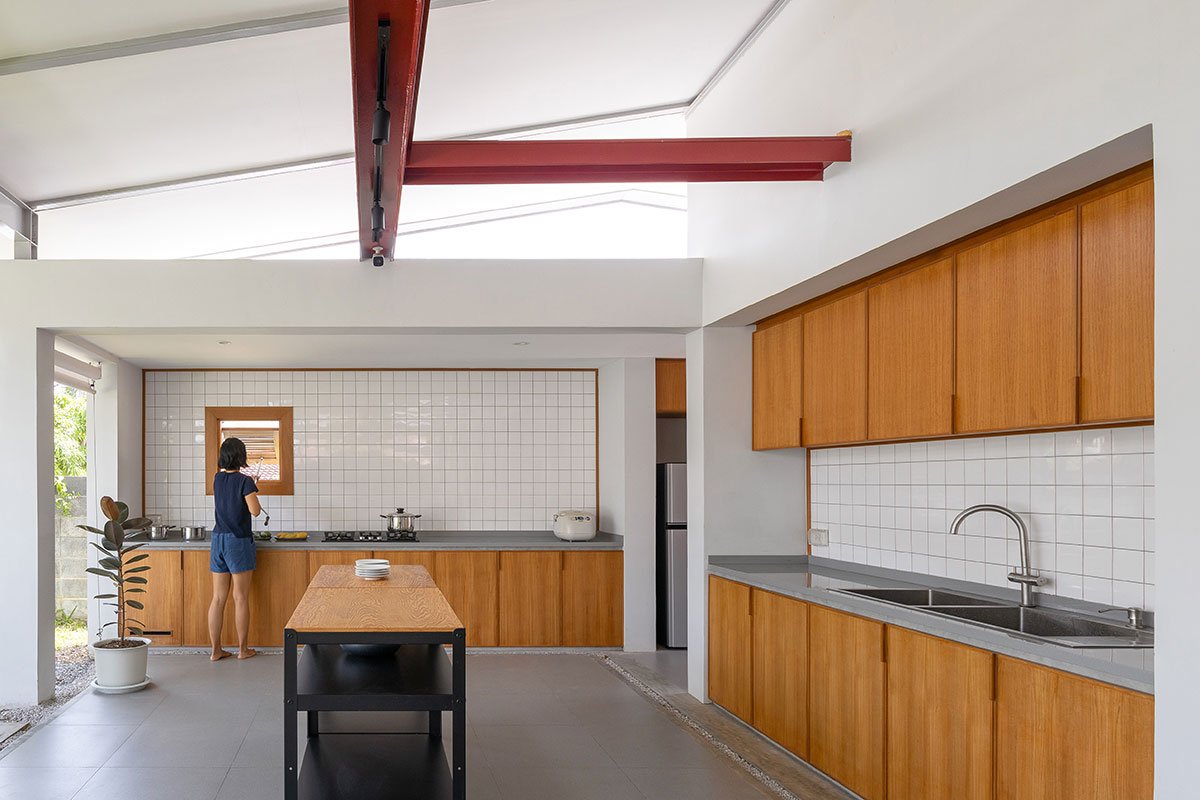
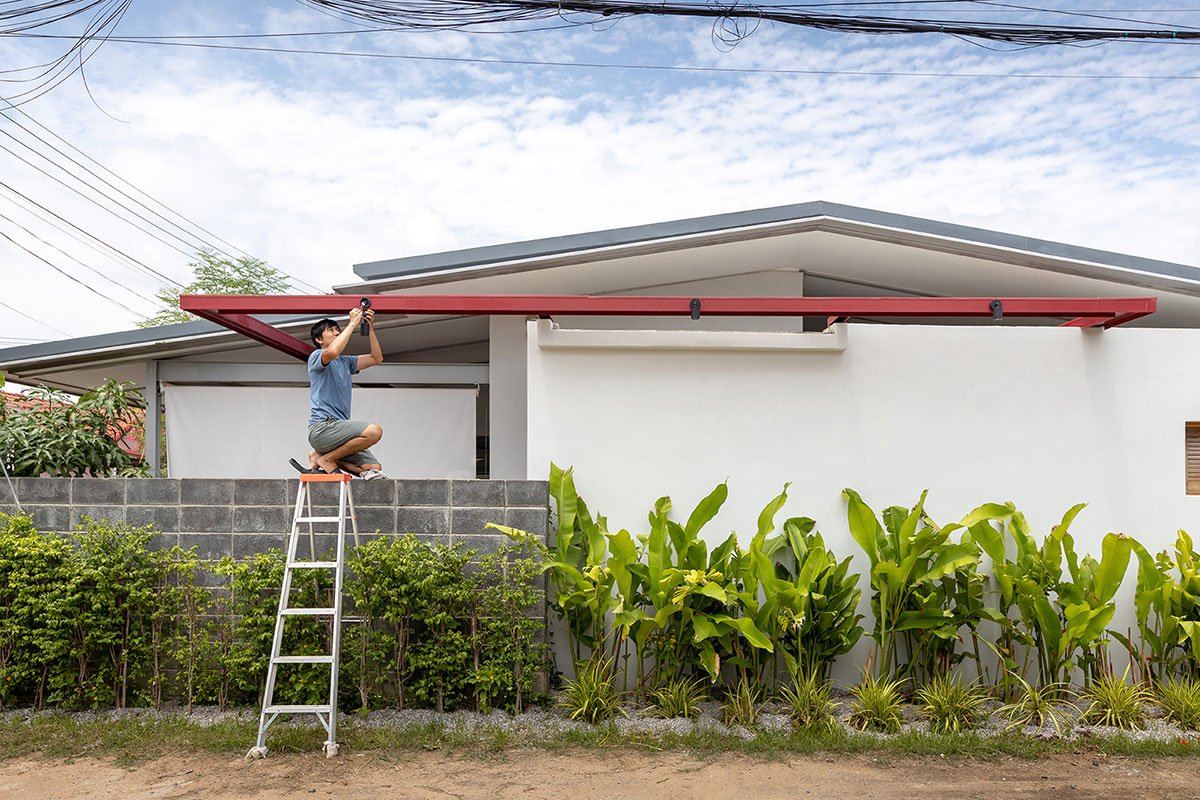
Moreover, maintenance and system upkeep are also crucial aspects of the house. The installation and repair of systems are designed to be straightforward and organized. I-beams serve as conduits for various utilities such as electrical systems, signal cables, ceiling fans, CCTV cameras, and streetlights. These elements are intentionally showcased, painted in red to enhance the aesthetic appeal while seamlessly bridging indoor and outdoor spaces visually.






























