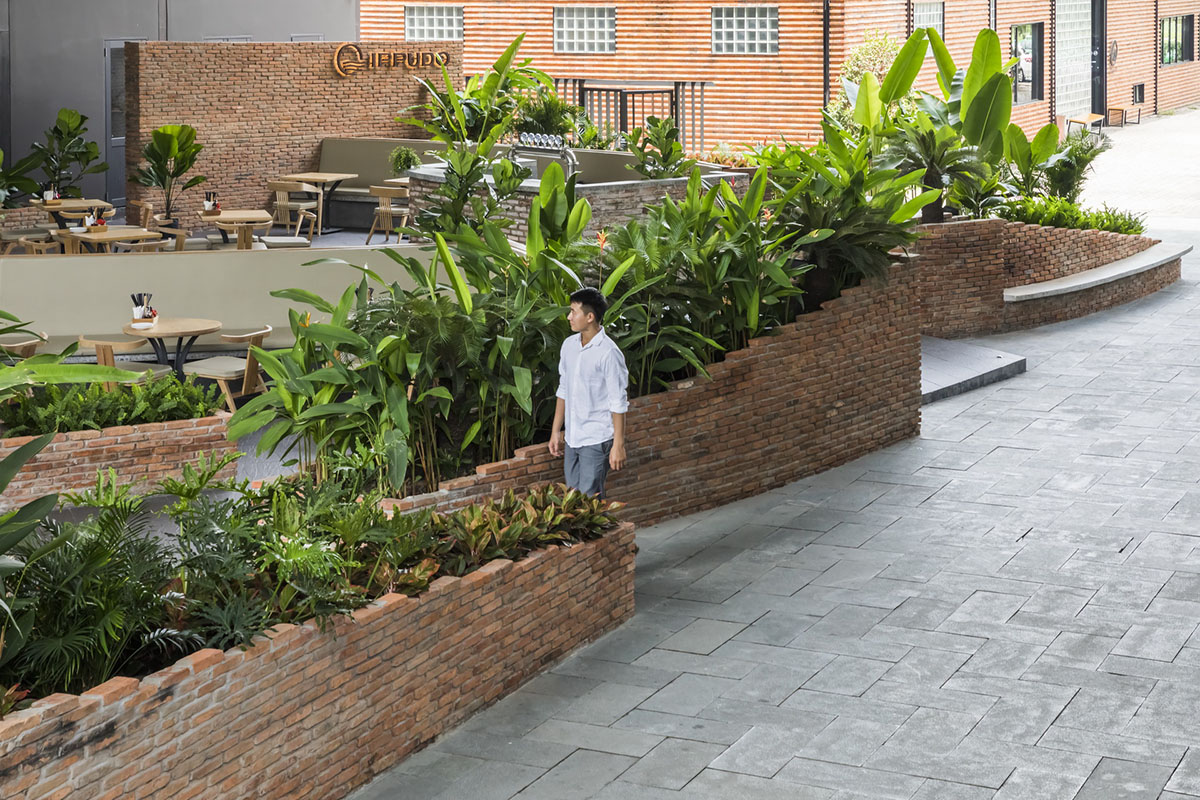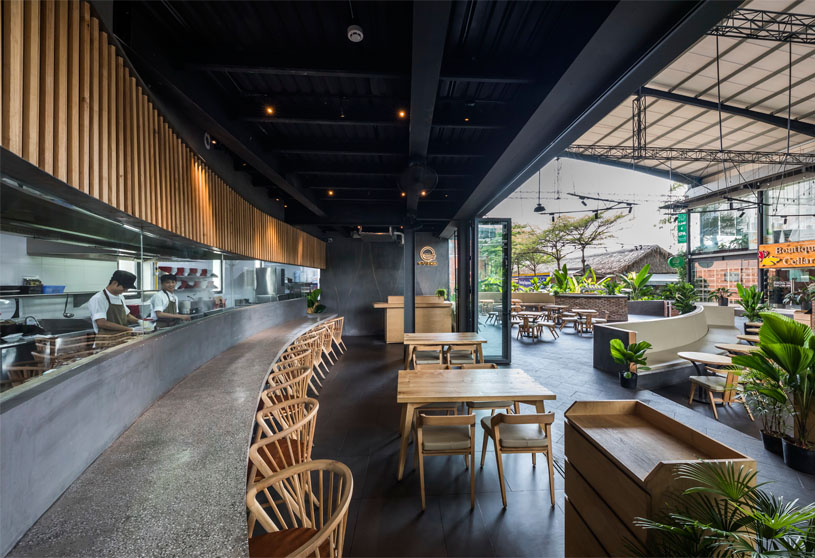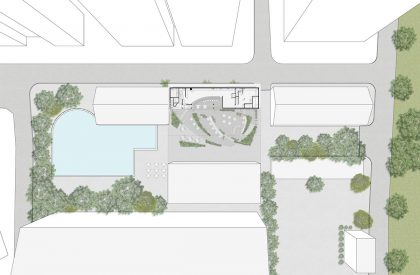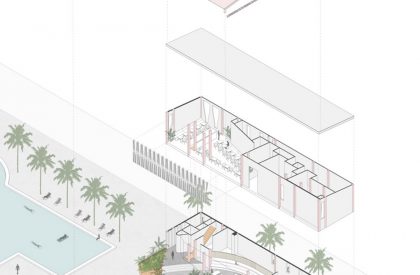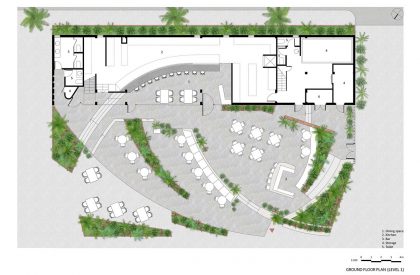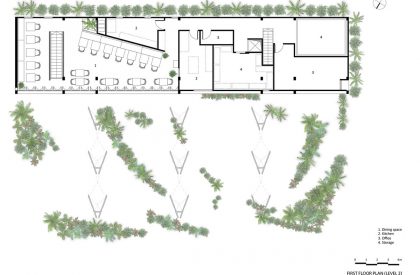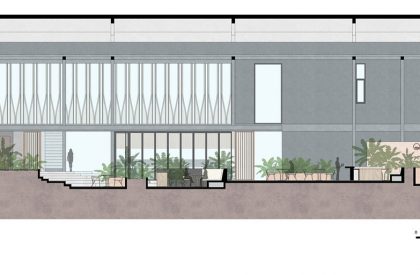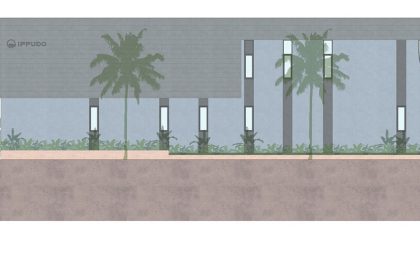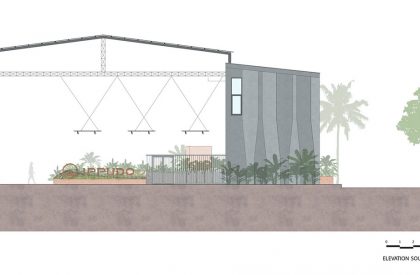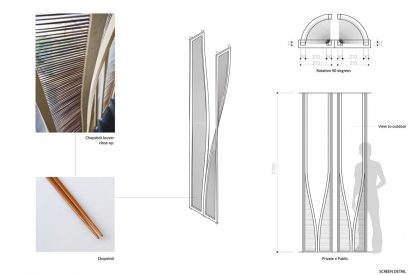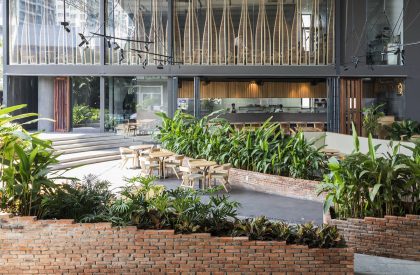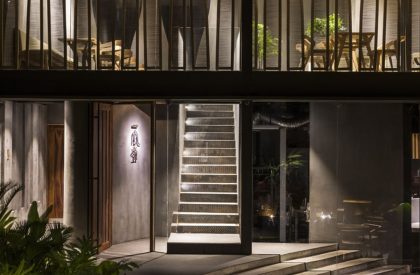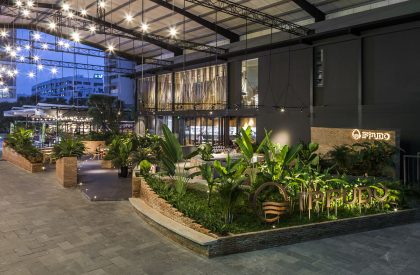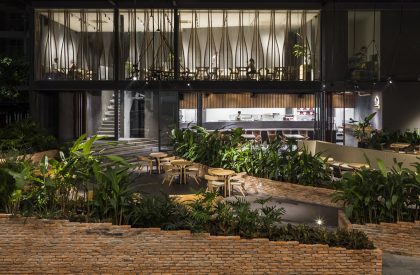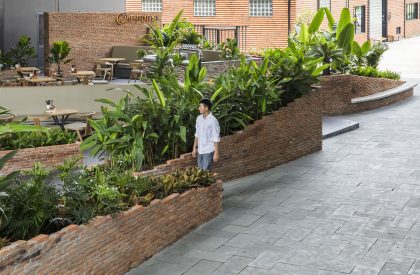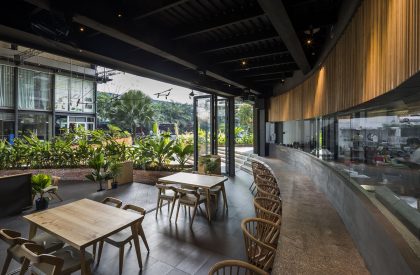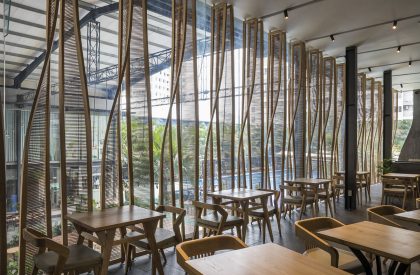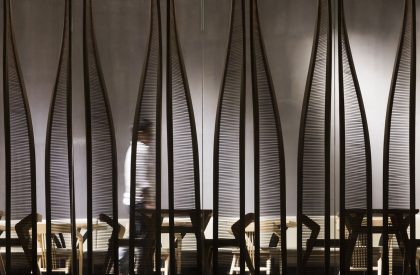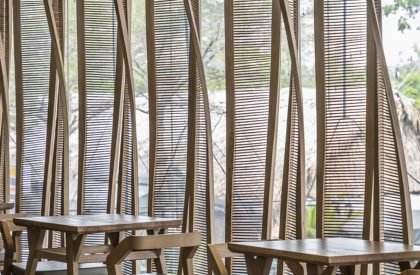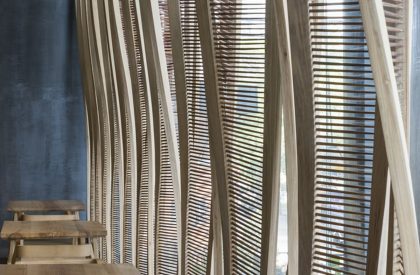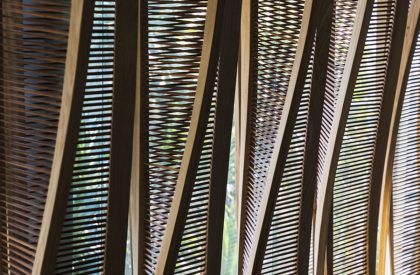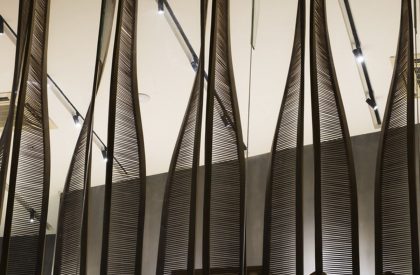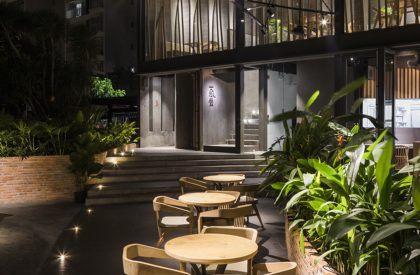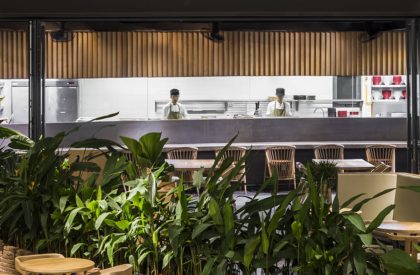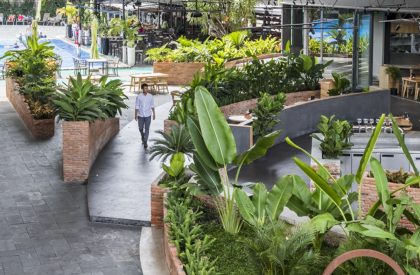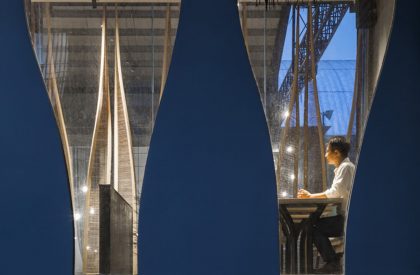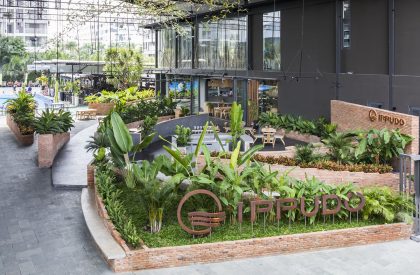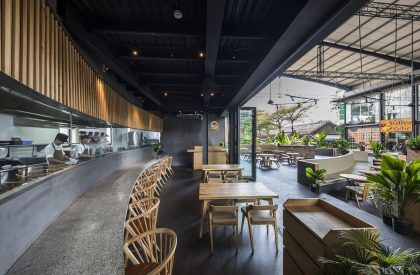Excerpt: IPPUDO Vietnam is a restaurant renovated by the architectural firm Takashi Niwa Architects located in Ho Chi Minh City, Vietnam. The building design is kept to be as simple as possible. It is a place where activities and interaction occur between multi-layered screens. The space is designed to be comfortable and familiar with its surrounding. Therefore, families often utilize the comfortable dining space as a resting place while they are using the adjacent pool. The restaurant is a social hub within the area, where interaction and food are shared. The design approach of Ippudo Vietnam is a challenge to realize a social space that responds to changes. It grows as it ages with its surroundings.
Project Description
Ippudo Vietnam – a social space between a multi-layered screen of green and wooden chopsticks
[Text as submitted by Architect] Away from the hustle and bustle of Ho Chi Minh City center, Ippudo Vietnam is located in District 7, which is 8km to the South. This is the first branch of a Japanese ramen restaurant, and it is situated in an emerging housing development. Adjacent to a public-accessible pool, this is a renovation project in which an existing 8m-high two-story steel structure building with an area of 540m2 is to be converted to a restaurant with a semi-outdoor space.
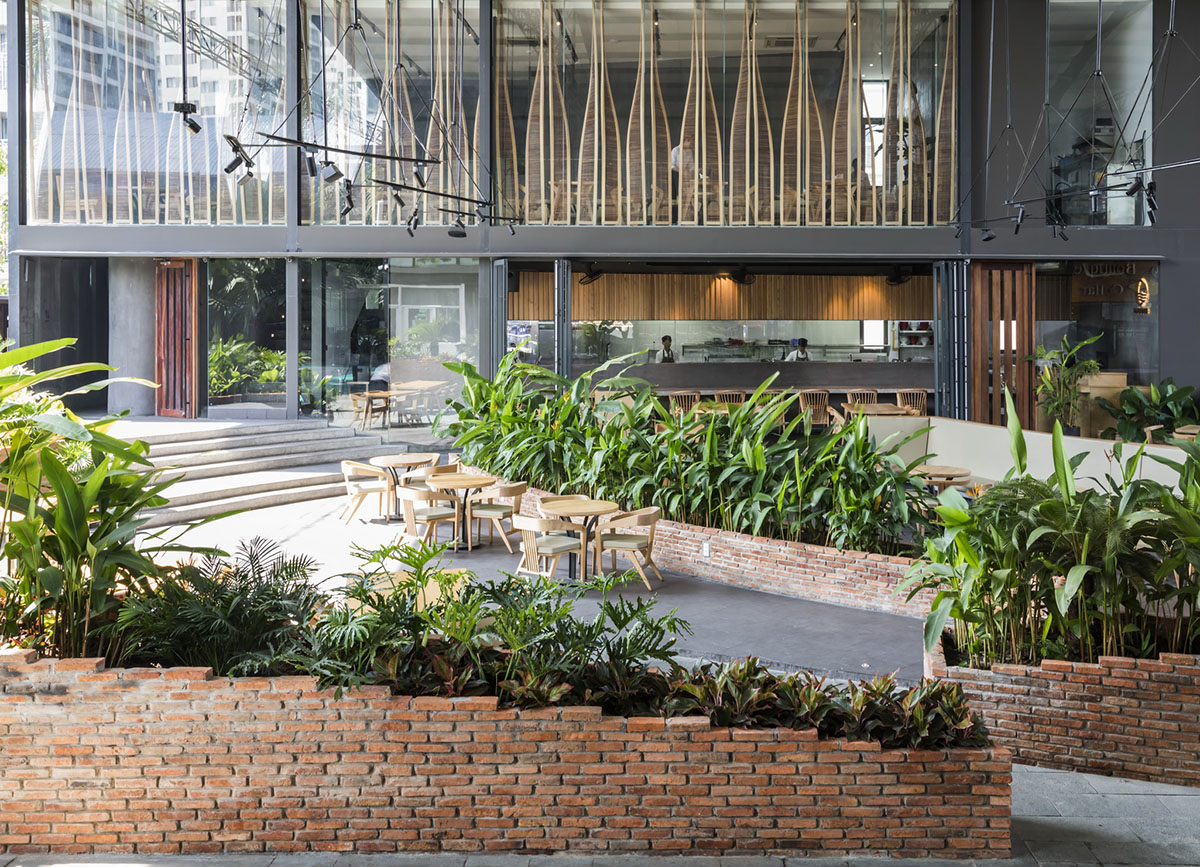
The existing surroundings present an opportunity to create an eventful dining space. Greenery and wooden chopsticks are used as screens to provide privacy for the users yet offer and enhance the viewing experience from the dining space. This is aimed to create a multi-layered and memorable space.
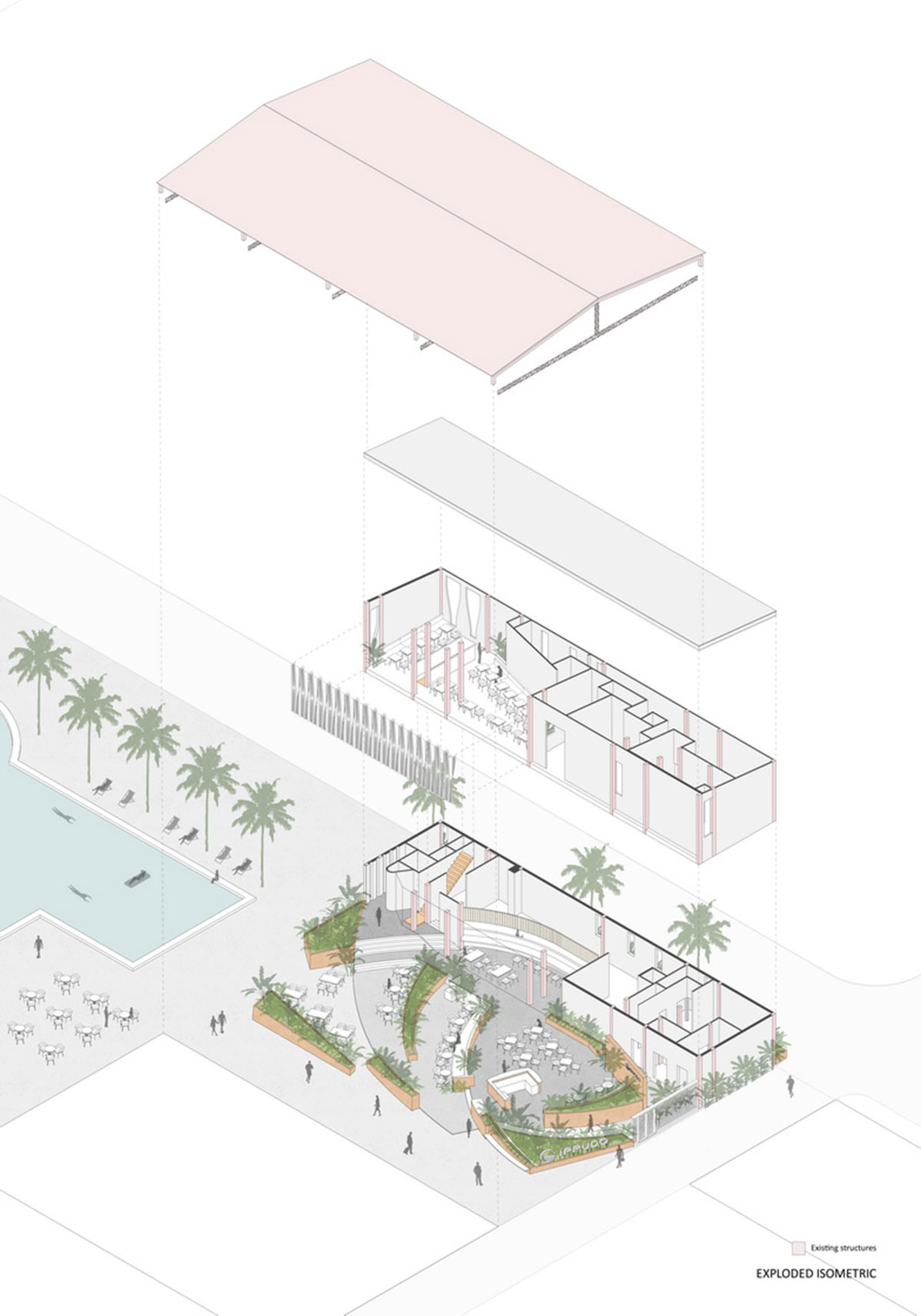
Suburbs more uniform than generic city
The site location, District 7, is an emerging residential area that has been developed by foreign developers. The rapid and monotonous city development with its high-rise residential and commercial buildings resulted in a lack of consideration for its surroundings. Due to the lack of attention to human and pedestrian needs, people often feel out of place within this development.
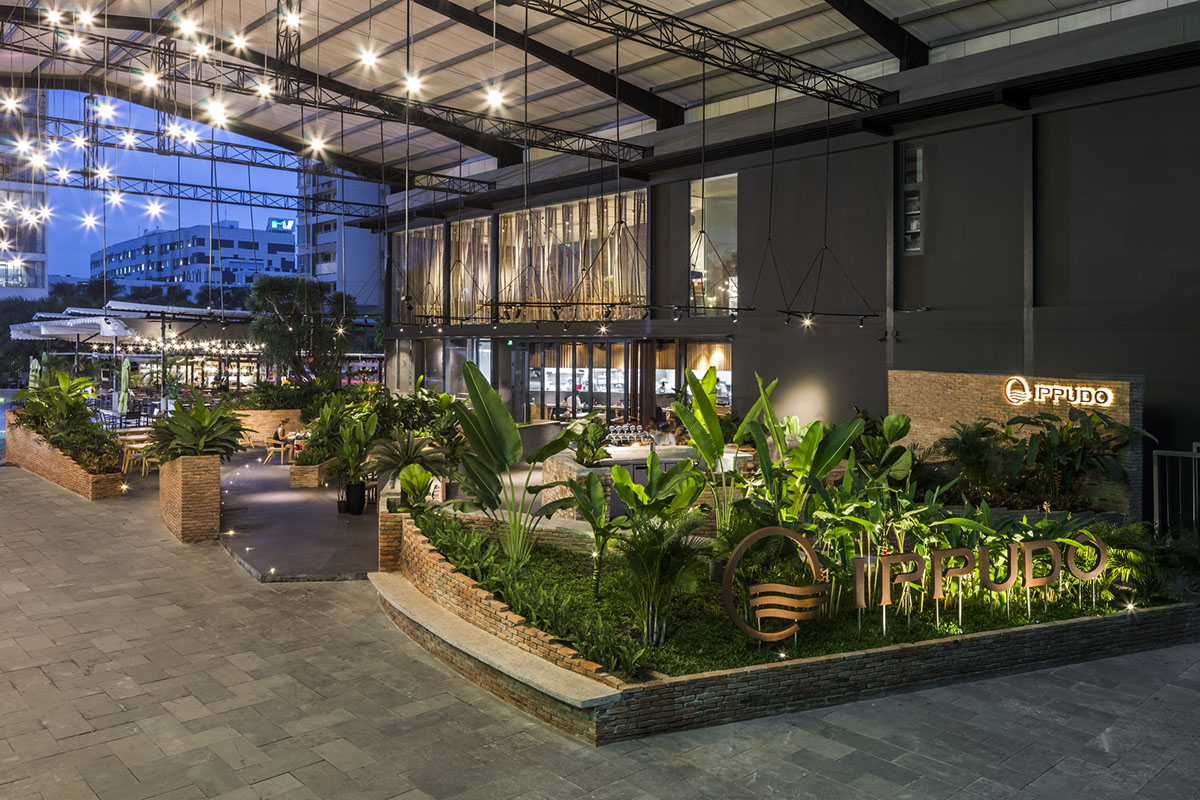
Alleys with a strong sense of community are commonly found in Vietnam. It is called “hem.” It has been the core of the formation of the local community. Typically, buildings are designed to connect directly to the “hem.” It is often the social setting where activities and interaction take place. It is a tradition in Vietnam where families and the local community have meals together. This is where a strong sense of community is formed. To prepare such a dining space in a new city area in Vietnam, the appropriate strategy to support this tradition is the main theme of the design approach.
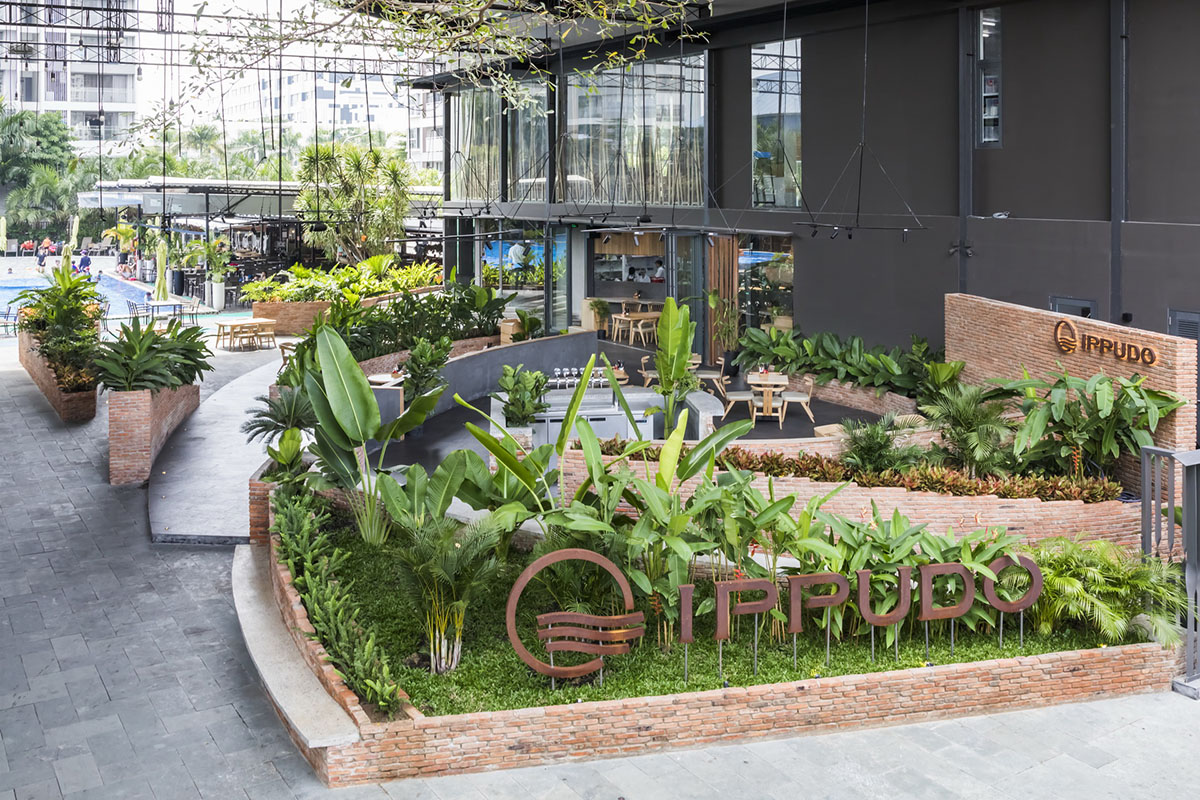
Overlaying landscapes, screens, and activities
Since this restaurant is located in a tropical climate region, the focus is to utilize the power of plants. By using greenery, a multi-layered landscape is created by overlapping multiple green screens. The in-between space then becomes the dining space. The purpose is to enhance and humanize the spacious semi-outdoor space. Green screen is considered an appropriate material as it features low heat radiation, as well as the aesthetics itself.
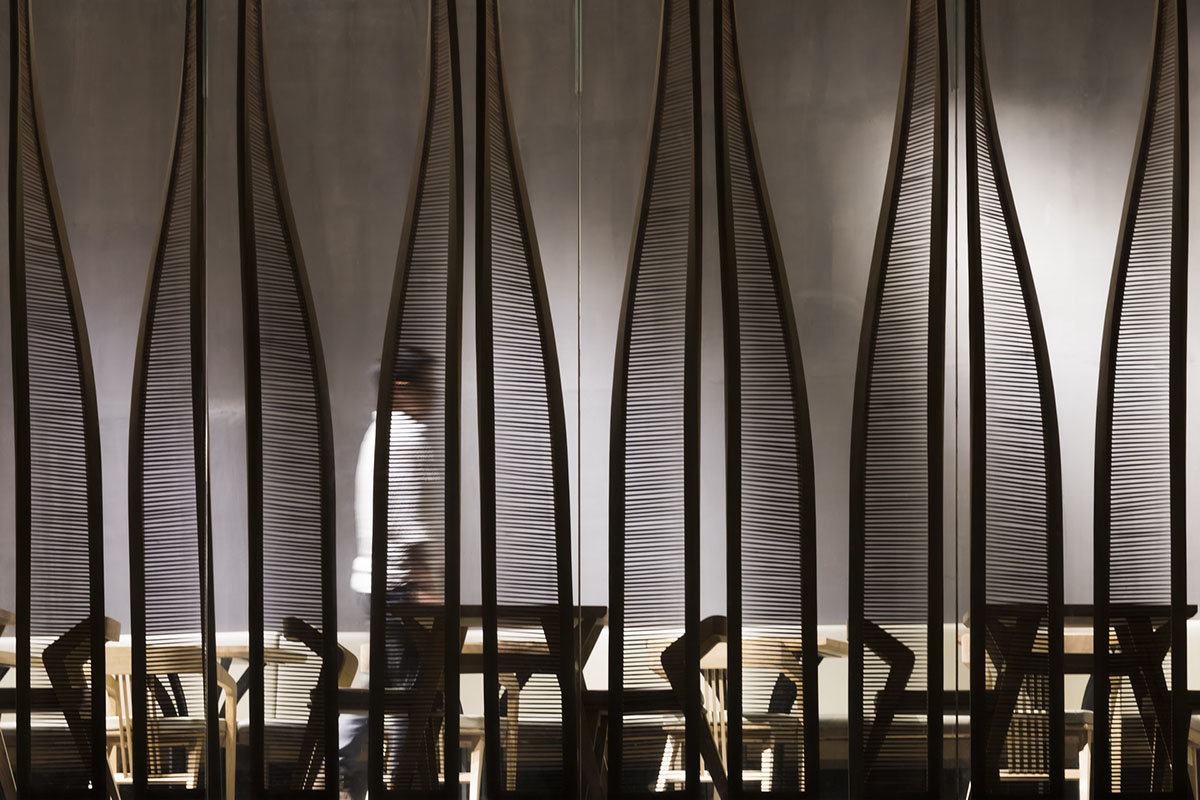
The guests are greeted by the pool and undulating planters upon arrival. The planters are made of exposed recycled bricks. The dining floor gradually descends towards the pool. This is to include the pool as part of the design consideration while being gently carved by the overlapping greenery. The arc-shaped counter facing the main kitchen extends outwards to form a higher platform level, which acts as the entrance to the second floor. The non-linear landscape further enhances the spatial depth of the dining area while providing privacy to the guests.
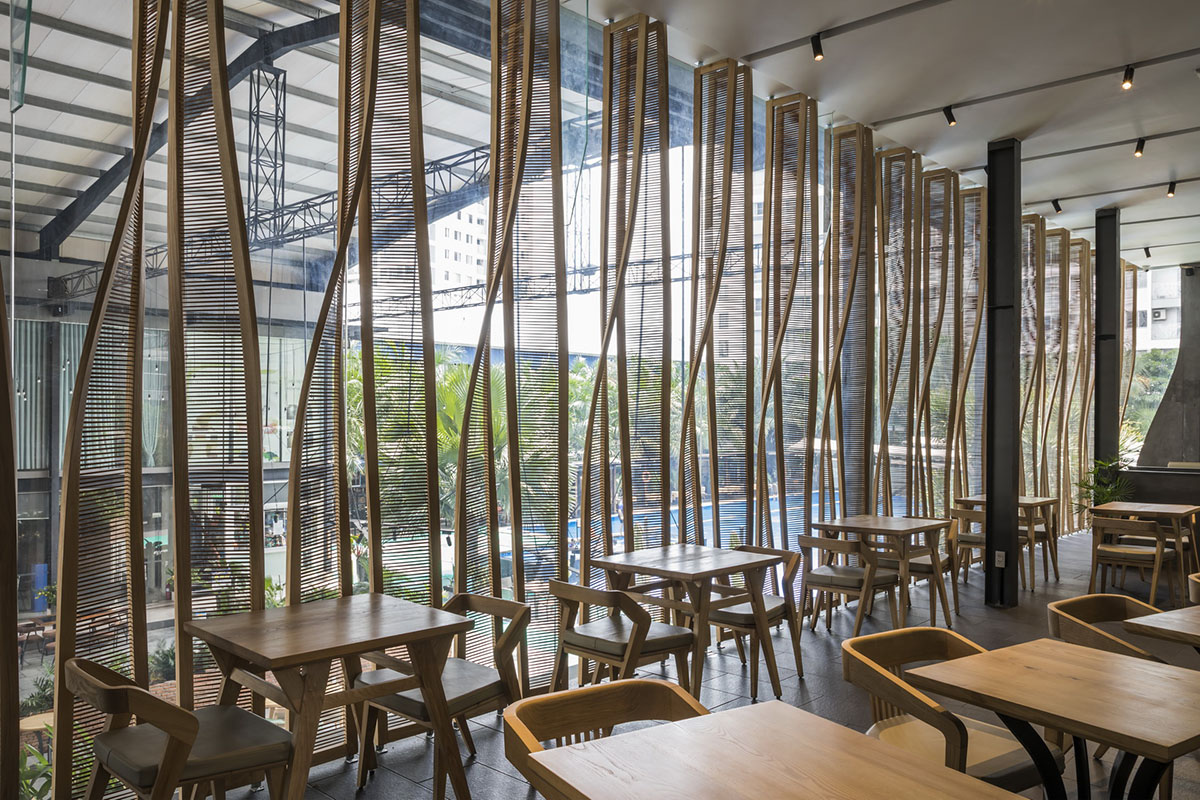
Local made wooden chopstick screen as signature of the space
Screens made of wooden chopsticks are designed to connect the local culture with the landscape screens. This locally-made natural material is aimed to express and embrace Vietnamese craftsmanship.
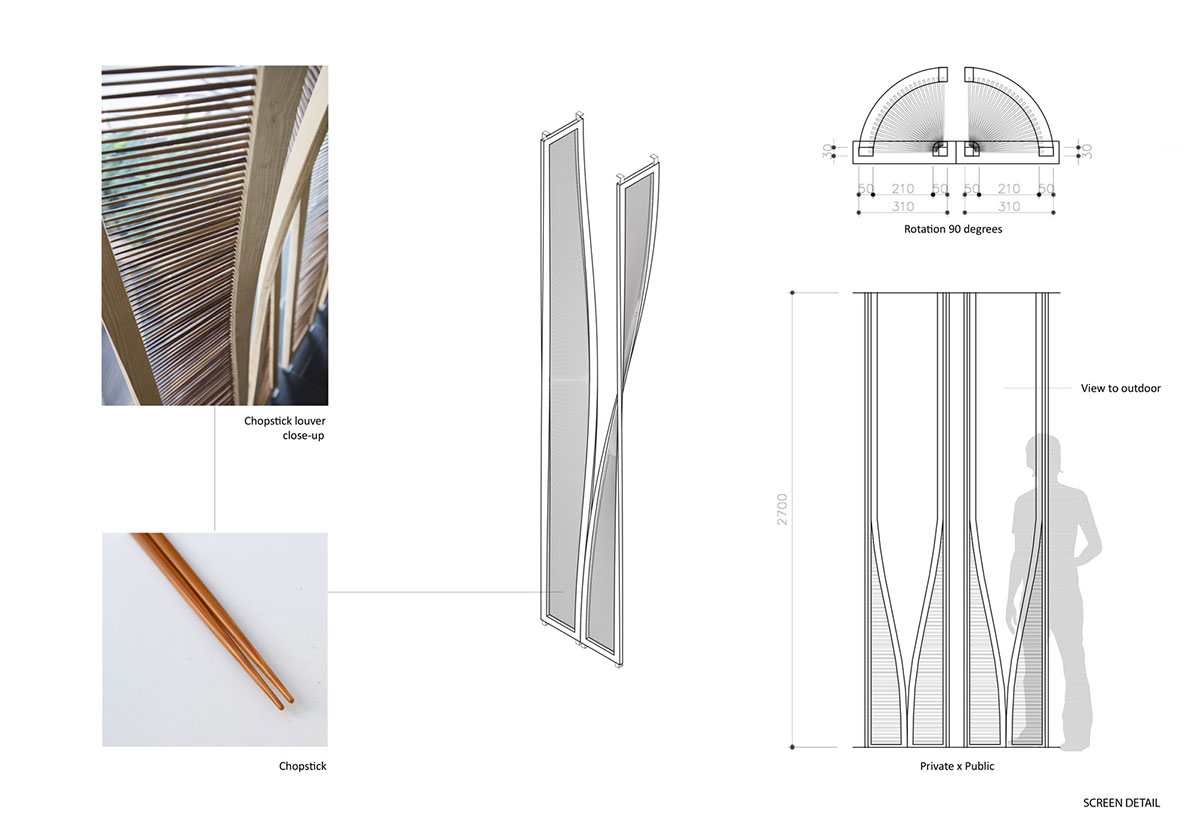
During the night, the chopstick screens create a unique rhythmic façade appearance while complementing the greenery landscape during the daytime. The screen panels feature a curtain-like opening, providing privacy when seated. The frames then gradually rotate at the human eye level when standing to provide a view-out to the guests. These multi-layered screens of green and wooden chopsticks celebrate human activity in between and create a landscape day and night with depth.
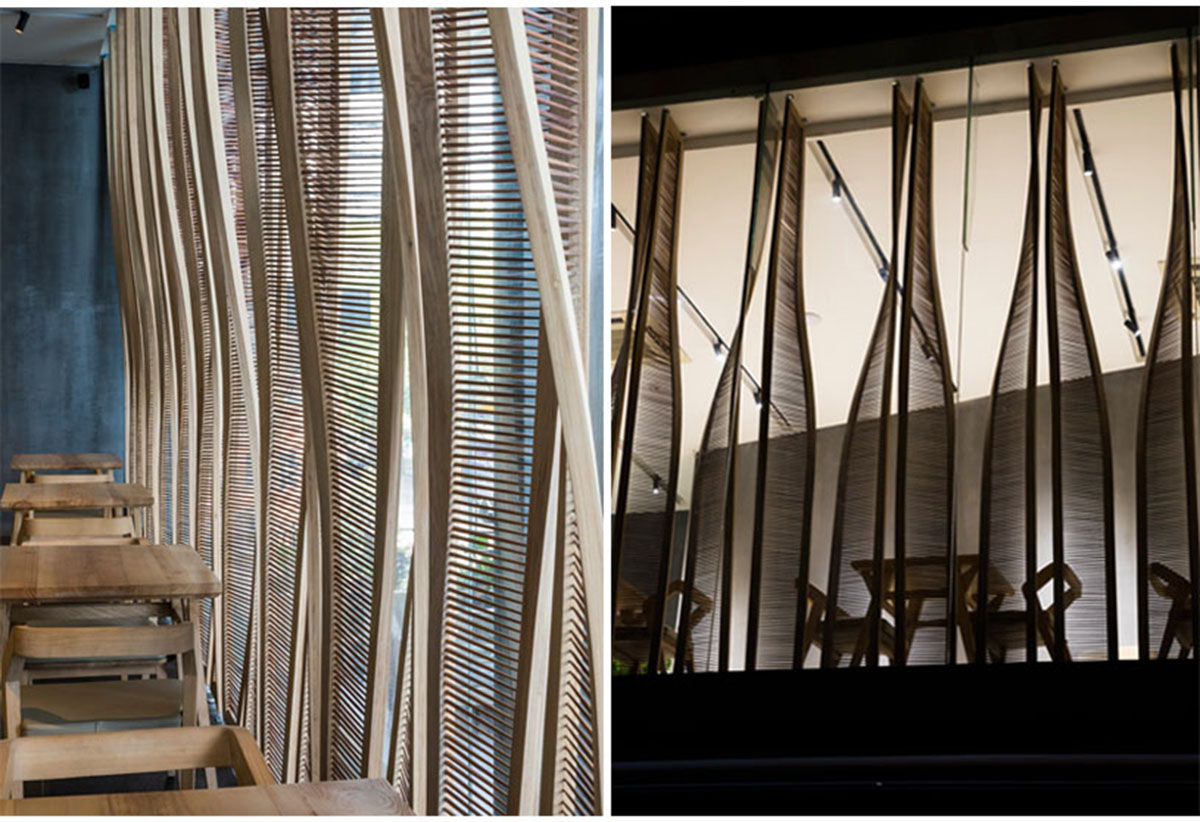
A place growing with the region
The building design is kept to be as simple as possible. It is a place where activities and interaction occur between multi-layered screens. The space is designed to be comfortable and familiar with its surrounding. Therefore, families often utilize the comfortable dining space as a resting place while they are using the adjacent pool. The restaurant is a social hub within the area, where interaction and food are shared. The design approach of Ippudo Vietnam is a challenge to realize a social space that responds to changes. It grows as it ages with its surroundings.
