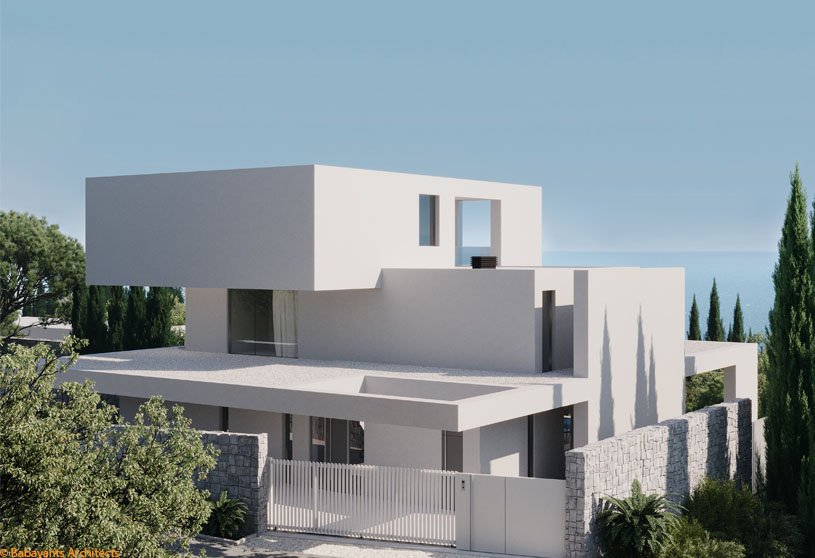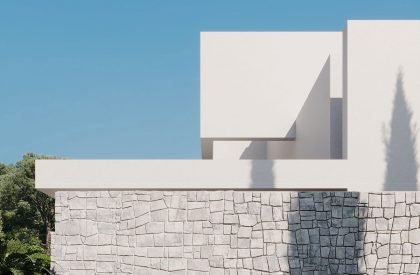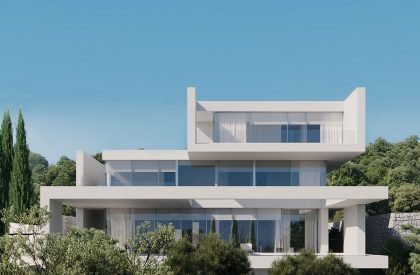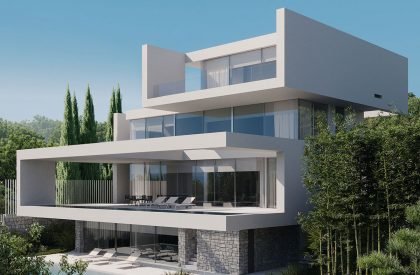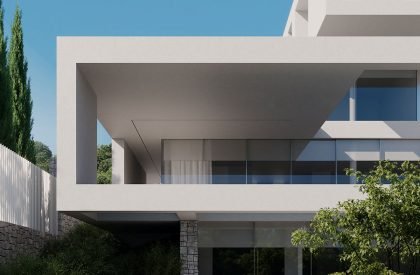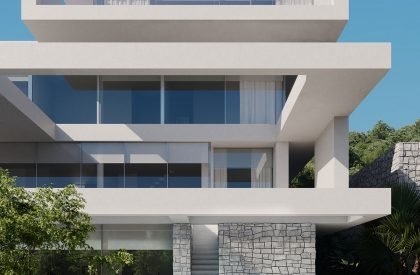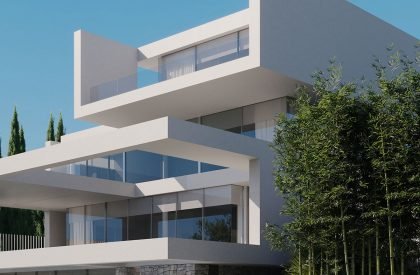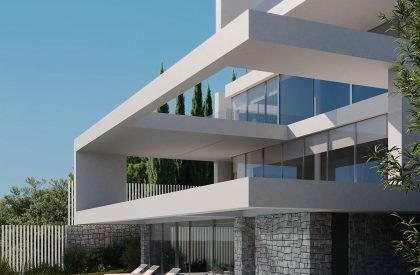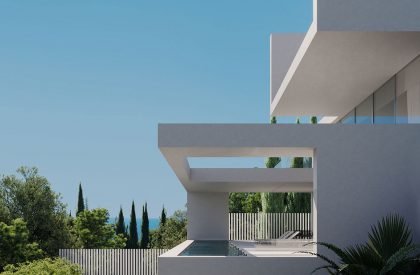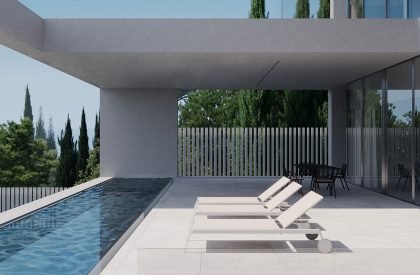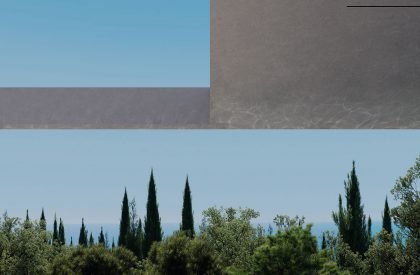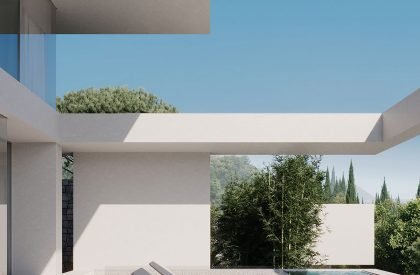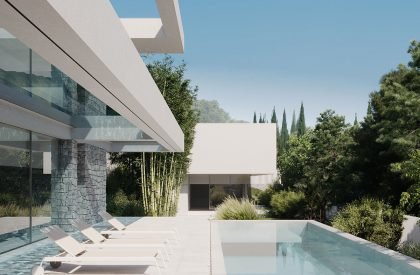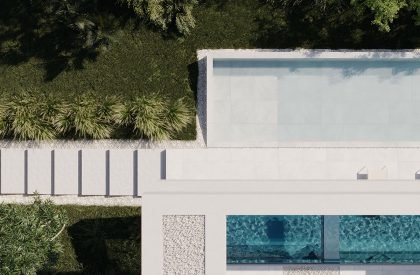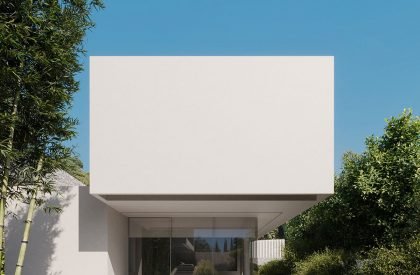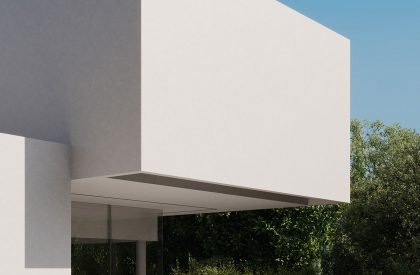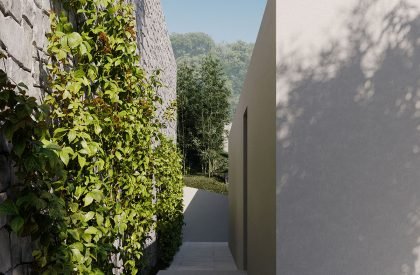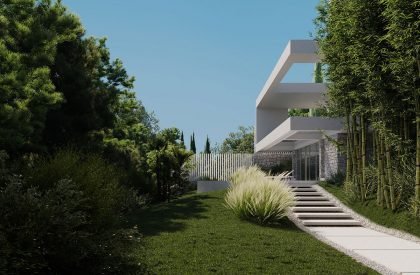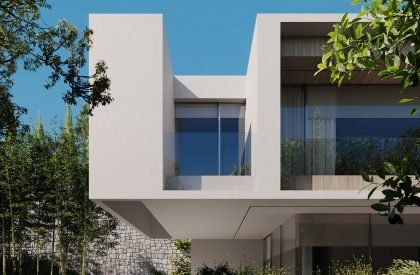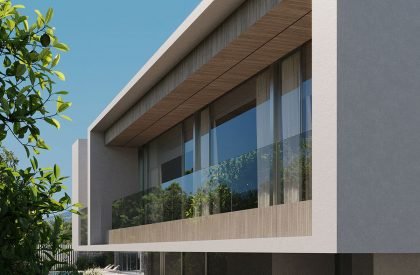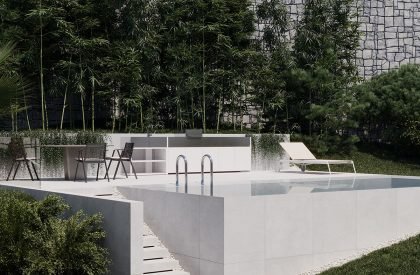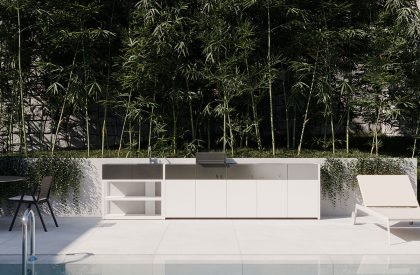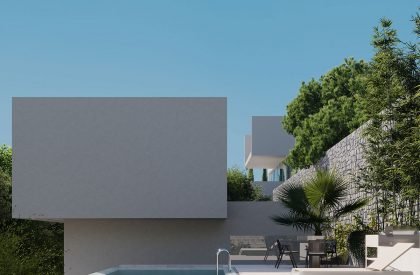Excerpt: K House designed by Babayants Architects features a minimalist, contemporary design with a swimming pool and stunning sea views. The sculpturesque house showcases lines, volumes, and voids, with a facade encircled by greenery, making it invisible. The light monochrome facade complements the tall cypress trees, with plaster and glass finishing. The lower level is lined with local stone, emphasizing the three airy floors above.
Project Description

[Text as submitted by architect] Babayants Architects have designed a 700 sq. m contemporary house with a swimming pool and stunning sea views. The house is perfect for a young couple who enjoy entertaining guests.
The main volumes of a compound yet minimalist architecture were determined by the active relief and site configuration. The solid facades of the building face the roadway, street, and neighboring sites, while the panoramic views and glazed facades face the sea.

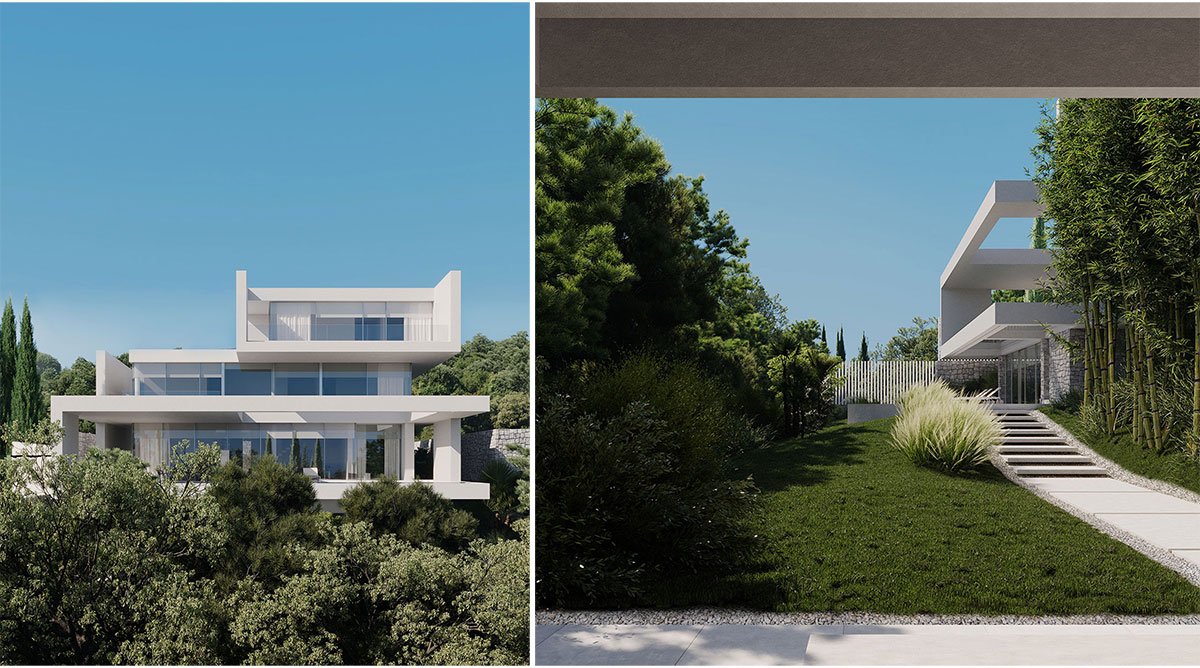
The house is sculpturesque, emphasizing the dynamics of lines, volumes, and voids alterations. The façade is so immersed in greenery that it is never entirely visible. In front of the house, extending all the way to the sea, lies a hundreds-of-years-old park.
From the very beginning, architects decided that a light monochrome facade would perfectly complement the landscape, with its tall cypress trees. The finishing includes plaster and plenty of glass. The lower level is lined with local stone, which visually helped to “ground” the house and emphasize the three “airy” floors.
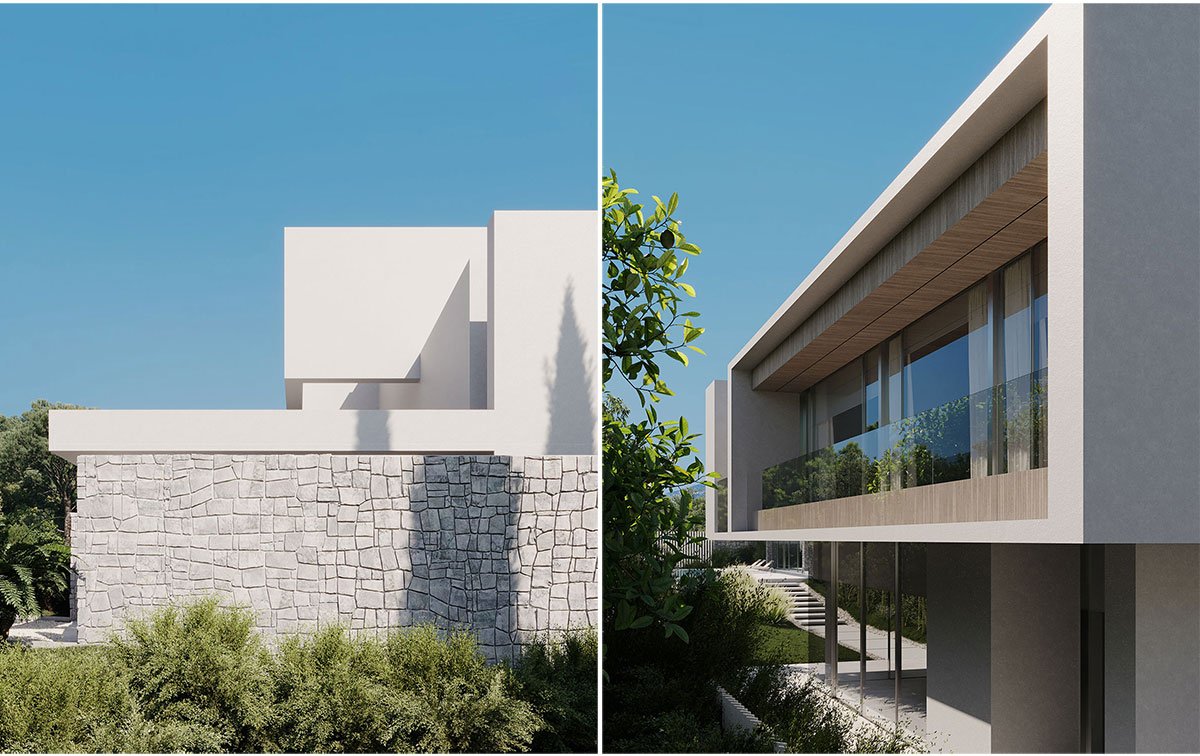
On the ground floor of the house, there is a gym and a hammam. Additionally, there is access to a platform with a swimming pool. Moving up to the second level, one will find a common area that includes a kitchen, dining room, and living room. There is also a large terrace with a canopy and a shallow pool with a glass bottom. The latter is not only an interesting technical solution, but also a visual one: caustic water is reflected on all surfaces and materials, enriching the monochrome façade with sunlight and creating a meditative atmosphere.

On both pool lounges, one can enjoy stunning natural views through alternating canopies, voids, cutouts, and other architectural elements. The aim was to frame these panoramas into “paintings” of certain proportions and formats to create a visually appealing space.


The third level of the building has blocks with guest bedrooms, while the fourth level features a master block that comes with its own private terrace. External and internal staircases have been designed to organize convenient routes and allow for autonomous use of each level.

During the project’s discussion and start of work, the customers purchased an adjacent site that stretches horizontally along the sea and adjoins the main one on the left side. It was decided to build a guest house with its own recreation area for the couple’s friends or parents. It was essential to design a harmonious ensemble of two buildings and to work out the common territory and interconnections competently. The guest house had to be compact yet complete and, most importantly, autonomous.

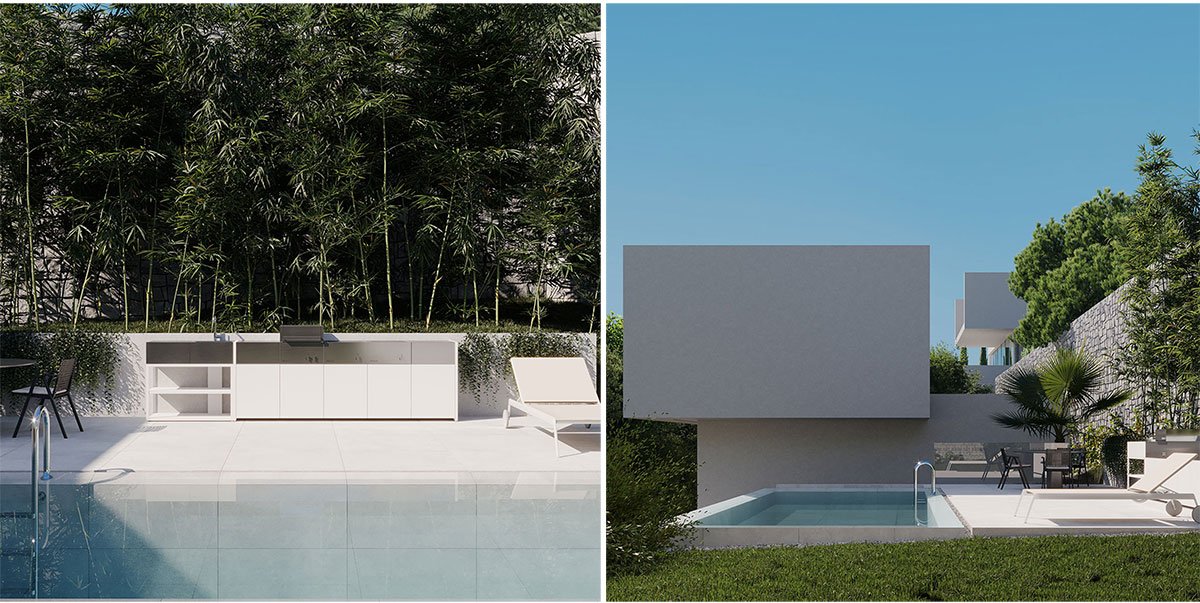
The designers proposed the installation of an external staircase that descends from the parking lot to the main pool level and then turns left towards the guest house. Behind it, there is a small lounge. The recreation area is intimate, cozy, and completely independent and private. It is not visible from the main house, and vice versa.
The architecture and landscaping of both houses use common solutions such as masonry made from local stone, light slabs, laconic lines, and volumes. This creates a perception of the two sections as a single entity.
