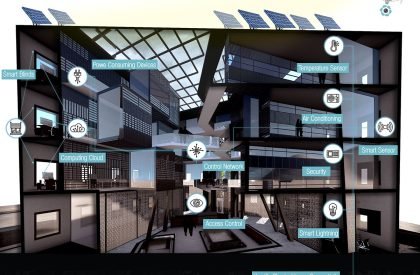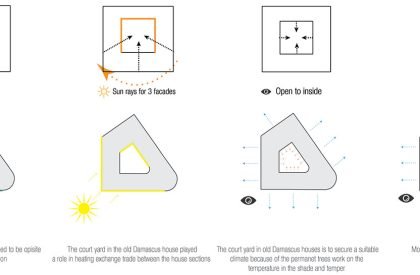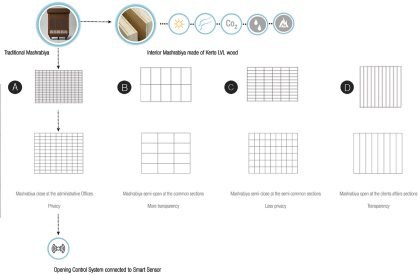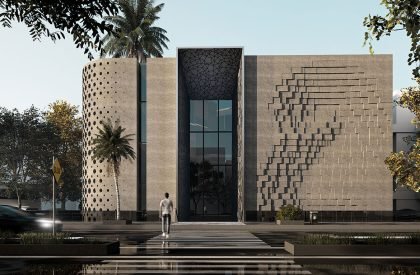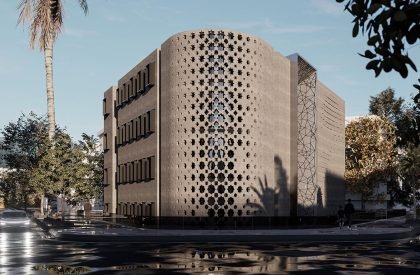Excerpt: Al Sham Bank, designed by Reparametrize Ateliers, is an architectural project that harmoniously integrates contemporary design principles with traditional Damascene elements. The design emphasizes sustainability, cultural heritage, and spatial connectivity through traditional building elements and creates a space that is both functional and deeply rooted in its local context.
Project Description
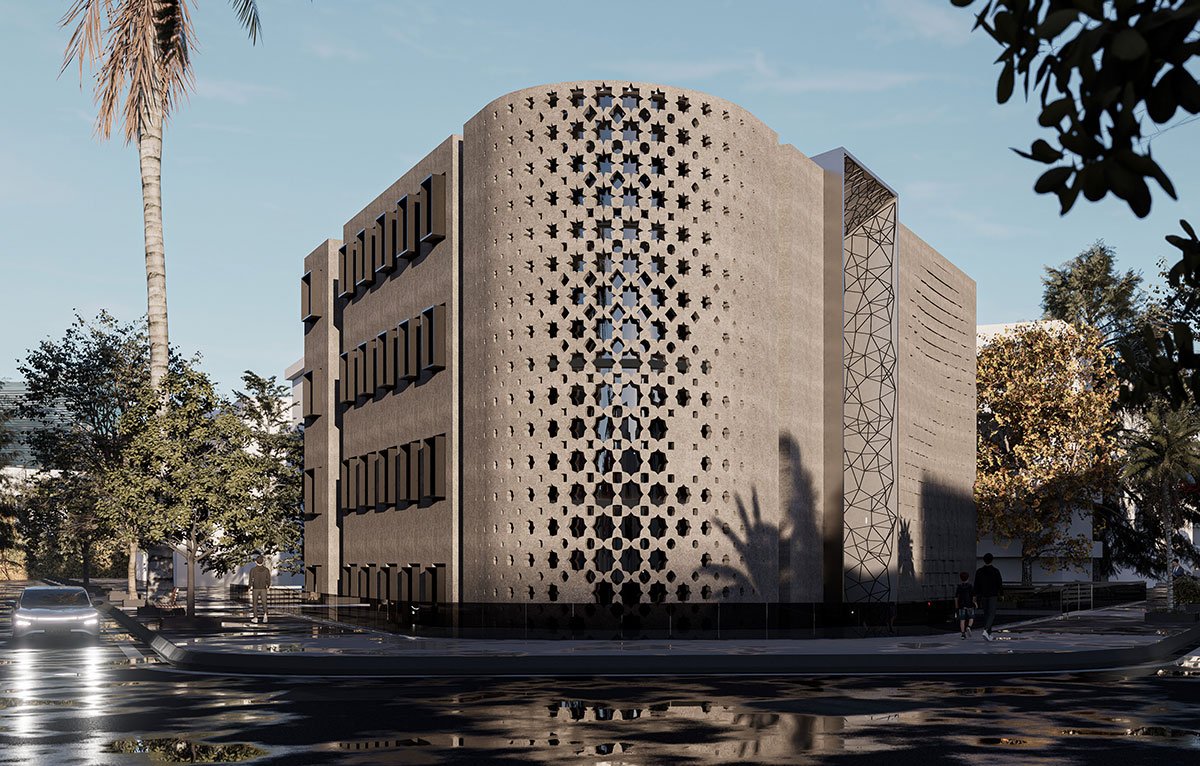
[Text as submitted by architect] Al Sham Bank, a 510 m² project by Reparametrize Ateliers in Damascus, Syria, seamlessly blends contemporary design with traditional Damascene elements. The design emphasizes sustainability, connectivity, and cultural resonance.


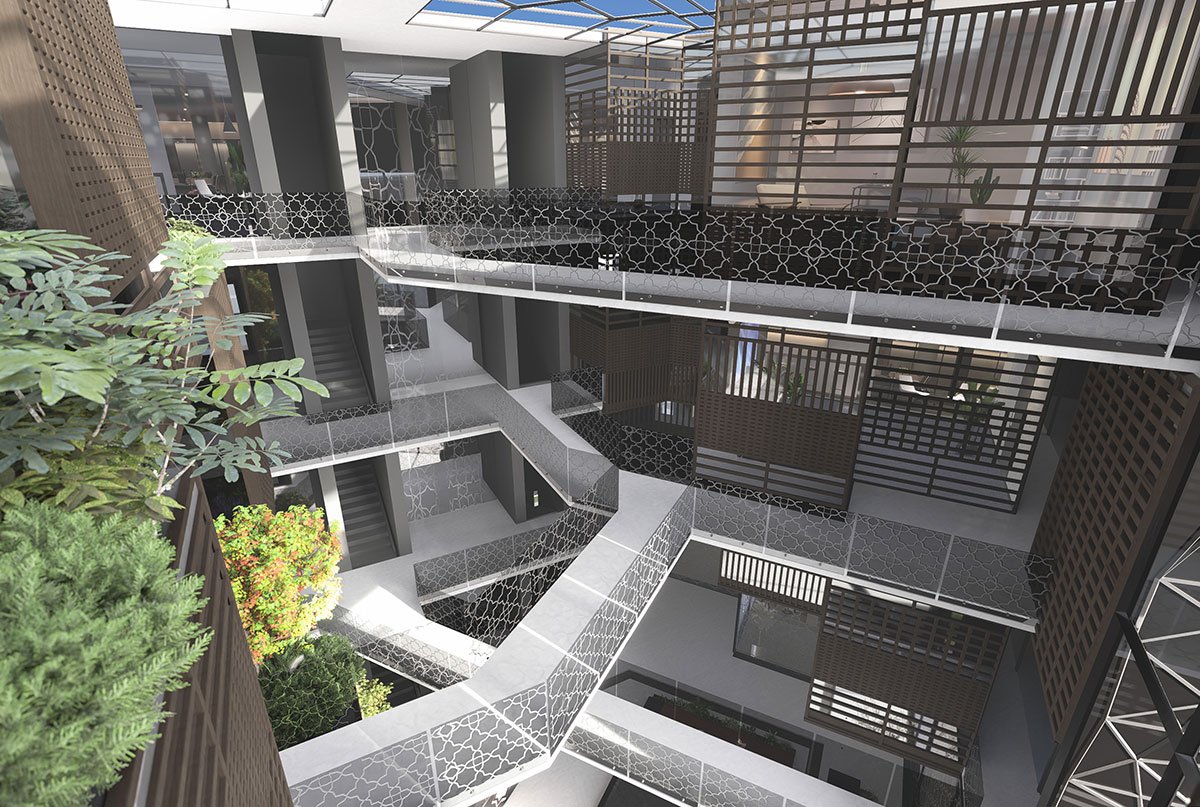
At the heart of the bank lies a central courtyard, inspired by traditional Damascene houses. This courtyard provides natural light and ventilation, reducing reliance on artificial systems, and acts as a circulation hub. A traditional fountain within the courtyard pays homage to local heritage and anchors the layout.
Four distinct mashrabiya screens, inspired by Middle Eastern design, are integrated throughout the bank. These geometrically patterned screens serve as facades, partitions, and decorative elements, balancing transparency and functionality. They define interior spaces, modulating natural light to create a welcoming and social workspace.



The bank’s exterior draws inspiration from Damascene stone and intricate patterns. The entrance features a meticulously crafted pattern derived from traditional motifs, while Damascene patterns on a curved section of the facade dynamically integrate tradition with modern lines. A computationally designed feature wall, inspired by Damascene stone patterns, further emphasizes this fusion, complemented by a reflecting pool that enhances the building’s presence.
The bank’s functions—customer service areas, offices, meeting rooms, and communal spaces—are organized around the central courtyard, optimizing flow and accessibility. This configuration promotes seamless movement and communication, enhancing both customer experience and staff efficiency.
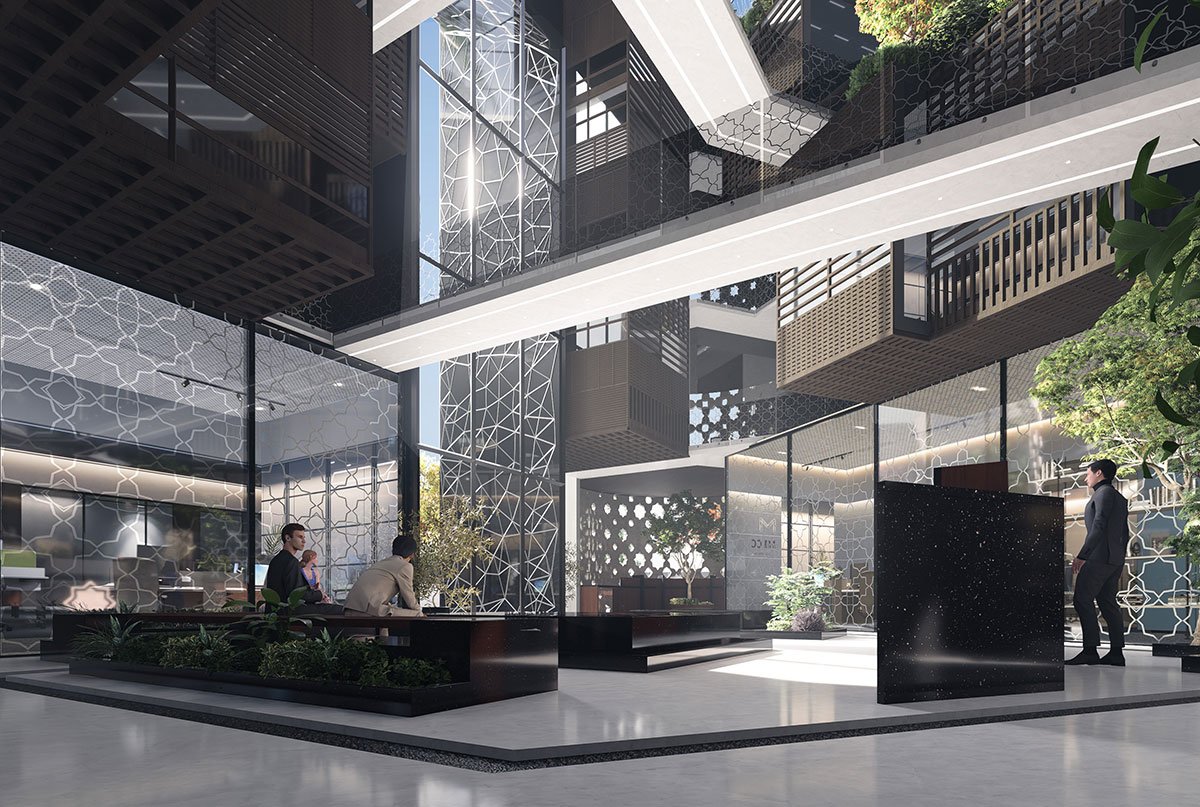
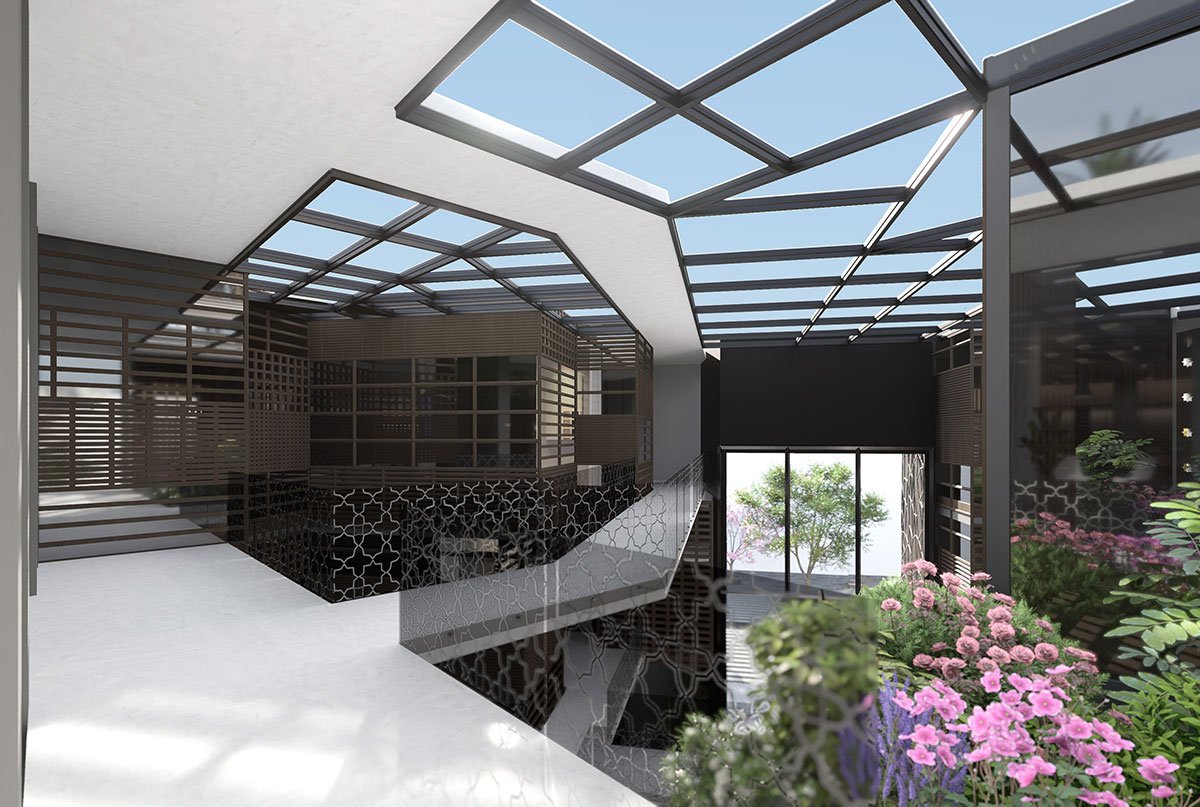
Sustainability is integral to the design. The central courtyard maximizes natural lighting and ventilation, reducing energy consumption. The use of eco-friendly materials like Kerto LVL wood and light limestone cladding contributes to a reduced environmental footprint. Low-e double-glazed windows enhance thermal performance, and the courtyard facilitates rainwater harvesting for non-potable uses.
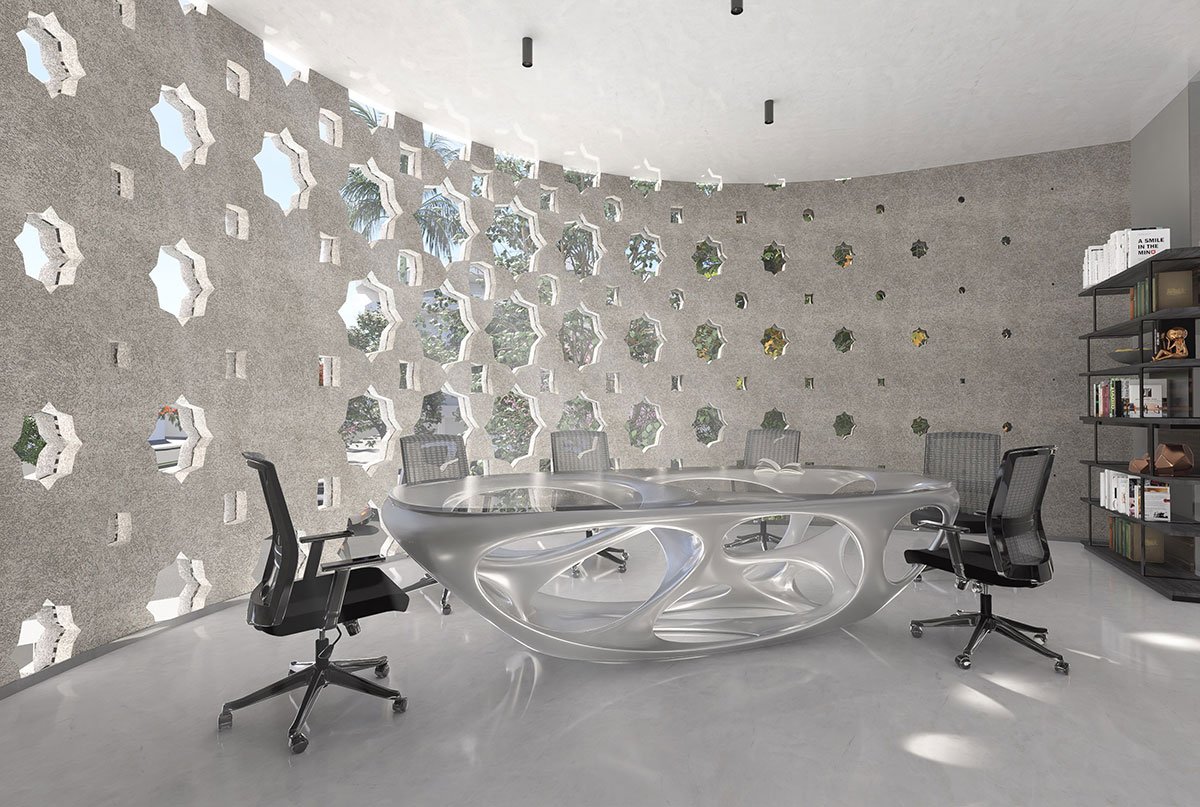

Smart technologies are seamlessly integrated for enhanced functionality and security. A control network manages access, ensuring secure entry. Smart blinds optimize natural light, minimizing energy usage. A cloud computing system supports various technological applications, and adaptive lighting systems dynamically adjust to occupancy and daylight levels, enhancing energy efficiency and occupant comfort. This integration of smart technologies creates a responsive and efficient banking environment.

