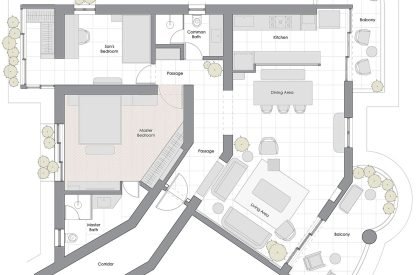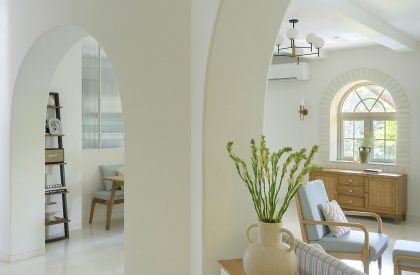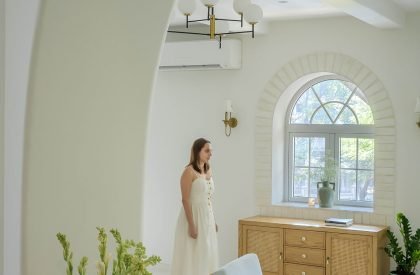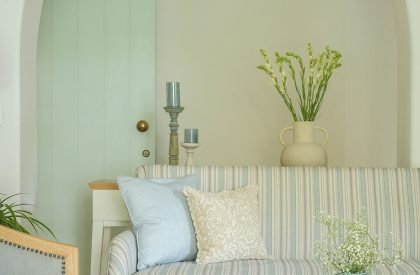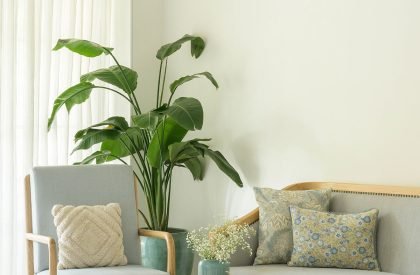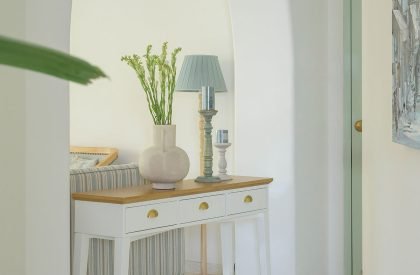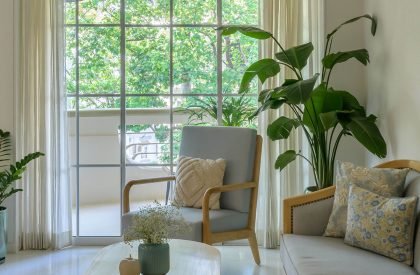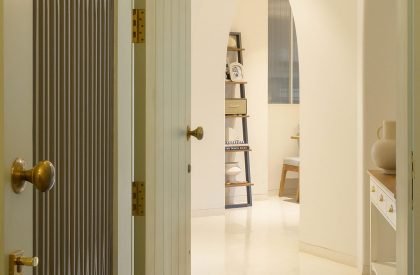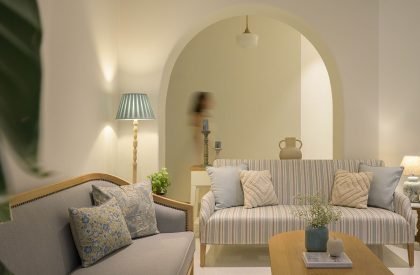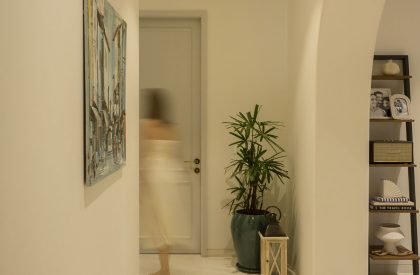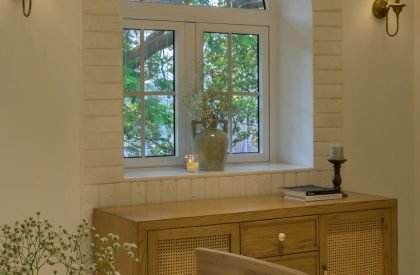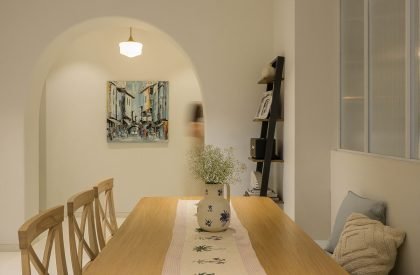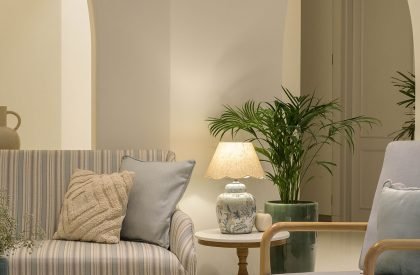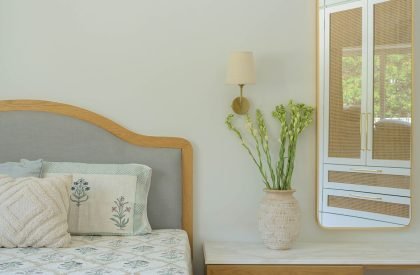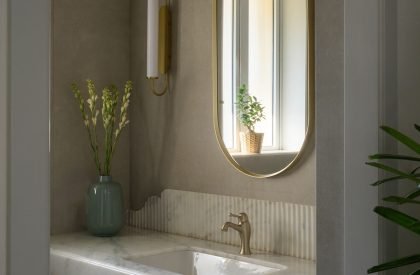Excerpt: La Casa de Arcos, a home interior by unTAG Architecture and Interiors, reimagines an Art Deco home in Mumbai with a minimalist, Mediterranean-inspired aesthetic. Framed by white arches, the space blends terrazzo, light oak, and rattan for warmth and texture. Seamless transitions between airy interiors and curvilinear balconies honor the home’s history, creating a timeless yet modern retreat.
Project Description
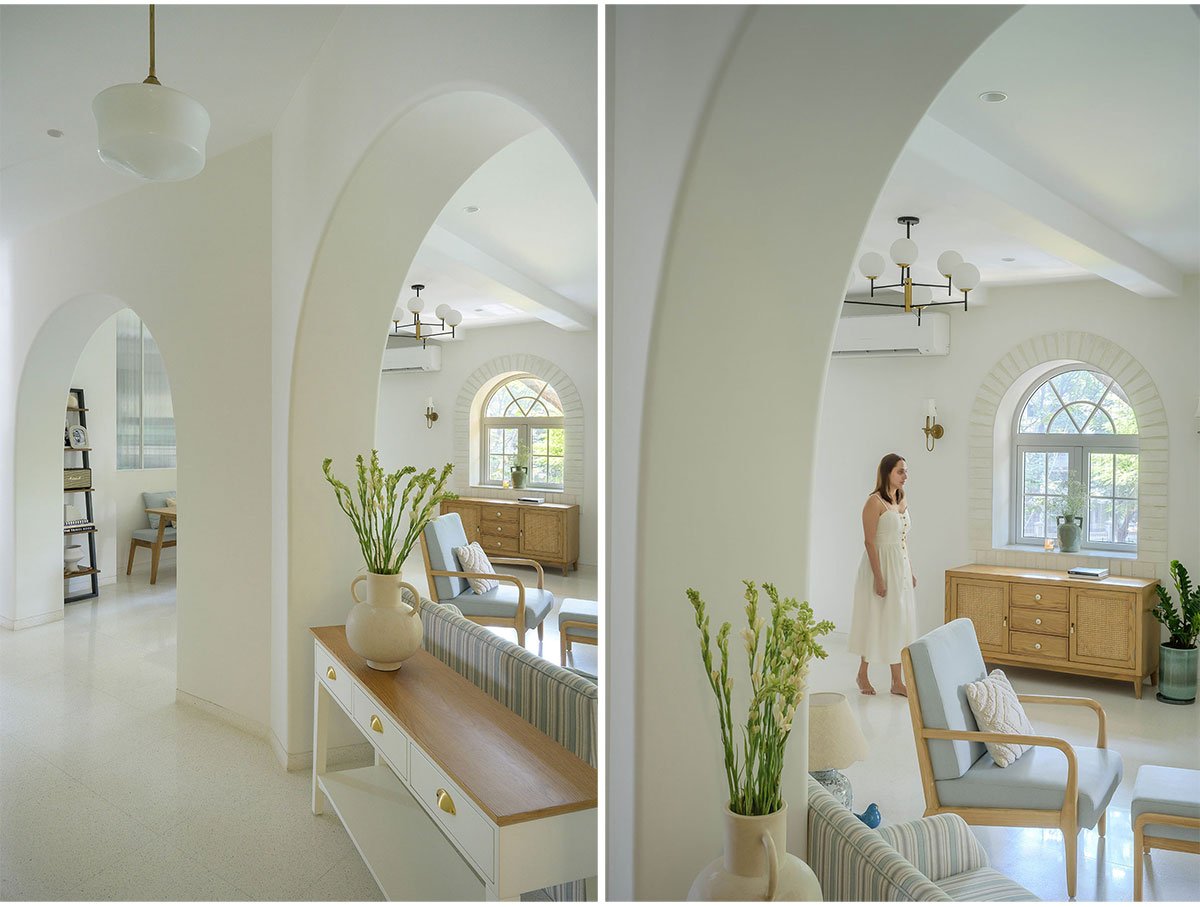
[Text as submitted by architect] This 1500 sq.ft. home of White Arches, in Philomena, a charming eighty year old Art Deco building located in the quaint neighborhood of Dadar Parsi Colony, Mumbai, is a modern take on a heritage space, exuding simplicity in its splendor. The client’s brief of making this Mumbai home minimalist and exclusive, yet functional and cost-efficient is inspired from the Mediterranean aesthetics of free-flowing whites.
With limitations of refurbishing an apartment with load-bearing walls, the planning involved careful interventions with conscious functional tweaks in the Living, Dining, Kitchen and bath spaces, yet bringing a stark transformation in the home aesthetics. The revised plan not only brings in a drastic makeover in the inhabitants pattern, but also ensures natural daylighting and cross ventilation, making the space feel airy and spacious.
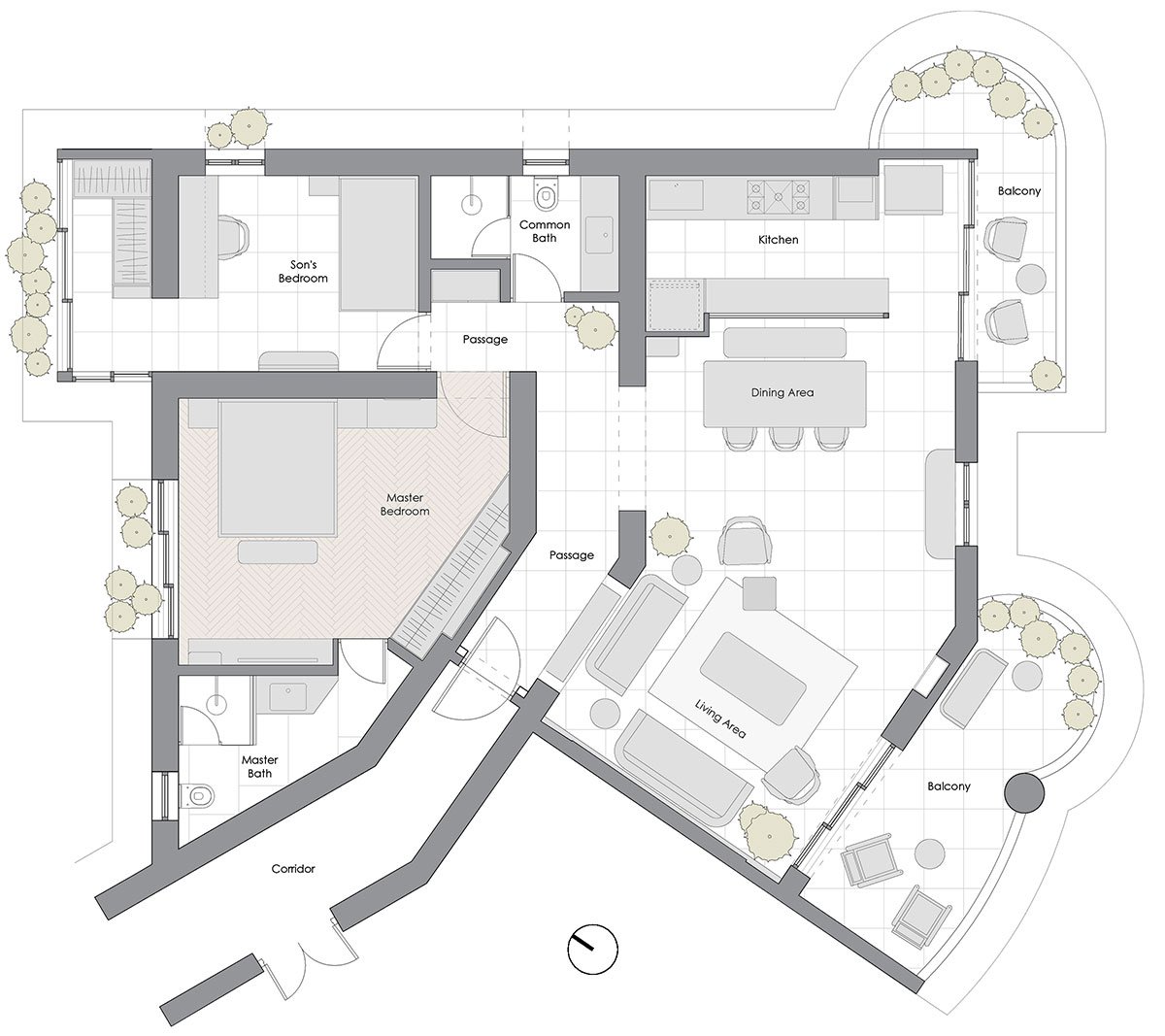
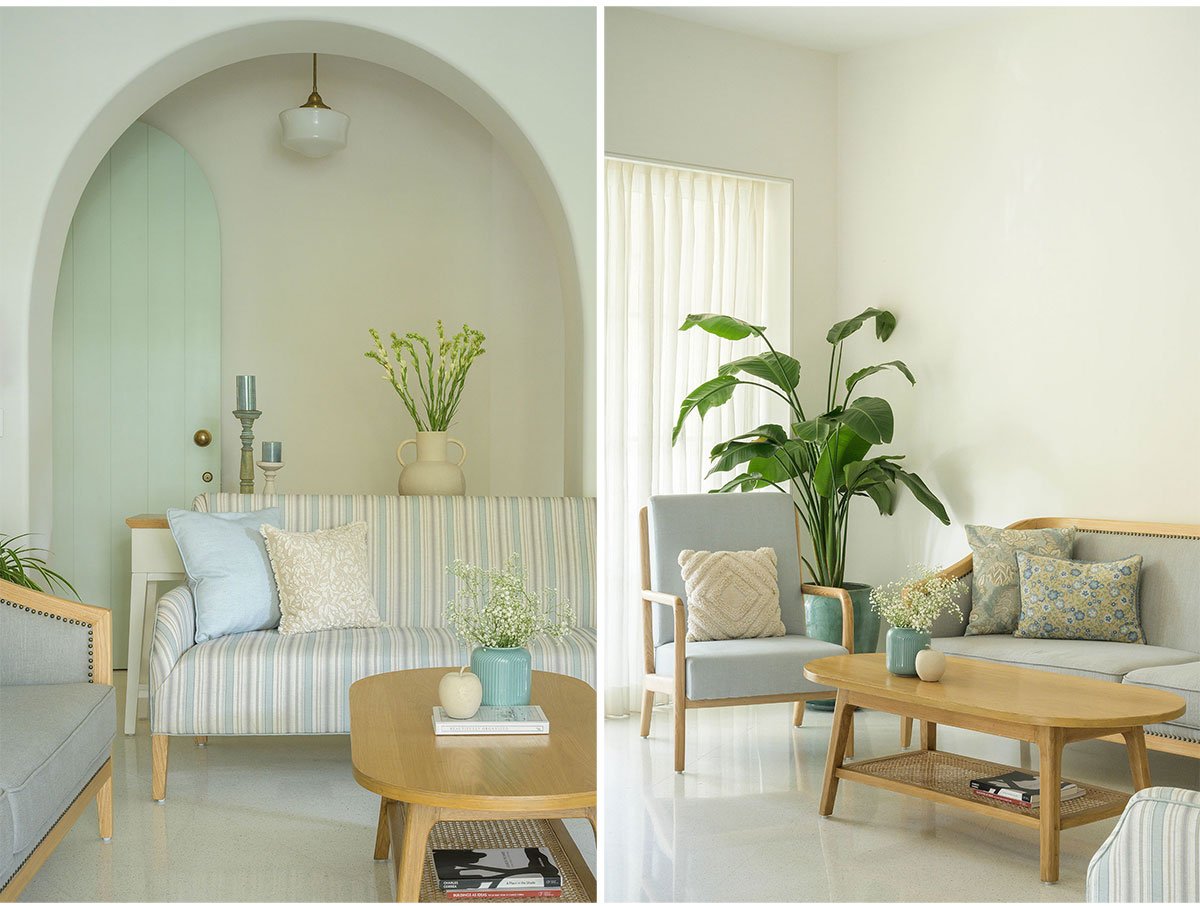
Entering La Casa De Arcos: Walking up an old wooden stair followed by a weathered beige terrazzo alley, one completely transcends time, as one enters through the mint green arched door. Framed through a series of white arches, one gets a sneak peek of this zennish abode.
Living & Dining: With a brief to create an unhindered space for frequent socializing, the Living is all about conscious coherence. With an underlay of a seamless white terrazzo floor by Bharat Flooring, the living is a spacious setup with a backdrop of two pristine white arched openings spatially blending the entrance foyer with the living. The classic cabriole sofa sits in the center with an adjacent loveseat, together adding the essence of muted english tones to the otherwise white space. The light oak wood and rattan furniture brings the additional warmth.
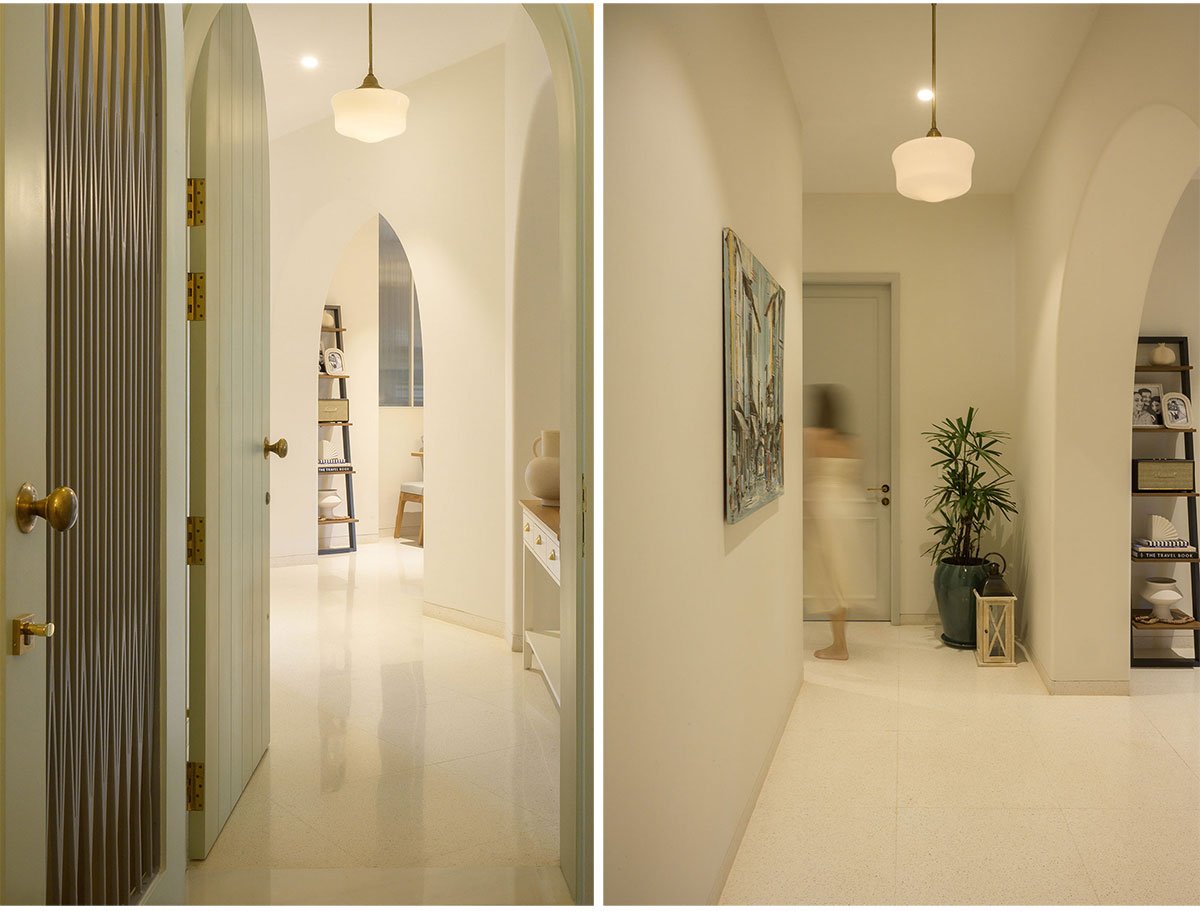

The 8 seater dining in light oak wood effortlessly blends into the minimal aesthetics of the living. A ladder bookshelf from West Elm adds the personal touch to the space with all the memorabilia of the family and their travel escapades. A charming arched window lined with white bricks has been sculpted carefully, as the highlight of the living-dining space, reiterating the Mediterranean vibes. The personal collections of urns and vases of the client bring in the artistry throughout the home.
Kitchen: A minimalist monochrome kitchen in light grey by Makwana Kitchens is an expression of subtlety and functionality. The kitchen is partitioned from the Living using fluted glass panels thus ensuring the necessary privacy at the same time keeping it sheer enough for seamlessness.

Bedroom: The master bedroom has been envisioned as a peaceful haven, the elegance brought by the subdued grey walls alongside the herringbone wooden floor from FCML, complemented by white & rattan wardrobes.
Bathroom: Just like the overall home, the bathrooms showcase luxury in simplicity. With an overall cementitious grey shell, a white marble countertop with a fluted back splash elevates the luxury experience, alongside a functional vanity.

Balconies: The art deco curvilinear balconies, seamlessly connecting the indoors and outdoors, are the soul of the home, reminding one of the beautiful history of the locale of the Dadar Parsi Colony.

