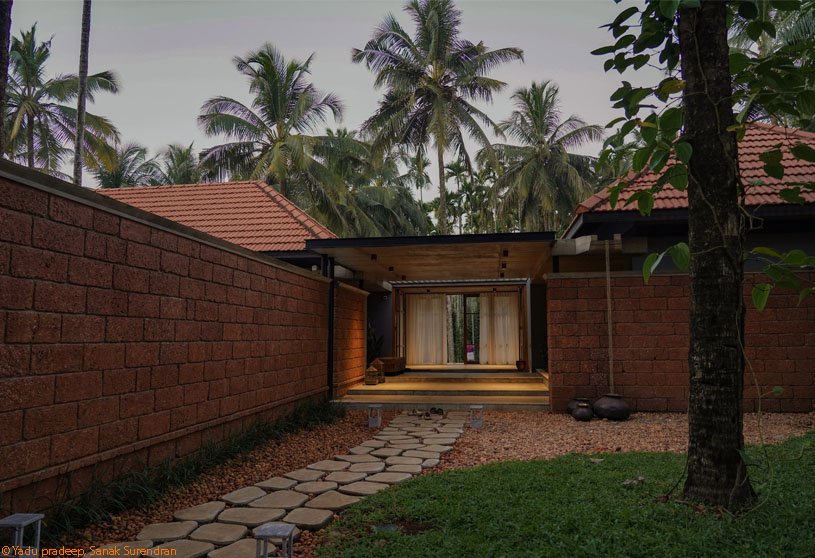Excerpt: Malhar, designed by De Earth Architects, seamlessly integrates architecture with nature, music, and the tropical landscape of Kerala. The residence embraces an open, climate-responsive layout that engages all senses through its spatial flow, natural materials, and thoughtful thresholds. It creates an immersive, living environment where architecture becomes an extension of the land and a silent stage for life’s rhythms.
Project Description

[Text as submitted by architect] “Malhar” is a 3 bedroom weekend home, where the music of architecture unfolds in a farm land near Payyannur, Kannur, North Kerala. The project is a realisation of a long pending dream of Anoop & Swapna, to create a space for the celebration of their two passions, music & agriculture. Malhar is intended to be a weekend home for the owners till it transcends to be their final home after they settle back from Bangalore. They wish to host guests and friends, with similar passion for music, nature & folk arts.


The site was filled with arecanut trees and had a seasonal canal which cut through its centre to which the entire site is sloped in from all sides. The total site area is 6 acres out of which 1/4th area was identified to be developed for the home & its immediate landscape. The location and context perfectly match the clients, longing to live amidst lush green surroundings, where he can enjoy the rains along with the sound of music.
“Malhar,” the name itself coined from raga related to rain and music, is perceived as a very open plan, where architecture meets nature at every point. The client’s main requirements included family living, kitchen, dining, 2 master bedrooms, 1 guest bedroom, pool, and music area to be built in such a way that they could enjoy features of nature, rain, lush green vegetation, wind, sunlight, and existing stream to relax and rejuvenate.


Payyannur is 16 m above sea level. Its climate is classified as tropical wet climate, which is typically hot, very humid, wet during monsoon & very dry during summer seasons. All months have an average precipitation value of less than 60 mm (2.4 in). In these climates, the dry season is very short, and rainfall is normally heavy throughout the year. One day in a tropical rainforest climate can be very similar to the next, while the change in temperature between day and night may be larger than the average change in temperature during the year. This clearly seeks the dire need of designing a climate-responsive built environment by considering the structural and construction elements such as Roof, Walls, Sills, lintels and Overhangs, Windows, Doors, Floors, and use of right materials. Cross ventilation becomes the key to attain a comfortable living inside.

The design intends to create multiple sensorial experiences for anybody who visits there, through several thresholds, transitions, levels, landscapes & tactility. The house is placed within the contours, as if it emerges from the landscape & blends with it. The extended walls crafted with exposed laterite stone, which is locally available, connect the built to the unbuilt seamlessly, and also directs the visitors from the entry above to the open sitout & foyer. The Walk in-between the wall & sloping terrain is an experience itself, with laterite steps, random laterite retaining walls & shades of greens.


The sitout & foyer is like a frame, which captures the best of nature outside. That surreal feeling whether you have walked into a home or into another experience of nature thrills the visitor when you enter the foyer. It opens up to the large open court, infinity swimming pool in the background of arecanut trees and the music gazebo. To the left of the foyer is the family living room & two main bedrooms & while to the right is the living dining room, kitchenette & one bedroom.



The sleek L shaped plan ensured openness at every corner of the house ensuring light, ventilation & connection to the landscape outside. The sloping Mangalore pattern tile roof, was a natural response to the tropical climate & the sloping terrain of the land, and it sits silently and comes down to the proportion where we feel connected to. Very less usage of concrete reduces the heaviness that we normally see and make the entire structure light & soft. The lintel is also done by steel, while the roof is steel with Mangalore pattern tiles on top and ceiling tiles below.


Architecture is intended to be an extension of the site and hence its levels are well integrated. There is little level difference inside the house, but the natural level difference helped us carve out a porch space for cars, parties & relaxation below the extended bedroom. The tone of the house, grey & Kota, ensures there is peace, calmness and silence as the background, which can exemplify its beauty by the presence of a user, or during the different times of the day, or during different seasons, or by just playing the music around.

Malhar, is a tropical residence, which extends its spatial connections to the surrounding landscape seamlessly. Laterite dominates the material palette and was organised from the site & from around the local quarries reducing the carbon footprint print considerably. The monotone of the house, is consciously decided, to make sure architecture is as silent as it can be, and transcends itself to be a great setting for the theatre of life to be celebrated without any inhibitions.



























