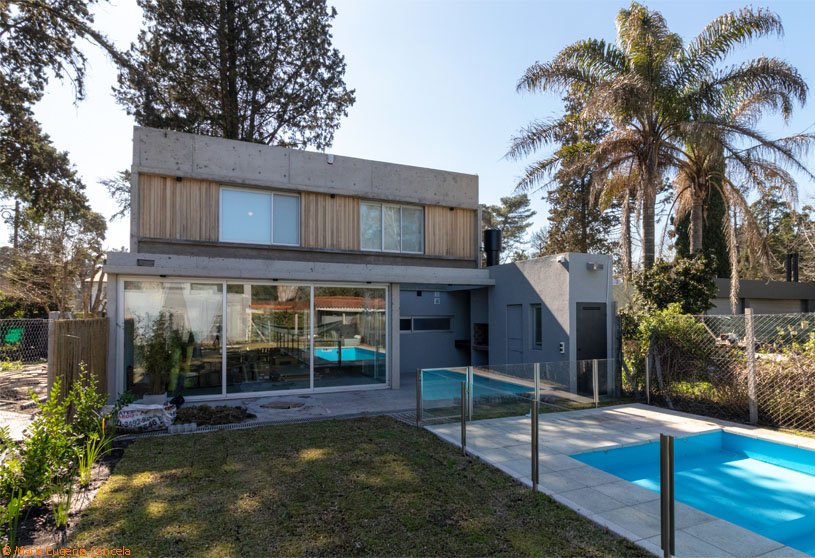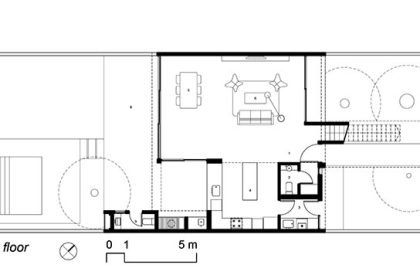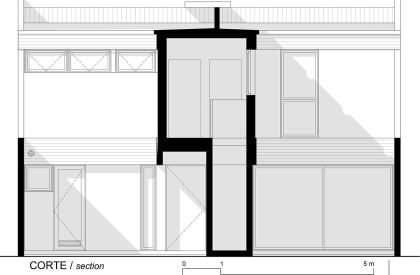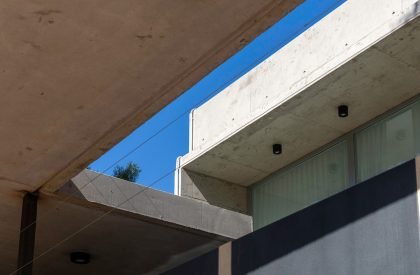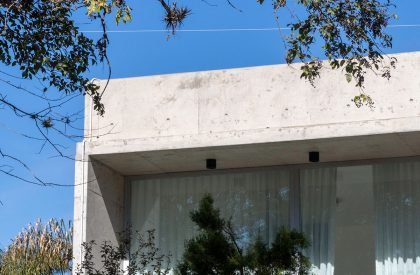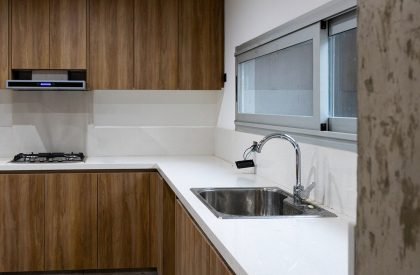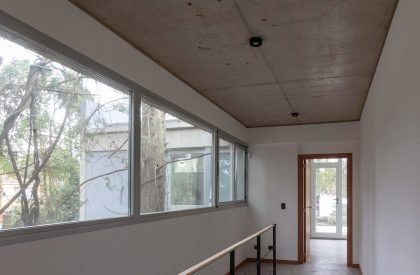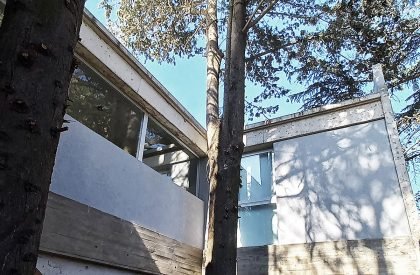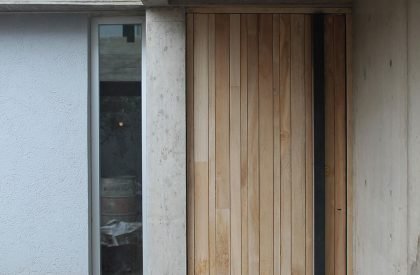Excerpt: BLB House by 0.7 Arquitectura is designed to integrate seamlessly with its wooded surroundings by preserving existing vegetation and adapting to the terrain. Divided into two volumes, the design creates courtyards that enhance natural light and ventilation. The residence emphasizes a strong connection between indoor and outdoor spaces, using simple materials to blend with the landscape and promote a nature-centered lifestyle.
Project Description

[Text as submitted by architect] BLB house is located on a densely wooded plot, and its design aims to preserve the existing vegetation. This design decision leads to a careful placement, dividing the house into two separate volumes. This allows for the creation of internal courtyards that serve as transitional spaces, providing natural light and ventilation.


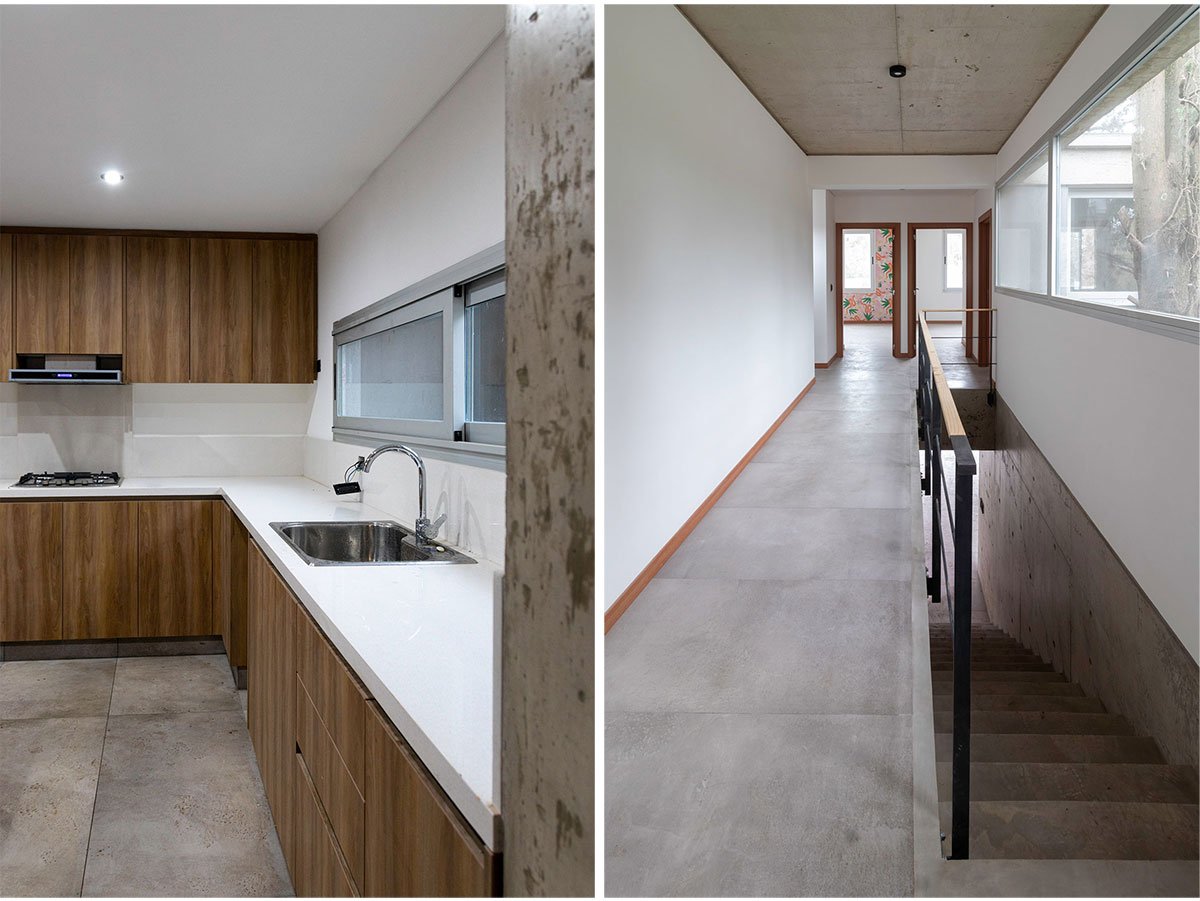
On the ground floor, the social and common areas—such as the kitchen, dining room, and living room—are developed. These spaces connect visually and physically with the courtyards and the natural surroundings. In contrast, the upper floor is reserved for private spaces where the bedrooms are located. The master suite is oriented toward the front of the lot, allowing for the creation of a covered area on the ground floor for car parking without interrupting the overall continuity of the design.



At the rear, the house opens fully to the garden and pool, fostering a direct relationship between the interior and exterior, and incorporating the landscape as part of daily life. This openness not only takes advantage of views and orientation but also strengthens the connection to the surrounding nature.


The chosen materials combine reinforced concrete and wood, achieving a balance between solidity and warmth. While concrete provides structure, durability, and a contemporary aesthetic, wood introduces natural textures that harmonize with the wooded setting, enhancing the integration of the house with the landscape.
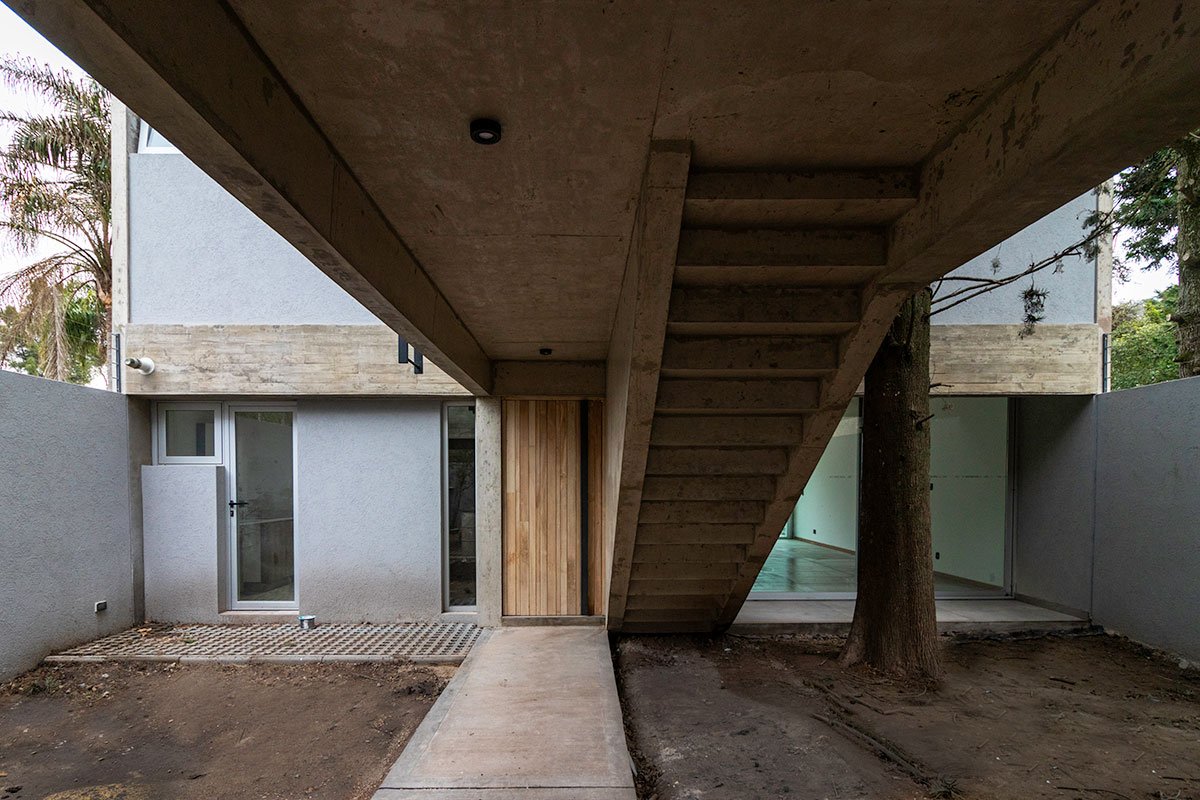
In summary, the house responds sensitively to its natural context, proposing an architecture that adapts to the terrain, respects existing vegetation, and promotes a lifestyle closely connected to the environment.
