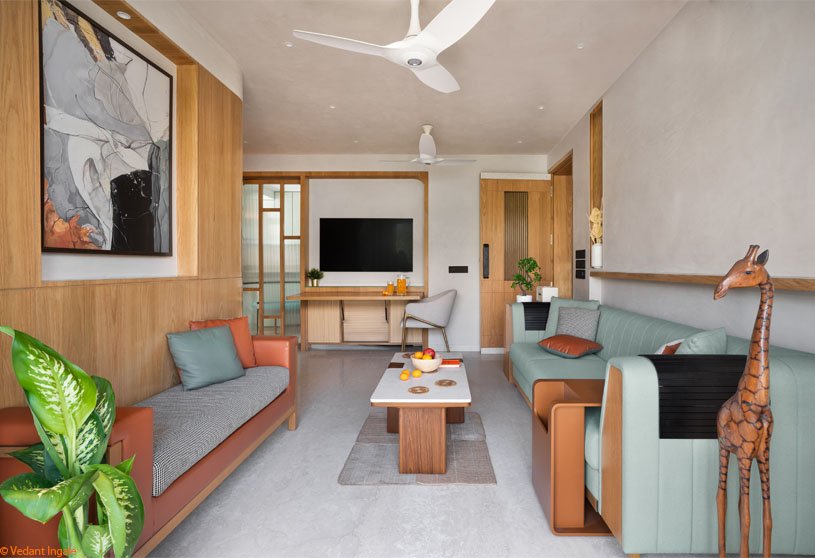Excerpt: Haus of Still, an interior design project by Kenzen Architects, serves as a serene retreat, balancing minimalism with warmth and functionality. With natural materials, soft textures, and thoughtful details, the space reflects quiet luxury and emotional stillness. Blurring boundaries between utility and elegance, it creates a harmonious residence that feels grounded, personal, and purposefully calm.
Project Description

[Text as submitted by architect] This 2BHK apartment in Mumbai strikes a perfect balance between warmth, functionality, and sophisticated design, creating a serene retreat amidst the city’s bustling urban landscape. Every detail has been thoughtfully curated to offer a calming atmosphere, blending natural materials, soft finishes, and subtle textures to craft a peaceful oasis away from the vibrant energy of the outside world.


The entrance of the apartment sets a refined tone, with clean lines and minimalist detailing. A custom-built safety door opens to a small foyer that immediately establishes the apartment’s understated elegance. The creamy marble flooring adds a touch of luxury, while discreet shoe storage ensures that the space remains organized and free from clutter. Opposite the entrance, a wood-paneled ledge and a textured ceiling add an interesting visual element, subtly drawing attention to the architectural features of the space. Recessed lighting highlights these elements, enhancing the overall ambiance and creating an inviting atmosphere.
Once inside, the living and dining areas flow seamlessly into each other, unified by the same warm marble flooring and neutral-toned walls. The living room is designed as a versatile, inviting space where comfort and design converge. Relaxed seating arrangements, paired with tactile upholstery, offer a perfect spot for unwinding or socializing. A recessed TV unit, finished with oak-toned cladding, serves as a grounding focal point for the room. Layered lighting creates depth and warmth, while the large windows allow natural light to pour in, softening the space with linen sheers. This openness to natural light adds a sense of tranquility and airiness to the room.


The dining area continues the theme of understated elegance with a clever use of space. A foldable dining table integrated into a storage console ensures flexibility, making it suitable for both everyday meals and occasional gatherings. Above, fluted glass shutters conceal storage, adding an element of sophistication while maintaining functionality. A statement light fixture, delicately suspended above the dining table, introduces a subtle touch of luxury, elevating the overall aesthetic of the space.
The kitchen, though compact, is an efficient and visually appealing space. White quartz countertops, paired with muted cabinetry and fluted glass shutters, create a minimalist yet elevated look. The restrained color palette and textured tiled dado introduce depth to the otherwise clean, streamlined design. The result is a kitchen that is both functional and aesthetically pleasing, proving that even small spaces can be designed with purpose and beauty in mind.


A linear passage connects the public and private zones of the apartment, functioning as both a transitional space and a gallery of sorts. Fluted glass cabinetry showcases curated objects, while warm wood paneling cleverly hides additional storage, ensuring a seamless flow between the two areas. A small hatch window adds a playful touch, offering an unexpected sense of openness and connectivity between the spaces.

The common bedroom is designed to be both practical and serene. Featuring a custom Murphy bed, a study desk, and a dedicated puja niche, this room offers multifunctional space for work, rest, and reflection. Translucent wardrobe shutters allow light to filter through, enhancing the room’s airy, open feel. A built-in window seat provides the perfect nook for relaxation, creating a peaceful retreat that remains functional without compromising on design.


The master bedroom embraces a grounded, warm palette, with a caramel-toned upholstered headboard and oak-toned furniture that enhances the sense of tranquility. Full-height wardrobes offer ample storage without disrupting the room’s clean lines. Textured panels and soft finishes cocoon the space, providing both privacy and a sense of airiness. The master bedroom becomes a sanctuary, offering a perfect balance of comfort, style, and serenity.
The master bathroom continues the theme of crafted elegance, with hand-glazed green tiles that add texture and depth to the space. Brass fixtures and a clean-lined basin elevate the bathroom’s aesthetic, ensuring it feels indulgent yet calming. The result is a balanced, sophisticated space that mirrors the overall design philosophy of the home, thoughtful, serene, and beautifully executed.

Throughout the apartment, every design element has been carefully considered to prioritize both flexibility and craftsmanship. The result is a tranquil haven within the vibrant city, where every corner offers a sense of calm and a welcoming escape from the outside world.








































