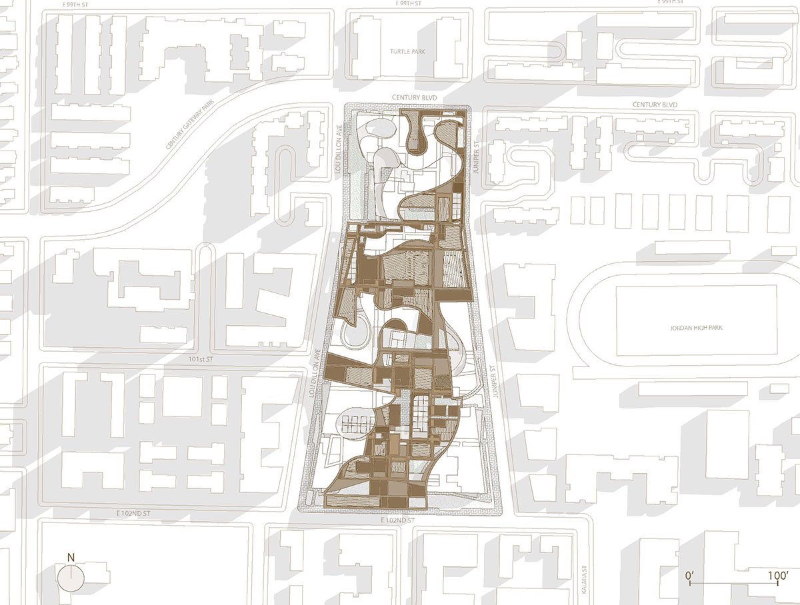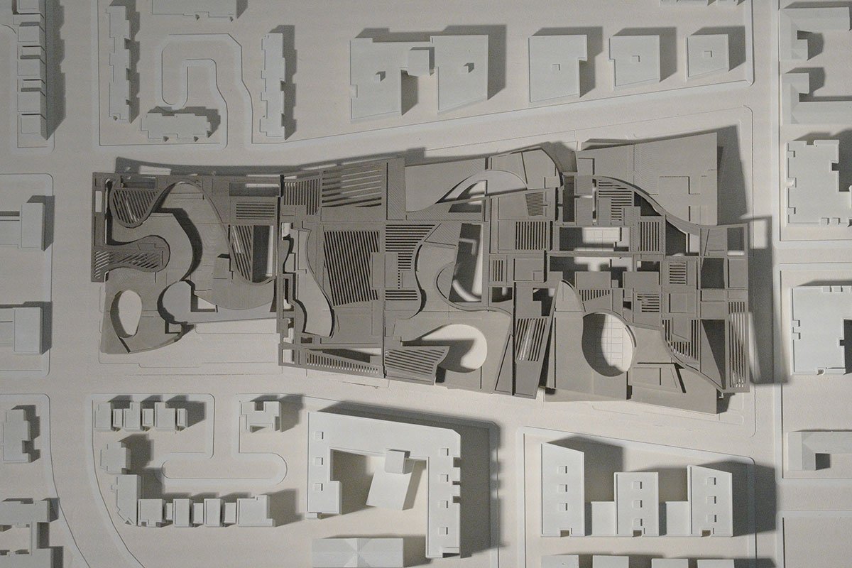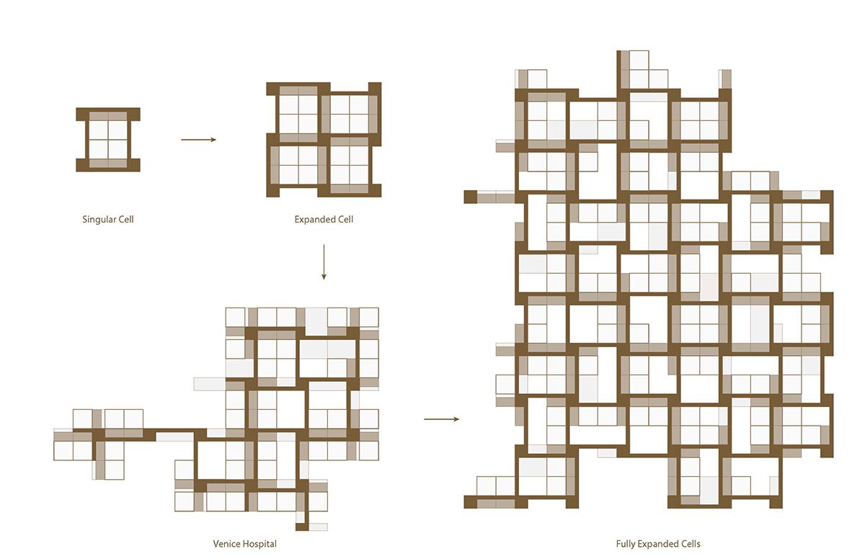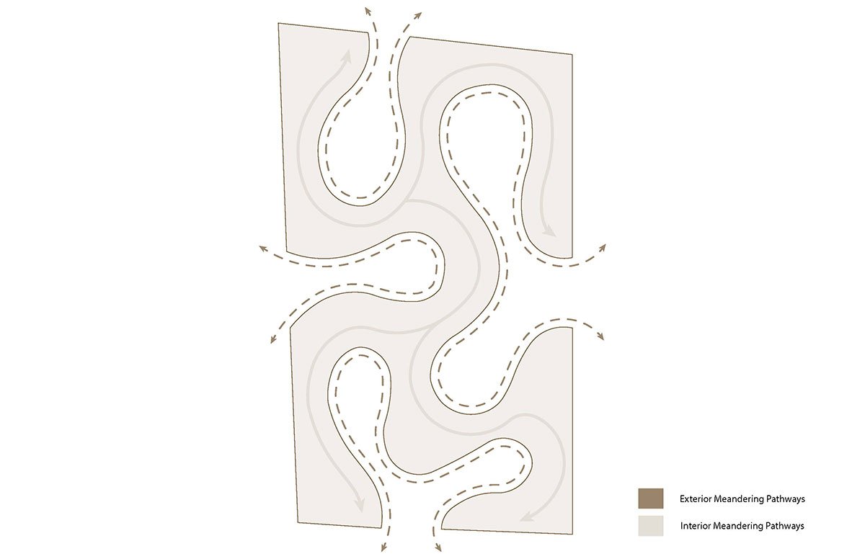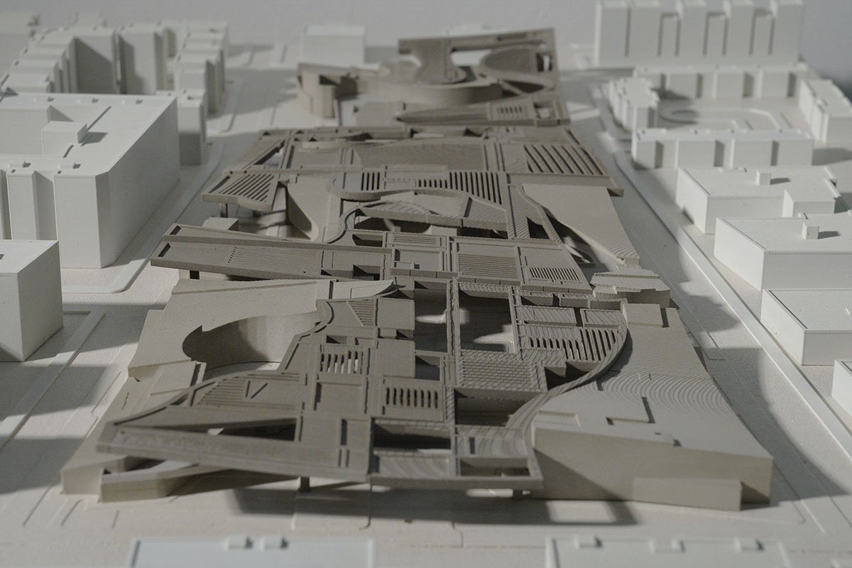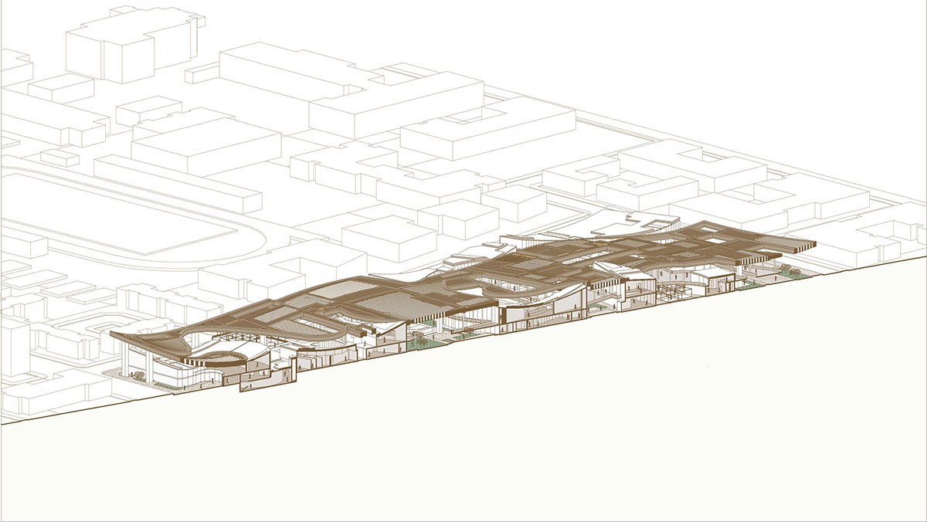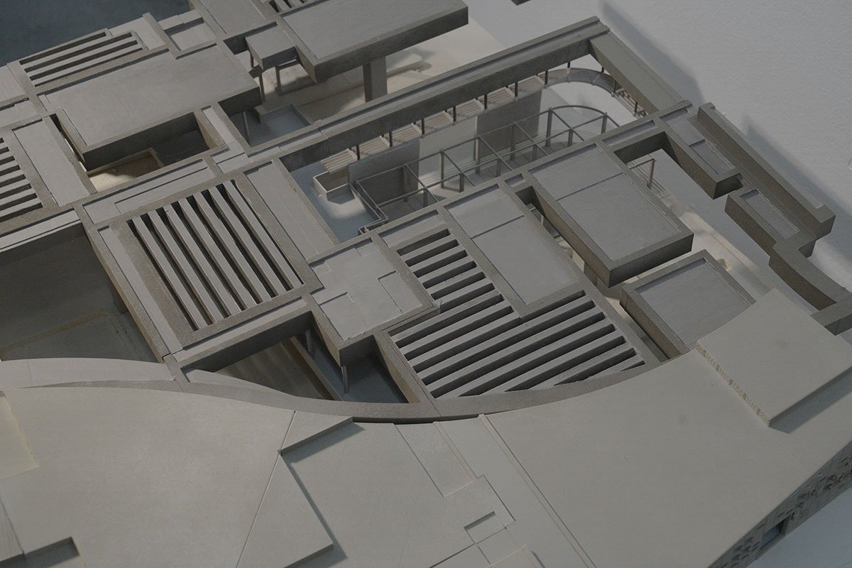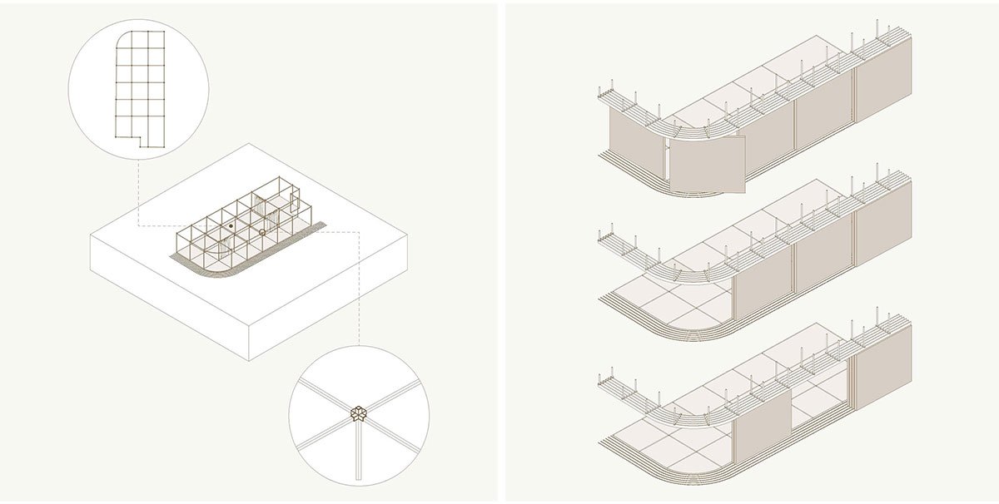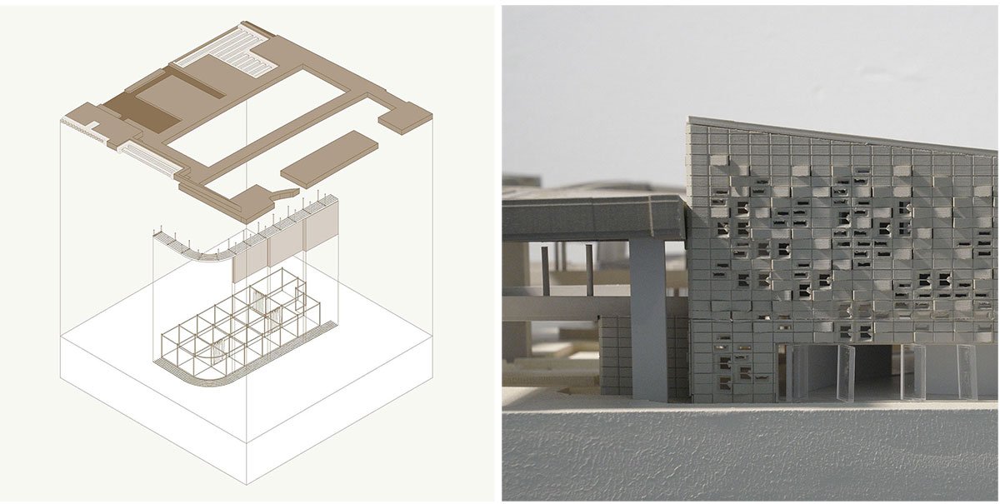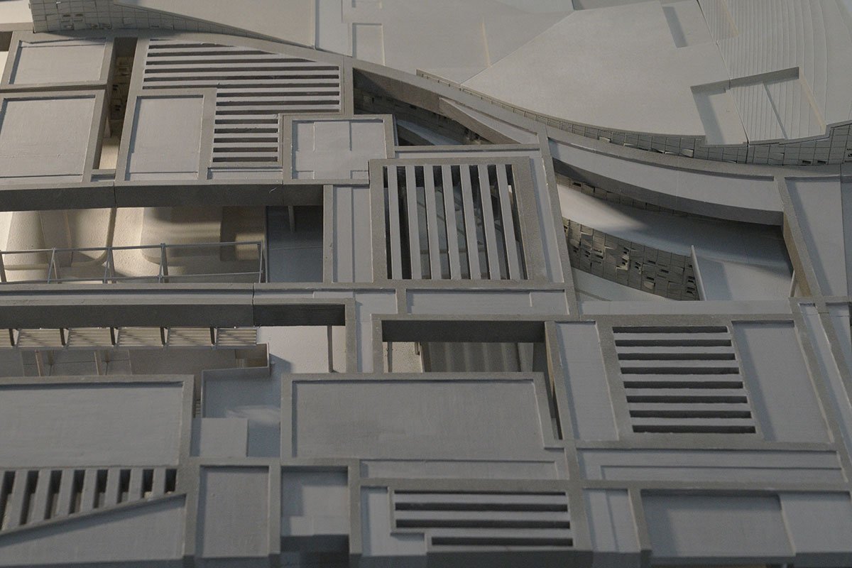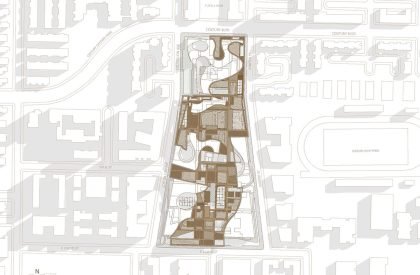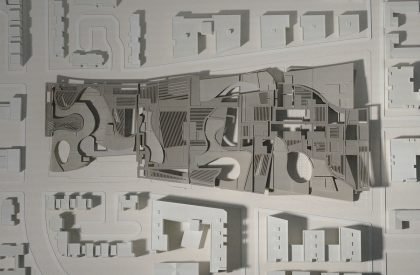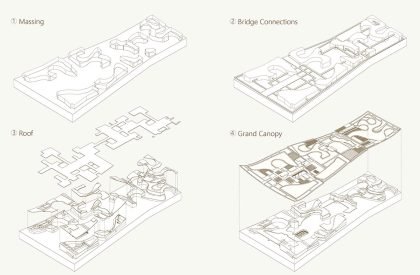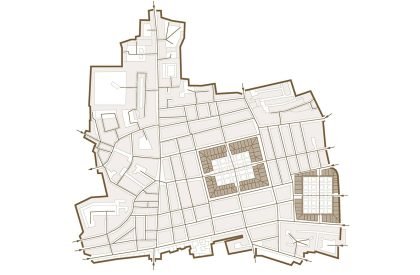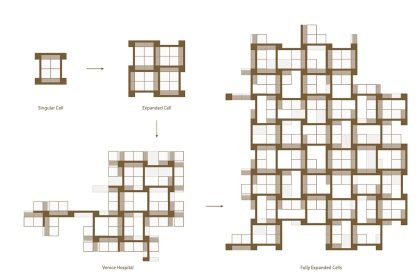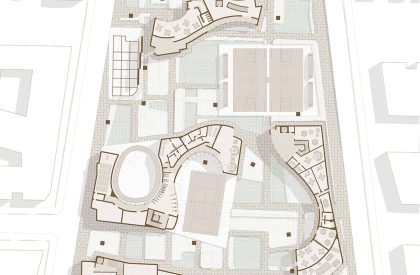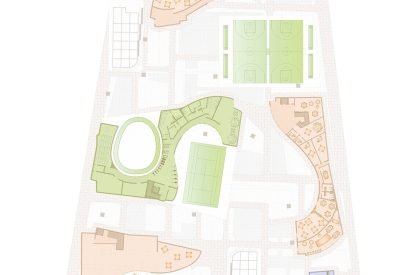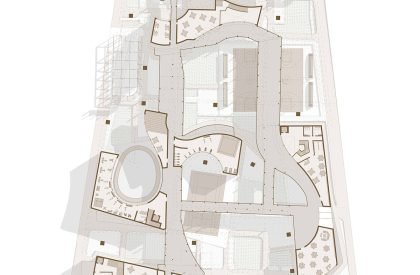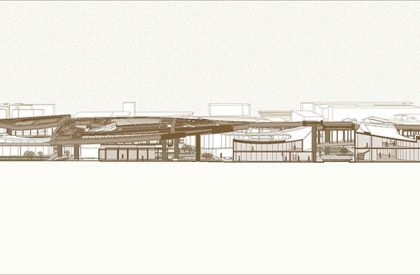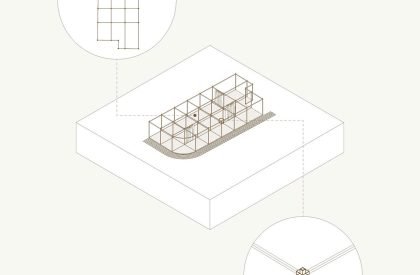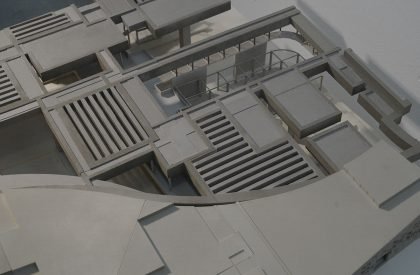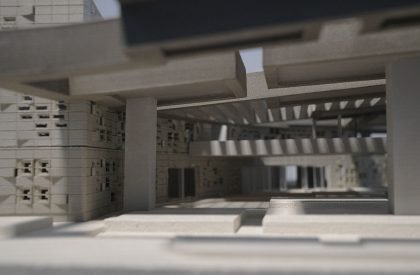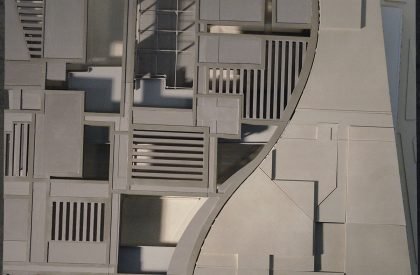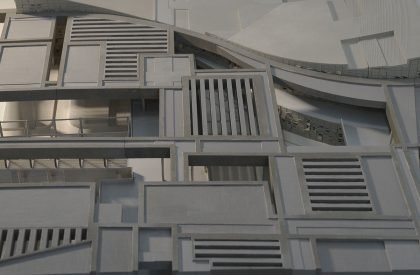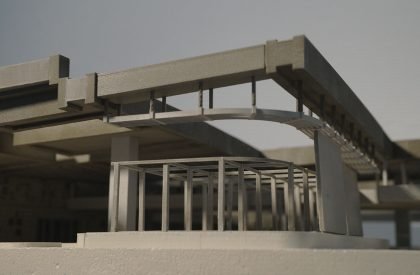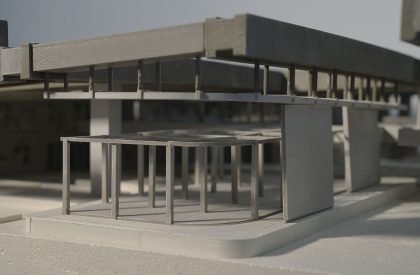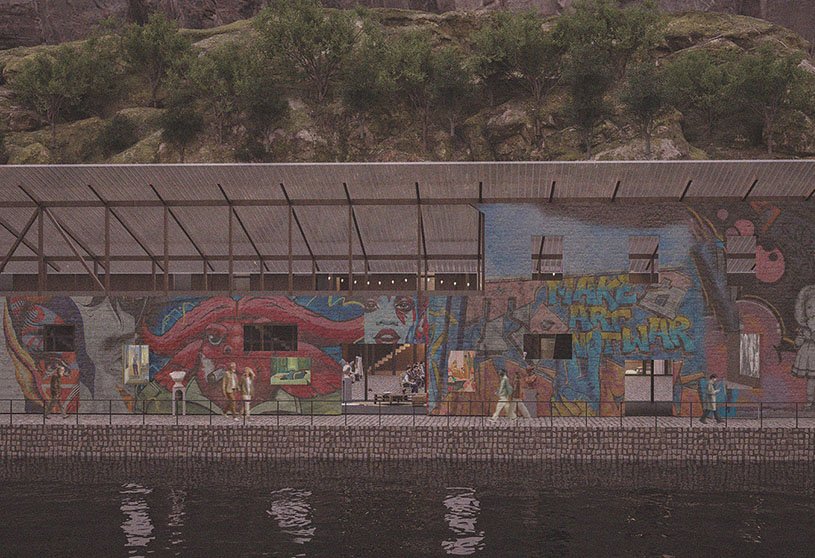Excerpt: ‘The Responsive City’ is an architecture thesis by Emine Simsek and Emir Saydam from the ‘Southern California Institute of Architecture (SCI-Arc)’ that seeks to design a resilient, multi-functional community center that adapts to both everyday use and emergency situations. Rooted in the context of the Watts neighbourhood, the project aims to foster resilience through flexible design, layered programming, and strong social connections. More than a building, it will serve as an evolving space for community care, interaction, and growth.
Introduction: In an era of growing environmental uncertainty, how can architecture foster both immediate disaster relief and the long-term adaptability of communities? This thesis explores the role of a multi-functional community center designed to respond to emergencies like wildfires, earthquakes, and extreme heat—while also serving as a vibrant hub for daily civic life.
Instead of separating emergency functions from everyday use, the design integrates them through mat typology and adaptive systems, enabling the center to grow and evolve alongside its users. Drawing inspiration from examples such as the Grand Bazaar’s micro-city organization, the modularity of the Venice Hospital, and the interconnectedness of the Okurayama Apartments, the proposal offers a dynamic framework that shifts easily from communal space to emergency shelter.
The project advocates for resilience as an integral part of architecture—spaces built not just for permanence, but for adaptability, prepared to meet changing demands and sustain the community through both stability and crisis.
Save
