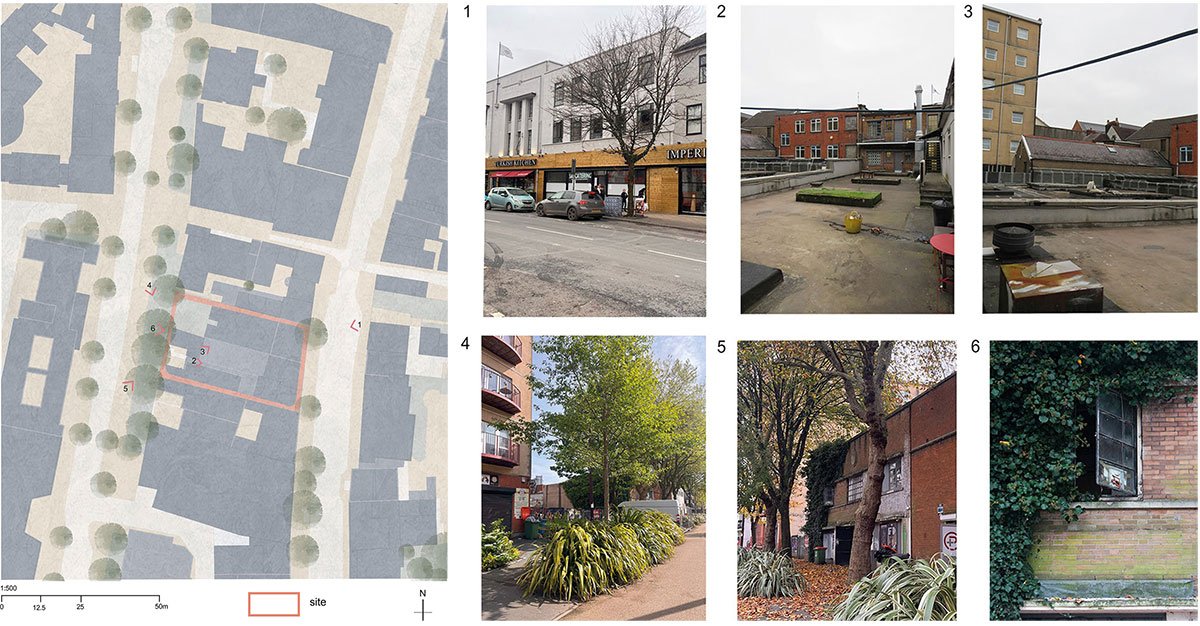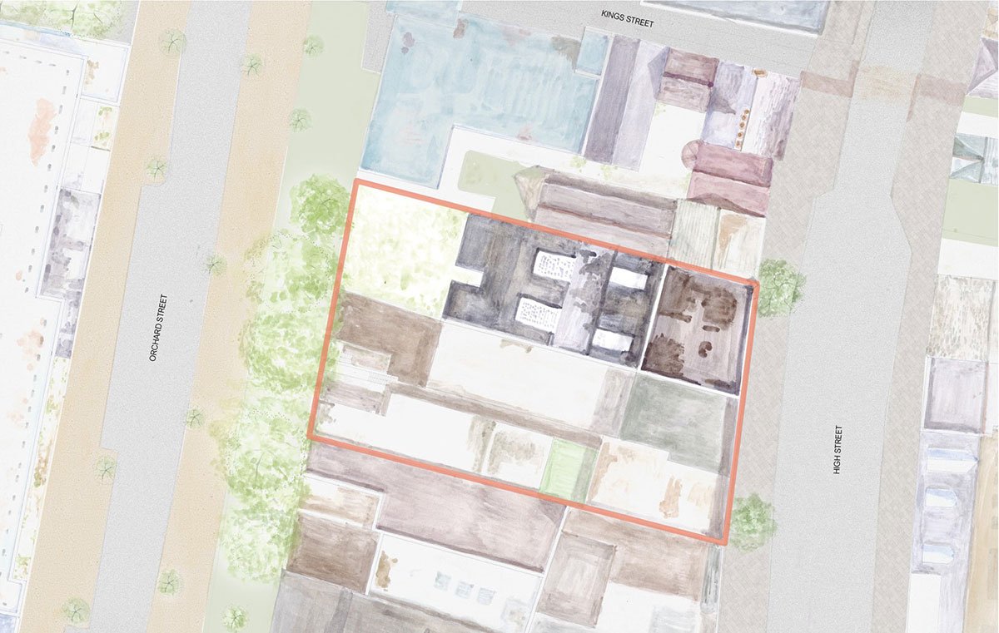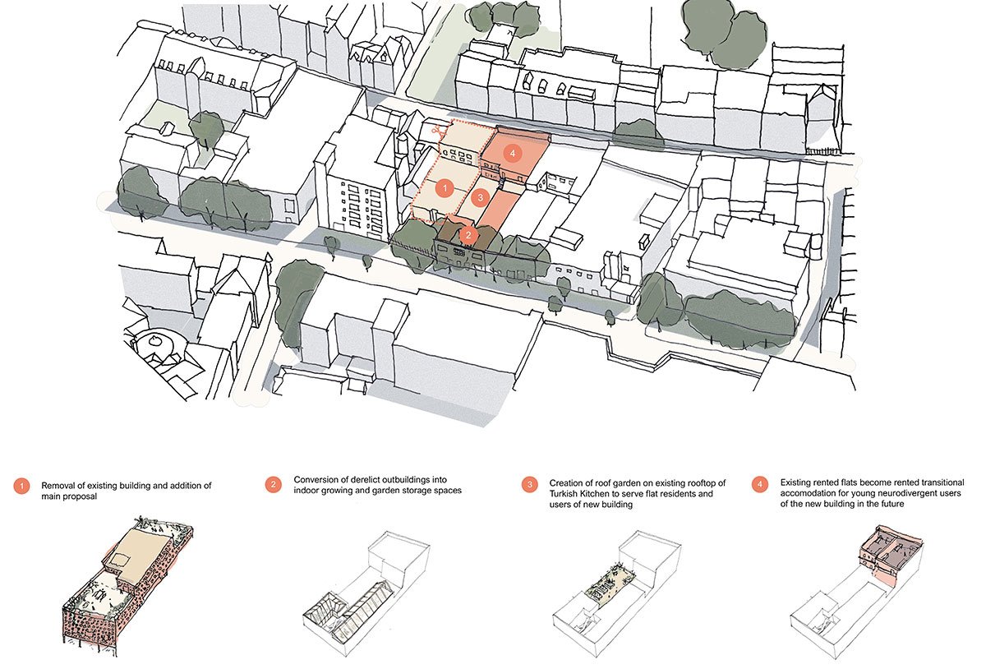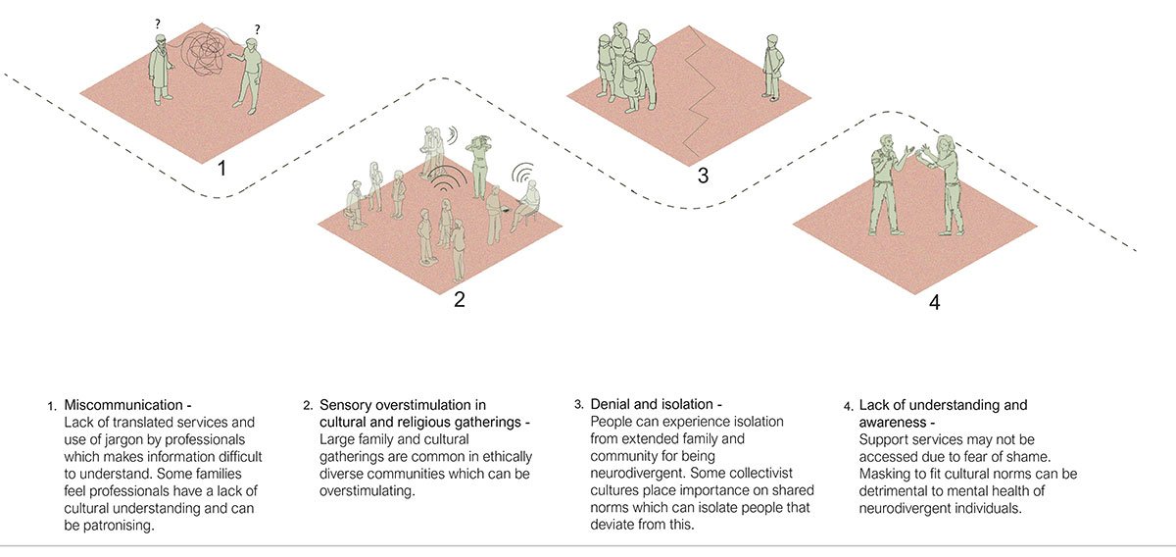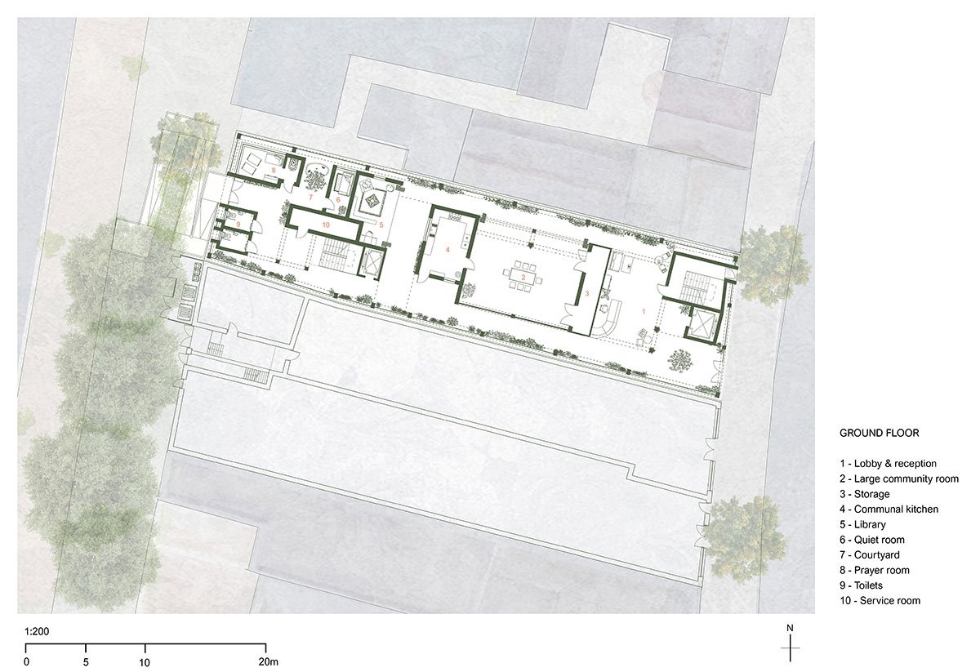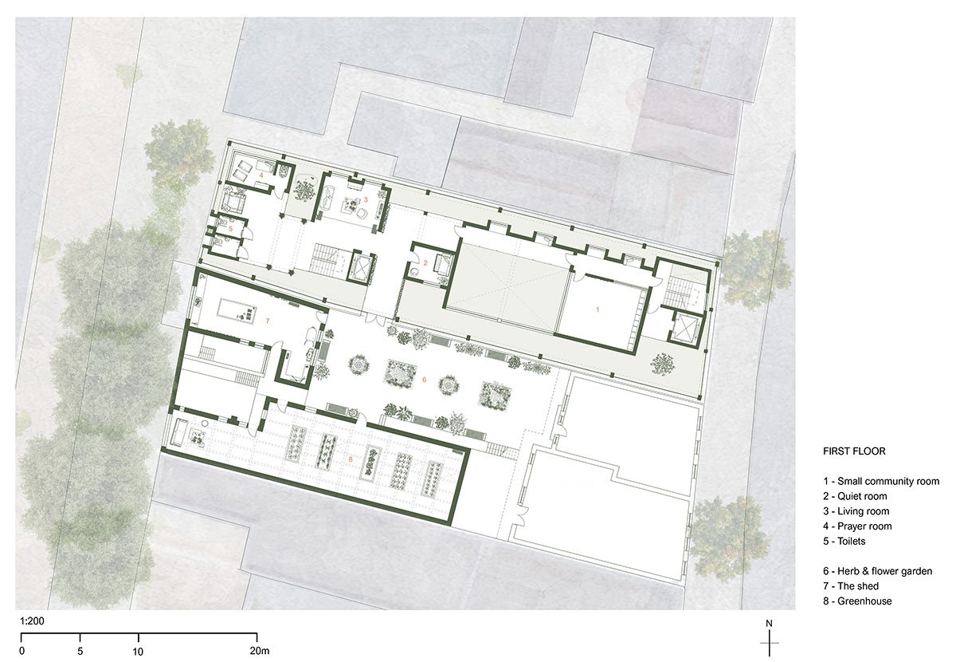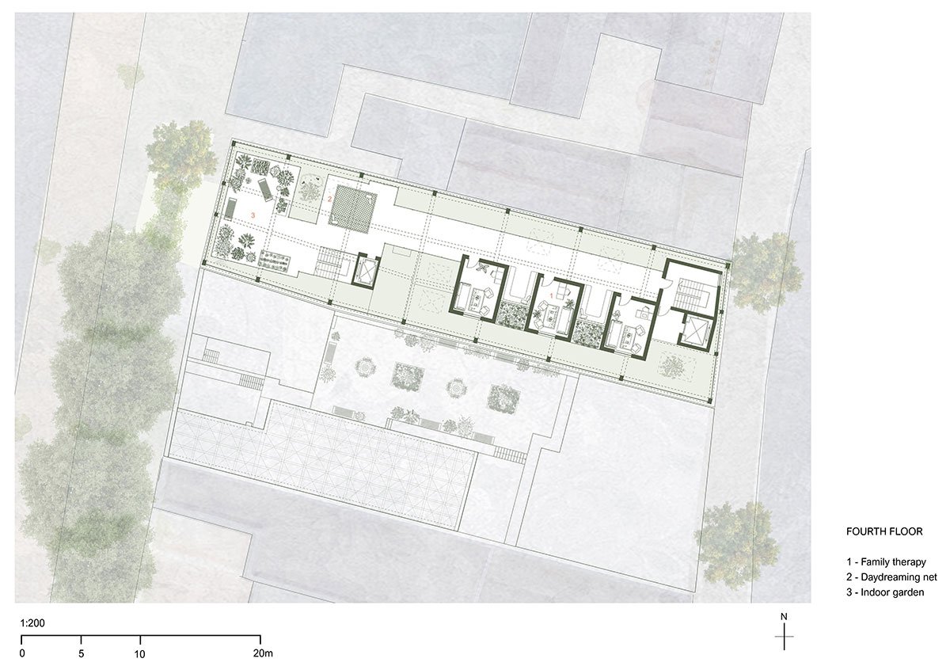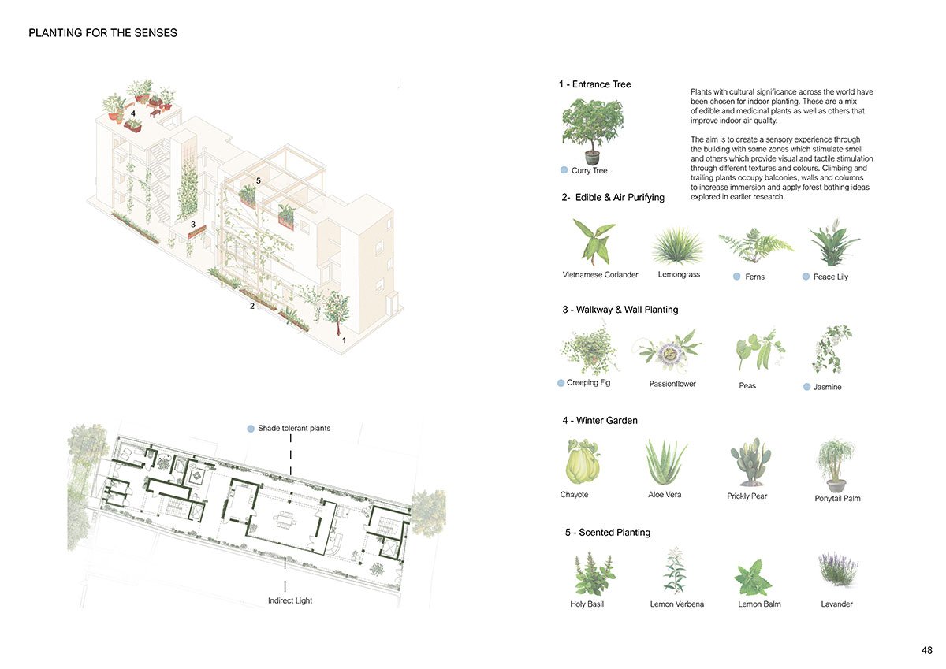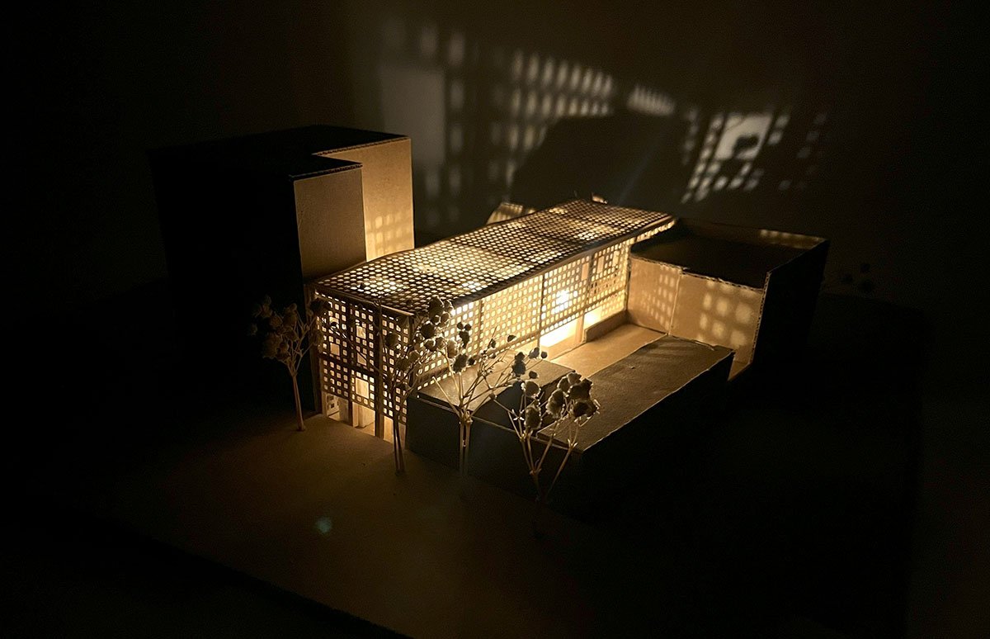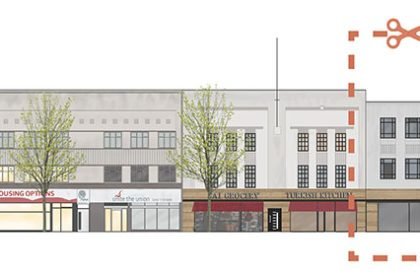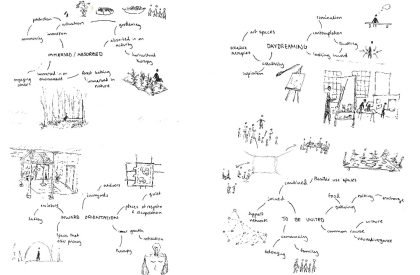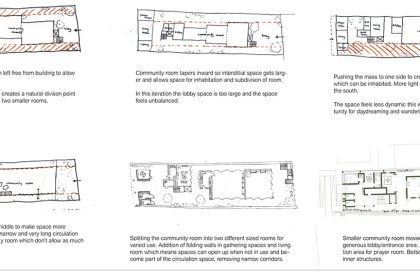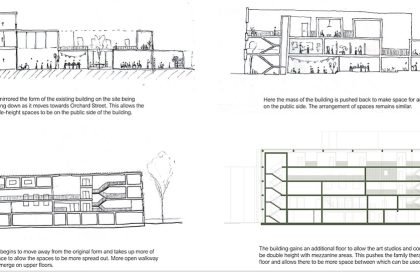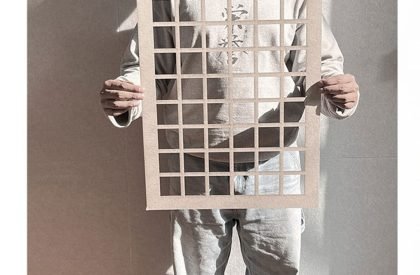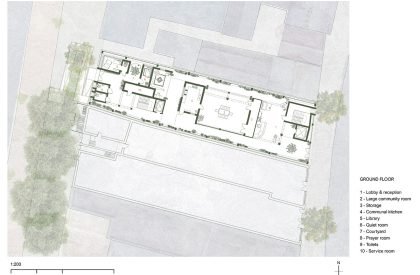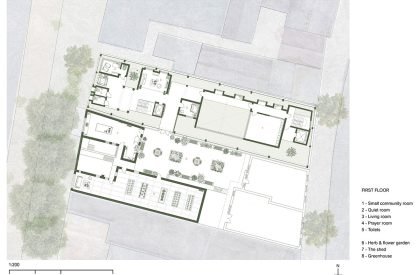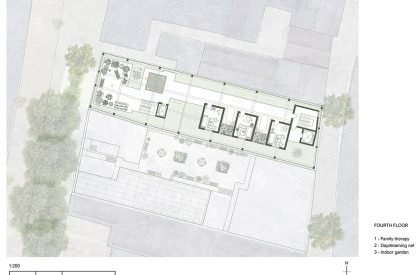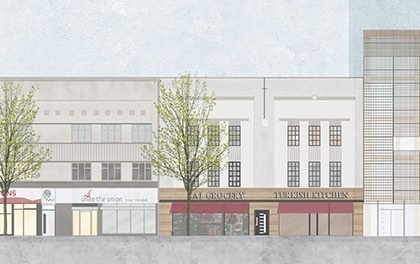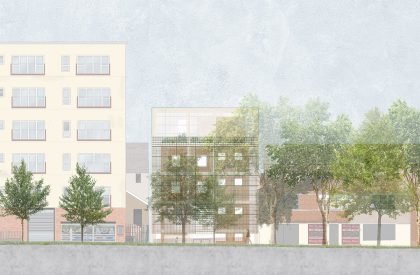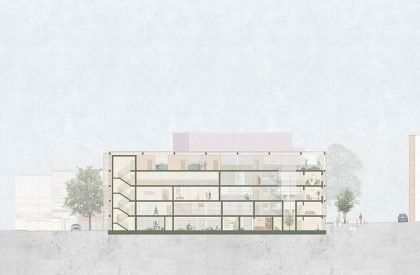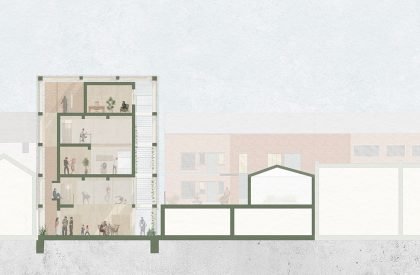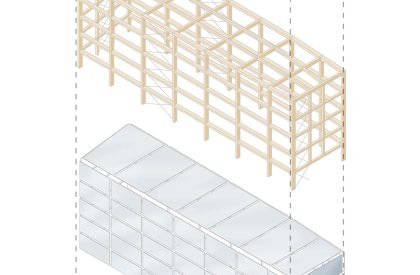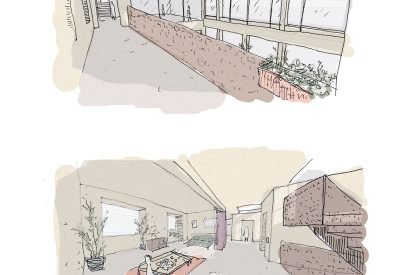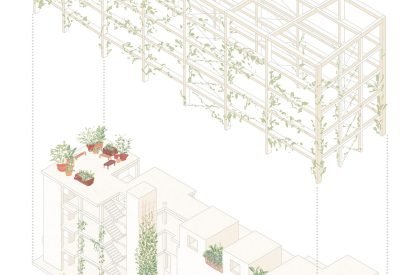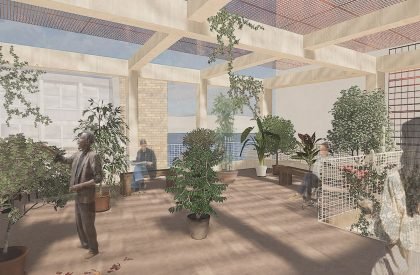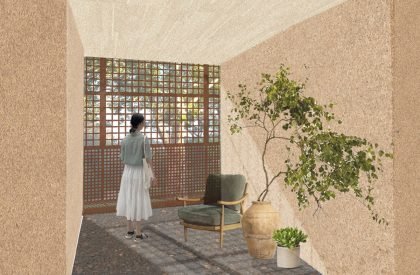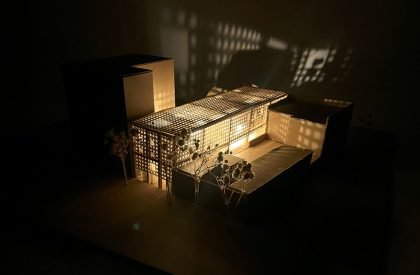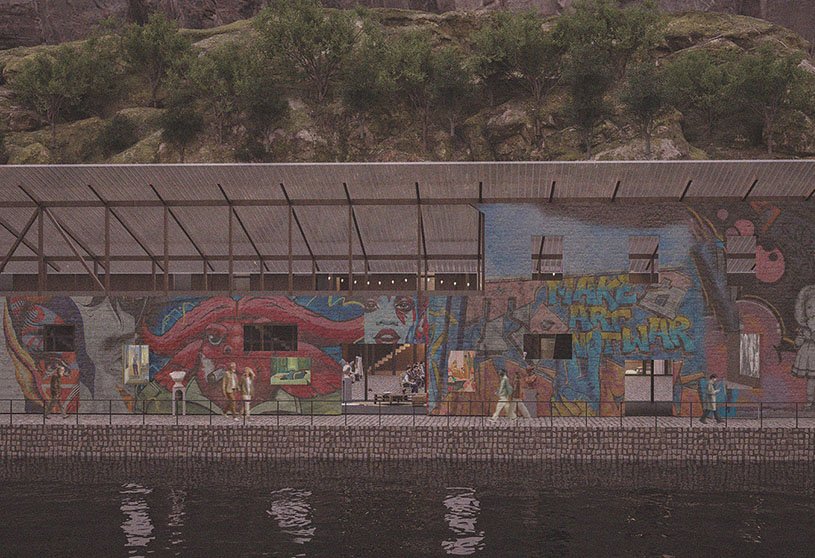Excerpt: ‘A Place for Growth’ is an architecture thesis by Yasmin Hammad-Juarez from the ‘Welsh School of Architecture – Cardiff University.’ The project aims to create an inclusive and supportive community center that addresses the unique and often overlooked needs of ethnically diverse neurodivergent individuals. It seeks to promote wellbeing, self-expression, and communal interaction through culturally sensitive design, nature, and spatial strategies that celebrate neurodiversity as a different way of experiencing the world, rather than just accommodating it.
Introduction: ‘A Place for Growth’ is a project that explores the intersection between neurodivergence and ethnic diversity, aiming to respond to the complex and under-addressed needs of this group within the urban context of Swansea. The project offers an inclusive community space rooted in care, support, and cultural understanding.
Centered on personal, family, and community growth, it uses creative therapies, like horticulture and art, for self-expression, wellbeing, and employability. It complements formal therapy by offering an informal, accessible alternative. Through careful materiality, biophilic integration, and cultural sensitivity, the design reframes neurodivergence not as a deficit, but as a different way of experiencing the world, one that deserves to be celebrated, not just accommodated.
Save

