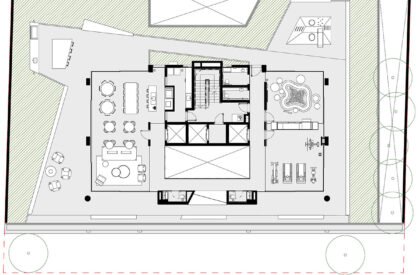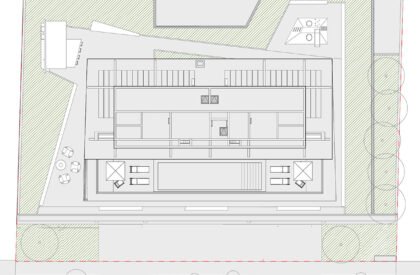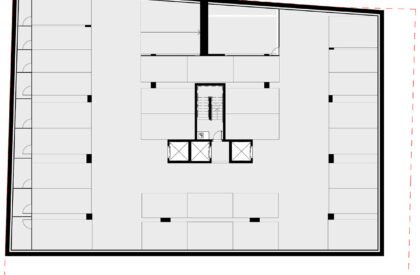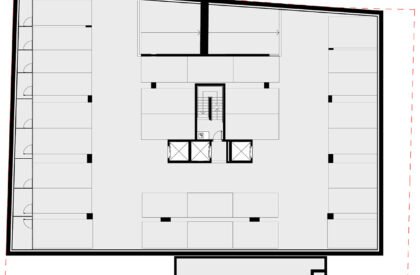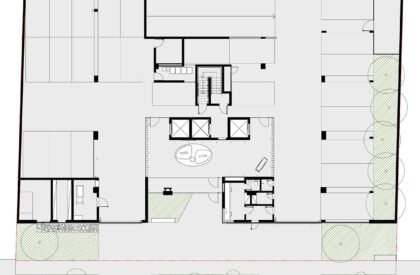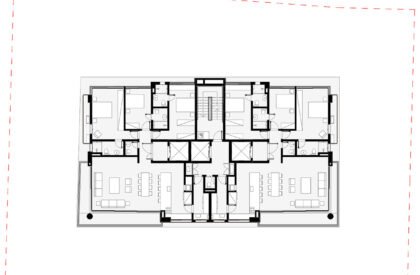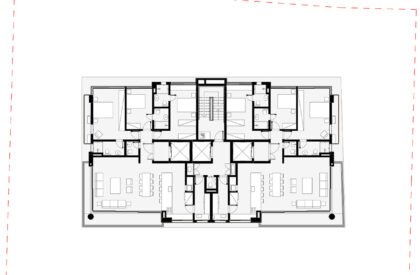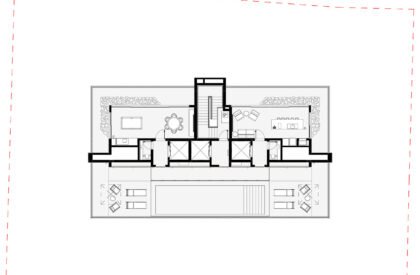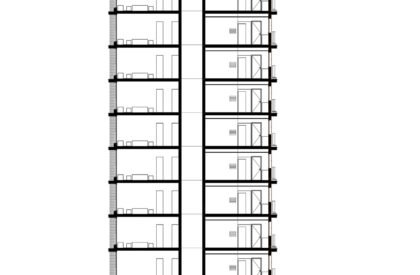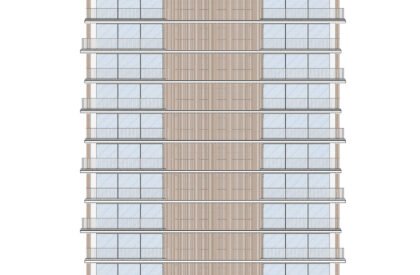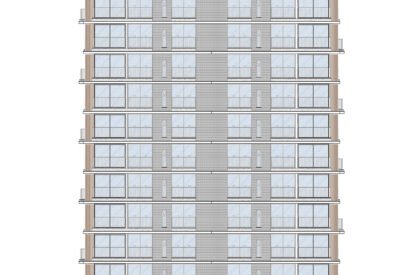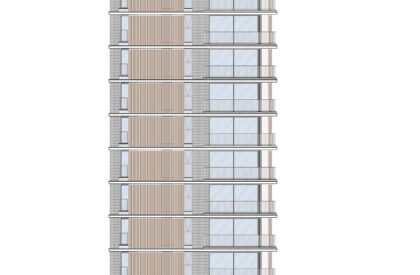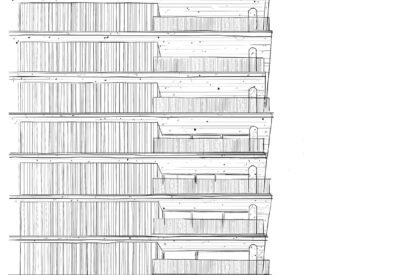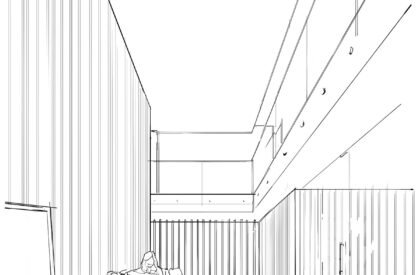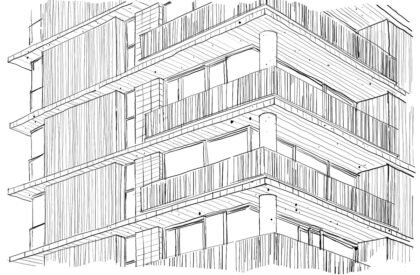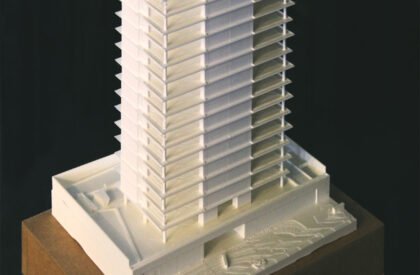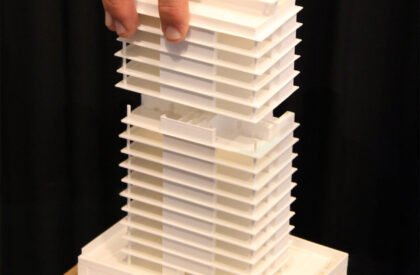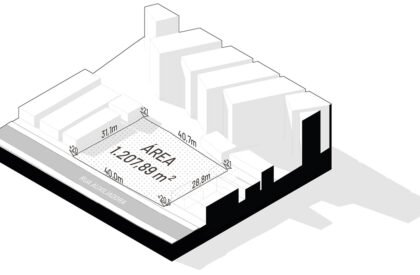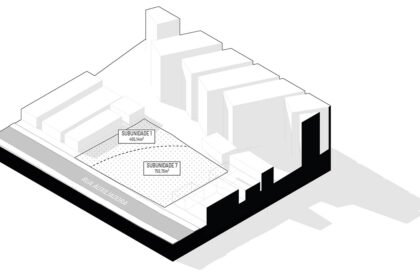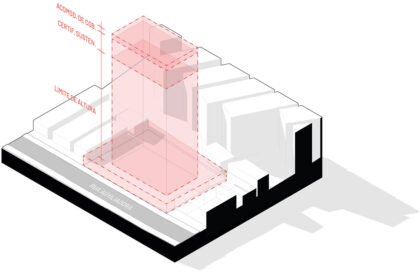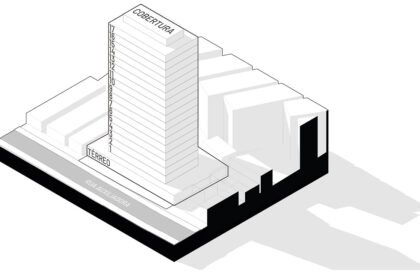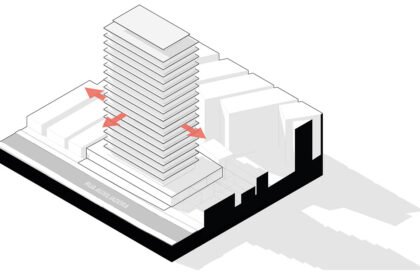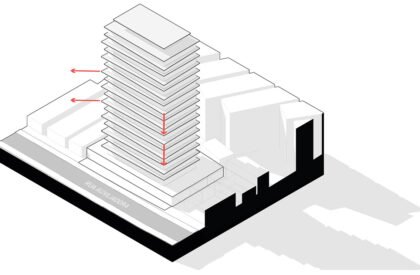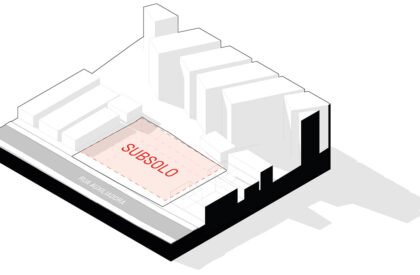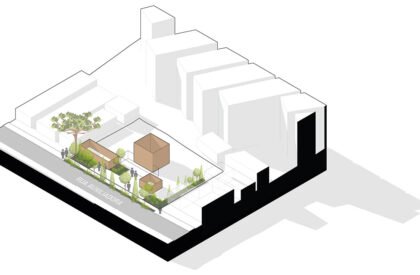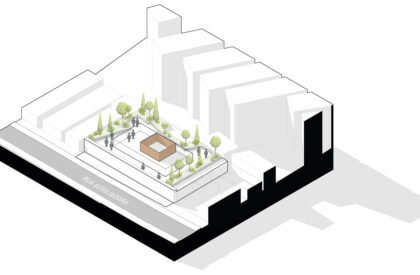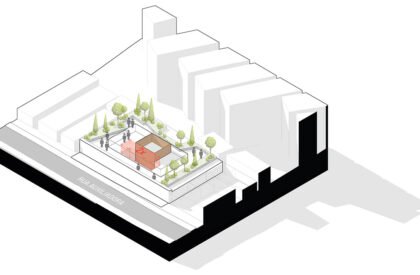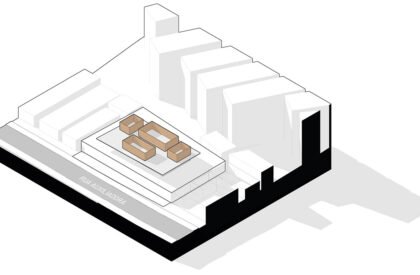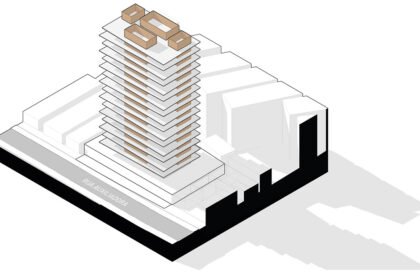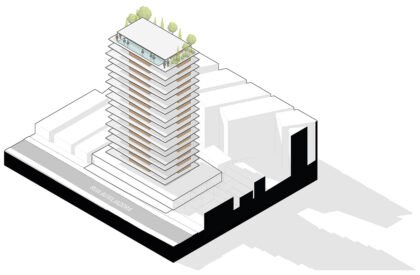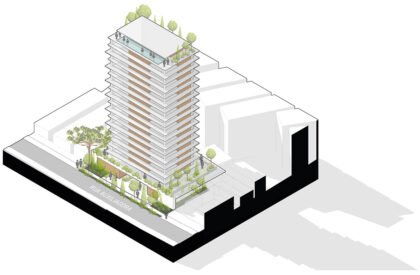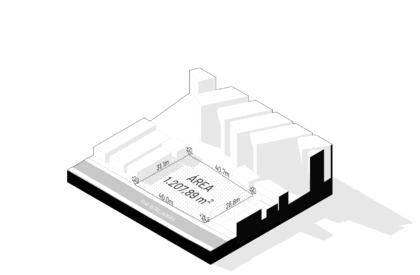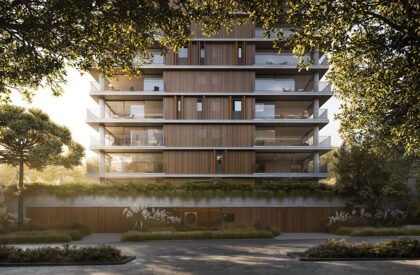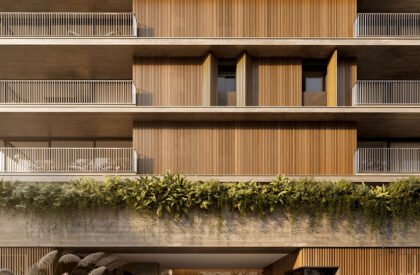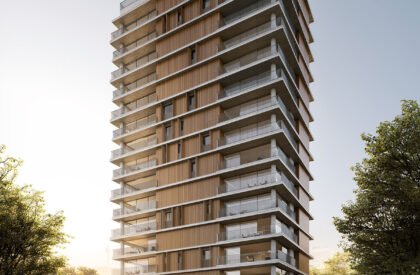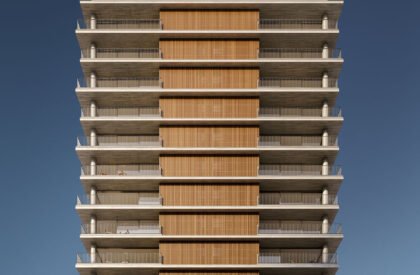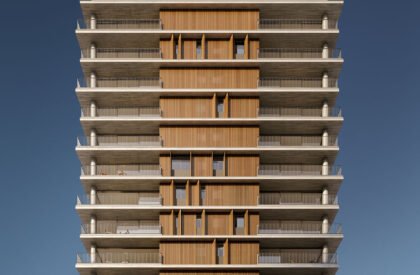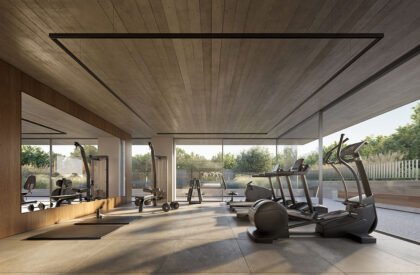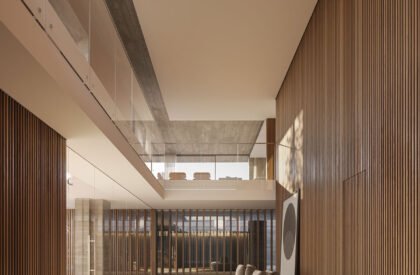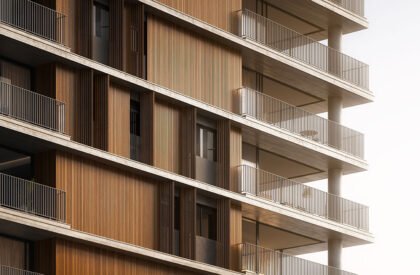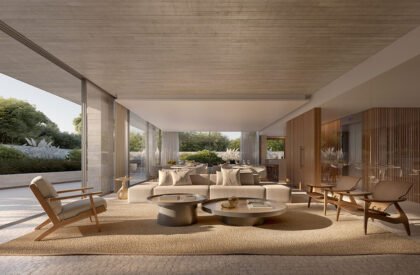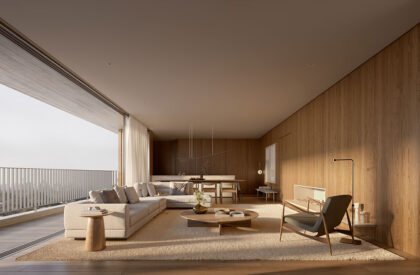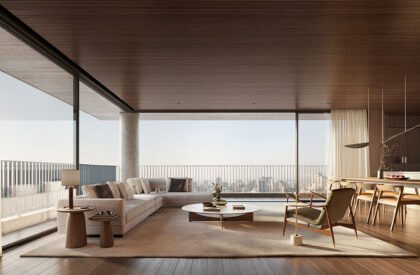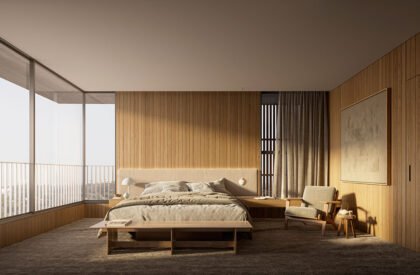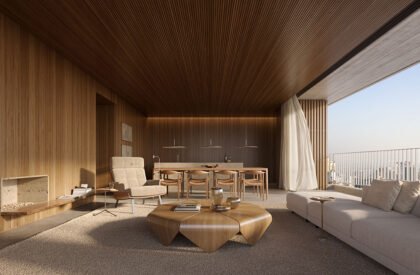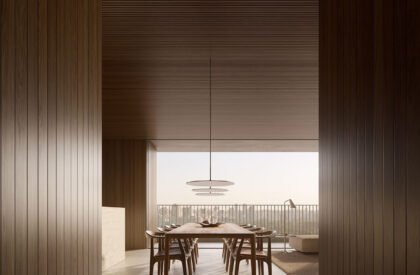Excerpt: Mansa, a housing project by OSPA Arquitetura & Urbanismo, reinterprets Uruguayan architecture through sophisticated simplicity and timeless design. Using exposed concrete, wood, and glass, the building’s facade balances strength and lightness. With fluid interiors, connected living spaces, and thoughtful transitions between indoors and outdoors, the design blends regional influences into a functional, elegant residential environment.
Project Description
[Text as submitted by architect] When designing Mansa with Colla, our intention was to create something that would not only occupy the lot but enhance it. From the beginning, we sought inspiration in Uruguayan architecture, which we deeply admire for its sophisticated simplicity. We worked with a controlled color palette and materials that conveyed this essence: exposed concrete, with its solidity and presence; wood, which adds warmth and texture; and glass, which enhances transparency and connection with the outdoors. Our goal was to create a façade that is both striking and discreet, with clean lines and precise proportions, reflecting a balance between strength and lightness.
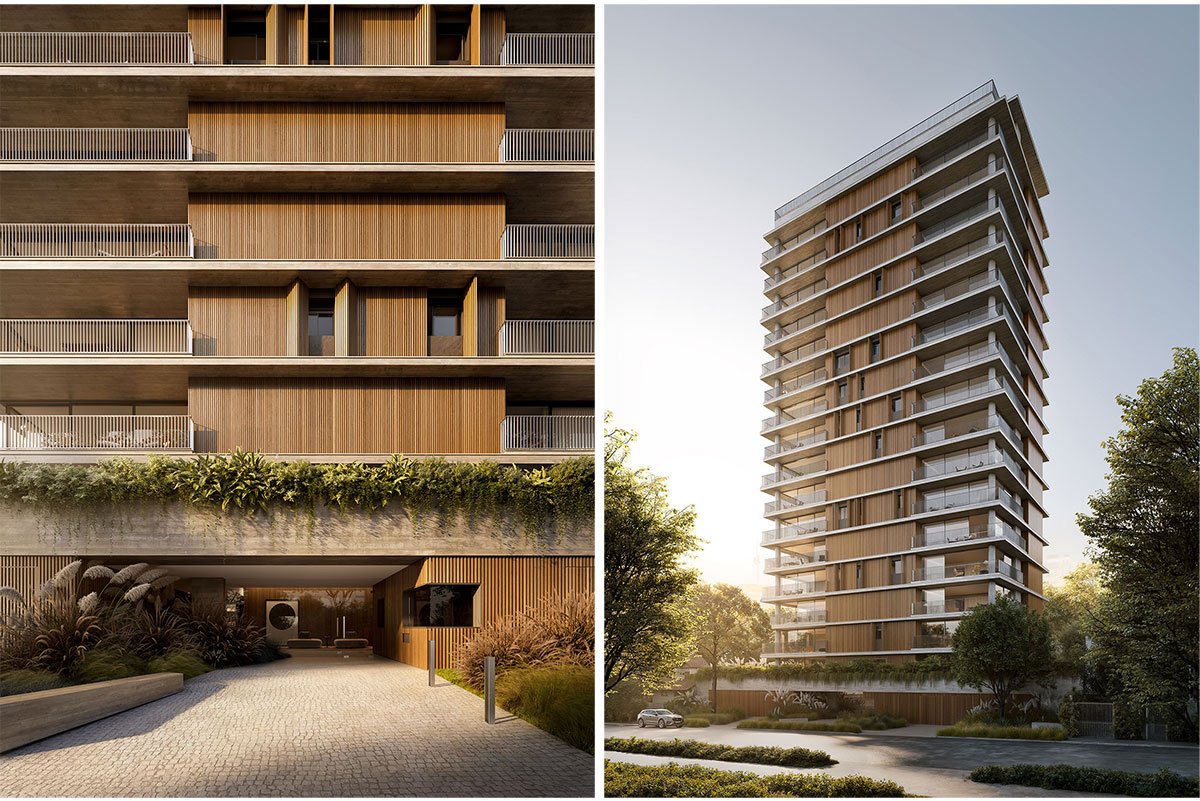

For us, this project is an example of how contemporary architecture can reinterpret regional influences and transform them into a timeless, functional design that is genuinely integrated with its surroundings. For instance, the wooden brise-soleils, in addition to contributing to the façade’s aesthetics, were designed to modulate natural light and create more comfortable indoor environments. The building’s cantilevered overhangs are balconies that wrap around the living area and offer unobstructed views.

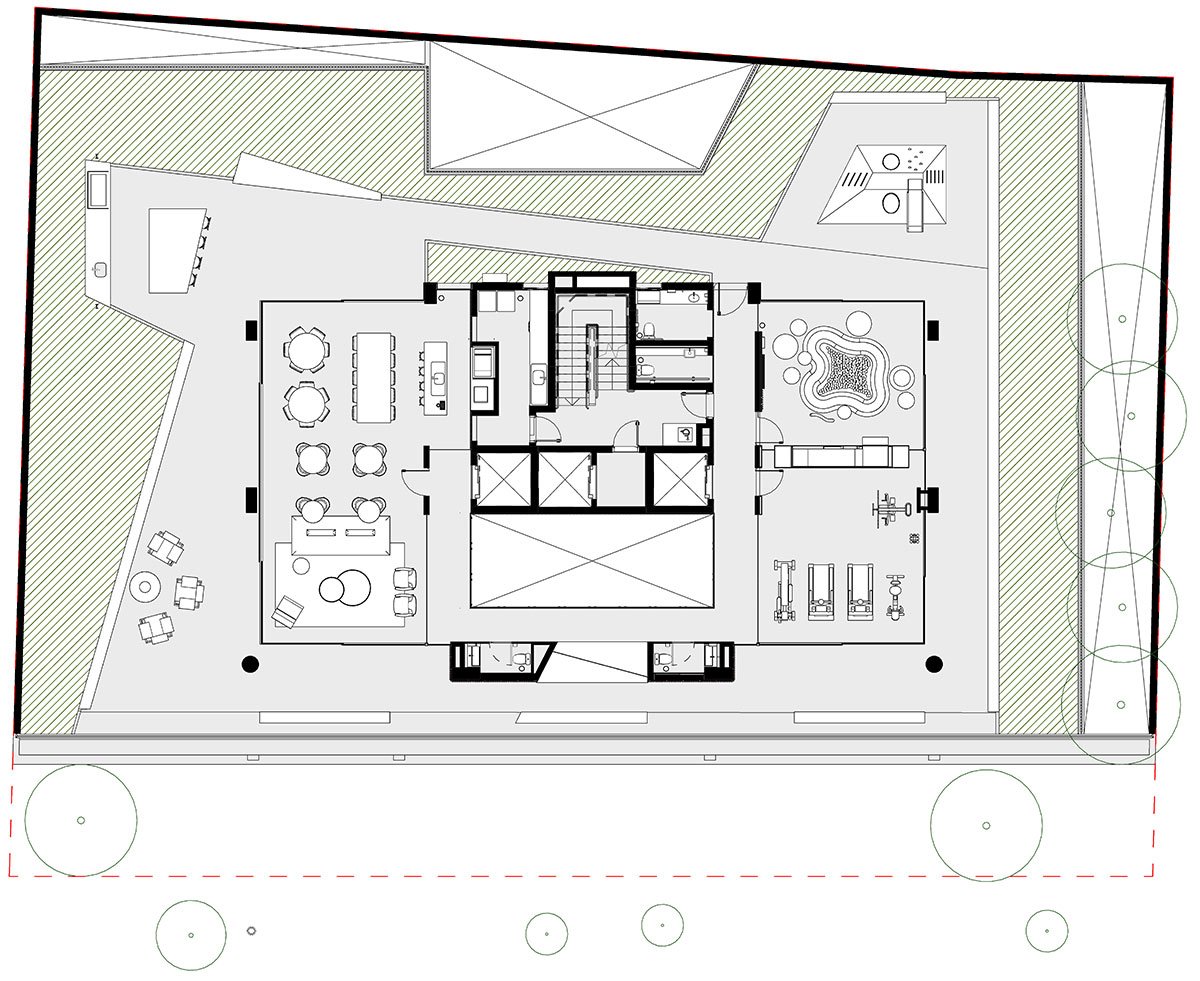

For the apartments, our priority was to create spaces that provide a fluid and connected living experience. The living area, with its integrated layout combining the kitchen, dining, and living rooms, is the heart of the home. The large corner windows enhance the sense of continuity between the interior and exterior, extending the apartment beyond its own boundaries.

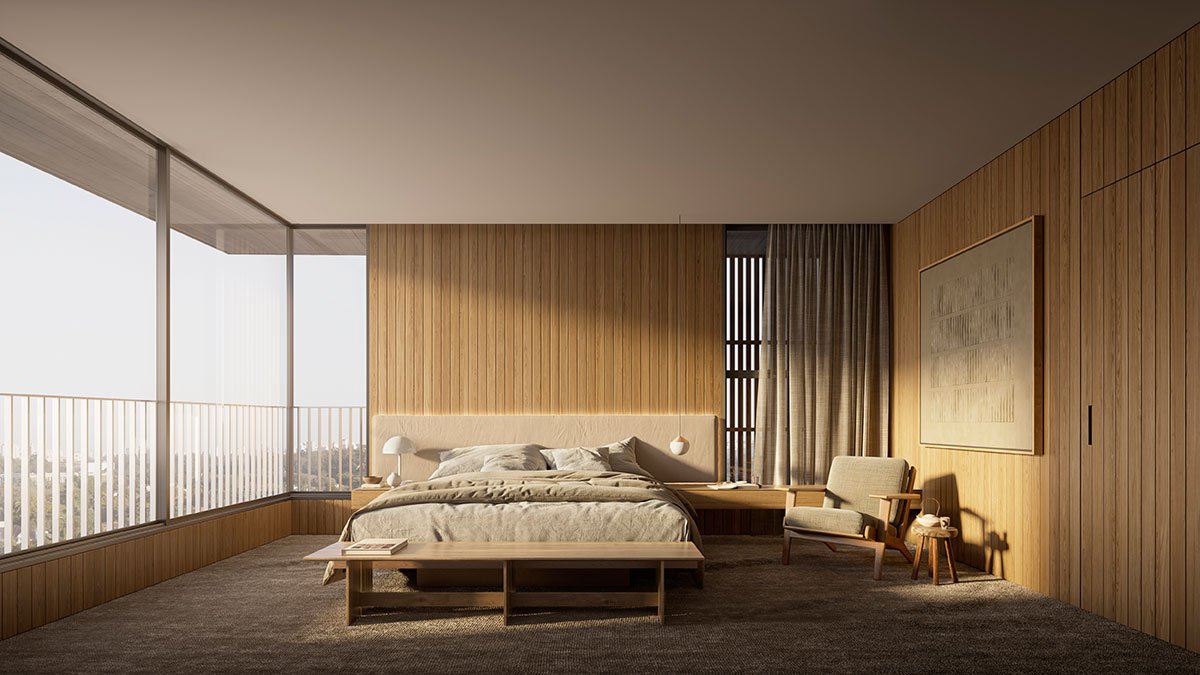
The three suites were conceived as tranquil retreats. We imagined the start of a day there: morning light streaming through the large windows, softly illuminating the rooms through the curtains. The arrangement of the bedrooms allows for various layout options. This is an asset that, in our view, enables the apartment to evolve alongside the family’s story.

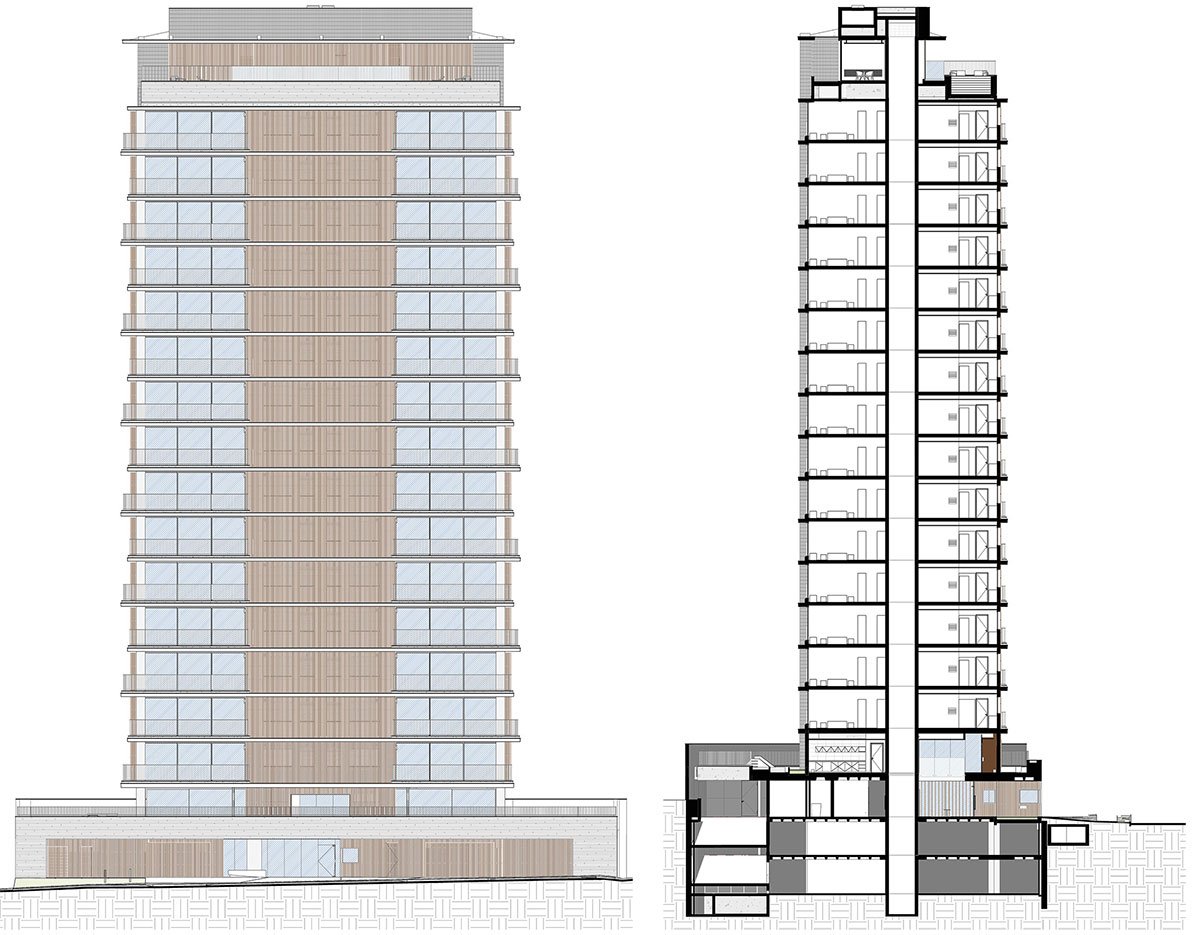

The building’s entrance is an experience that anticipates what lies ahead. The grass vegetation lining the path from the sidewalk creates a smooth transition between the urban space and the residential environment. The stone flooring, which begins on the sidewalk and continues into the building, reinforces this continuity, guiding both the eye and footsteps to the entrance hall. Upon entering, the double-height ceiling of the hall spatially connects the ground floor to the common areas on the second floor. We wanted this space to be more than just a passageway; it is an invitation to explore the building.

The second floor was designed as an “elevated plaza” with glass enclosures that define the condominium’s shared spaces without isolating them. We envisioned a gourmet lounge that opens onto lush landscaping. The outdoor barbecue area, firepit, and playground were designed for different moments of social interaction, always in contact with the surrounding neighborhood’s nature. Finally, on the rooftop, the pool is the highlight. With stunning views of the city, it offers a leisure space that connects residents to the horizon.

