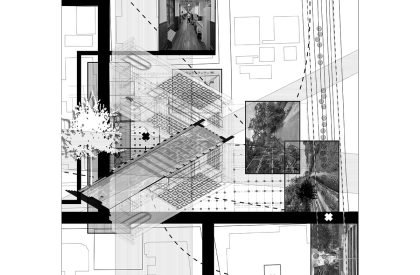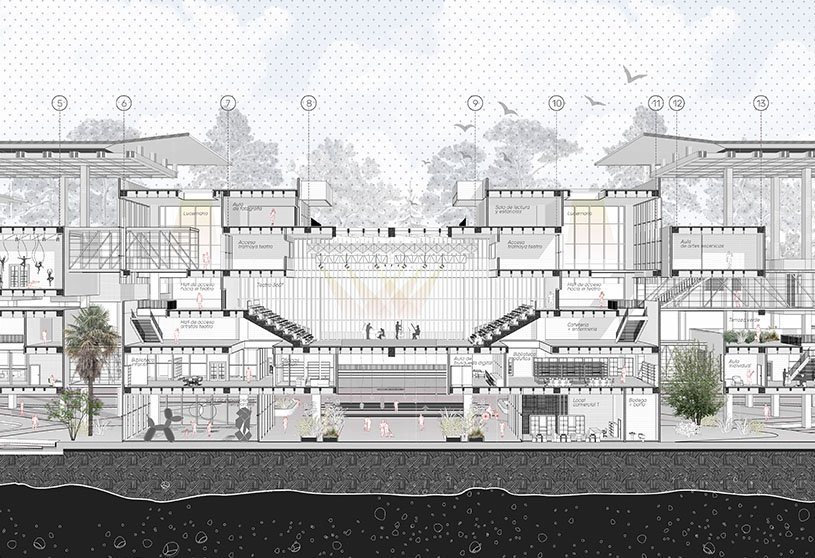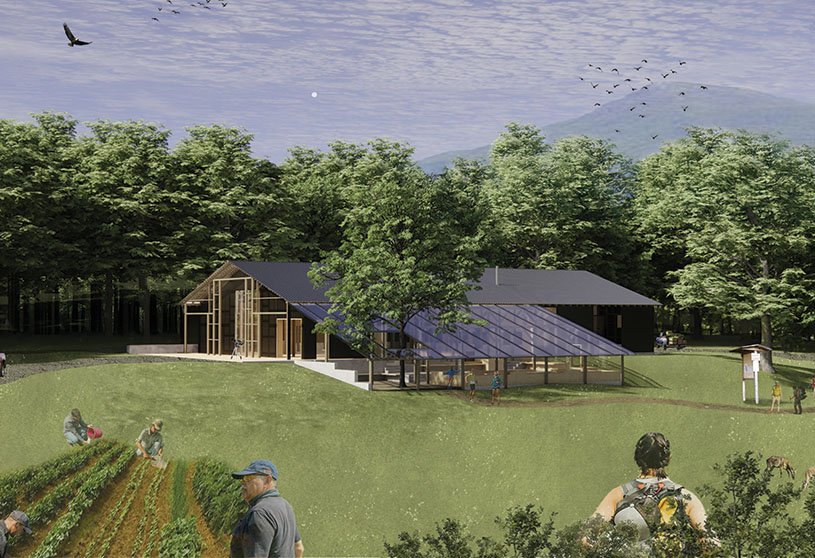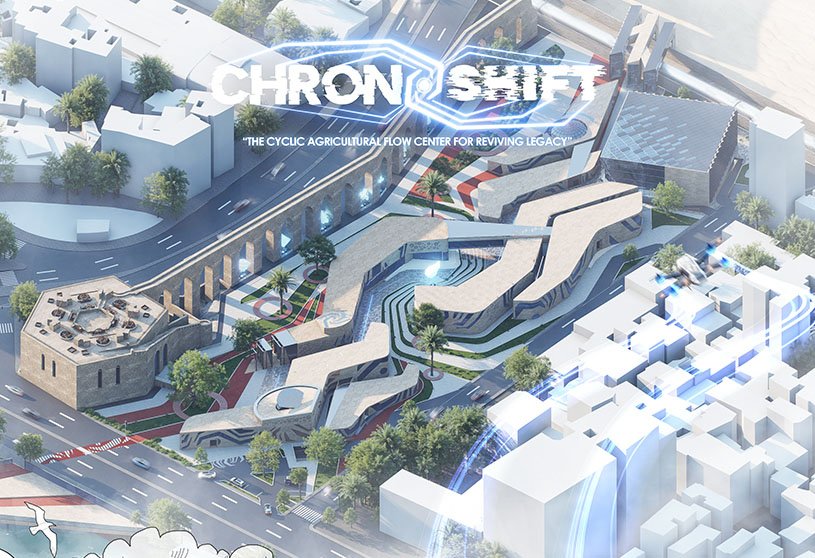Excerpt: ‘Axis of Time & Emotion [Repression and Expression]’ is a Masters Design Project by Eldon Ng Yew Keong from the ‘Department of Architecture – National University of Singapore (NUS)’ that seeks to explore and spatialize the emotional and cultural dualities within Japanese society—particularly the tension between public persona (Tatemae) and true self (Hon-ne). Through architecture, the project seeks to create environments that acknowledge, reflect, and gently resist societal pressures around emotional expression, offering space for both communal ritual and individual authenticity.
Introduction: In Japan’s collectivist culture, the “Construction of Self” is deeply influenced by social conformity and order, often upheld through mechanisms like shame. Anthropologist Takie Lebra observes that cultural norms are so deeply rooted that any deviation is easily spotted, reinforcing social discipline. Social harmony and ritual are central values, reflected in the concepts of soto/omote—the outward, socially acceptable persona—and uchi/ura—the hidden, true self. Expressing emotion becomes a social duty rather than a personal choice, which can lead to emotional suppression and psychological pressure.
The term Hon-ne (本音), or “true sound,” refers to a person’s genuine feelings and desires, typically kept hidden. In contrast, Tatemae is the outward façade that aligns with social norms. This tension between inner truth and public appearance discourages deviation and inhibits cultural change, reinforcing a strict social performance.
This project explores such dualities—between the personal and public, authenticity and performance—as reflected in the site’s context: the emotional fluidity of the river contrasted with the impersonal rigidity of the ward office. If emotion and space both possess layered qualities—Tatemae/Hon-ne, Oku (inner depth)—how can the architecture of the ward office embody and bridge these contradictions? The design aims to merge spatial and emotional layers, challenging conformity and fostering authentic self-expression.
Save![Axis of Time & Emotion [Repression and Expression]: Architecture as an amalgamation of spatial and emotional dualities | Masters Design Project](https://archidiaries.com/wp-content/uploads/2025/05/Eldon-Ng-Yew-Keong_feat_img.jpg)
![Axis of Time & Emotion [Repression and Expression]: Architecture as an amalgamation of spatial and emotional dualities | Masters Design Project](https://archidiaries.com/wp-content/uploads/2025/05/Eldon-Ng-Yew-Keong_SC-2.jpg)
![Axis of Time & Emotion [Repression and Expression]: Architecture as an amalgamation of spatial and emotional dualities | Masters Design Project](https://archidiaries.com/wp-content/uploads/2025/05/Eldon-Ng-Yew-Keong_SC-3-5.jpg)
![Axis of Time & Emotion [Repression and Expression]: Architecture as an amalgamation of spatial and emotional dualities | Masters Design Project](https://archidiaries.com/wp-content/uploads/2025/05/Eldon-Ng-Yew-Keong_SC-6-8.jpg)
![Axis of Time & Emotion [Repression and Expression]: Architecture as an amalgamation of spatial and emotional dualities | Masters Design Project](https://archidiaries.com/wp-content/uploads/2025/05/Eldon-Ng-Yew-Keong_SC-9.jpg)
![Axis of Time & Emotion [Repression and Expression]: Architecture as an amalgamation of spatial and emotional dualities | Masters Design Project](https://archidiaries.com/wp-content/uploads/2025/05/Eldon-Ng-Yew-Keong_SC-10-11.jpg)
![Axis of Time & Emotion [Repression and Expression]: Architecture as an amalgamation of spatial and emotional dualities | Masters Design Project](https://archidiaries.com/wp-content/uploads/2025/05/Eldon-Ng-Yew-Keong_SC-12.jpg)
![Axis of Time & Emotion [Repression and Expression]: Architecture as an amalgamation of spatial and emotional dualities | Masters Design Project](https://archidiaries.com/wp-content/uploads/2025/05/Eldon-Ng-Yew-Keong_DP-1-2.jpg)
![Axis of Time & Emotion [Repression and Expression]: Architecture as an amalgamation of spatial and emotional dualities | Masters Design Project](https://archidiaries.com/wp-content/uploads/2025/05/Eldon-Ng-Yew-Keong_DP-3-4.jpg)

![Axis of Time & Emotion [Repression and Expression]: Architecture as an amalgamation of spatial and emotional dualities | Masters Design Project](https://archidiaries.com/wp-content/uploads/2025/05/Eldon-Ng-Yew-Keong_FO-1.jpg)
![Axis of Time & Emotion [Repression and Expression]: Architecture as an amalgamation of spatial and emotional dualities | Masters Design Project](https://archidiaries.com/wp-content/uploads/2025/05/Eldon-Ng-Yew-Keong_FO-2.jpg)
![Axis of Time & Emotion [Repression and Expression]: Architecture as an amalgamation of spatial and emotional dualities | Masters Design Project](https://archidiaries.com/wp-content/uploads/2025/05/Eldon-Ng-Yew-Keong_FO-3.jpg)
![Axis of Time & Emotion [Repression and Expression]: Architecture as an amalgamation of spatial and emotional dualities | Masters Design Project](https://archidiaries.com/wp-content/uploads/2025/05/Eldon-Ng-Yew-Keong_FO-4.jpg)
![Axis of Time & Emotion [Repression and Expression]: Architecture as an amalgamation of spatial and emotional dualities | Masters Design Project](https://archidiaries.com/wp-content/uploads/2025/05/Eldon-Ng-Yew-Keong_FO-5.jpg)
![Axis of Time & Emotion [Repression and Expression]: Architecture as an amalgamation of spatial and emotional dualities | Masters Design Project](https://archidiaries.com/wp-content/uploads/2025/05/Eldon-Ng-Yew-Keong_FO-6.jpg)
![Axis of Time & Emotion [Repression and Expression]: Architecture as an amalgamation of spatial and emotional dualities | Masters Design Project](https://archidiaries.com/wp-content/uploads/2025/05/Eldon-Ng-Yew-Keong_FO-7.jpg)
![Axis of Time & Emotion [Repression and Expression]: Architecture as an amalgamation of spatial and emotional dualities | Masters Design Project](https://archidiaries.com/wp-content/uploads/2025/05/Eldon-Ng-Yew-Keong_FO-9-14.jpg)
![Axis of Time & Emotion [Repression and Expression]: Architecture as an amalgamation of spatial and emotional dualities | Masters Design Project](https://archidiaries.com/wp-content/uploads/2025/05/Eldon-Ng-Yew-Keong_FO-10.jpg)
![Axis of Time & Emotion [Repression and Expression]: Architecture as an amalgamation of spatial and emotional dualities | Masters Design Project](https://archidiaries.com/wp-content/uploads/2025/05/Eldon-Ng-Yew-Keong_FO-11.jpg)
![Axis of Time & Emotion [Repression and Expression]: Architecture as an amalgamation of spatial and emotional dualities | Masters Design Project](https://archidiaries.com/wp-content/uploads/2025/05/Eldon-Ng-Yew-Keong_FO-12-13.jpg)
![Axis of Time & Emotion [Repression and Expression]: Architecture as an amalgamation of spatial and emotional dualities | Masters Design Project](https://archidiaries.com/wp-content/uploads/2025/05/Eldon-Ng-Yew-Keong_FO-15-16.jpg)
![Axis of Time & Emotion [Repression and Expression]: Architecture as an amalgamation of spatial and emotional dualities | Masters Design Project](https://archidiaries.com/wp-content/uploads/2025/05/Eldon-Ng-Yew-Keong_SC-1-420x275.jpg)
![Axis of Time & Emotion [Repression and Expression]: Architecture as an amalgamation of spatial and emotional dualities | Masters Design Project](https://archidiaries.com/wp-content/uploads/2025/05/Eldon-Ng-Yew-Keong_SC-2-420x275.jpg)
![Axis of Time & Emotion [Repression and Expression]: Architecture as an amalgamation of spatial and emotional dualities | Masters Design Project](https://archidiaries.com/wp-content/uploads/2025/05/Eldon-Ng-Yew-Keong_SC-3-420x275.jpg)
![Axis of Time & Emotion [Repression and Expression]: Architecture as an amalgamation of spatial and emotional dualities | Masters Design Project](https://archidiaries.com/wp-content/uploads/2025/05/Eldon-Ng-Yew-Keong_SC-4-420x275.jpg)
![Axis of Time & Emotion [Repression and Expression]: Architecture as an amalgamation of spatial and emotional dualities | Masters Design Project](https://archidiaries.com/wp-content/uploads/2025/05/Eldon-Ng-Yew-Keong_SC-5-420x275.jpg)
![Axis of Time & Emotion [Repression and Expression]: Architecture as an amalgamation of spatial and emotional dualities | Masters Design Project](https://archidiaries.com/wp-content/uploads/2025/05/Eldon-Ng-Yew-Keong_SC-6-420x275.jpg)
![Axis of Time & Emotion [Repression and Expression]: Architecture as an amalgamation of spatial and emotional dualities | Masters Design Project](https://archidiaries.com/wp-content/uploads/2025/05/Eldon-Ng-Yew-Keong_SC-7-420x275.jpg)
![Axis of Time & Emotion [Repression and Expression]: Architecture as an amalgamation of spatial and emotional dualities | Masters Design Project](https://archidiaries.com/wp-content/uploads/2025/05/Eldon-Ng-Yew-Keong_SC-8-420x275.jpg)
![Axis of Time & Emotion [Repression and Expression]: Architecture as an amalgamation of spatial and emotional dualities | Masters Design Project](https://archidiaries.com/wp-content/uploads/2025/05/Eldon-Ng-Yew-Keong_SC-9-420x275.jpg)
![Axis of Time & Emotion [Repression and Expression]: Architecture as an amalgamation of spatial and emotional dualities | Masters Design Project](https://archidiaries.com/wp-content/uploads/2025/05/Eldon-Ng-Yew-Keong_SC-10-420x275.jpg)
![Axis of Time & Emotion [Repression and Expression]: Architecture as an amalgamation of spatial and emotional dualities | Masters Design Project](https://archidiaries.com/wp-content/uploads/2025/05/Eldon-Ng-Yew-Keong_SC-11-420x275.jpg)
![Axis of Time & Emotion [Repression and Expression]: Architecture as an amalgamation of spatial and emotional dualities | Masters Design Project](https://archidiaries.com/wp-content/uploads/2025/05/Eldon-Ng-Yew-Keong_SC-12-420x275.jpg)
![Axis of Time & Emotion [Repression and Expression]: Architecture as an amalgamation of spatial and emotional dualities | Masters Design Project](https://archidiaries.com/wp-content/uploads/2025/05/Eldon-Ng-Yew-Keong_SC-13-420x275.jpg)
![Axis of Time & Emotion [Repression and Expression]: Architecture as an amalgamation of spatial and emotional dualities | Masters Design Project](https://archidiaries.com/wp-content/uploads/2025/05/Eldon-Ng-Yew-Keong_SC-14-420x275.jpg)
![Axis of Time & Emotion [Repression and Expression]: Architecture as an amalgamation of spatial and emotional dualities | Masters Design Project](https://archidiaries.com/wp-content/uploads/2025/05/Eldon-Ng-Yew-Keong_SC-15-420x275.jpg)
![Axis of Time & Emotion [Repression and Expression]: Architecture as an amalgamation of spatial and emotional dualities | Masters Design Project](https://archidiaries.com/wp-content/uploads/2025/05/Eldon-Ng-Yew-Keong_SC-16-420x275.jpg)
![Axis of Time & Emotion [Repression and Expression]: Architecture as an amalgamation of spatial and emotional dualities | Masters Design Project](https://archidiaries.com/wp-content/uploads/2025/05/Eldon-Ng-Yew-Keong_DP-1-420x275.jpg)
![Axis of Time & Emotion [Repression and Expression]: Architecture as an amalgamation of spatial and emotional dualities | Masters Design Project](https://archidiaries.com/wp-content/uploads/2025/05/Eldon-Ng-Yew-Keong_DP-2-420x275.jpg)
![Axis of Time & Emotion [Repression and Expression]: Architecture as an amalgamation of spatial and emotional dualities | Masters Design Project](https://archidiaries.com/wp-content/uploads/2025/05/Eldon-Ng-Yew-Keong_DP-3-420x275.jpg)
![Axis of Time & Emotion [Repression and Expression]: Architecture as an amalgamation of spatial and emotional dualities | Masters Design Project](https://archidiaries.com/wp-content/uploads/2025/05/Eldon-Ng-Yew-Keong_DP-4-420x275.jpg)

![Axis of Time & Emotion [Repression and Expression]: Architecture as an amalgamation of spatial and emotional dualities | Masters Design Project](https://archidiaries.com/wp-content/uploads/2025/05/Eldon-Ng-Yew-Keong_FO-1-420x275.jpg)
![Axis of Time & Emotion [Repression and Expression]: Architecture as an amalgamation of spatial and emotional dualities | Masters Design Project](https://archidiaries.com/wp-content/uploads/2025/05/Eldon-Ng-Yew-Keong_FO-2-420x275.jpg)
![Axis of Time & Emotion [Repression and Expression]: Architecture as an amalgamation of spatial and emotional dualities | Masters Design Project](https://archidiaries.com/wp-content/uploads/2025/05/Eldon-Ng-Yew-Keong_FO-3-420x275.jpg)
![Axis of Time & Emotion [Repression and Expression]: Architecture as an amalgamation of spatial and emotional dualities | Masters Design Project](https://archidiaries.com/wp-content/uploads/2025/05/Eldon-Ng-Yew-Keong_FO-4-420x275.jpg)
![Axis of Time & Emotion [Repression and Expression]: Architecture as an amalgamation of spatial and emotional dualities | Masters Design Project](https://archidiaries.com/wp-content/uploads/2025/05/Eldon-Ng-Yew-Keong_FO-5-420x275.jpg)
![Axis of Time & Emotion [Repression and Expression]: Architecture as an amalgamation of spatial and emotional dualities | Masters Design Project](https://archidiaries.com/wp-content/uploads/2025/05/Eldon-Ng-Yew-Keong_FO-6-420x275.jpg)
![Axis of Time & Emotion [Repression and Expression]: Architecture as an amalgamation of spatial and emotional dualities | Masters Design Project](https://archidiaries.com/wp-content/uploads/2025/05/Eldon-Ng-Yew-Keong_FO-7-420x275.jpg)
![Axis of Time & Emotion [Repression and Expression]: Architecture as an amalgamation of spatial and emotional dualities | Masters Design Project](https://archidiaries.com/wp-content/uploads/2025/05/Eldon-Ng-Yew-Keong_FO-8-420x275.jpg)
![Axis of Time & Emotion [Repression and Expression]: Architecture as an amalgamation of spatial and emotional dualities | Masters Design Project](https://archidiaries.com/wp-content/uploads/2025/05/Eldon-Ng-Yew-Keong_FO-9-420x275.jpg)
![Axis of Time & Emotion [Repression and Expression]: Architecture as an amalgamation of spatial and emotional dualities | Masters Design Project](https://archidiaries.com/wp-content/uploads/2025/05/Eldon-Ng-Yew-Keong_FO-10-420x275.jpg)
![Axis of Time & Emotion [Repression and Expression]: Architecture as an amalgamation of spatial and emotional dualities | Masters Design Project](https://archidiaries.com/wp-content/uploads/2025/05/Eldon-Ng-Yew-Keong_FO-11-420x275.jpg)
![Axis of Time & Emotion [Repression and Expression]: Architecture as an amalgamation of spatial and emotional dualities | Masters Design Project](https://archidiaries.com/wp-content/uploads/2025/05/Eldon-Ng-Yew-Keong_FO-12-420x275.jpg)
![Axis of Time & Emotion [Repression and Expression]: Architecture as an amalgamation of spatial and emotional dualities | Masters Design Project](https://archidiaries.com/wp-content/uploads/2025/05/Eldon-Ng-Yew-Keong_FO-13-420x275.jpg)
![Axis of Time & Emotion [Repression and Expression]: Architecture as an amalgamation of spatial and emotional dualities | Masters Design Project](https://archidiaries.com/wp-content/uploads/2025/05/Eldon-Ng-Yew-Keong_FO-14-420x275.jpg)
![Axis of Time & Emotion [Repression and Expression]: Architecture as an amalgamation of spatial and emotional dualities | Masters Design Project](https://archidiaries.com/wp-content/uploads/2025/05/Eldon-Ng-Yew-Keong_FO-15-420x275.jpg)
![Axis of Time & Emotion [Repression and Expression]: Architecture as an amalgamation of spatial and emotional dualities | Masters Design Project](https://archidiaries.com/wp-content/uploads/2025/05/Eldon-Ng-Yew-Keong_FO-16-420x275.jpg)



