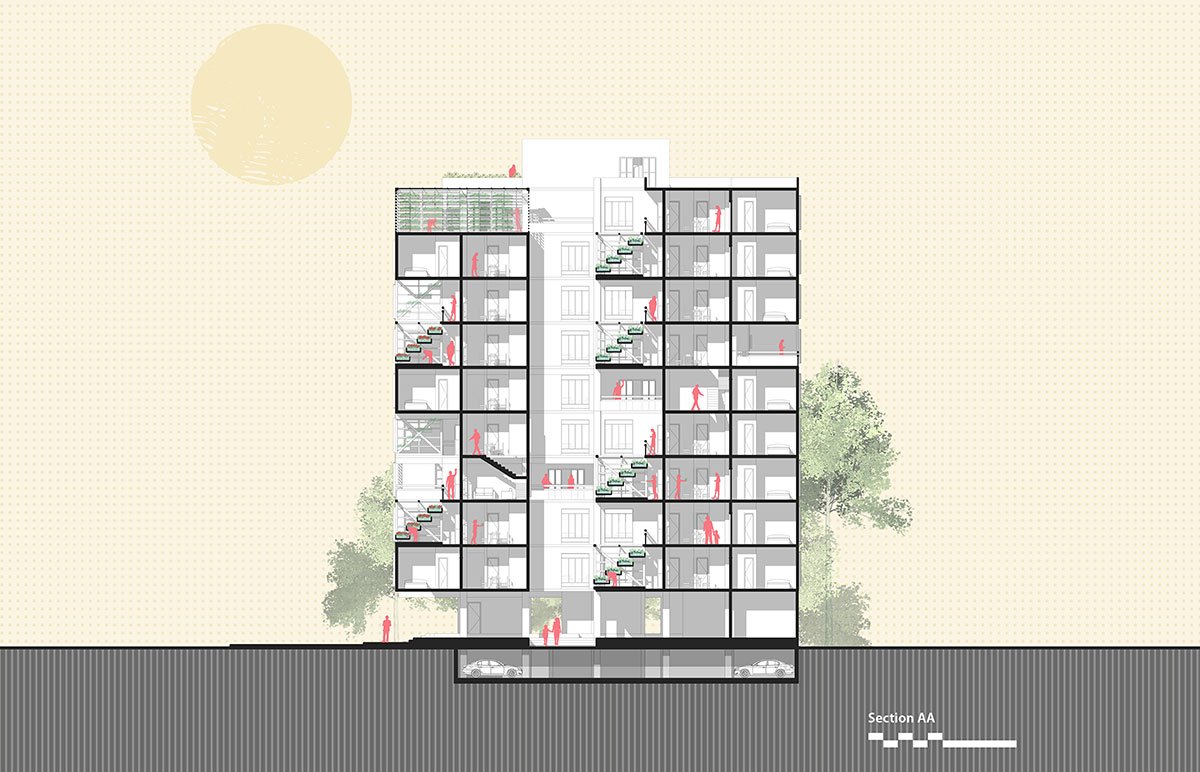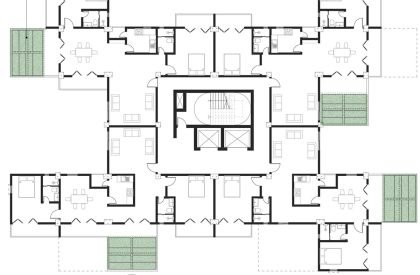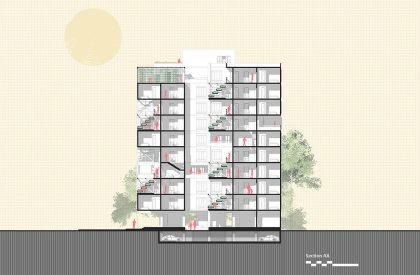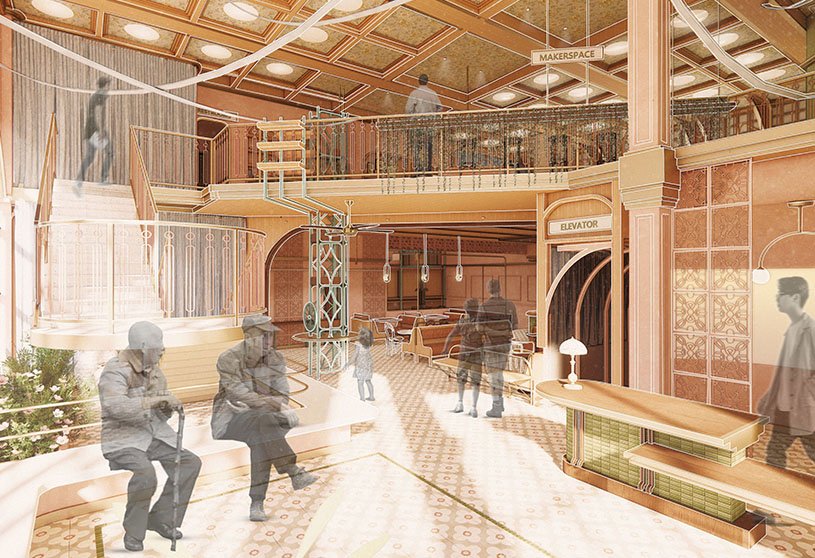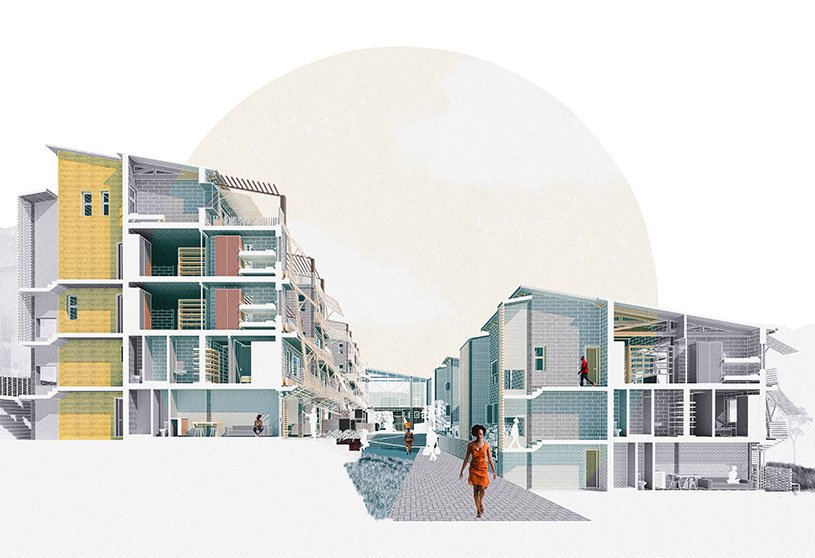Excerpt: ‘Imagine Living: Vertical Farming Integrated Living for the Future’ is an architecture thesis by Ishmam Faiyaz Chowdhury from the Department of Architecture – Bangladesh University of Engineering & Technology (BUET) that seeks to create a prototype that can address the impending global food crisis. By integrating vertical farming within urban housing, the project proposes a sustainable, modular, and flexible system that redefines the relationship between humans and food production.
Introduction: For thousands of years, agriculture has served as both the foundation of civilization and a source of food. However as civilization evolved, our relationship with food got separated. Arable land is being rapidly replaced by urbanization at a rate of 8%. According to studies, 80 percent of the food consumed in the next 30 years will be in cities, surpassing the combined food consumption of the previous 10,000 years. Therefore, cities must actively engage in cultivation of food. This project aims to discover a means by which we can cultivate food and coexist with it, both on an individual and a communal level.
This project is an experiment in which an urban apartment building’s “vertical farming” intervention is made to produce food. It focuses on the integration of food production into the decades-old practice of designing vertically stacked housing units. The project aims to create a prototype that can address the impending global food crisis and create a system that bridges the gap between humans and our food through modularity and flexibility.
Save














