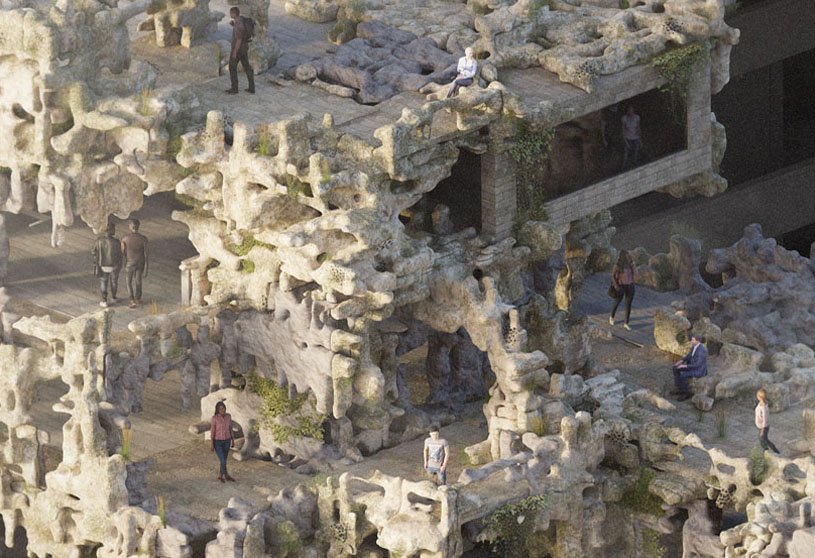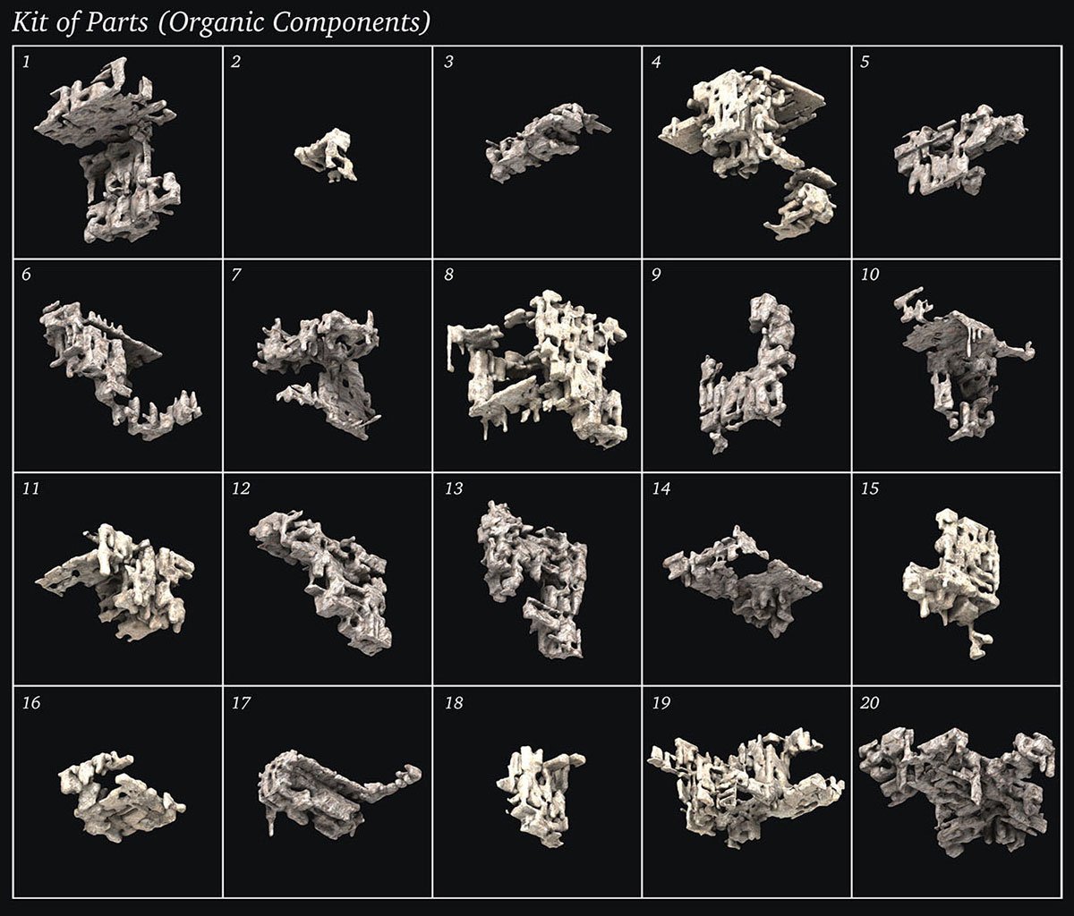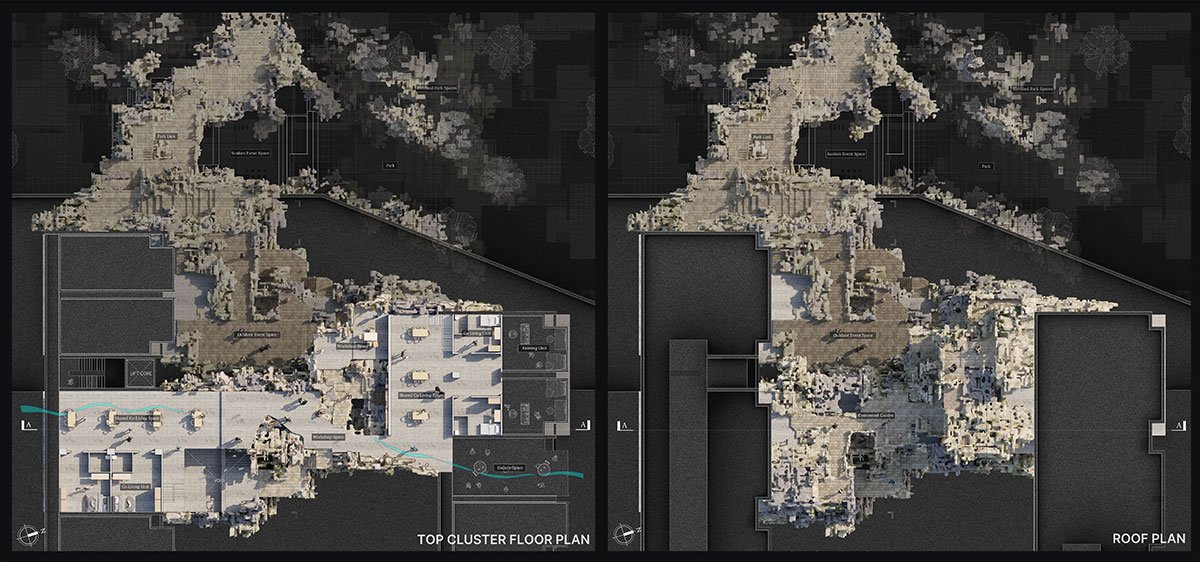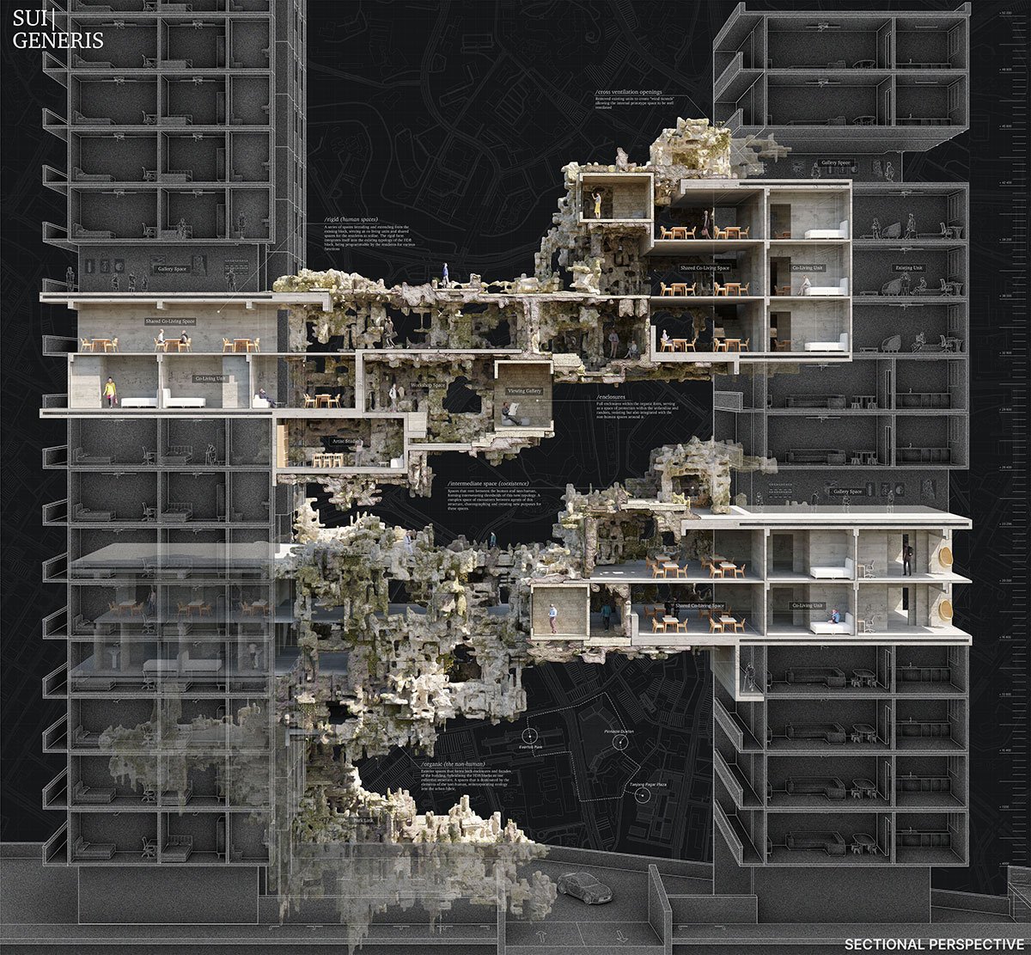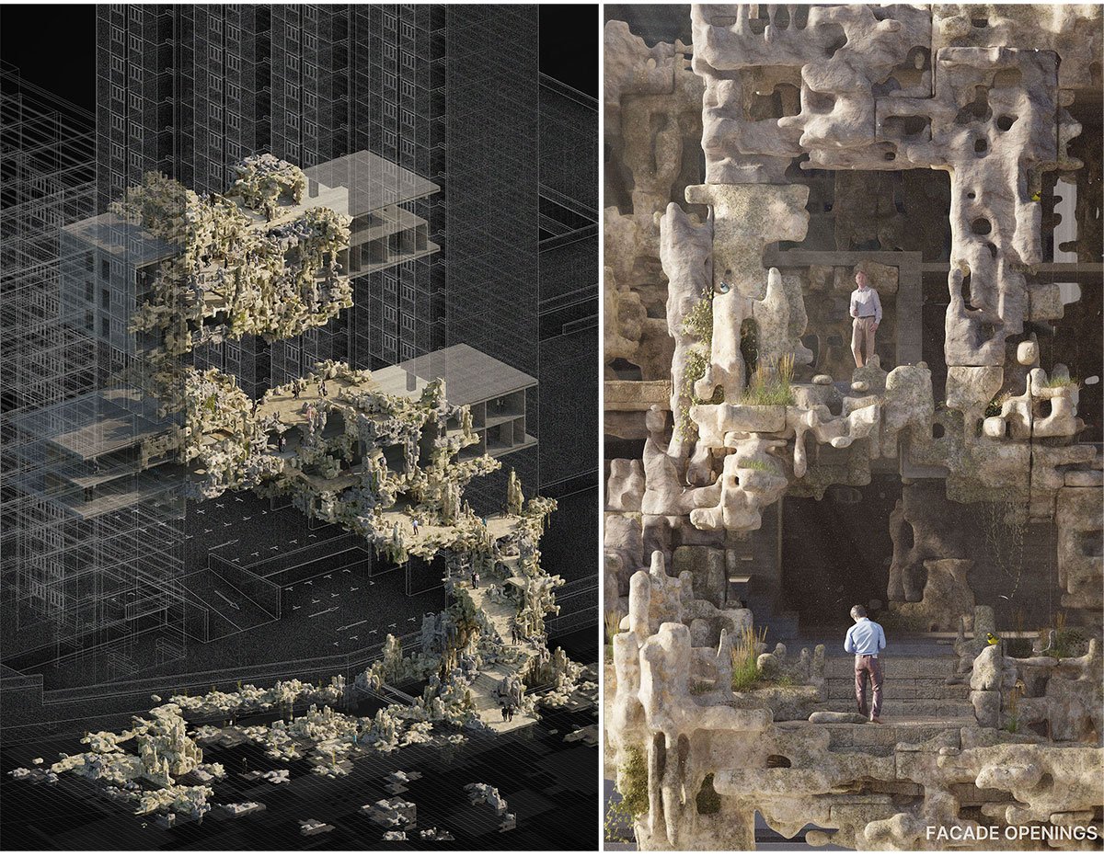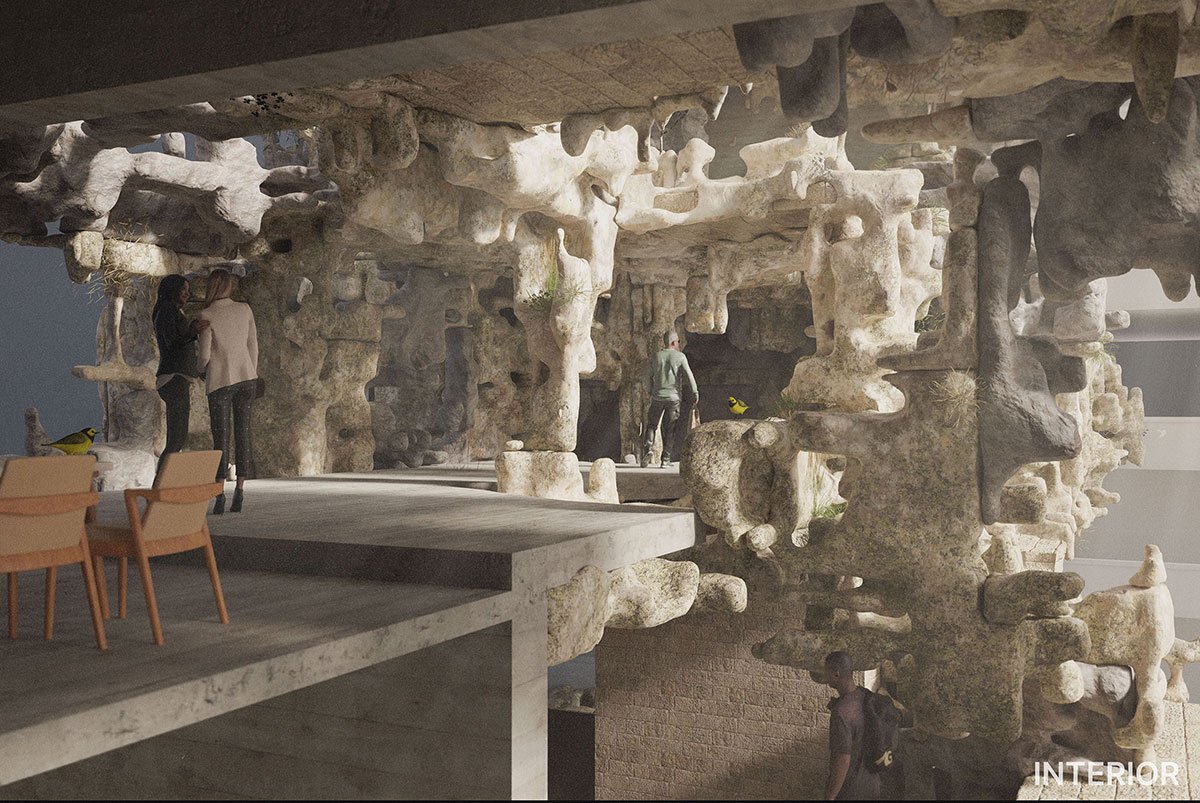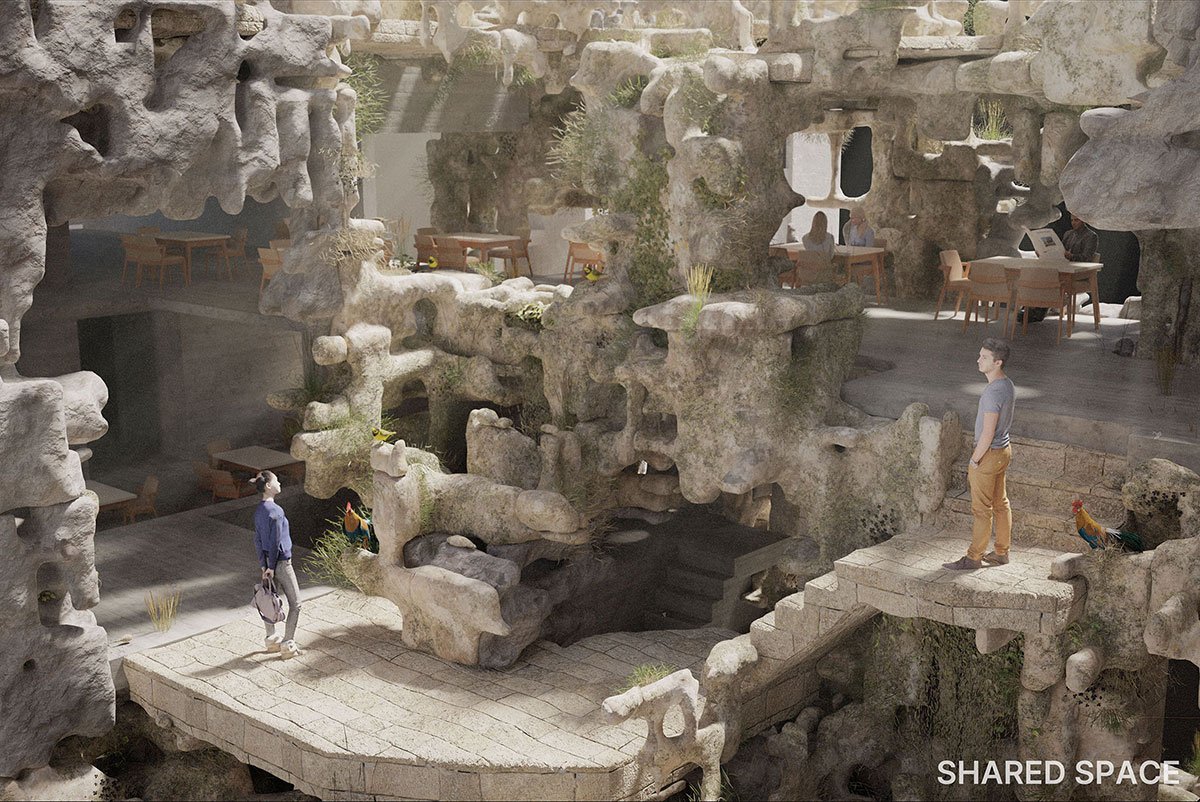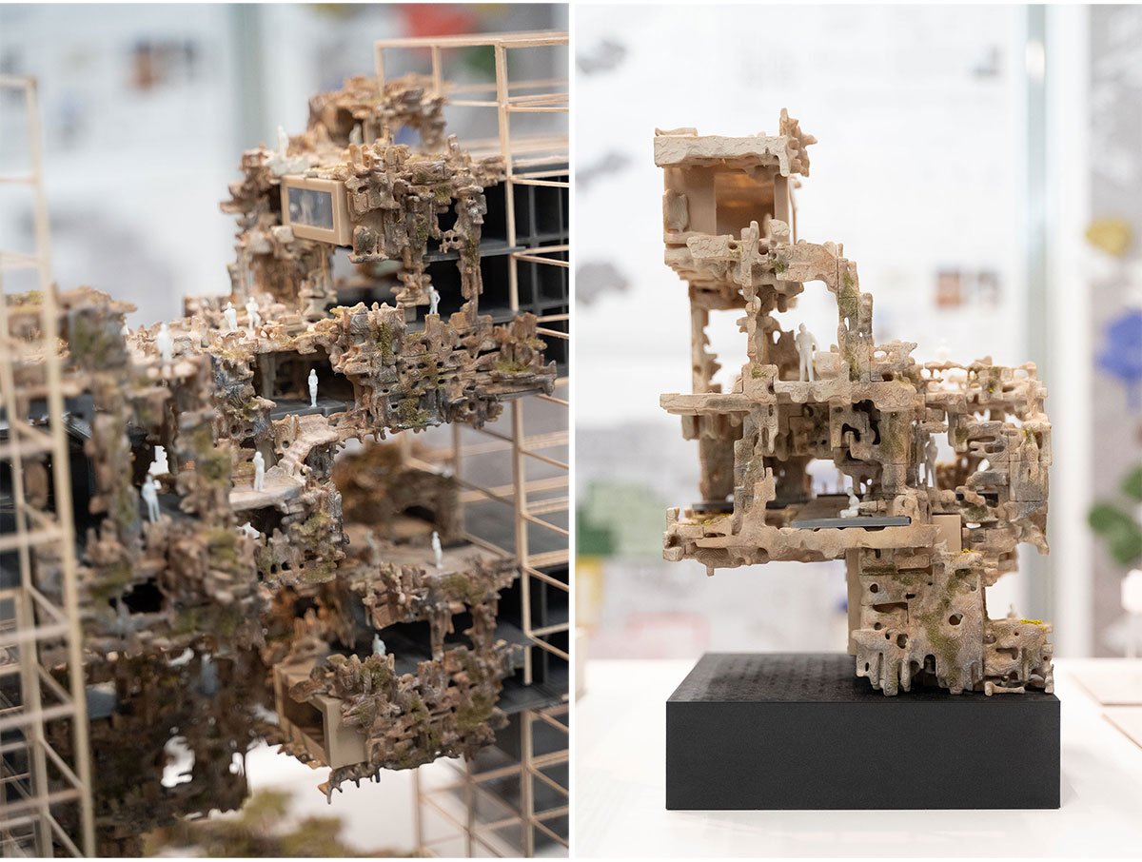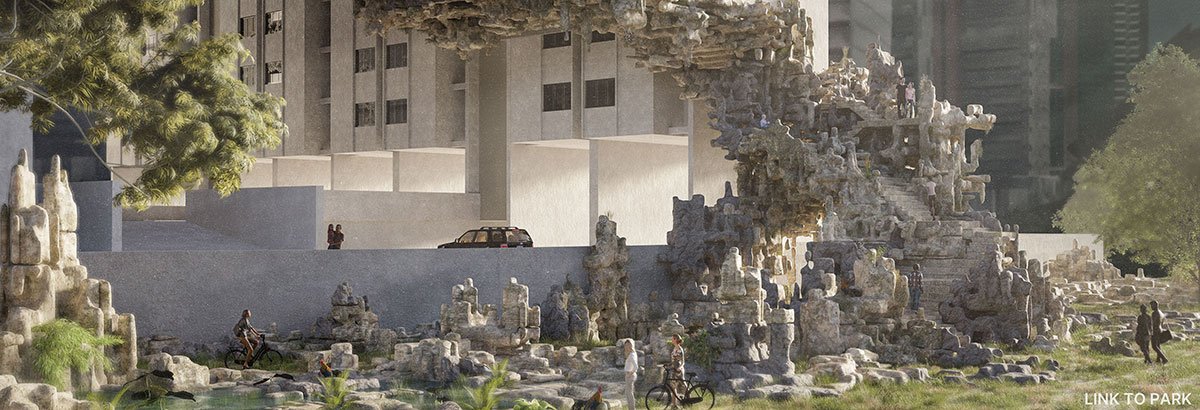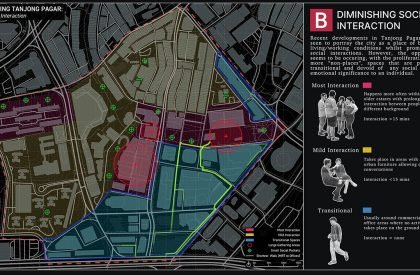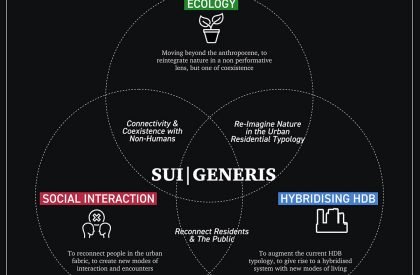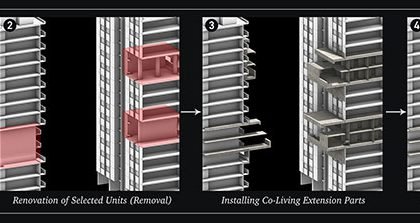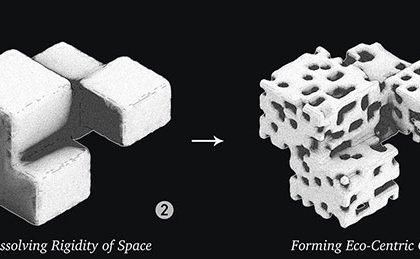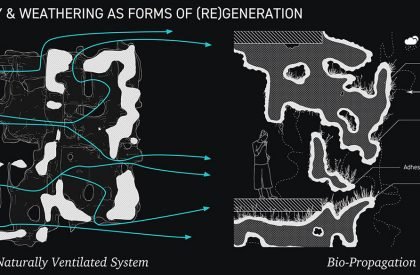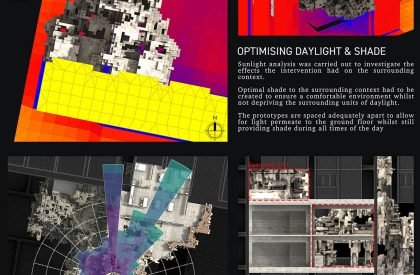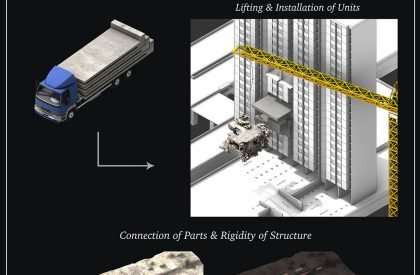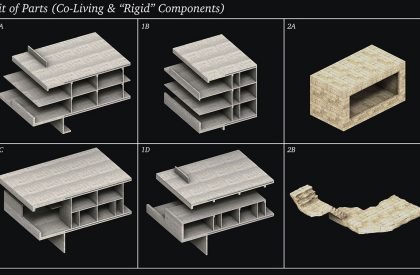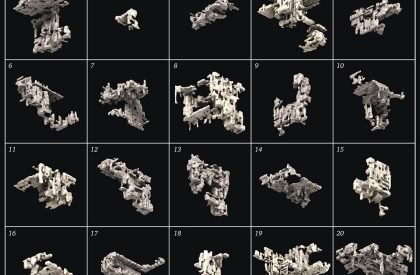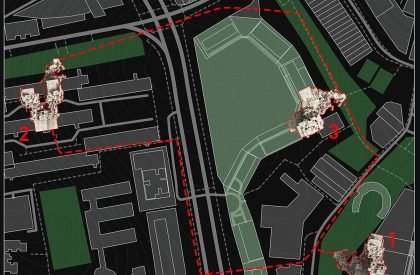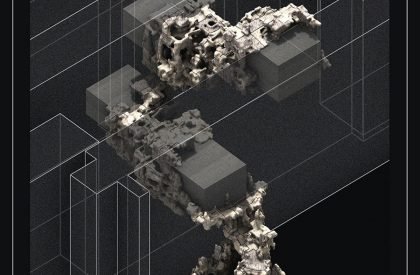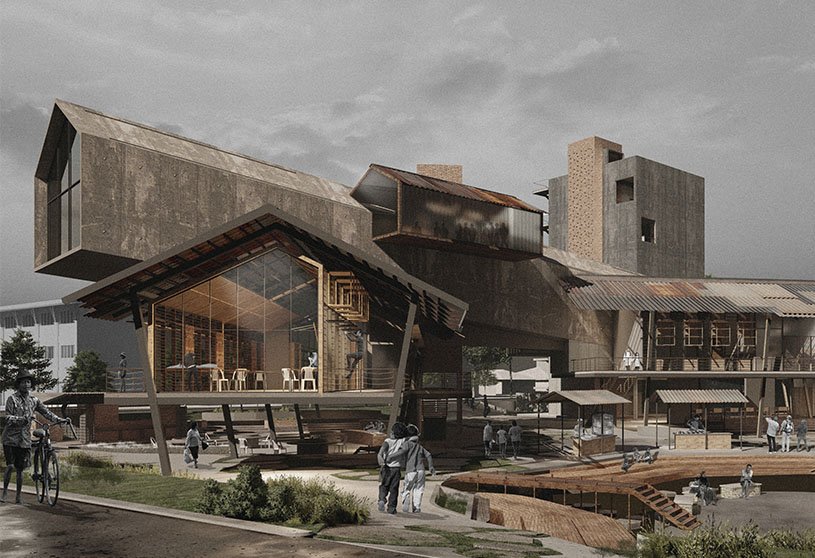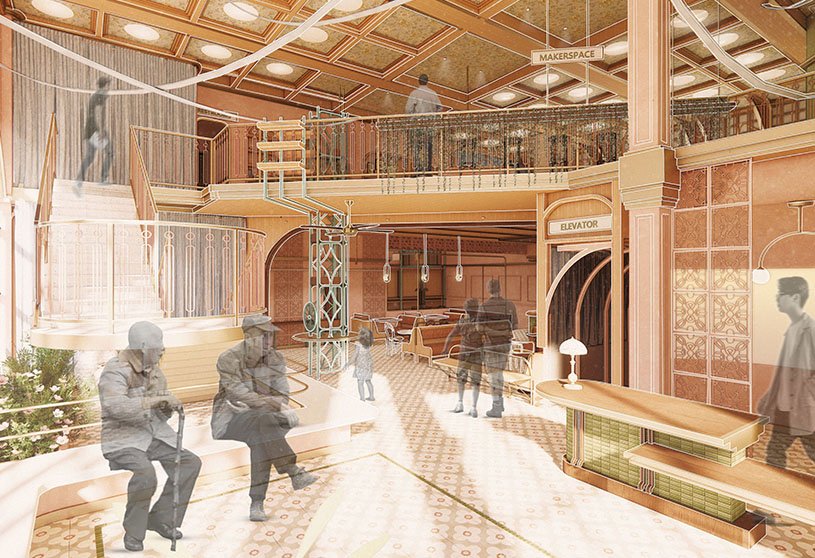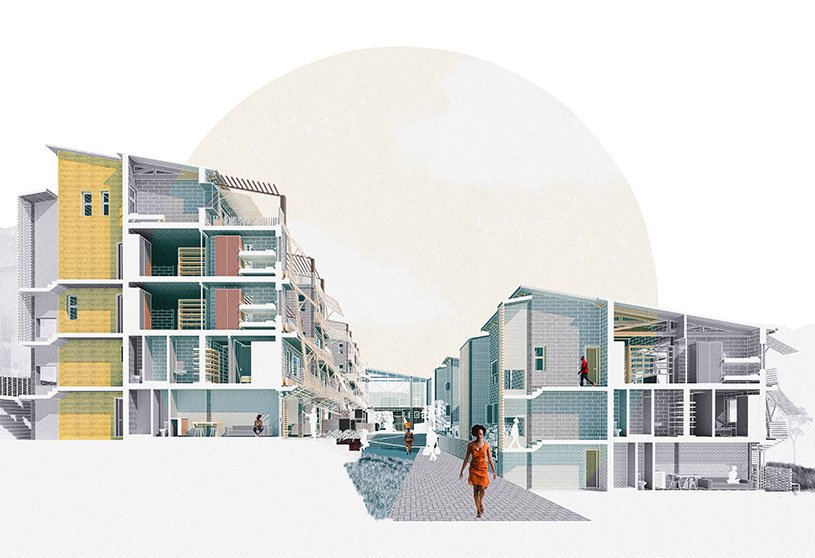Excerpt: ‘SUI – GENERIS’ is a Bachelors Design Project on Regenerative Architecture by Glen Ang from the Department of Architecture – National University of Singapore (NUS) that questions the capitalistic, human-centered lifestyle that we are so accustomed to and offers a potential alternate way of living. The proposal seeks to create a hybrid infrastructure that expands Tanjong Pagar by negotiating the relationships between ecology, social relations, and built typology.
Introduction: The SUI | GENERIS project questions the capitalistic, human-centered lifestyle that we are so accustomed to and offers a potential alternate way of living that we might choose to adopt. It is a critique of the way we currently live in the anthropocene. The proposal seeks to create a hybrid infrastructure that expands Tanjong Pagar by negotiating the relationships between ecology, social relations, and built typology.
Save