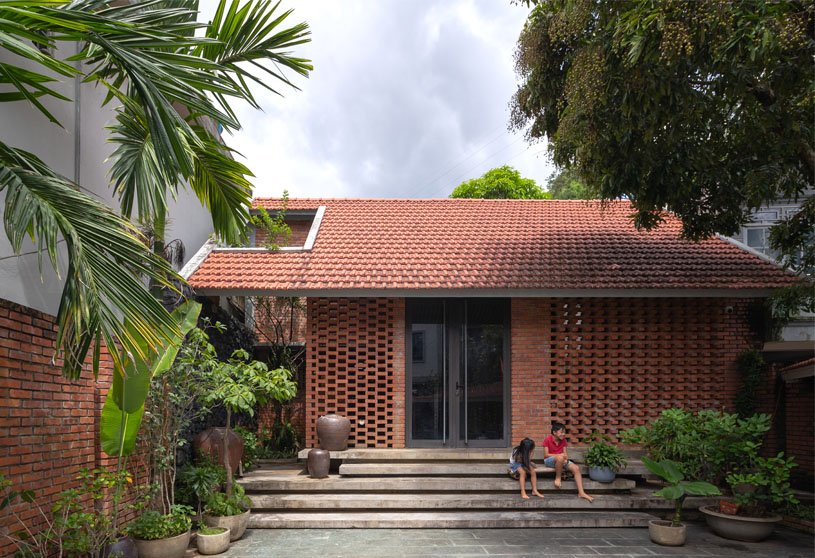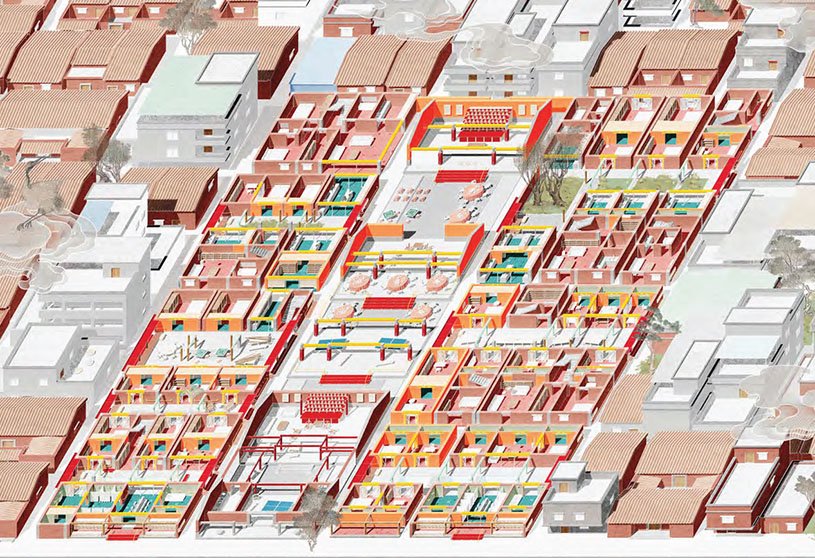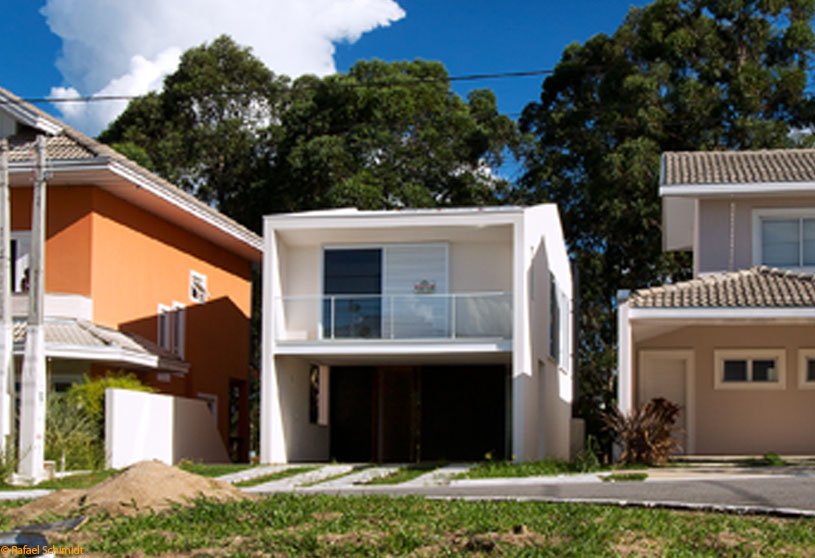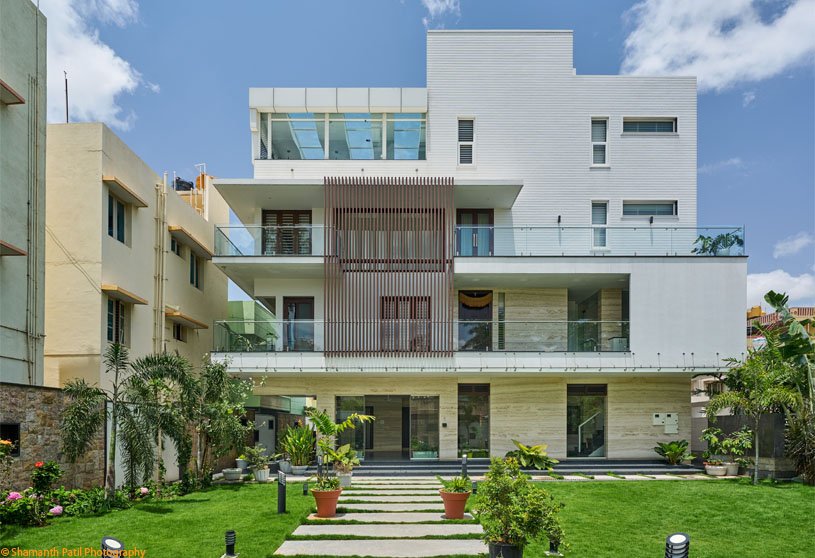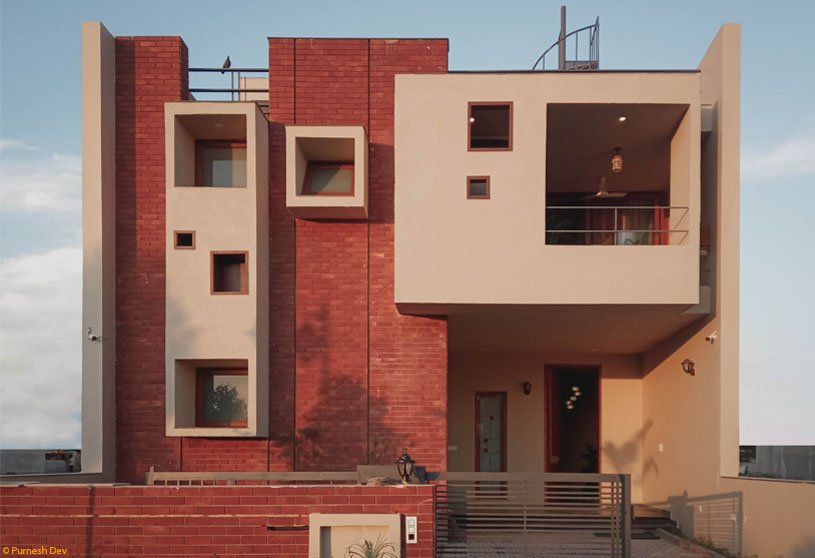Project2 years ago
T.O.Y. The Orange Yarn, an office interior design by Palak Shethia and Atik Bheda is an attempt to embody an inspiring sanctuary, achieved through meticulous attention to detail, a harmonious colour palette, innovative material choices, and thoughtful spatial planning. The design elements are carefully crafted to promote collaboration, enhance productivity, and nurture well-being, ensuring a sense of purpose and creative energy.
Practice2 years ago
Palak Shethia and Atik Bheda is a Architecture and Interior Design firm based in Mumbai. Their design ideology is rooted in the concept of progressive simplicity. As a young practice involved in architecture and interior design projects, they embrace a forward-thinking approach that balances contemporary innovation with timeless simplicity. By blending cutting-edge technologies and materials with clean, elegant forms, they strive to create spaces that are both functional and visually captivating.
Project2 years ago
In Floradas House designed by Obra Arquitetos the idea was to create two double height spaces, clashing with each other and connecting all the 3 levels of the house which inturn promotes a situation where the occupants relatively know where others are, so that they can seek out interaction or individuality.
Project2 years ago
In ALCOVE, a residence designed by The Design Room considers the impact of the highway adjacent to the plot and sets the house in a tropical niche. The house was zoned towards the farther end of the site, thus ensuring sufficient front yard space to accommodate the landscape inserts that, along with announcing the point of arrival, also aid in buffering and ensuring privacy within the open spaces of the house.
Project2 years ago
Wilasa is a luxurious villa designed by Int-Hab Architecture+Design Studio on a small plot of 4800 sq. ft, with the built space spanning across half the site and the other half well utilized for landscape design. The house is divided into four floors with a focus on spatial planning. The Ground Floor houses the most public functions like office & Parking, while the first floor houses semi-public functions like Living, Dining & Kitchen.
Project2 years ago
In the House Rooted in the Soil designed by KiKi ARCHi, after much research and investigation, the design team proposed to let the home extend into the soil using the characteristics of the original foundation and slope of the site to convert the single-storey structure into a two-storey structure while retaining the original foundations.
Project2 years ago
In L House, breaking the traditional stereotype of villas and living environments in the contemporary city, AD Architecture tried to rebuild the boundary in the integrated design of architecture and interior. It is located inside a luxury neighborhood on a small island at the mouth of the sea, along the river to the east. The L-shaped architectural layout results in endless river views in the core living and functional spaces.
Project2 years ago
Algebraist Coffee Star World Store, designed by Still Young, follows a design strategy of module repetition and symbol deconstruction. The interior space uses different materials with distinct decoration styles and characteristics; thus, the warmth of wood and the futuristic sense of silver blend. The arrayed modular design method also responds to the mathematical elements behind the brand of algebraist coffee.
Project2 years ago
CCD Shenzhen Headquarters designed by CCD is not merely a life experience space combining books, fashion, a cafe, an art exhibition, a boutique shop, an intelligent material showroom, and a meditation room, but also a dialogue between culture and nature, harmony between art and life, and the epitome of an ideal future life. The design narrative intends to convey the idea that work can be a poetic process integrated with the ideals of life.
Project2 years ago
Jungalow 2, a residence designed by Neogenesis + Studio 261 was conceived as three separate units completely self-contained, functioning distinctly yet seamlessly allied, where the well-knit extended family would be happily cohabiting. The building comfortably sits on the west while opening up the remaining plot to become a common space and forming contiguity with the entrance.
Project2 years ago
Vora Villas, designed by K-Studio and set on a steep and relatively small site, called for innovative solutions to the challenges of circulation and layout but also allowed for spectacular views and vistas at every turn. A sharp-edged channel of gray volcanic rock paves the way down from the entrance and reception, which are at the top of the site, twisting and ricocheting from an angled wall, slicing a soft white mass into three separate and unique villas.
Compilation2 years ago
Archidiaries is excited to share the Project of the Week – Terra Cotta Studio | Tropical Space. Along with this, the weekly highlight contains a few of the best projects, published throughout the week. These selected projects represent the best content curated and shared by the team at ArchiDiaries.
Selected Academic Projects
Project2 years ago
Street Crevice by Hoooldesign is a transformed public residual space, promoting interaction between the city and its neighbors. The design incorporated horseshoe stones, red bricks, terrazzo, and brand light boxes, aiming to create a catering brand that respects space and food while integrating ink elements with the brand’s visual image.
Project2 years ago
The apartment in District 7 HCM City features a minimalist and modern design inspired by the Dark-wear style. The living and bedroom spaces are divided by flexible glass edges, while the WC and working rooms use curving glass edges and tiles. The apartment’s structure and technique are covered with various shapes and lines, and brown colors from wood and leather furniture add coziness. The design combines architecture and fashion, creating a modern, audacious, and simple mindset for the young couple.
Practice2 years ago
3fconcept is an Architecture and Interior Design office based in Hue City, Vietnam founded by Nguyen Tran Gia Linh.
Project2 years ago
Casa da Silveira, designed by TriKa Arquitetura, was initially a glass and wood cabin on a stone base. Over time, the building’s transparency allowed for the recovery of native vegetation and development. The base volume was expanded to improve comfort and site relations, and a new suite was fitted. Paved plans and a quincho were designed to create a landscape-friendly kitchen window.
Project2 years ago
TreeHouse office by Flyingseeds Studio aims to create an organic eco-work space with trees as pivot nodes, creating tranquil courtyards and atriums in New Delhi, India. The building’s green design and ecological concerns provide optimal environmental conditions, while the open-office system promotes transparency and organisational clarity.
Project2 years ago
MVRDV’s The Canyon, a 23-story mixed-use building in San Francisco’s Mission Rock, is part of a sustainable neighborhood and aims to house middle-income residents. The Canyon features a public “canyon” and a rugged red-brown façade, connecting to offices and shared amenities. The building’s design creates a sense of topography and connects to the neighborhood, making it accessible to nurses, teachers, and essential workers. The project is part of a partnership between the Giants, Tishman Speyer, and the Port of San Francisco.
Project2 years ago
The Khosla couple sought a house reflecting their lifestyle and sustainability. The large plot size was a challenge, but the design by Forumadvaita resembled a southwest-facing cocoon, offering multiple experiences. The 90-foot depth created a wall around the periphery, while diagonal routes and framed openings enhanced the unfolding experience. Services like toilets and wardrobe spaces were positioned on the front side, while recessed openings and facade controlled natural light. The hollow cube of the upper-level verandah and square openings allowed planes to interact with protruding boxes. Brick cladding added context to the house.
Project2 years ago
Nanaha Corporation introduces a new form of Japan through “matcha” (powdered green tea) in a modern style, aiming to create a contemporary tea room. Korakuen, one of Japan’s three beautiful gardens, was created by Ikeda Tsunamasa to provide a relaxing place for visitors. The garden’s view includes Sou Mountain, creating depth and overlapping the mountains with the garden’s bright view. The borrowed scene of mountains and partitions from the ceiling create a “space between the mountains and the sky,” creating a unique and immersive experience for visitors.
Project2 years ago
The Charged Void’s Chandigarh Group of Colleges student hostel in Landran, Punjab, draws inspiration from Le Corbusier’s modernist legacy. The 10-storey building occupies the campus’ bus yard and features a triangular plan with multiple interactive volumes. The hostel’s design aims to create shaded recreational spaces by freeing boundary walls and creating a triple-height, sunken public court. Corbusier’s architecture influences the material palette and color choices, with Kota stone flooring, grey grit-finished exteriors, and plain white surfaces.
Project2 years ago
Terracotta Studio, renowned artist Le Duc Ha’s workspace designed by Tropical Space, is situated near the Thu Bon River in Quang Nam Province. The studio showcases traditional crafts like terracotta, mat, and silk, influencing residents’ livelihoods and agriculture. The studio features a three-floor wood frame system, allowing visitors to observe the workshop, river banks, and garden through windows.
Project2 years ago
The residential project by Bruno Dias Arquitectura, located near Ansião village, aims to preserve pre-existing nature by constructing a one-storey, slightly elevated building. The house branches out from a main axis, separating social and private areas. The construction uses a small range of materials, creating simplicity and permeability with the exterior. Two concrete slabs define the exterior outline, creating a sense of freedom and diversity in interior areas. Nature serves as the only boundary.
Project2 years ago
A3-Advanced Architecture Apartments designed by STARH combines the two powerful elements of context & being Avant Garde and creates an exciting, dynamic, and modern form for the building keeping in mind the functional aspects. The building was divided into five volumes linked in a common ensemble, defining its final form. Each of the volumes was outlined with soft and elegant forms and let everyone associate them with their own imagination.

