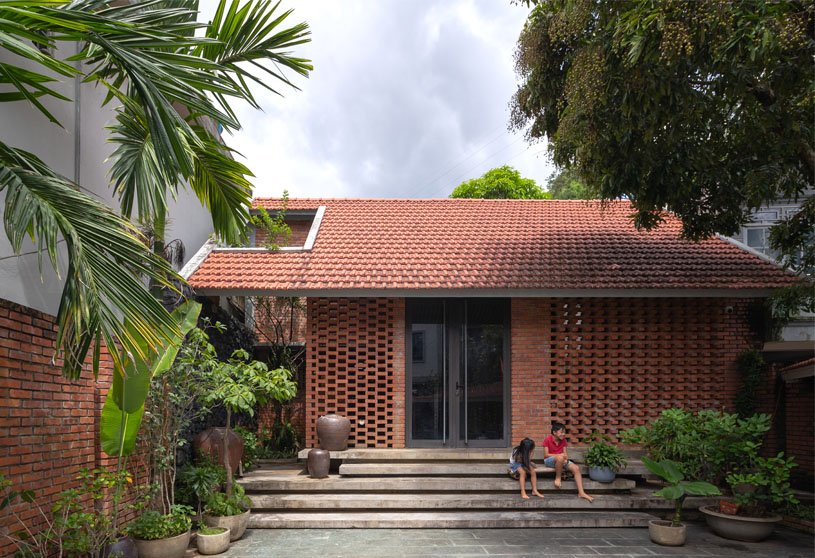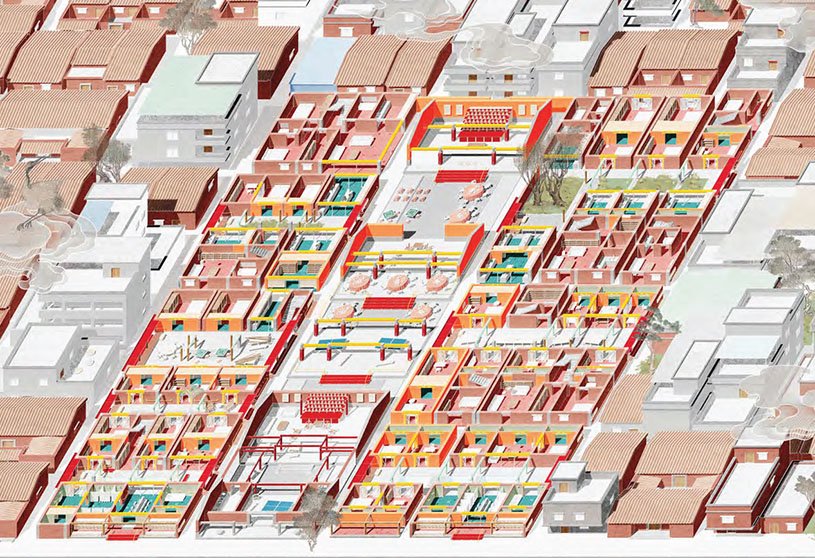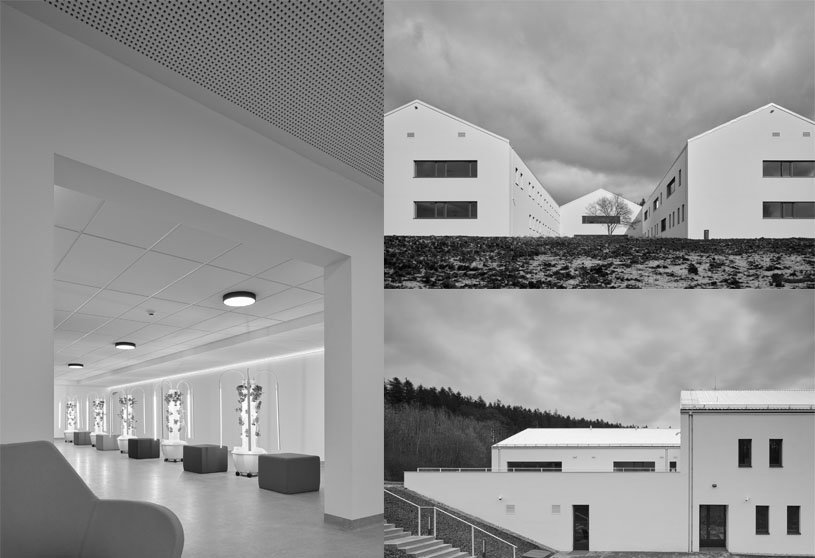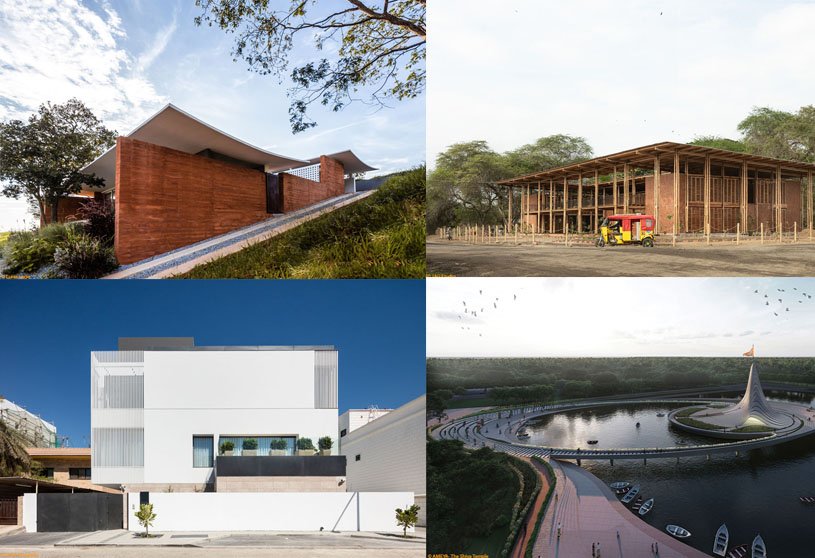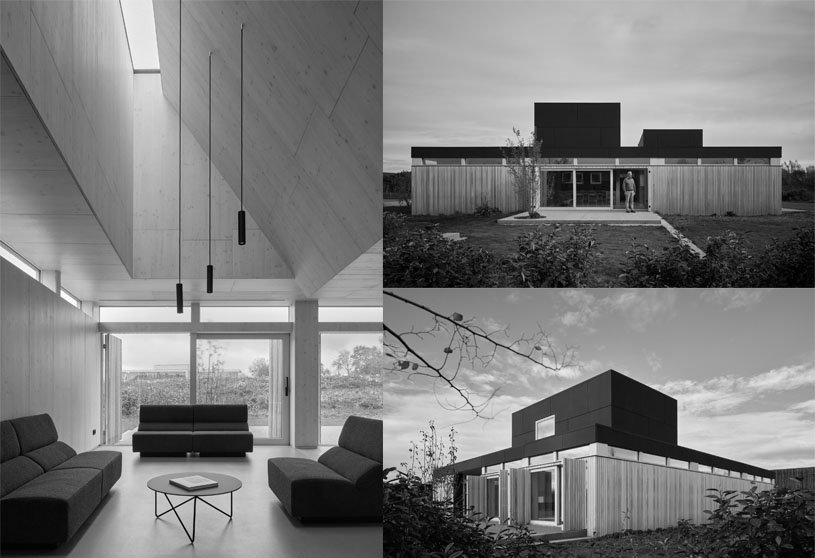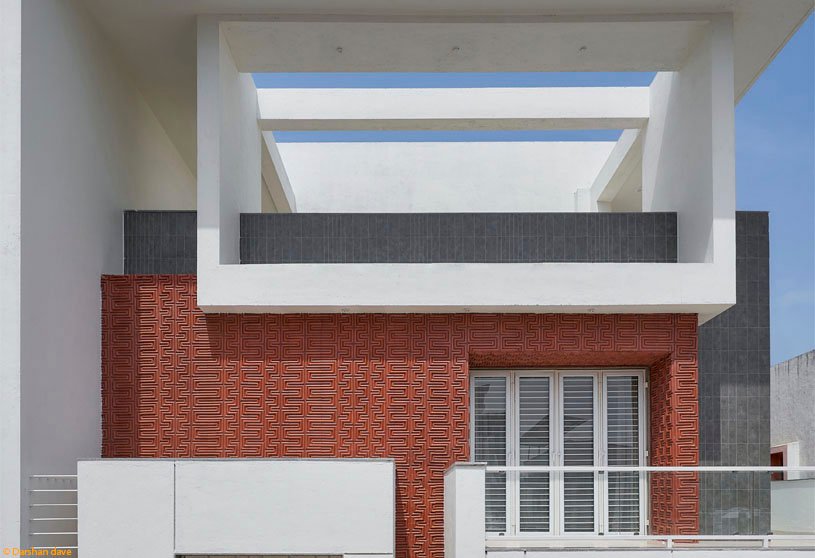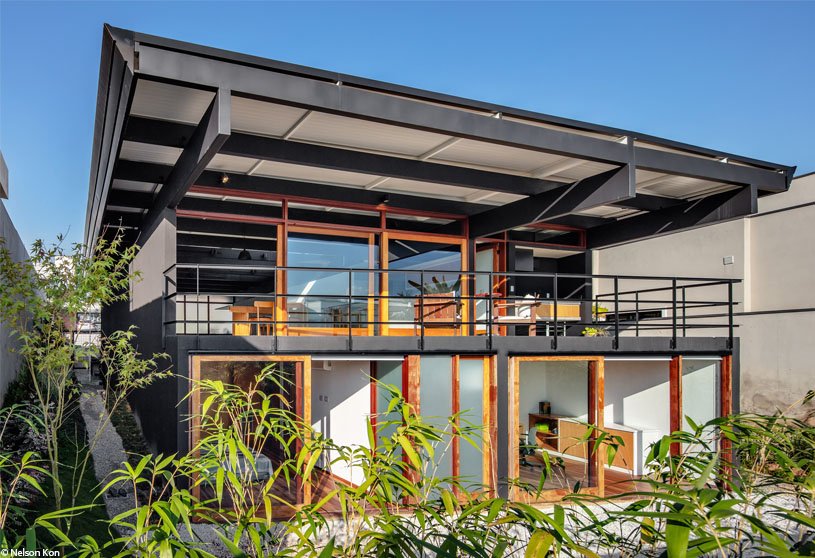Project2 years ago
Focus Hangzhou, a Home Interior by CCD (Cheng Chung Design), expresses the concept of “creating something from nothing” in Oriental aesthetics. The design emphasises a sense of architecture in the interior space through the structural blocks, the streamlined window frames, and the progressive, orderly circulation route. The design consists of a ripple pattern and a hollow-out opening, where the structural block allows for a glimpse of the buildings on the river bank under different light conditions.
Project2 years ago
Customer Experience Center for BMW in Qianhai, designed by ARCHIHOPE, is a transformation from an existing old workshop building. The design focuses on the problems such as architectural facade, noise, shading, ventilation, and daylighting and then rejuvenates the inherent vitality of the overall design. The project reconstructs the muscles and bones from the original building structure made of steel and concrete.
Project2 years ago
Atelier with Corridor, designed by Takayuki Kuzushima and Associates, is an extension to the atelier function of the main house by building on the remaining part of the south side of the site. The structure of the space consists of a long and narrow corridor with the sliding sash of the main house atelier as its central axis. The layout plan allows the line of sight to pass through the corridor from the workrooms in the main building atelier to the other side of the street.
Project2 years ago
The Relic Shelter – Fuzhou Tea House, designed by Neri&Hu Design and Research Office, internalizes a piece of distinct heritage at a time when rapid new development has eroded traditional culture and identity. Envisioned as a house atop a rock, the tea house is elevated above a rammed concrete base, while its sweeping copper roof echoes the roofline of the enclosed architectural relic.
Project2 years ago
Hidden House, designed by Kerimov Architects, has an arrangement of volumes, following the site’s topography, which achieves the effect of a natural elevation difference forming the terraces that become a continuation of the landscape. The colour scheme of the house, built of architectural concrete and metal, is inspired by the colour of the area: the sandy shade of the facade correlates with the colour of the rocks, so the house, like a chameleon, mimics the rocky landscape without standing out.
Practice2 years ago
Kerimov Architects, an architectural practice based in Russia, believes that each place has its own architecture; therefore each project has to be tailored to the environment and context to emphasize its benefits and characteristics. The firm also focuses on the interior by creating an unstoppable spatial narrative.
Project2 years ago
Castaway Island Resort, designed by VTN Architects, aims to provide a memorable stay on the island which is surrounded by tropical nature. The resort consists of five huts, a restaurant, and a pavilion. The restaurant features a hyperbolic-parabolic shell structure, which forms a semi-outdoor space for social gatherings and interaction.
Project2 years ago
Rose Garden Boutique Hotel, an old building reimagined by JSPA Design, is settled perpendicularly to the existing farm to create a dialogue between the two buildings, while a terrace and a swimming pool is connecting the two entities together. The architecture of the project works with the archetypal form of the house: a unique volume covered with a pitched roof of traditional tiles. This volume is then perturbed by the addition of four prominent steel boxes.
Project2 years ago
Children’s Sanatorium with Speleotherapy, designed by Adam Rujbr Architects, is inspired by the archetype of the house from a child’s drawing, multiplied into four functionally distinct parts that draw nature and daylight into the building. The two-storey medical complex in white refers to the colour of the limestone, which is typical of the region. The strictly rectangular layout of the complex is deliberately softened by circular elements, partly with the practical aim of eliminating injuries from sharp corners.
Practice2 years ago
Adam Rujbr Architects, an architectural practice based in the Czech Republic, works on low-carbon, environmentally friendly buildings with minimal operating costs, harmoniously integrated into the wider whole with an emphasis on the public realm. The firm focuses on 3D modeling using the BIM method, follows the latest trends in the world of architecture and design and travels for inspiration.
Compilation2 years ago
Archidiaries is excited to share the Project of the Week –Café House | Tetro Arquitetura. Along with this, the weekly highlight contains a few of the best projects, published throughout the week. These selected projects represent the best content curated and shared by the team at ArchiDiaries.
Project2 years ago
Harris Residence, designed by Studio Acis, takes inspiration from the functions and elements of the ‘naalu-kettu’ (Traditional architecture of Kerala). The design attempts to create an opportunity for the users to communicate and rejuvenate their personal connection with nature. The designed Residence is a culmination of traditional concepts with a modern outlook.
Selected Academic Projects
Project2 years ago
Warm Nest, designed by Ark-shelter and ARCHEKTA, is a safe space for patients dealing with challenging diagnoses who need a lot of mental well-being and calmness. The whole process of construction uses a modular concept from Ark-shelters. The overall movement in the building oscillates between two translucent atriums, which were created by omitting the internal modules of the twelve-position grid.
Practice2 years ago
ARCHEKTA, an Architectural practice based in Slovensko, focuses on balance between art, architecture and construction. ARCHEKTA tries to design and build good architecture in the context of Slovensko.
Practice2 years ago
Ark-shelter, an Architectural practice based in the Netherlands, focuses on minimalist space shelter, a quiet place to reconnect with and appreciate nature. The firm empowers a healthier built environment by restoring the natural biorhythms of mankind.
Project2 years ago
Tan90°, a Cafe & Bar interior by AD ARCHITECTURE, creates a complicated spatial realm full of visual variations. The entire space is internally free and can function in different scenarios. The sense of fluidity in the space creates a dialogue with people and forms a dynamic scene. The form of the space is full of imagination: it can be a cave, a space capsule, or a neuron. It can flexibly switch between the leisure of a cafe during the day and the excitement of a whiskey bar at night.
Project2 years ago
Colorful Mosaics House, designed by Manoj Patel Design Studio, uses simpler geometric forms and robust massing that has evolved into subtle, striking surfaces with detailed patterns and textures. The home is oriented as per daily functions with a variety of double height living and dining attached with a garden, kitchen and master bedroom for elderly parents on the ground. The interiors of the dwelling feature use of light coral pink walls and a complimenting shade of yellow inspired by the concept of surprising color graphics.
Project2 years ago
House in Zinseki, an old house reimagined by Reiichi Ikeda Design, is a single family dwelling built in the concept of Igura-zukuri style, a traditional Japanese architectural style of the Kamo region in Hiroshima. The house, following Igura-zukuri style, has four rooms arranged in squares partitioned by sliding screen doors, and an entrance and bath near the earthen floor on the southeast side.
Project2 years ago
Casa Suki, designed by Obra Arquitetos, has the design concept of simplicity and intimacy as their characteristics. The transparent facade of the house divides two types of materiality that transmit different aspects for privacy and climate comfort. The home contrasts the black exterior with the light coloured interior of the white walls.
Project2 years ago
The House in Mishref, designed by Studio Toggle, has an introverted composition of two separate living units grouped around an internal courtyard, making the house an interpretation of the traditional courtyard house of Kuwait. A clean and serene façade to the street has a rhythmic arrangement of louvered windows across the façade that softens the volume by lending it a sense of lightness.
Project2 years ago
Piazza in a room, a gallery interior by Wutopia Lab, creates a cheerful communal place, a Shanghai café, by combining various building components into an abstract square implanted in the interior. The plan of the café is shaped like a knife-handle, where The black bar area is the handle part of the “knife handle”, and the service space takes up the main area. Furthermore, the aisle turns into an exhibition and casual seating area.
Project2 years ago
SND Concept Store, a retail interior by Various Associates, creates a pristine white stage against a pitch-black backdrop, displaying the collections of clothing like precious treasures and luring visitors to embark on an exploration. The innovative lighting system brings the black-and-white space to life through the play of light and shadows. Focused lighting accentuates the textures of the fabrics, while diffused lighting reveals the expansive nature of the space. The SND Concept Store, Shenzhen stands like a silent milestone amidst a bustling city, recounting an epic tale of sand and iron.
Project2 years ago
Sculpting Vitality, a pavilion designed by Apropos Architects, encourages the visitors to engage in some form of physical exercise, while the content compels creative engagement with spiritual and cultural values. The conceptual idea of the load-bearing structure is a regular framing system of CLT wooden panels, which form a continuous structure having a spiral exhibition ramp, divided into thirty-six segments within a single turn around the auditorium.
Practice2 years ago
Apropos Architects, an architectural practice based in the Czech Republic, focuses on creative and educational processes built on communication and trust with the client and the various professions. The firm’s goal is to create architecture and public spaces that meet current and future demands for aesthetics, functionality and sustainability.

