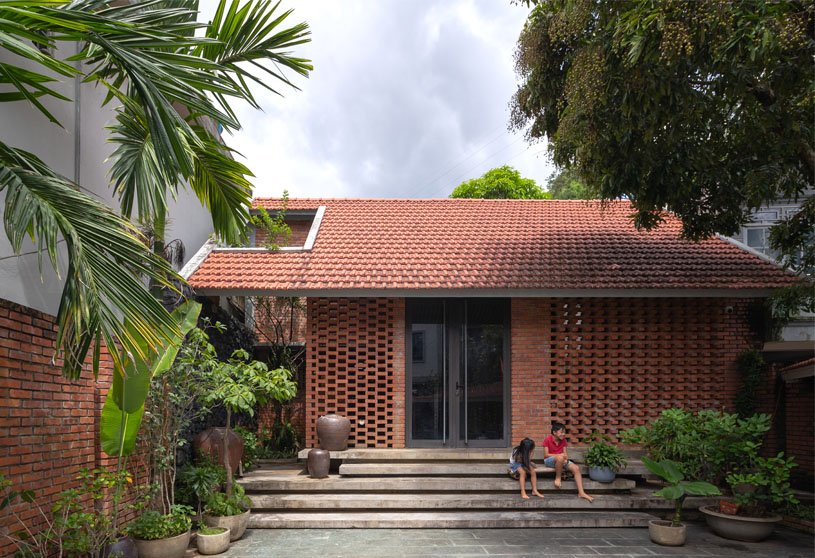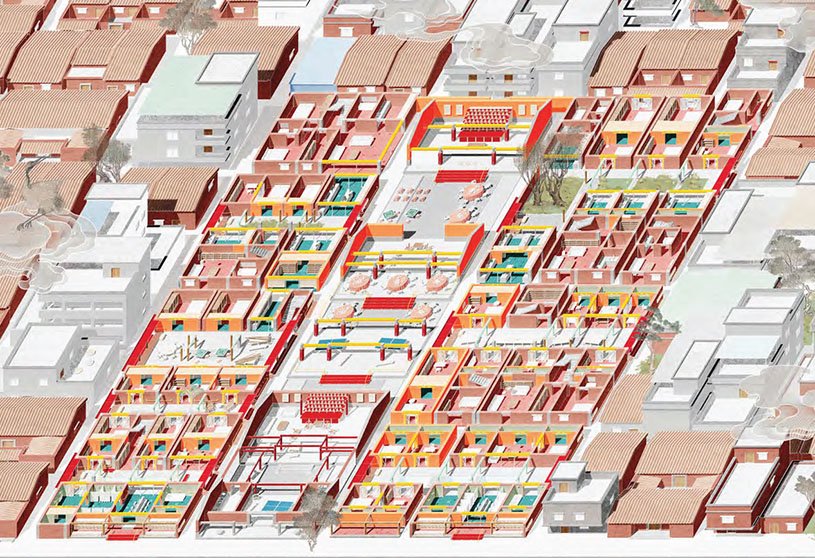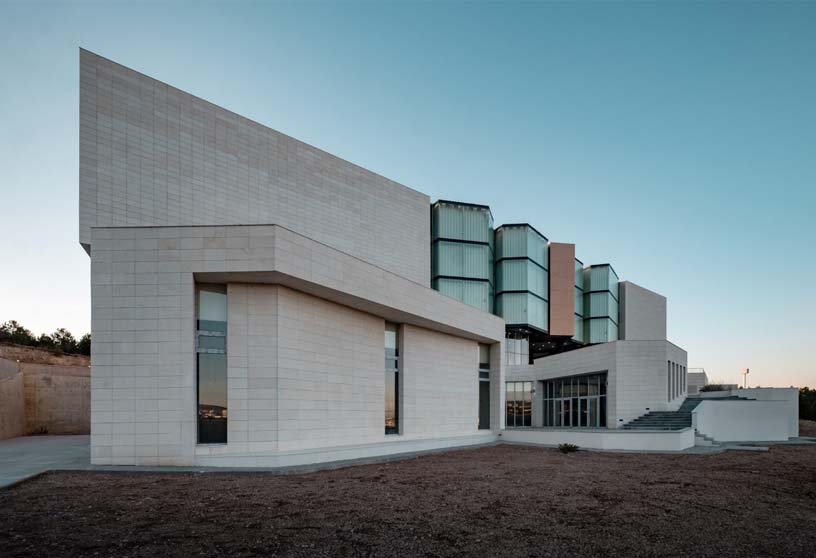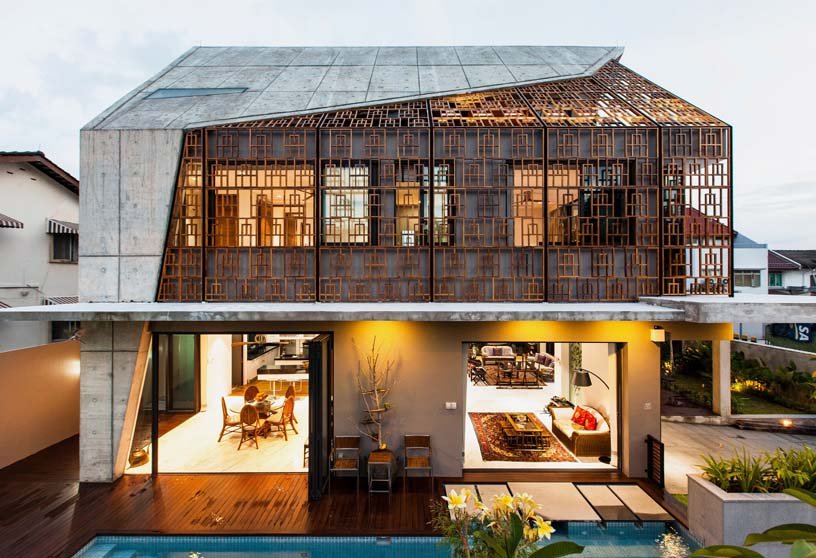Project5 years ago
RG House, designed by Michel Macedo Arquitetos, is conditioned by an environmentally protected area in the backyard. The RG house diverges into two distinct priority facts, one environmental and another human: the uneven topography, characteristic of the city, and the contemplative value that the preserved vegetation offers to the residents on the most private limit of the lot.
Project5 years ago
Beach House, designed by Bruno Rossi Arquitetos, is a vacation retreat among the natural landscape by creating engaging social areas. Because this is a beach property, there were a few issues to be considered in the structural project, like the proximity to the woods, hot and humid climate. The project explores the possibilities of different construction and structural methods, letting the materials shine on their own, harmonizing with the site’s surroundings.
Practice5 years ago
Bruno Rossi Arquitetos is an architecture firm that analyses feasibility, design, compatibility, completion of the work, and occupation. The balance of these complementary fronts has guided the office’s activity, reflecting how the projects are conceived. On the one hand, the utopia that the discipline of architecture is one of the alternatives to rethink how we live and live in the world. On the other, the practical vision of the appropriate use of resources, construction systems, and economic viability.
Project5 years ago
PIROUETTE HOUSE, designed by Wallmakers, is an inward-facing house with all its spaces opening into a funneling central courtyard. The project attempts to promote this local agriculture-based industry on the brink of extinction. The Pirouette House features the “Last of the Mohicans” fired bricks as an ode to the stellar practice of Laurie Baker, with spaces that are made beautiful by the pure geometry and patterns created by the walls that seem to be coming alive and pirouetting around.
Project5 years ago
Vardo Restaurant, designed by Nex— Architecture, is an eclectic restaurant forming the final element in the redevelopment of the square. Nex created further value by incorporating a new rooftop public space with extensive greenery, enhancing the square amid the bustling King’s Road. Dedicated to sustainability, the building achieves BREEAM ‘Excellent,’ making it one of the greenest restaurants in London, with the retractable glazing forming part of a semi-passive system to maximise performance and minimise energy consumption.
Practice5 years ago
Nex— Architecture connects people to place through distinctive, engaging design and specialise in integrating transformational projects into sensitive historic and cultural settings. We create value by intimately connecting our architecture to the city, creating long-term adaptability and enhancing the public realm. The diverse portfolio includes culture, leisure, workplace, education, infrastructure and residential buildings.
News5 years ago
The Green Product Award &Green Concept format provides an insight of what is already possible today and will continue to move the green scene in the future.
Project5 years ago
JK House, designed by Michel Macedo Arquitetos, is composed of two fundamental aspects: structural design and nature. The design of the structure that rests on this stone is positioned so that the premise of the proposal could be revealed in the access as a sculptural piece that unites structure and architecture, keeping the natural concrete with strong appeal to the local techniques. This project suggests an exercise of reflection to the residents, understanding their place in fact, the natural and built place, the techniques used.
Practice5 years ago
Michel Macedo Arquitetos is an architectural practice based in Pato Branco, Brazil.
Project5 years ago
Gray Villa, designed by White Cube Atelier, considers contextual architecture with the least influence on the virgin garden and seeks a close relationship with the natural environment. Irregular rocks and soaring mountains leaded us to design a light and orderly project to respect the surrounding environment. Utilizing basalt stone as a vernacular material enriched this connection with the context. Grey villa is the representation of a modern approach, modern color, modern volume, modern connection with the nature and the reflection of modern thought.
Practice5 years ago
White Cube Atelier is an architectural practice that ranges from one-off villas to residential complexes, from commercial interior design to mall and hotel design. The designers decided to focus on our hometown and we could design and construct some buildings in a context which was devoid of any modern contemporary architectural content.
News5 years ago
Art is the fundamental form of representation yet it is unnoticed, at the comfort of our screens there is a visual barrier that deprives us of its actual flavour.
Selected Academic Projects
Project5 years ago
Tlalpuente, designed by PPAA Pérez Palacios Arquitectos Asociados, explores the relation of the house with its environment. The architectural concept addresses the idea of an open plan over a basement on natural terrain. This was traduced in an intersection of basic Geometry and a structural intersection that defines the house’s spaces. This grid resulted in three main voids: each has a particular purpose that compliments the interior space, views and terraces.
Project5 years ago
Azure Office, designed by Dubbeldam Inc. Architecture + Design, is rendered in a bold orange super-graphic, visible through the reception glass on axis at the end of a long corridor leading to the office. The space is bathed in natural daylight from both south- and east-facing windows, increasing productivity and a sense of wellbeing for staff. The office’s material palette is a strategic interplay of new and old. Within this emerging creative precinct, Azure has situated itself in 5,600 square feet of space spread over two levels. The entry is demarcated by its distinctive logo, rendered in a bold orange super-graphic, visible through the reception glass on axis at the end of a long corridor leading to the office.
Practice5 years ago
Dubbeldam Architecture + Design is a multi-disciplinary design practice that seeks to create thoughtful projects with sustainable approaches. Their work exemplifies bold design and meticulous craftsmanship, ranging from homes, multi-unit residential projects, workspaces, hospitality, and mixed-use buildings to landscape design and architectural installations. At every scale, they prioritise design that benefits both people and the planet while enhancing the overall quality of life.
Project5 years ago
Untamed Pavillion, designed by Daffonchio Architects, is the result of a collaborative process between a sculptor, writer and an architect. All materials were assessed in relation to ease of construction + fabrication, ease of de-construction, ease of transport and recyclability. This produced an interesting description of the birth, life and recyclability of all materials used, whether they are “green” like the solar panels that power the building, or “standard” materials.
Project5 years ago
Hacettepe University Museum And Centre For Biodiversity, designed by Erkal Architects, houses scientific research facilities and exhibition spaces devoted to scientific materials on the topic of biodiversity. The architectonic logic of open and closed spaces follows an order of geometric compartmentation which is manifest in numerous biological phenomena. The exhibition material falling under the topic of biodiversity belong to a very wide spectrum of scientific disciplines and have a broad variation of sizes, dimensions and scales.
Practice5 years ago
Erkal Architects has extensive experience in cultural and educational facilities, institutional buildings, masterplans and urban design projects. The office has produced designs in a wide spectrum of topics ranging from residential / housing to touristic, sports and industrial complexes, spanning various sectors.
Project5 years ago
Identiti Advertising Renovation, designed by Meister Varma Architects, consolidates home and office into a spacious live-work unit. The designers began with an inside-out approach carving out the interior to match the space requirements of each floor. A cement lattice to the east gives visual privacy from close neighbors and filters light to the living spaces. The building aims to be a model of reinvigoration for existing urban housing stock incorporating a variety of spaces and functions.
Project5 years ago
Concrete Villa, designed by DF_DC architects, is a single house occupied by vineyards and characterised by an elongated trapezoid form, which determines the volume. The material of reference used is grey reinforced concrete, declensed in various ways depending on the case. The asymmetrical position of this volume in respect of the ground floor makes the house to appear smaller from the street due to the perspective effect.
Practice5 years ago
DF_DC architects have built a series of private houses, housing blocks, and public spaces in Switzerland, the UK and Mexico, with current projects in France, Italy, and Mozambique. The work is based on observing the different contexts around a project and weaving them as the medium to constructing space.
Article5 years ago
Equipo de Arquitectura is an architecture firm based in Asuncion, Paraguay, headed by Horacio Cherniavsky, Viviana Pozzoli and Roque Fanego. Horacio starts the presentation by introducing us to Paraguay and its architectural history. Paraguay is a country located in the middle of the South American sub-continent. He talks about Paraguay’s nomadic ancestors and how the country never really had an architectural style of its own. He then takes us through the journey of establishing their practice and what it means to use traditional materials close to their culture and heritage.
Project5 years ago
The ARK, designed by NAPUR Architect, is a multifunctional site suitable for landing and stopping place for water hiker, a young athlete, or a professional. The Federation developed a concept for a floating yacht moored in front of the Federation Building, with a porting site, changing rooms, ship storage, training and education center, and community and exhibition space. The state of simplicity, power and harmonious coexistence must characterize the new float on the Danube.
Project5 years ago
Raw & Refine, defined by Aamer Architects, is a residence with a dynamic form and interesting use of materials. The unique combination of raw off-form concrete and finely crafted solid teak screens from Bali veils and protects the house from its harsh urban environment without compromising on views, natural light and ventilation. The grand double volume living room gives the space a dynamic interactive quality.
























































