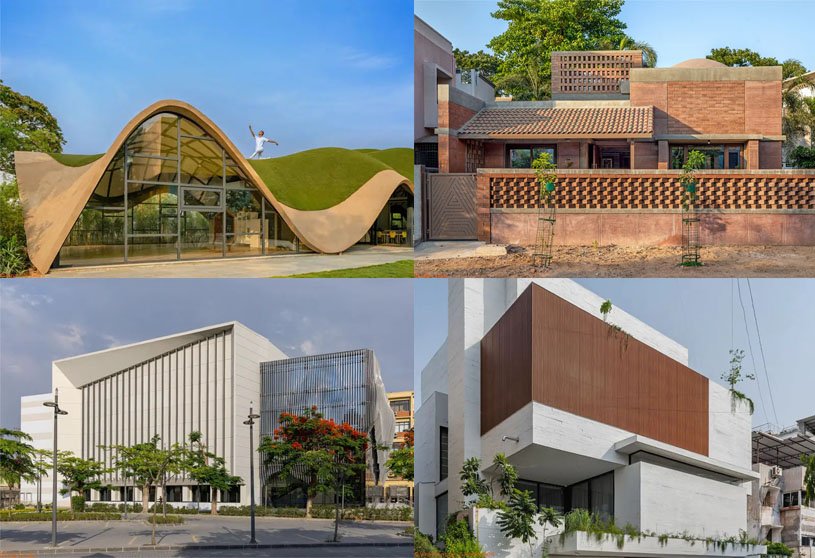(“Text as submitted by architect”)
 Harshad Rathod
Harshad Rathod
Harshad Rathod is an architect based in India. He received his bachelor’s degree in architecture from the Allana College of Architecture in Pune, after which he completed his internship at Matharoo Associates in Ahmedabad—an experience that fundamentally shifted his perspective on architecture, broadening his understanding beyond the frameworks shaped during his academic training.
He went on to spend five years working with practices such as Artha Studio, PMA Madhushala, and DCOOP, gaining hands-on experience in both design and execution. These years provided a strong foundation for his independent architectural journey.
At Artha Studio and PMA Madhushala, Harshad worked as site architect on Sanatan Siddhashram—a collaborative project between the two offices, located on the outskirts of Shantiniketan, West Bengal. His role involved close engagement with on-site construction, local materials, and the iterative development of architectural details during execution.
Subsequently, at DCOOP, he contributed to the VIT-Boys’ Hostel in Bhopal—a large campus comprising multiple accommodation blocks and shared amenities. As site architect, he was involved in design development, coordinated between the design studio, contractors, and clients, conducted regular site visits, managed drawing communication, and oversaw quality control during execution.
In 2022, Harshad established Studio Biosis, a small independent practice rooted in the idea of designing for life. Drawing from the Greek bios (life), the studio approaches architecture as a living interface between people, place, and planet—grounded in material honesty, contextual sensitivity, and thoughtful construction.
Practice Ideology
At Studio Biosis, the very name encapsulates the practice’s foundational philosophy—designing for life. Drawing from the Greek root bios, meaning life, the term biosis becomes more than a name; it becomes a commitment to life-centered architecture that respects, responds to, and reveres the living systems it inhabits.
We approach architecture as a living interface between people, place, and the planet. Every project reflects a deep awareness of ecological interdependence—the belief that buildings are not standalone objects but active participants in the larger web of life. Whether designing a private residence or a public space, the studio’s work is guided by a desire to create environments that feel alive, grounded, and restorative.
We emphasize use of natural materials, abundant daylight, and open spatial planning to nurture a strong bond between occupants and their environment. Every site is treated as unique, with its own ecological, cultural, and climatic story. We listen closely to these narratives, allowing them to shape the form, materials, and spatial experience in ways that are both poetic and pragmatic. True to the spirit of biosis, we believe that the life of a building lies in its execution as much as its concept. Detailing, material honesty, and construction quality are approached with reverence, ensuring that the architecture continues to live and breathe over time.
In essence, Studio Biosis is not just about designing buildings—it is about designing living experiences, where architecture becomes a quiet but powerful presence that nurtures life in all its forms. Through a thoughtful balance of nature, craft, and culture, the studio brings the spirit of biosis into built form—creating spaces that are not only sustainable, but soulful.



