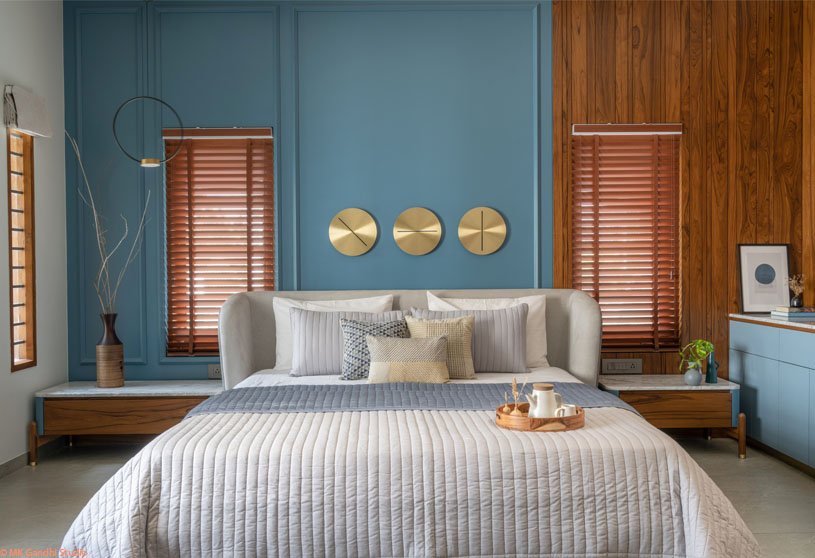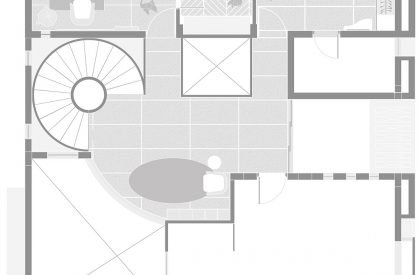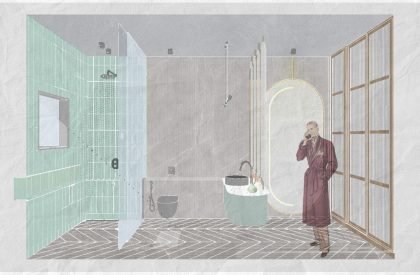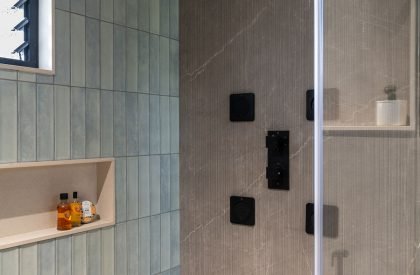Excerpt: 11 M House by Terra Firma Architects is an interior design project that focuses on meticulous attention to detail and a harmonious aesthetic, incorporating elements from serene bedrooms to luxurious bathrooms. The design aims to create a sophisticated and inviting home environment, using materials of warmth and cool colors and textures, and articulate furniture detailing for a balance.
Project Description

[Text as submitted by architect] This interior residential project goes beyond the boundaries of individual spaces, embodying meticulous attention to detail and a harmonious aesthetic. With a keen eye for design, each room, from the serene bedrooms to the luxurious bathrooms, contributes to the overarching vision of creating a sophisticated and inviting home environment. From the use of materials of warmth to cool colors and textures, the house needed an upliftment with a balance between both with articulate furniture detailing.

Located in a prime neighbourhood in Ahmedabad, this project aimed at making a space for a young and enthusiastic client who wanted to renovate his father’s 15 year old house. The client sought a project extending beyond individual spaces, aspiring to craft a harmonious and meticulously designed home environment. It had been crucial for the design elements to reflect the vibrant personality of our young client while maintaining a sense of modern elegance.


The client had desired a seamless connection between the various spaces, which had been achieved through careful consideration of color, texture, and materials. They had wanted their home to be visually captivating and cohesive, offering an immersive experience that had reflected their personality and had created a feeling of delight and rejuvenation. Additionally, the client had wished for the bathrooms to be more than just functional spaces, emphasizing the importance of evoking a sense of adherence to functions without losing the emphasis on aesthetics.



Thoughtfully curated design elements reflect the vibrant personality of the young client while maintaining modern elegance. The skillful use of color, texture, and materials establishes seamless connections between spaces, creating a cohesive and visually captivating experience.
Upon entry into the master bedroom, the captivating blue bed-back wall commands attention in the bedroom. Neutral bedding adds serenity, while wooden louvered curtains and strip paneling create a warm and cozy sanctuary. Brass accents and stone top side tables elevate the space, offering comfort and relaxation.


The client’s bathroom exudes a playful yet elegant atmosphere. A vibrant blue console with a basin and rotating mirrors becomes the centerpiece, infusing dynamism. Mirrors that rotate towards the dressing area add whimsy and functionality, while textured gray tiles and chevron-patterned floors balance vivid blue tones, stimulating both mind and senses.


In contrast, the guest bathroom embraces maximalism. Chipped terrazzo tiles dominate the flooring, extending to the walls for an energetic display. Varied colors and textures of terrazzo chips inject excitement, complemented by striking green and white tiles. A semicircular mirror and brass hanging light add charm and elegance.
Both bathrooms flawlessly integrate functionality and aesthetics. Carefully selected materials and brass accents heighten the design, evoking luxury. The layout and fixtures ensure practicality while indulging in relaxation.

The guest bedroom harmonizes neutral tones with a pop of yellow ochre, injecting vibrancy. The high bed back with a grooved cloth pattern serves as a focal point, exuding style and comfort. Free-standing round side tables with stone tops add sophistication. Finally, the double volume living area radiates warmth and charm. A wood finish ceiling enhances natural beauty, complemented by a circular ring chandelier.






















