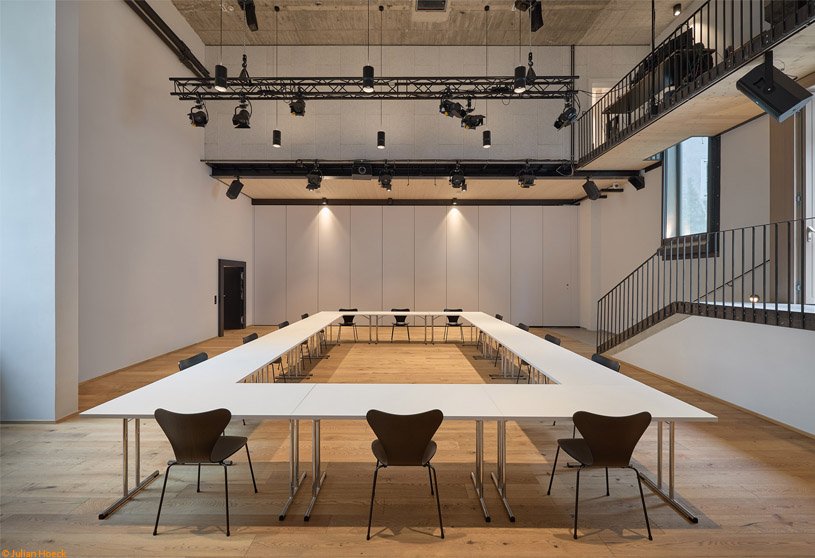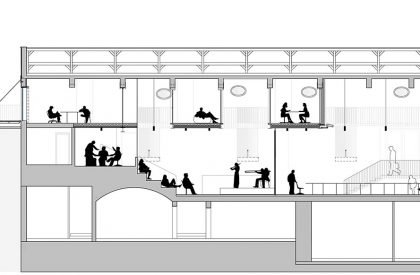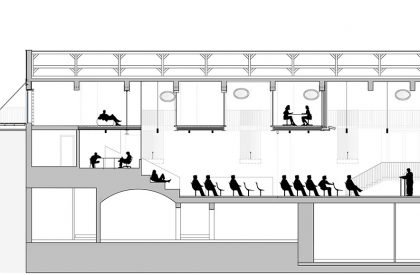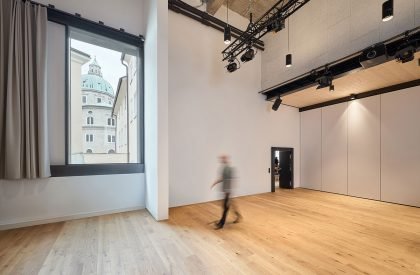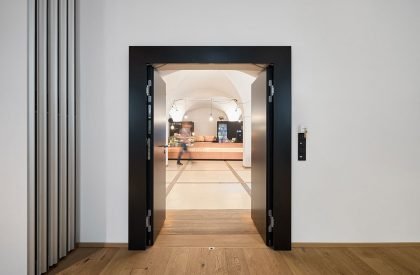Excerpt: ‘Adaptable Spaces: Medienhaus Kapitelsaal’ by Lechner & Lechner Architects is an interior design project that transforms an outdated event hall into a versatile media house while preserving the integrity of the historic building. The strategy was to respect the building’s original architecture while creating an inviting and transparent exterior that seamlessly integrates into the urban fabric.
Project Description
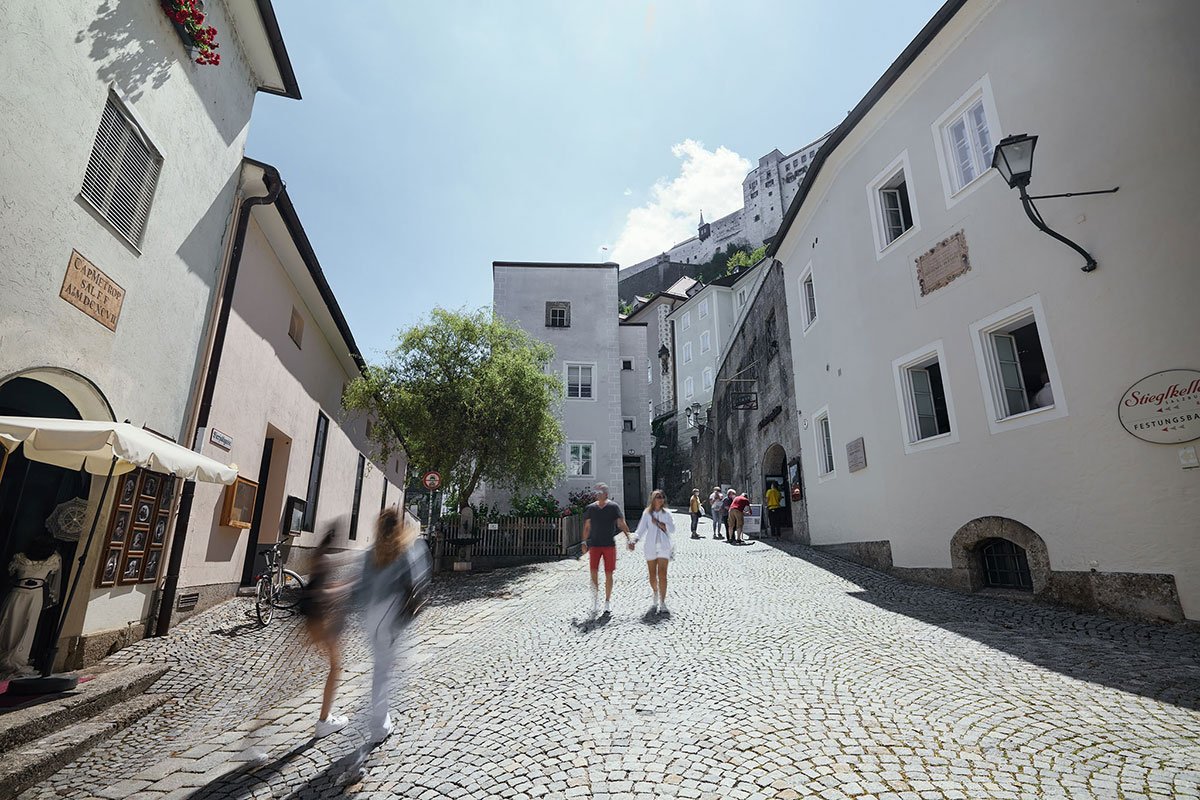
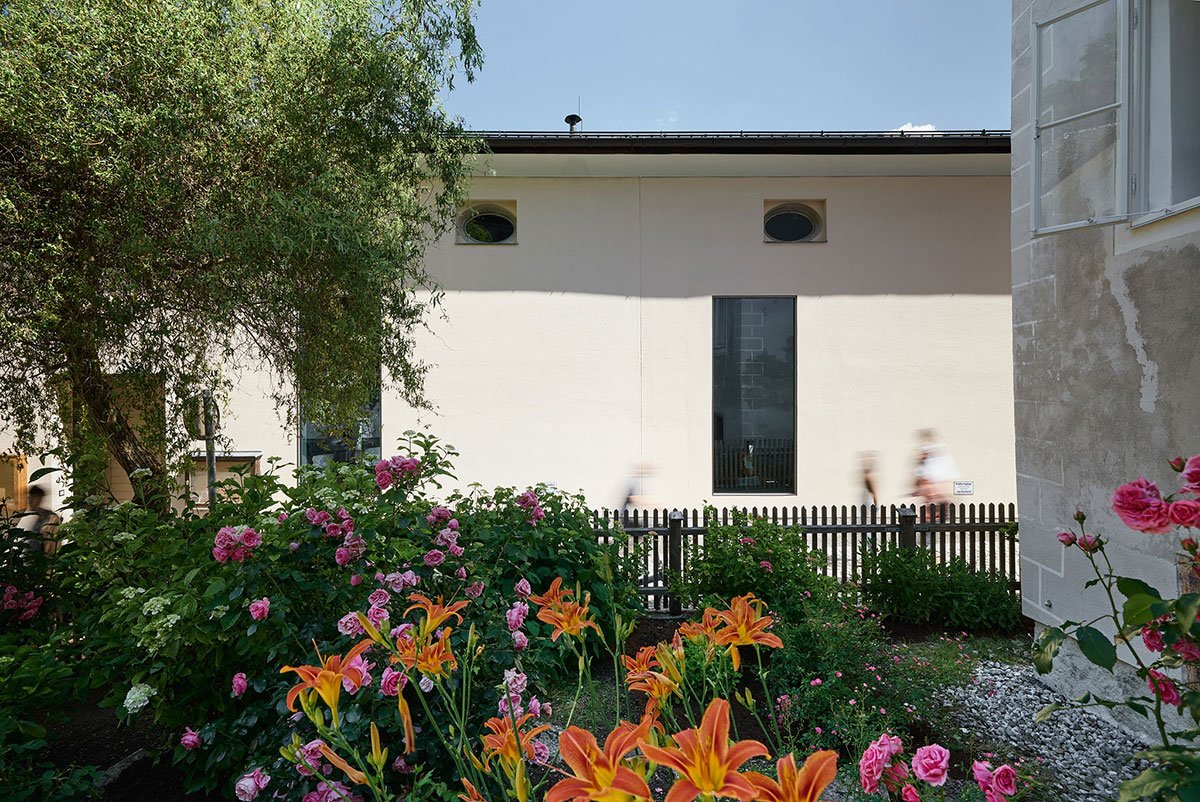
[Text as submitted by architect] In the heart of Salzburg’s historic center, nestled beneath the grandeur of the Fortress in a UNESCO World Heritage Site, lies the “Medienhaus Kapitelsaal.” The project began with a noble mission: to transform an outdated event hall into a versatile media house while preserving the integrity of the historic building. The strategy was clear: respect the building’s original architecture while creating an inviting and transparent exterior that seamlessly integrates into the urban fabric.
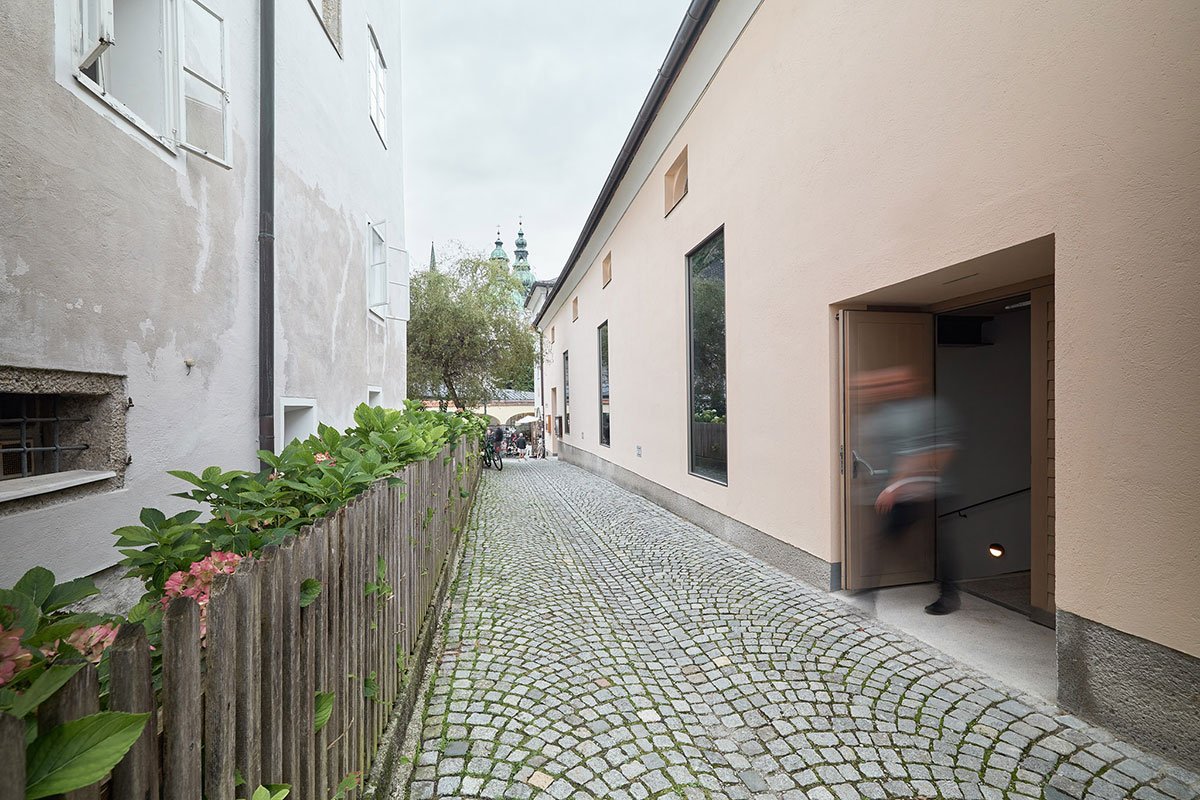
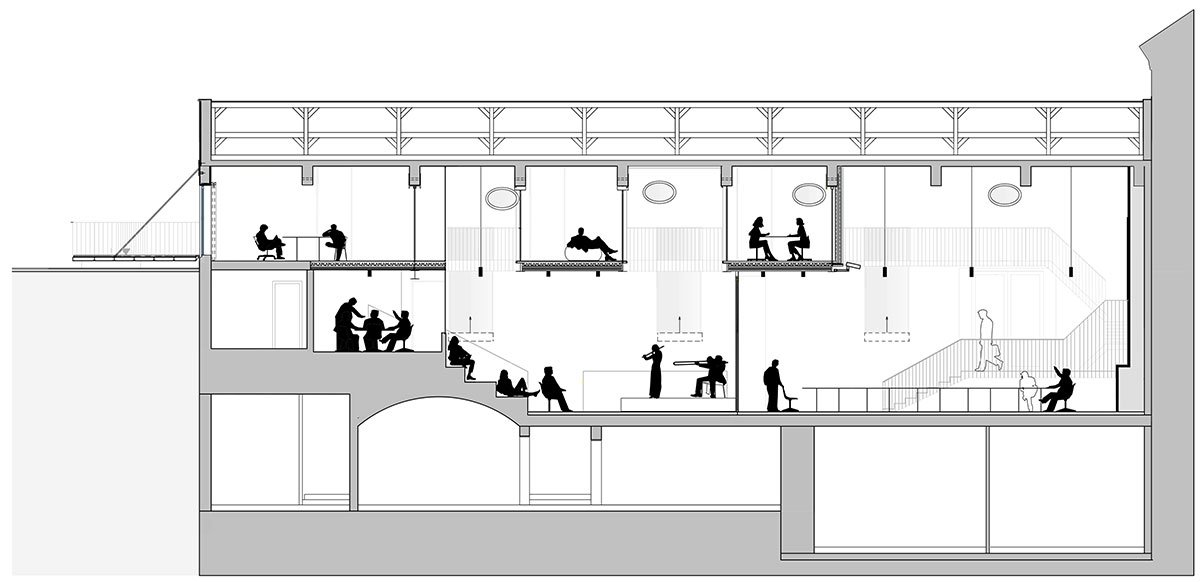

Internally, the suspended ceilings of the existing hall were removed, paving the way for the addition of another floor. This was accomplished by suspending the new platforms from existing concrete girders on tie rods, thereby releasing the concrete ceiling. The result? Airy, open spaces between the platforms which now serve as offices and provide a view of the newly created multifunctional hall.
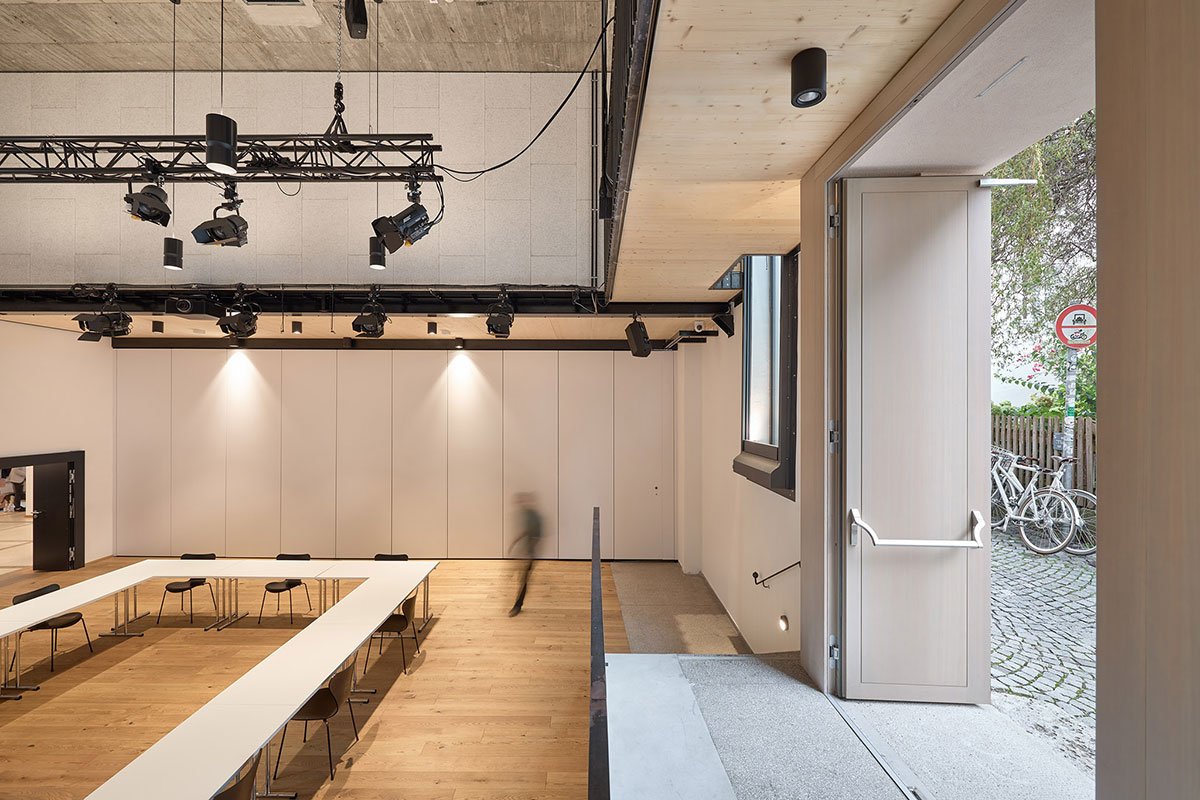
Thanks to the clever use of a mobile partition wall, the hall can accommodate multiple uses simultaneously. One side can host meetings while the other is reserved for events that require a stage. The stage itself is mobile and easily relocated within the hall, allowing for maximum flexibility in the space’s use.

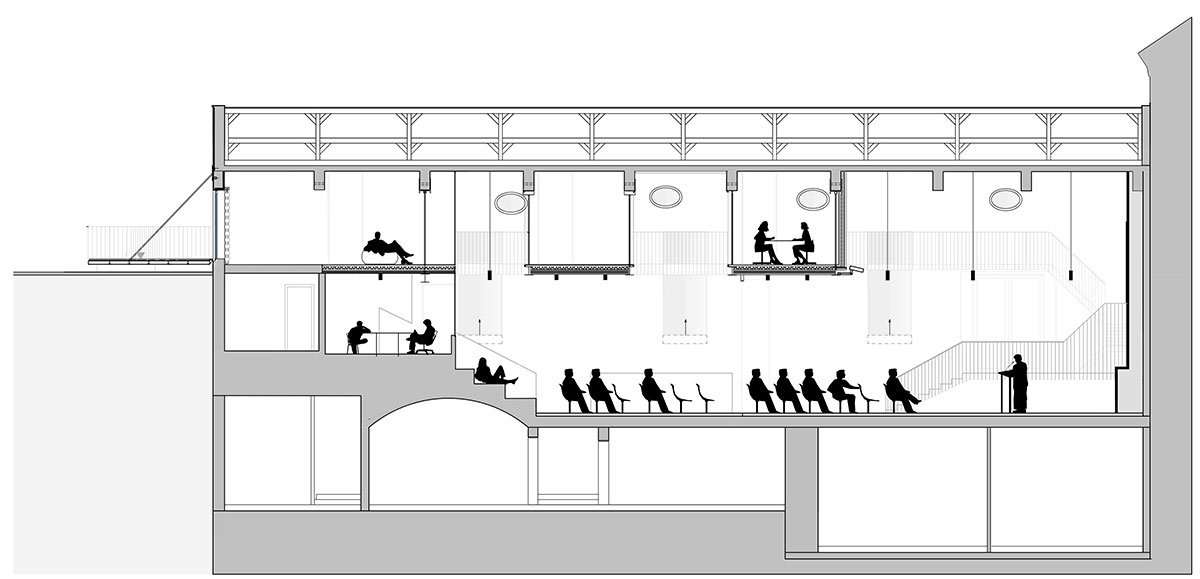

The hall is now used for a range of events including digitally transmitted religious masses, lectures, concerts, readings, events like the TED talk Salzburg and more. For grander events, the hall can be generously opened up to the Festungsgasse, an elegant gesture that invites passersby to join in the festivities.
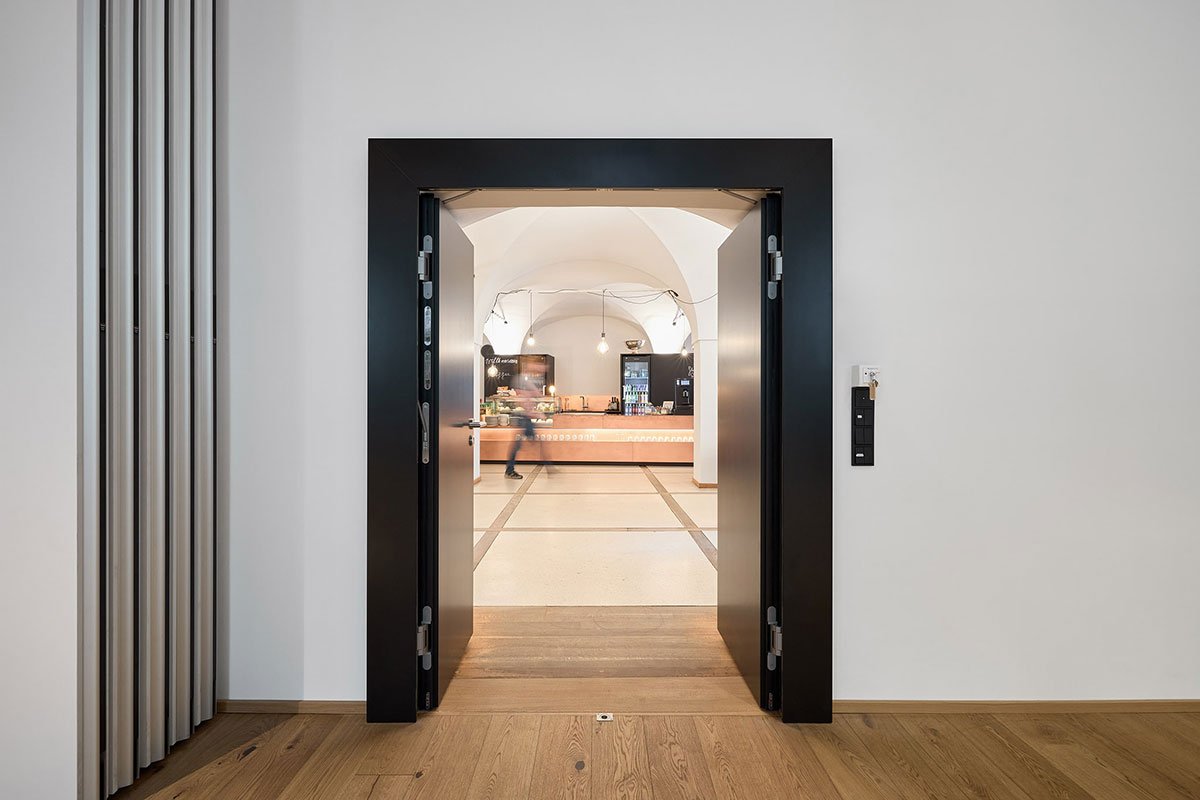
The building’s existing foyer was also reimagined, expanded to create a welcoming meeting place and break room for the entire building complex. The formal link between the hall and foyer is effortless, with existing terrazzo fields framed with wooden floorboards to create an elegant transition. This floor covering merges seamlessly into the wooden floor of the hall, creating a warm, inviting atmosphere that encourages lingering. A copper counter in the foyer is both a visual centerpiece and a promise of good things to come.
