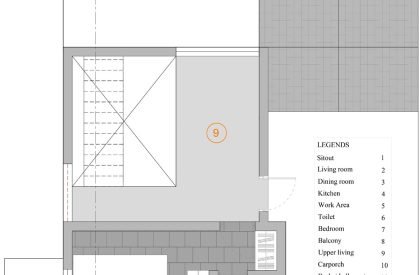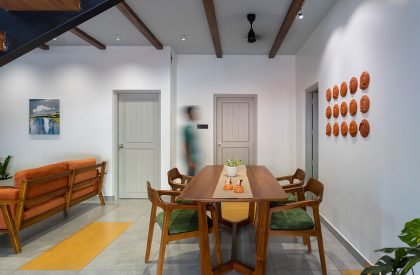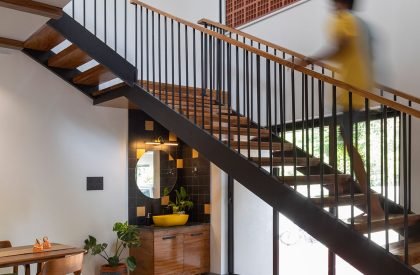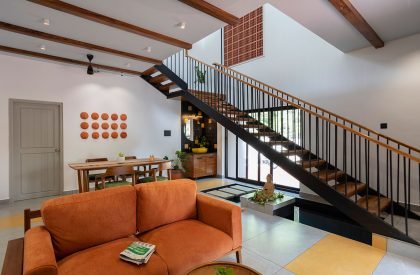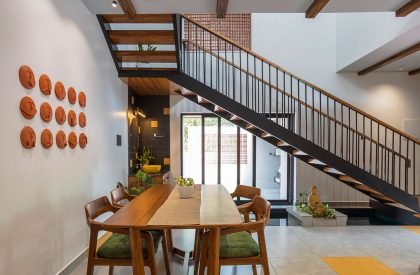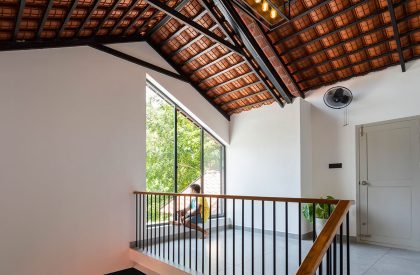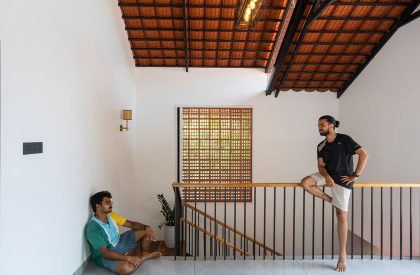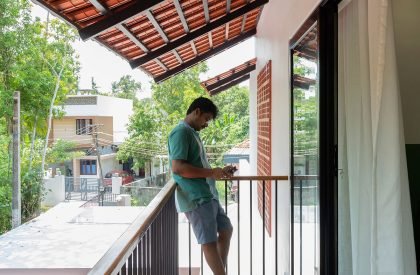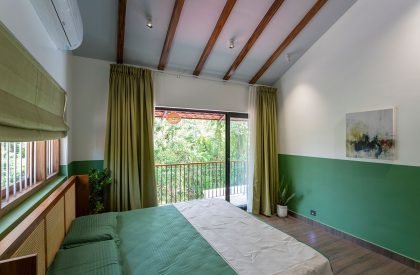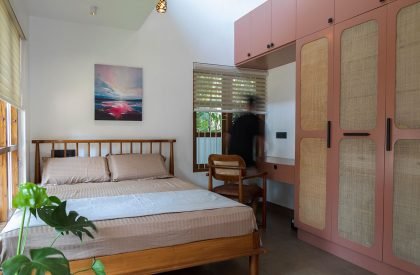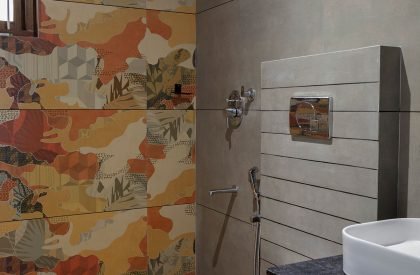Excerpt: Advitiya, a residence by Coax Architecture Studio, showcases a refined approach to modern tropical architecture, skillfully balancing privacy and practicality. The design features a harmonious blend of contemporary architecture and traditional elements that create a tranquil atmosphere. The interiors are designed to exude warmth and sophistication, ensuring they are both functional and inviting, while prioritizing spatial efficiency.
Project Description
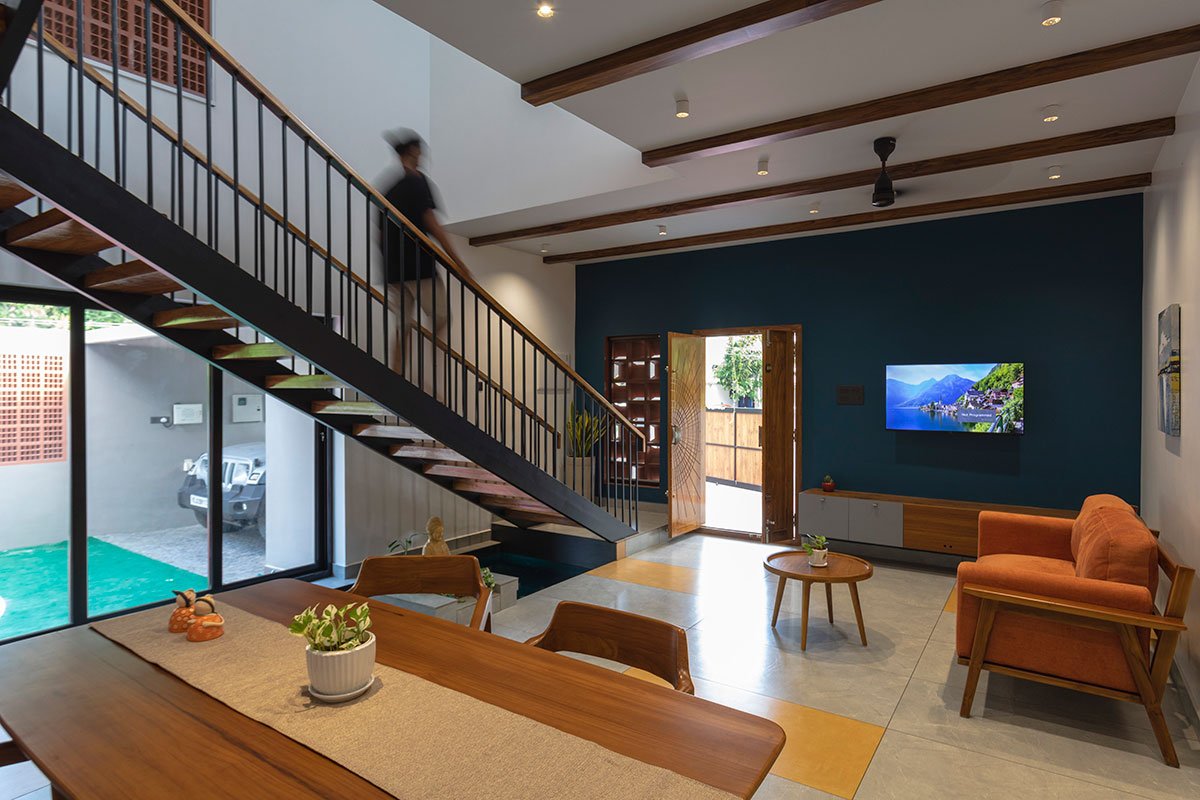
[Text as submitted by architect] Introducing a unique three-bedroom tropical home nestled amidst the serene landscapes of Alappuzha district, Kerala, crafted by Coax Architecture Studio. This home exemplifies a sophisticated interpretation of modern tropical architecture, designed with meticulous attention to detail to fulfil the client’s desire for both seclusion and functionality.

Architectural Concept and Site Integration: Strategically positioned on high column footings, the home is elevated one meter above the terrain, effectively mitigating issues related to wetland and moisture. The elevation, achieved through the use of locally sourced earth soil, not only enhances stability but also integrates seamlessly with the natural landscape, demonstrating a respectful coexistence with the environment.

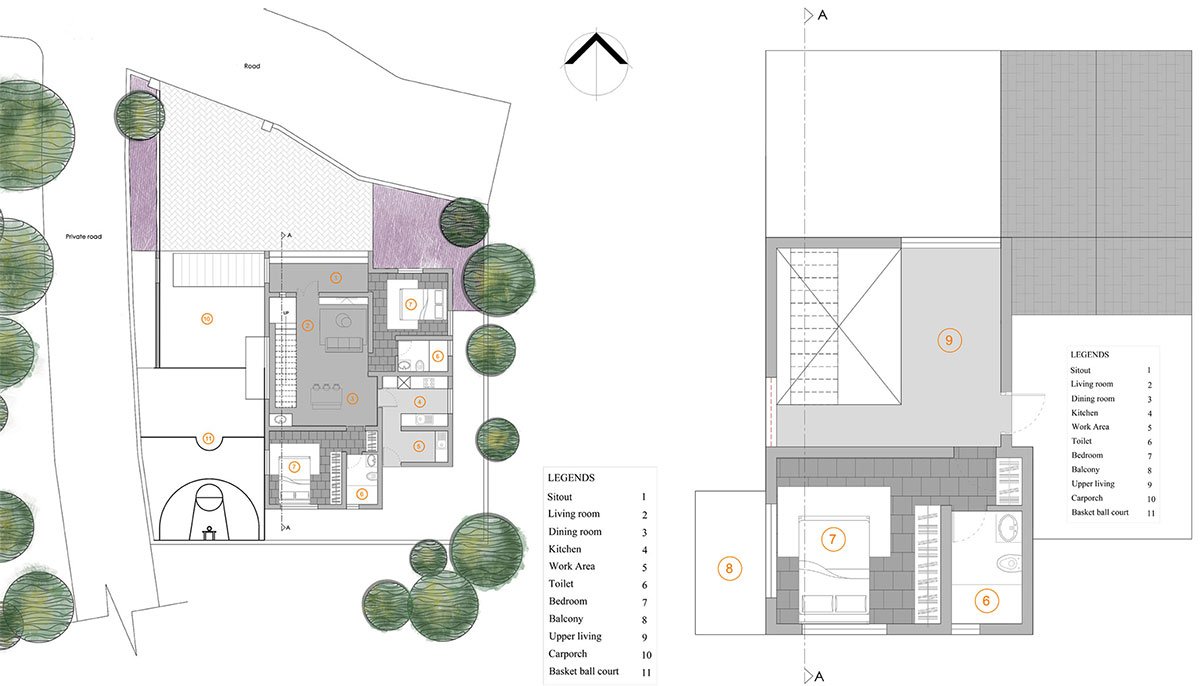
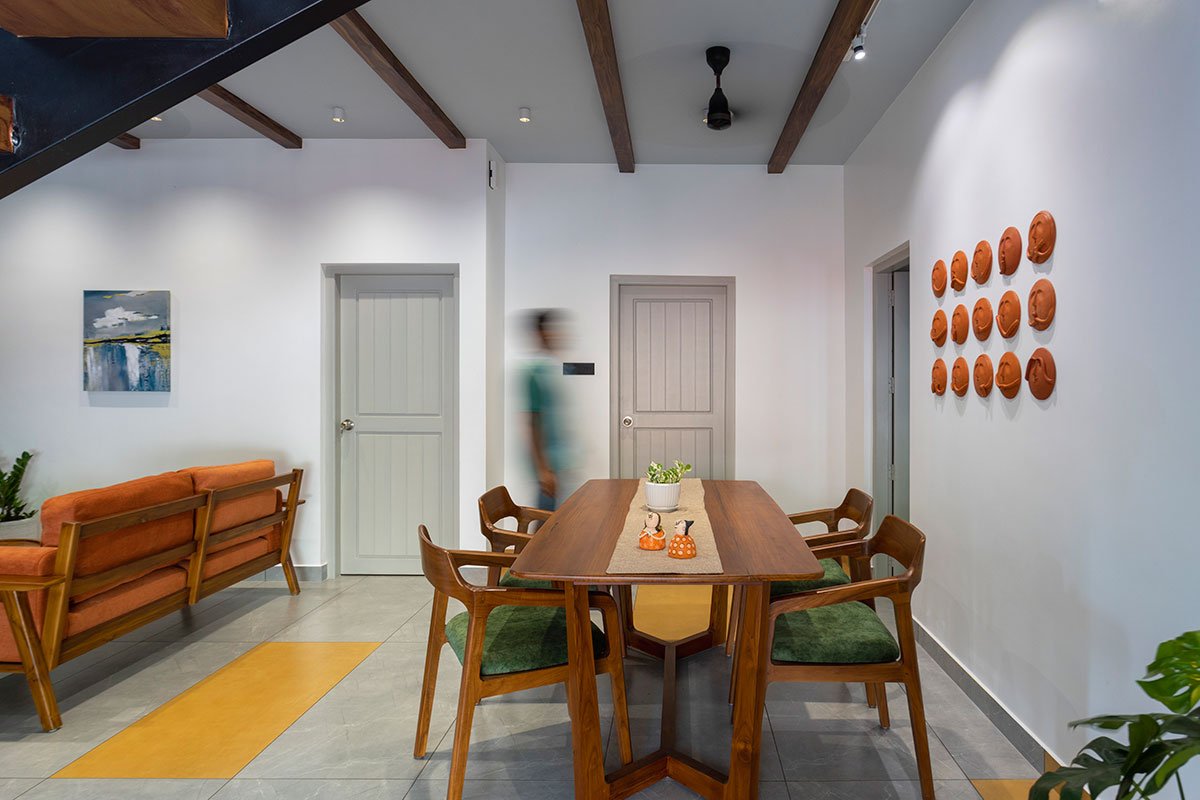
Design and Spatial Dynamics: Upon entering the residence, guests are greeted by a striking architectural feature: a staircase adjacent to the entrance, set above a serene fish pond. This design choice not only introduces a sense of tranquility but also serves as a visual and sensory focal point, bridging the natural with the constructed environment.
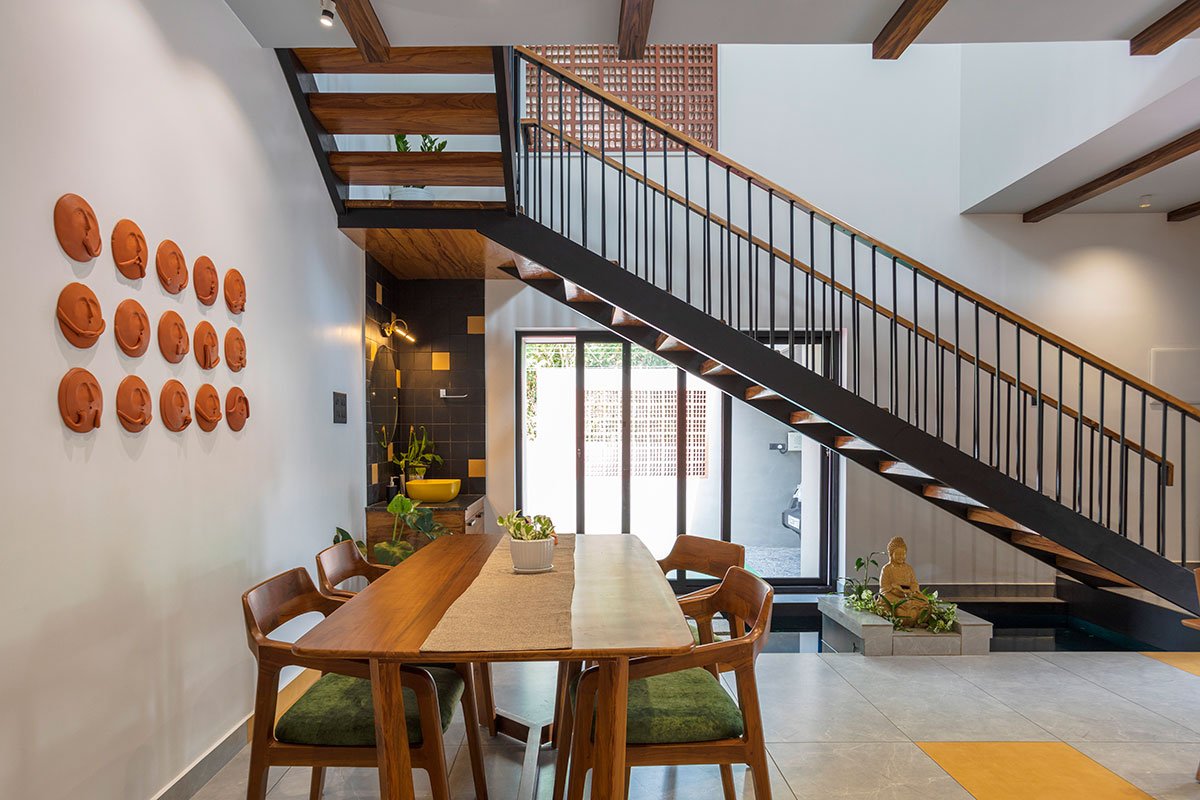


The interior layout is a testament to a harmonious blend of functionality and luxury. The inclusion of a private basketball court reflects the homeowner’s personal interests and serves as a dedicated space for recreation and physical activity. Adjacent to this, a specialized consulting room has been designed to support the homeowner’s professional aspirations, offering a versatile space that can accommodate future medical practice.
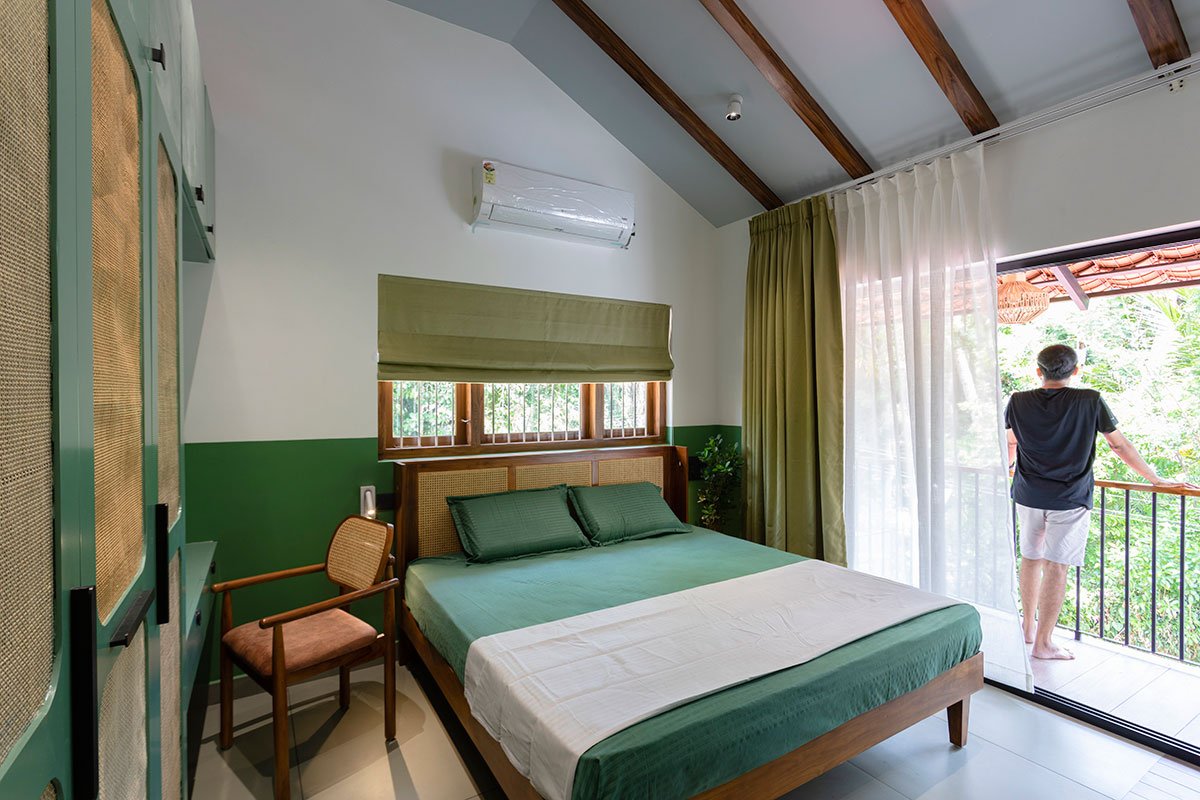
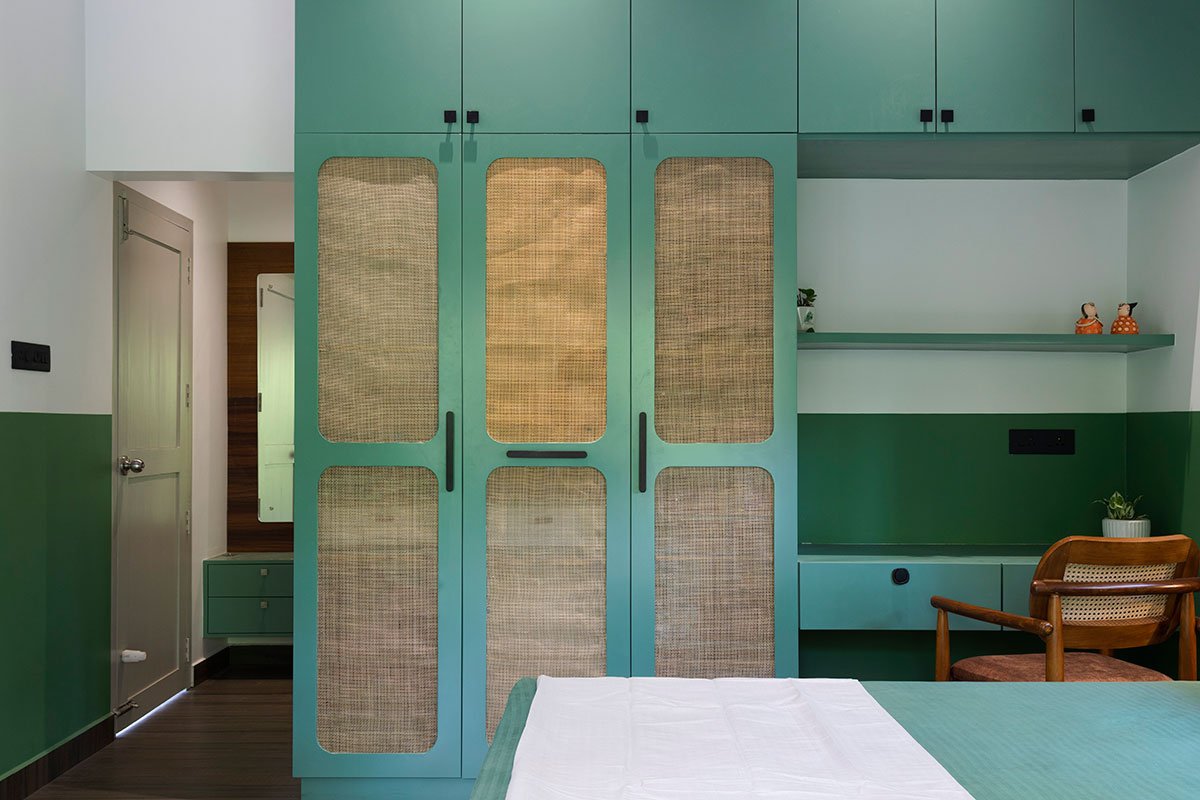
Interior Elegance and Comfort: The interior spaces are crafted to radiate warmth and sophistication. The design prioritizes spatial efficiency, ensuring that each room is both functional and inviting. The master bedroom, located on the first floor, features a generous balcony that provides sweeping views of the lush surroundings, creating a serene retreat for relaxation and reflection.


Sustainable and Aesthetic Considerations: The residence not only embodies aesthetic elegance but also incorporates sustainable design principles. The elevated foundation minimizes environmental impact, while the strategic use of natural light and ventilation contributes to the home’s overall sustainability. The choice of materials and finishes has been carefully selected to complement the tropical climate and enhance the living experience.

Conclusion: In summary, this tropical residence stands as a paradigm of modern architectural excellence, merging traditional aesthetics with innovative design solutions. Its thoughtful planning, integration with the natural environment, and emphasis on both personal and functional needs underscore its status as a contemporary tropical haven.


