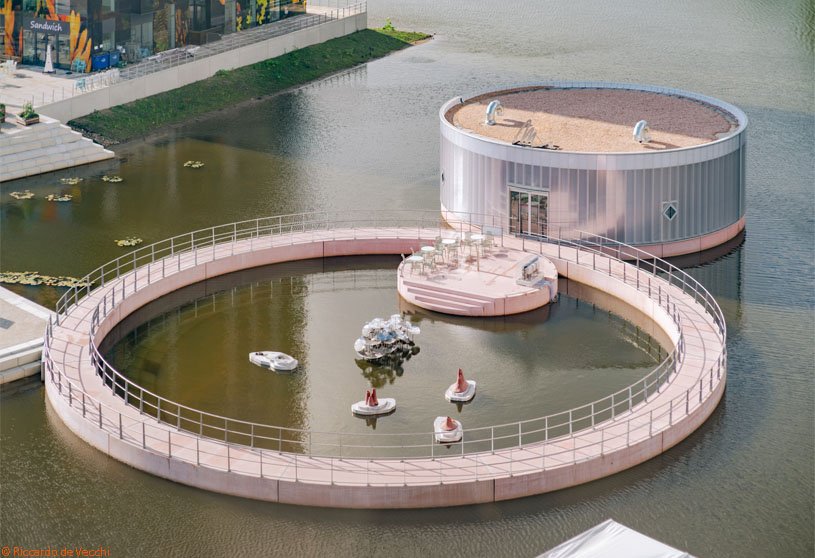Excerpt: Art Pavilion M by Studio Ossidiana is a museum of Land Art and Multimedia designed as a sequence of frames floating on water. The architecture blends art, nature, and public life through three main elements: The Port, a water plaza; The Stage, a terrace for performances; and The Observatory, a translucent exhibition space. Oriented to solstices and built with local materials, it creates a poetic dialogue with its aquatic surroundings.
Project Description

[Text as submitted by architect] Art Pavilion M. is a museum of Land Art and Multimedia, designed for the waters of Weerwater in Almere (NL). We imagined the museum as a sequence of frames: The Port encircles a water plaza, to be curated and cultivated, where art can be displayed, music played, and birds and plants observed from the ring.



Like a port, barges may dock its outer perimeter, and visitors can arrive by boat. It functions as a public space on the water when the museum is closed, where one can swim or fish, and as a promenade to the museum during opening hours. The Stage, a second circle, is the terrace of the museum, within the ring. While performing as the day-to-day museum’s terrace, the platform can become a stage on water, a place for performances, concerts, or outdoor exhibitions.




The Observatory is a lightweight timber and poly-carbonate structure enclosing the exhibition rooms, reflecting and filtering the shades of the water and the surrounding vegetation like a greenhouse. It is fully enveloped by a curtain where cut-out shapes allow light to filter through in different ways, creating a facade made by light, and is oriented on a north-south axis, following planetary alignments: the four windows look at the dawn and dusk axis of winter and summer solstices, while the roof is covered in shells, filtering rainwater, offering a buffet to the birds of Floriade.


Site-specific material research has been developed for the project, resulting in the Surf and Turf Terrazzo composites, with local species of shells and horticultural supplies.





































