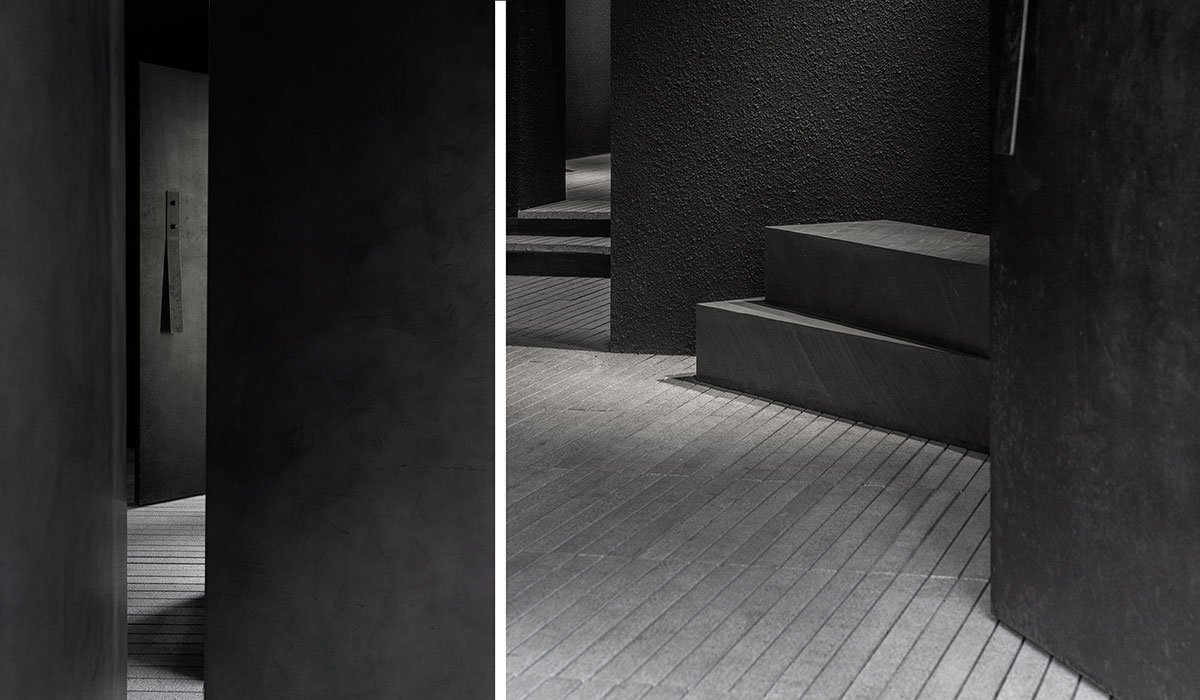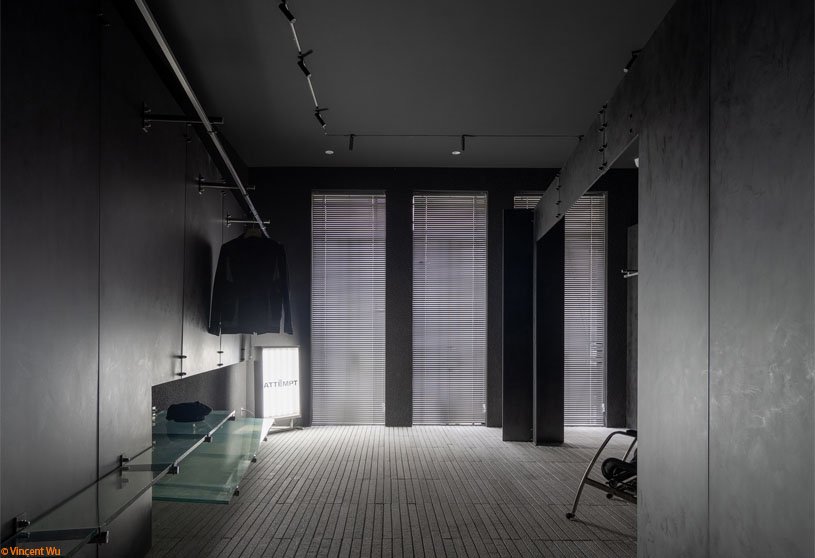Excerpt: Attempt Julu Flagship Store, a retail interior by SLT Design, features a series of space scenes of “buffer,” “exposure,” “shuttle,” and “spiral” connected through concise lines while depicting a narrative space with a balance between chaos and order. The design creates a complete experience, from self-consciousness awakening to self-cognitive reorganisation through the perception of light and shade.
Project Description

[Text as submitted by architect] “Restraint is freedom, and contradiction is rationality.” ATTEMPT, an independent fashion brand, encourages a pluralistic way of life within the rules, which means facing oneself, breaking the routine and exploring more possibilities at present. SLT was invited to build the flagship retail space on Julu Road in Shanghai, which has a long history and a young atmosphere.
The site of this case is a lane style building facing the street, with an opening of 5 meters and a depth of 15 meters, with a total of 4 floors. The depth direction is divided into three sections, of which the middle section is composed of an atrium and a traffic staircase, and each half floor is connected with a floor interlayer. The basic design point of SLT is to maintain the style of the block with minimum intervention.

Inspired by the awakening and reconstruction of self-consciousness, SLT translates the costume design techniques such as repetition, change, deconstruction and reorganization used by ATTEMPT into concrete space language. A series of space scenes of “buffer”, “exposure”, “shuttle” and “spiral” are connected in series through concise lines, breaking the strong sense of depth of the building, while depicting a narrative space with a balance between chaos and order. The visitor perceives the change of light and shade from low to high while moving, and obtains the complete experience from self-consciousness awakening to self-cognitive reorganization.


SLT prompts the entrance of the store with a large area of black, precise lines and forward-leaning interface, discarding the loud logo and noisy colors. Through the re-cutting of space and the penetration of light, it guides the gas field of inward exploration. Lowering the doorway is a deliberate design. Every visitor needs to follow the brand’s setting that steps into a journey of self-consciousness awakening with a humble and equal attitude.


Buffering: The buffer space connecting the brand and the city interface is placed at the front of the store, occupying nearly half of the area on the first floor and becoming a container carrying imaginative urban content. The overall postposition design technique of the retail space is used as the starting point of the sense of ritual, creating a slightly backward space mood, which contains the balanced aesthetics of compliment after criticism. The blank space is not a vacuum, and the random interspersed black sheet wall breaks the more regular original pattern. When the sight line is guided to the ambiguous far end, the spatial form is dislocated like a maze, and the exploration of the consciousness is concreted.

Exposing: The seemingly safe and closed buffer space in the front court actually implies contradictions and conflicts. When the route is guided to the back of the window at the end of the maze, the subconscious stop caused by the dead end makes the visitor instantly exposed and becomes the display content of the window.
Self-exposure and self-presentation in front of the public is an issue that every social individual needs to face. Face oneself and get rid of the “gaze” by accepting the “gaze”, thus triggering the examination of oneself.


Shuttling: The flaky walls facing different angles cross and extend to the depth of space, which is a metaphor for the invasion of people’s inherent consciousness in space. The freely holding blurs the direction and order, and the mind and body wander through it.
The story of space unfolds quietly from rough wall spraying technology, sharp black flaky walls, three-layer laminated glass and outdoor texture strip stone. Simple and clear space and brand display constitute the complete experience of the retail area, which is no lack of fun in calmness.

Falling: Between the front and back fields, the atrium running through the whole building is like a towering lighthouse in the middle of the territory. Daylight falls from the atrium, accompanied by two additional beams of chasing light, flowing through everyone who passes through.
The light of the atrium diffuses to the front and back fields, becoming the medium of connection and transition, creating a sense of accumulation of brand space. In the process of exploring, visitors are confused and hopeful.

Under the patio, the symmetrical triangular iron plate installation points vertically to the sky, giving it original tension from a strong sense of direction and impact, and becoming the most intuitive marker connecting the two territories. The local impact produced by the sense of order and randomness coincide with the balance of restraint and unbridled symmetry and change pursued by ATTEMPT, where “self-consciousness” is awakened.

Ascending: The black staircase surrounds the atrium, like a deep corridor spiraling up, and the light from the top guides the exploration step by step. Ascending the stairs, the cognition becomes clearer with the approaching of the light source, and the overall space also changes from black to white.
SLT tries to find changes in the law, and each layer of space presents a different face. The second floor is composed of “past” and “present” where the original wooden floor is preserved, and the particles of wall paint carry the light. A large area of mirror witnesses the unknown and chance in self-exploration.

The brand concept space on the second floor mezzanine is next to the fitting room in the corner, and the four-fold screen combines classical shelves with modern photography, which collides with the straightforward reproduction of Oriental culture. The space above the third floor retains the original architectural structure and is repainted for use as an office and showroom, carrying the mobility and possibility of the brand content. Large windows contrast with the sense of closure of the first floor, suggesting a process of reconciliation with oneself.

Awakening: After a circular route, back to the first floor, the three shutters facing the stairs reveal the faint light behind them, and the outdoor courtyard realizes the transition and integration of retail shops and adjacent communities.
SLT constructs a dramatic ATTEMPT AREA in a limited space. Through the interweaving of light and shadow and the cutting of space, it makes the time stay in the present, arouses the viewer’s insight and finds the self-consistency in his heart.

























