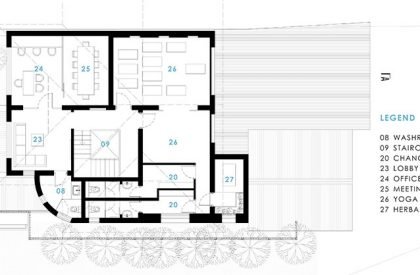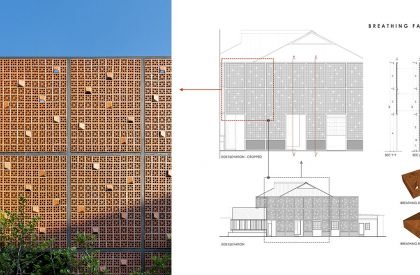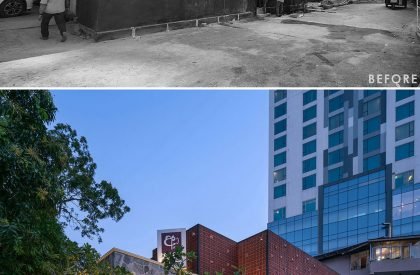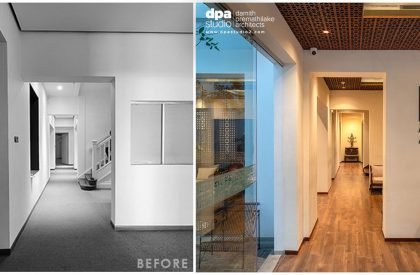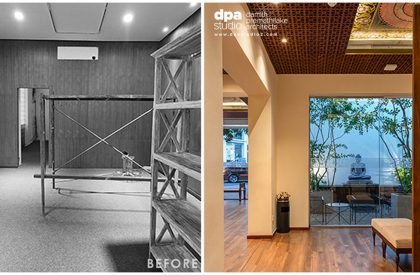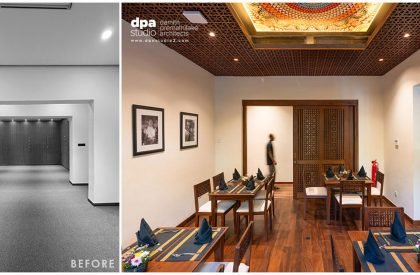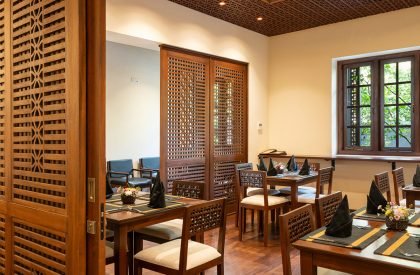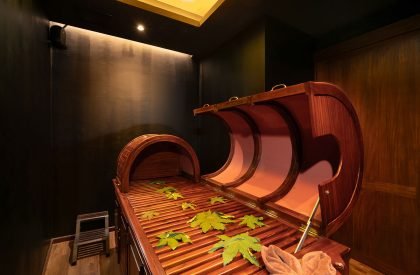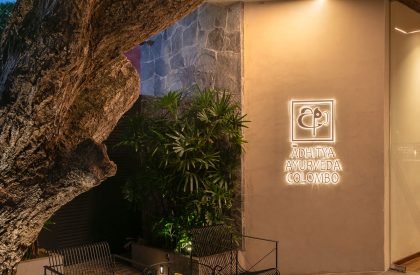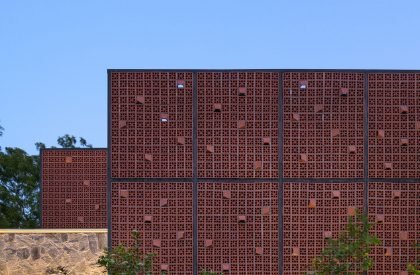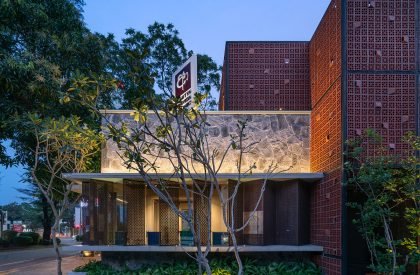Excerpt: Ayurvedic Treatment Center, an interior design project by Damith Premathilake Architects, offers a unique, homely ambiance for guests to experience rejuvenation. The design, incorporating decorative motifs, traditional furniture, and contemporary elements, creates a soothing atmosphere rooted in Ayurvedic traditions. An innovative facade design featuring a clay block screen and a glass wall provides a calm ambiance and enhances the overall experience.
Project Description

[Text as submitted by architect] The site located in the heart of Colombo 03, is particularly well known due its magnificent mango tree at the street edge. It was once home to the famed “Mango tree restaurant”, followed by a leading jewellery store, before efforts to convert it to a therapeutic Ayurvedic Treatment center.


The scheme was envisioned as a homely ambiance where guests are greeted with a unique experience and an opportunity to seek rejuvenation in their mind, body and soul. Having had to work in a well-known commercial property, it was particularly challenging to strike a balance between the spatial configuration of the existing property, functional requirement of the treatment center and the aesthetic appeal that was opted for.

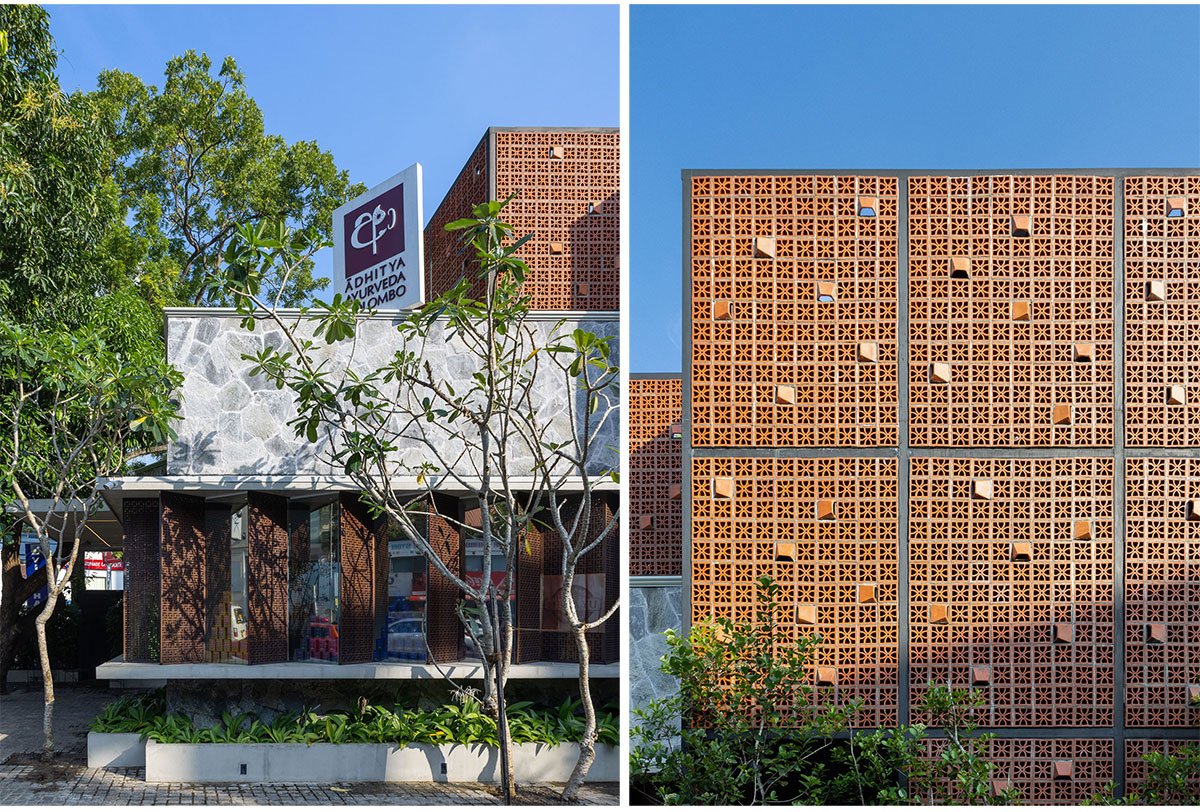
A clay block screen stands as an iconic gesture on the western facade, while effectively reducing the heat gain from the afternoon sun and covering up all service lines. The front façade is characterized by a glass wall, offering a glimpse of the soothing ambiance within to the passersby and seamlessly welcoming the guests into the indoors from the bustling city.



As one moves through the spaces along the central corridor, the spaces gradually transform to more private and secluded activities such as treatment rooms and services. Comprising 3 treatment rooms, a yoga and meditation space, an herbal bath, consultation spaces and an ayurvedic restaurant, the program is complemented by lounge areas, an ayurvedic product outlet, office space and other support spaces.



Natural light was brought into the public spaces by opening up an existing courtyard, which had been covered by a previous tenant. A recurring motif of an abstract lotus flower is used for minute details: on the clay brick screen, window screens, suspended ceiling panels, hand painted floral ceilings, and backrest of dining chairs. The color palette comprising softer beige shades in public spaces and darker tones in treatment areas, and timber elements throughout complements each other into a unified whole while playing with the perception of space and desired levels of intimacy.


All these elements; the color palette, carefully curated decorative motifs, traditional furniture with a contemporary twist and a seamless spatial progression; has resulted in a soothing, cohesive atmosphere conducive to healing while rooting to the traditions of Ayurveda.


