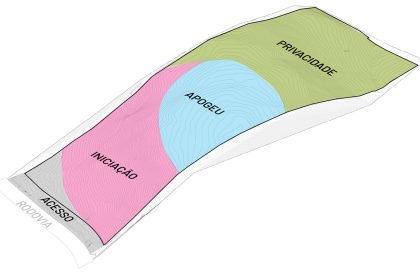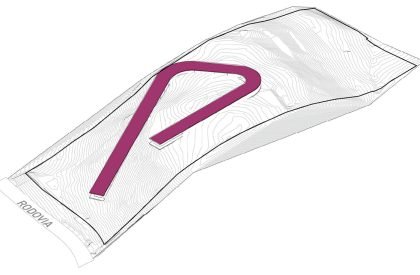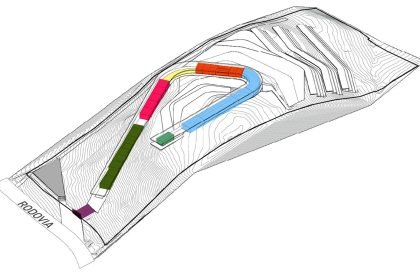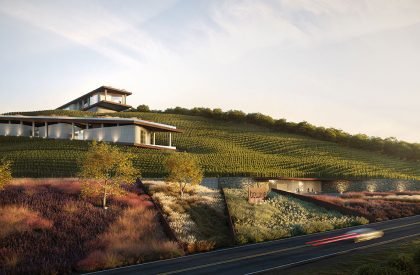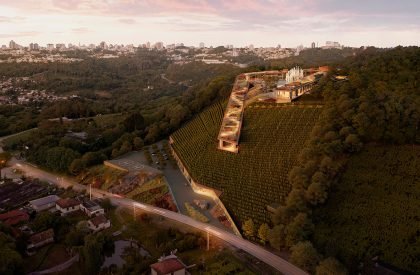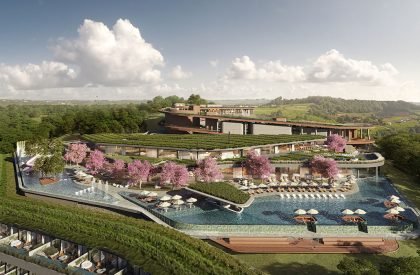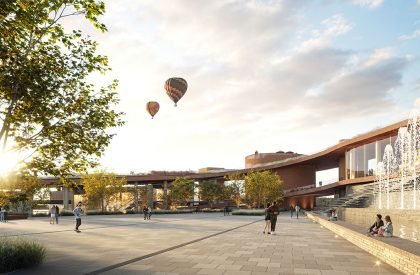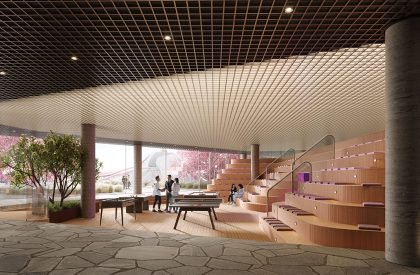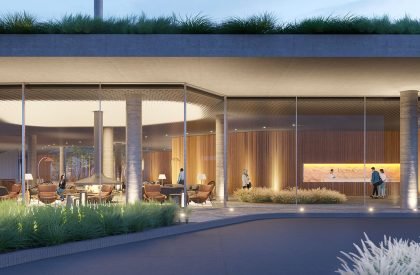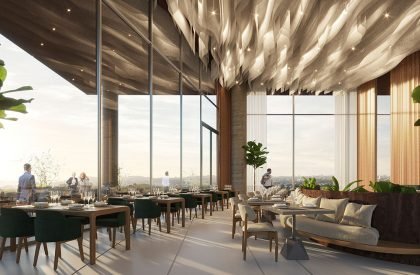Excerpt: Bewine Bento by OSPA Arquitetura & Urbanismo blends tourism, leisure, and hospitality into a landscape-sensitive design in Vale dos Vinhedos. Featuring a curvature theme park, the design evokes the flow of wine, leading visitors through immersive experiences toward a central cellar and square. Terraced hotel suites respond to the land’s contours, offering private retreats connected to nature.
Project Description

[Text as submitted by architect] Tourism, experience, entertainment, thematic leisure, and hospitality connected by wine. The architectural project is designed to respectfully and seamlessly integrate into the Vale dos Vinhedos (Vineyards Valley). The front portion of the site hosts a wine theme park, shaped in a curved bar form that mimics the motion of liquid being poured into a glass. This gesture contributes to the formulation of the theme park’s museology, which initiates visitors into wine culture and culminates at the highest point of the terrain, where the cellar and central square are located. Further inside the site, hotel blocks are positioned to receive morning sunlight and are primarily intended for relaxation.


The theme park is structured across two levels: the first, at ground level, guides visitors through park attractions, providing information on history, production methods, thematic terroirs, the grand cellar, and a gastronomic area that culminates in a restaurant that offers sublime sunset views over the Vale dos Vinhedos. The second level, over the roof, invites visitors on a linear journey to admire the scenery, enriched by aromatic vegetation and admiration areas at strategic points.



Under the magnificent corten steel canopy, exhibition volumes are housed. While exploring these areas, visitors will discover a vast uncovered square with temporary attractions, including shows, fairs, and mapped projections on the water fountain.
Common areas of the hotel are positioned close to the theme park to ensure peace and quiet for the guest suites.

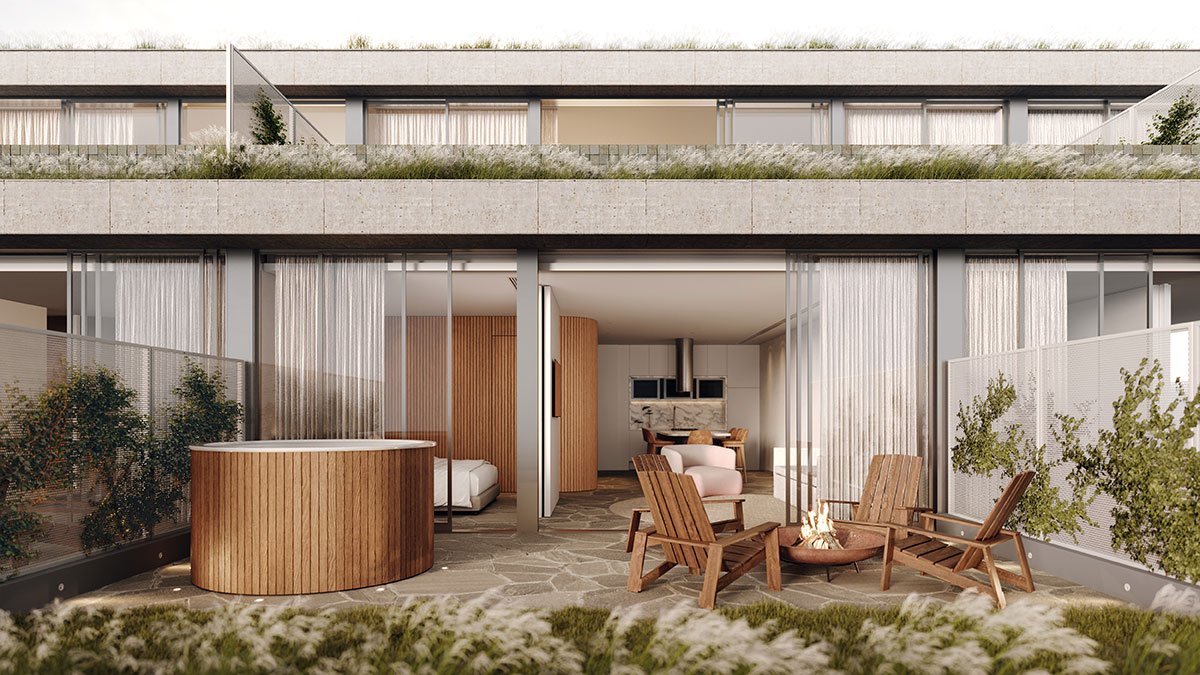

The hotel features comprehensive leisure infrastructure seamlessly connected with nature through large glass panels. It includes three gastronomy areas with different focuses, a wellness area featuring a spa with heated pool, hot tubs, massage rooms, sauna, and a complete gym. There’s also a recreational area for youths of various ages, as well as a spacious outdoor area with pools, contemplation areas, courts, and a playground.


The suites are located in terraced bars following the topography, with linear landscaping on the roof reminiscent of vineyard planting. The staggered design strategically provides uncovered terraces for the units, reinforcing their connection with nature. The three types of accommodations offer different attractions: outdoor fireplaces, private hot tubs, private pools, and kitchens for various needs. However, all include a private cellar.

The vision of the developers is to celebrate viticulture, an activity practiced in the region since its foundation, developed to this day, and defining it as one of the country’s top tourist destinations.







