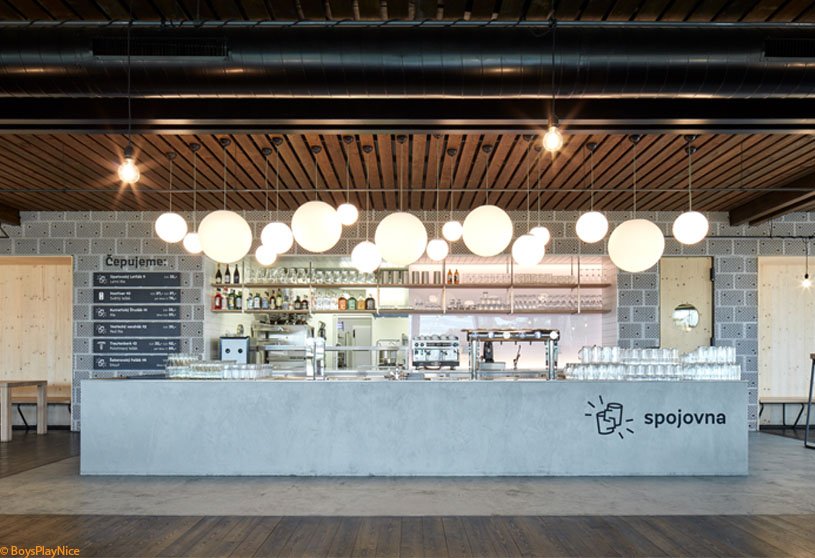Excerpt: Brewery/Beer-pub Spojovna by mar.s architects is a complex comprising a brewery, restaurant, a large garden with an outdoor bar, and various sports and cultural activities. Its facade features a 3D grid of black spruce slats with wooden windows, opening only in the brewery and restaurant. The interior is made visually appealing with spruce boards, gray-painted hollow bricks, and exposed areas using concrete plaster.
Project Description


[Text as submitted by architect] The SPOJOVNA Brewery is located on the border of three Prague neighborhoods – Chodov, Kunratice, and Šeberov. This place is also specific for its composition of residents. Different worlds collide here: the student world, in the form of university dormitories, the business world in the nearby office park, and the everyday life of housing estate residents. The complex includes a building with a brewery, facilities, and a restaurant, a large garden with an outdoor bar, and various sports and cultural activities.




The building itself responds to the specifics of the location (which defined its shape) and also to the first brewery in the group – Hostivar. A parallel is drawn between the two buildings, based on the use of similar principles but in different executions. The facade is made up of a 3D grid of spruce slats stained black. The windows are wooden, spruce. The solid shell is only opened in important areas – in the brewery and in the restaurant, which is connected to the south by a large glazed area through a covered terrace to the garden.



The interior uses a combination of several materials: spruce boards on the floor, ceiling, and one of the walls, gray-painted bricks turned with hollows into the interior, and exposed areas using concrete plaster. A significant element of the entire interior is black-painted steel bars, used for the legs of benches and tables, as well as for supporting elements for ceiling lighting and, last but not least, as the framework for dividing structures, around which one can only imagine the true shapes. An example is the structure of stones and the wall of the lounge, which can accommodate 16 people and also includes a shareholders’ table.


Another significant feature of the interior is the concrete bar with a view into the kitchen and clusters of glass spheres that visually define important areas in the restaurant.



































