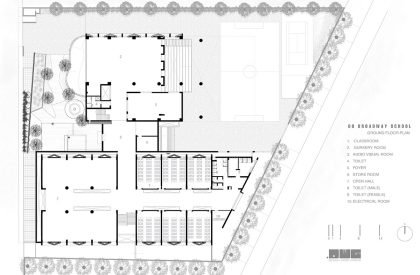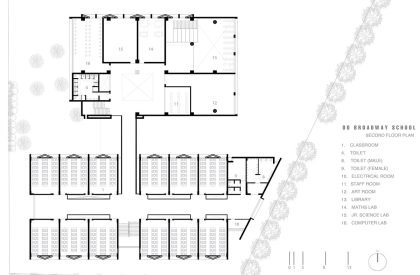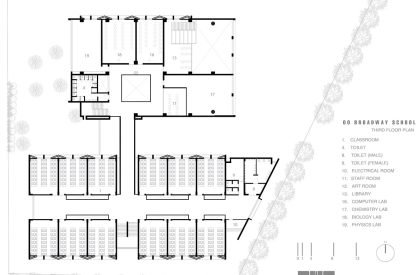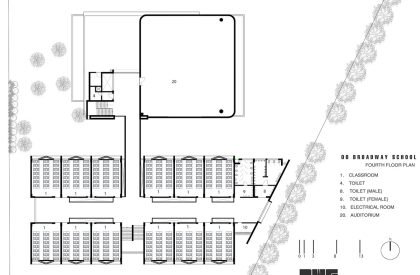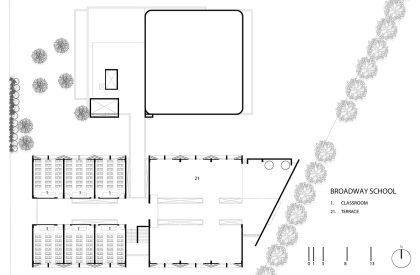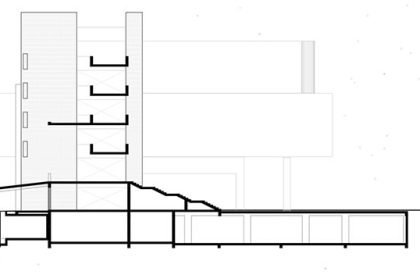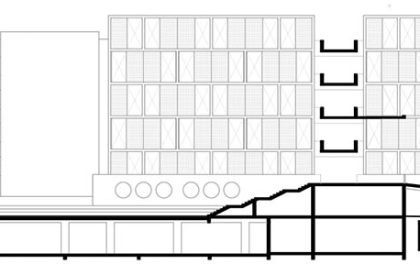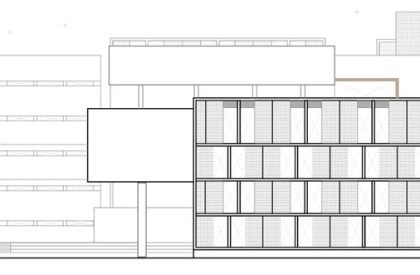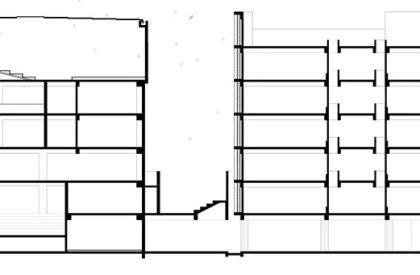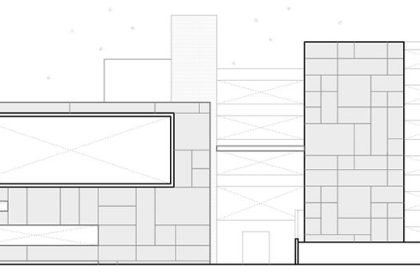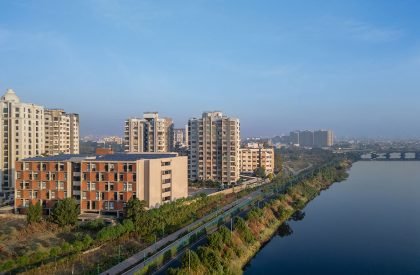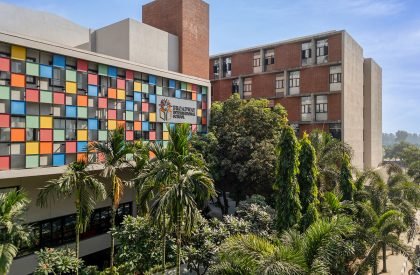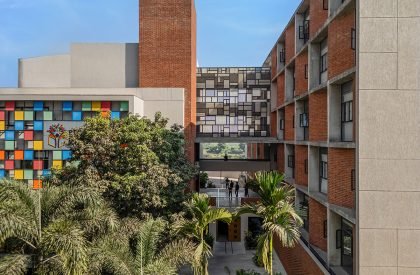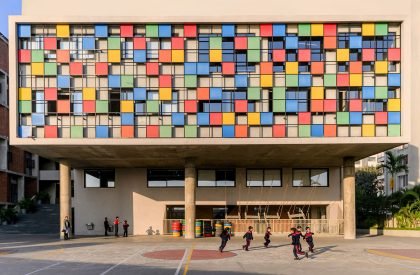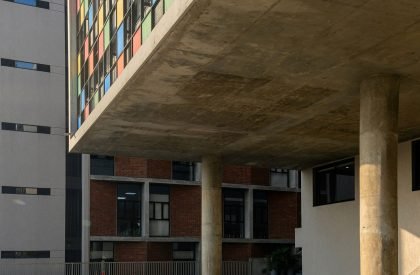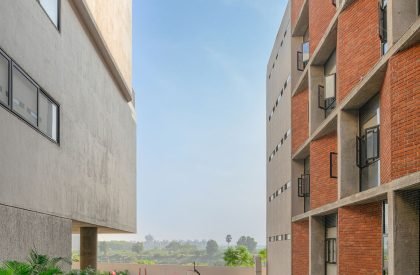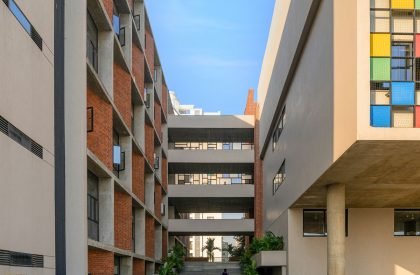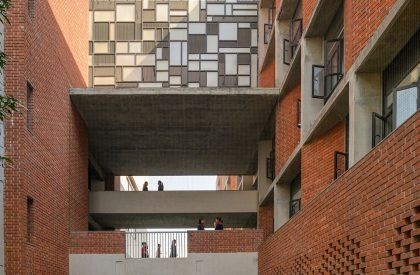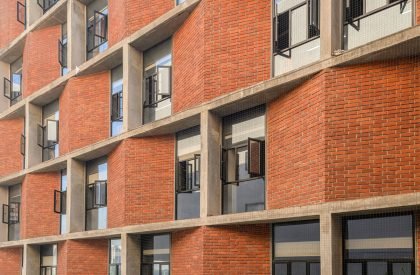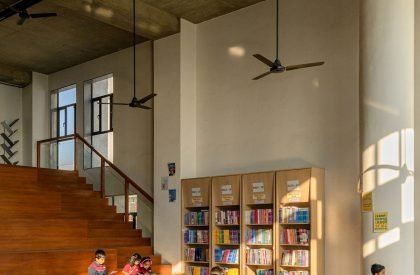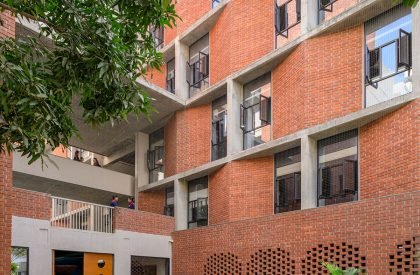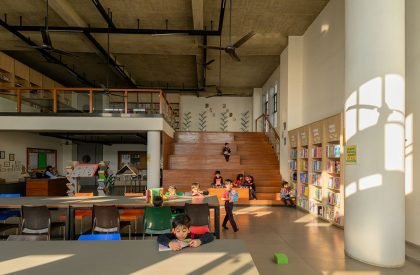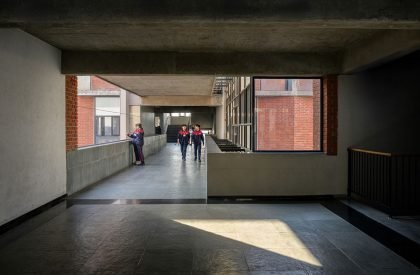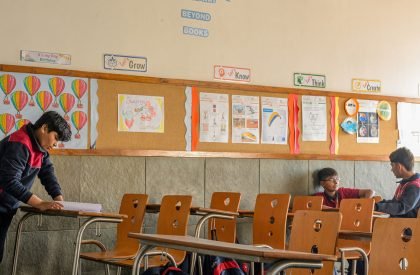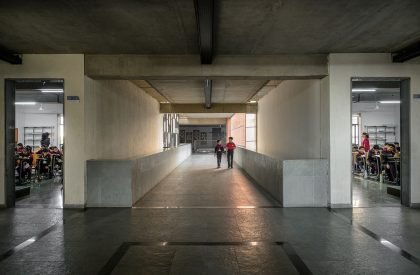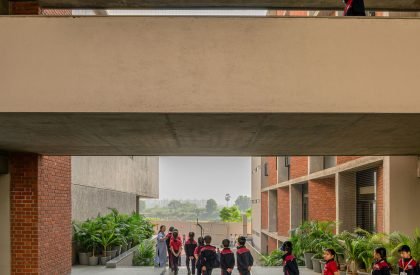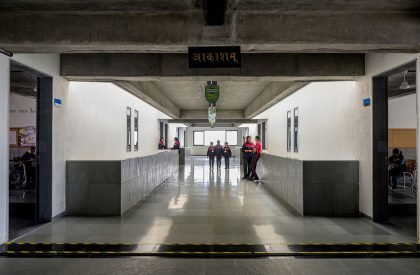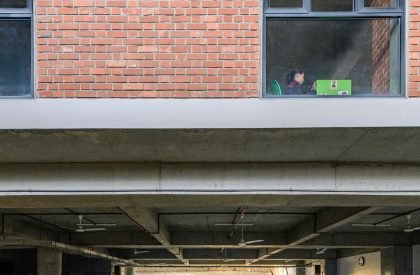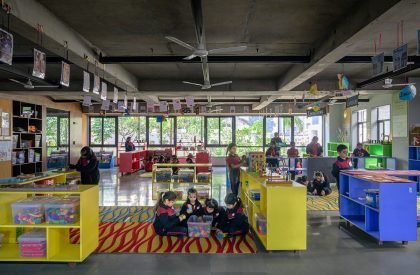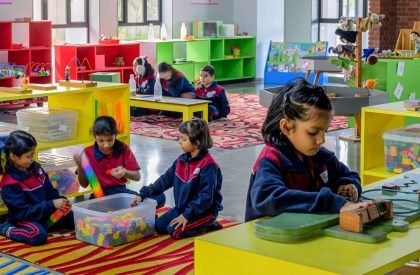Excerpt: Broadway International School by Design Work Group reimagines typical school design with interactive, experiential, and functional spaces. The school campus is designed with a climate-responsive approach, maximizing natural light, ventilation, and shade to create a comfortable and sustainable learning environment. The architecture blends functionality with aesthetics, featuring unique facades that add character and vibrancy to the campus.
Project Description
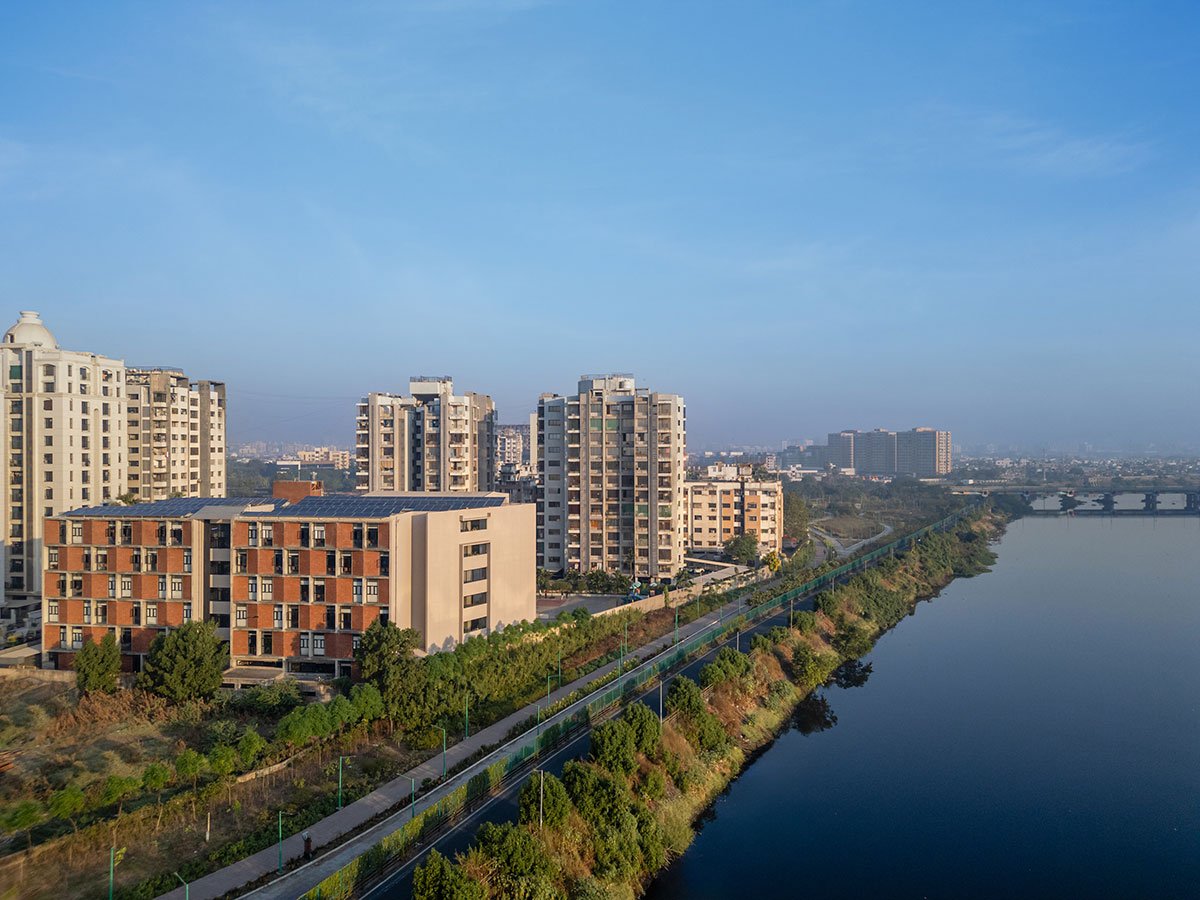
[Text as submitted by architect] Althan, a south-western part of Surat city beholds one of the prime educational institutions – Broadway International School, whose architecture speaks of it as an educational tool itself. Revisiting the idea of typical school design, the architects took the opportunity to design the spaces that are interactive, experiential and functional.
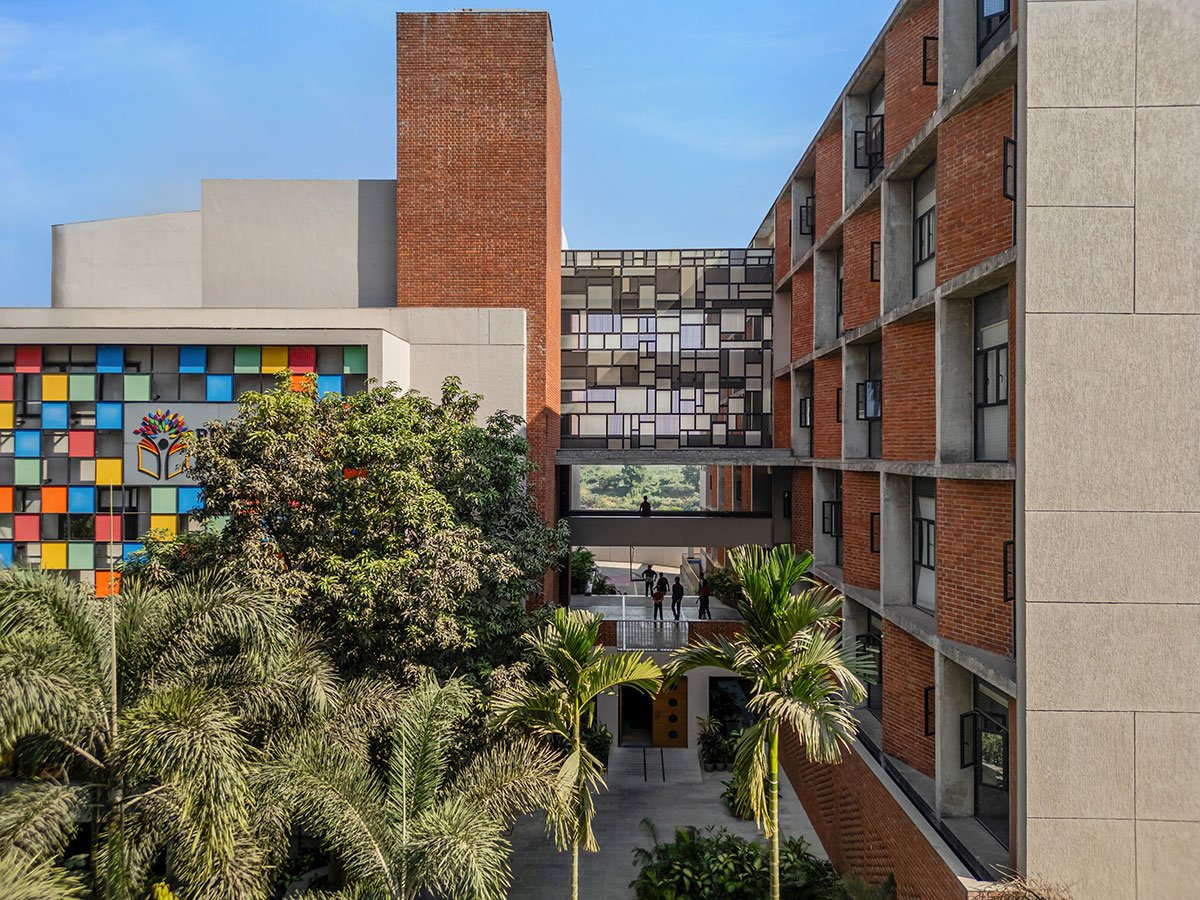
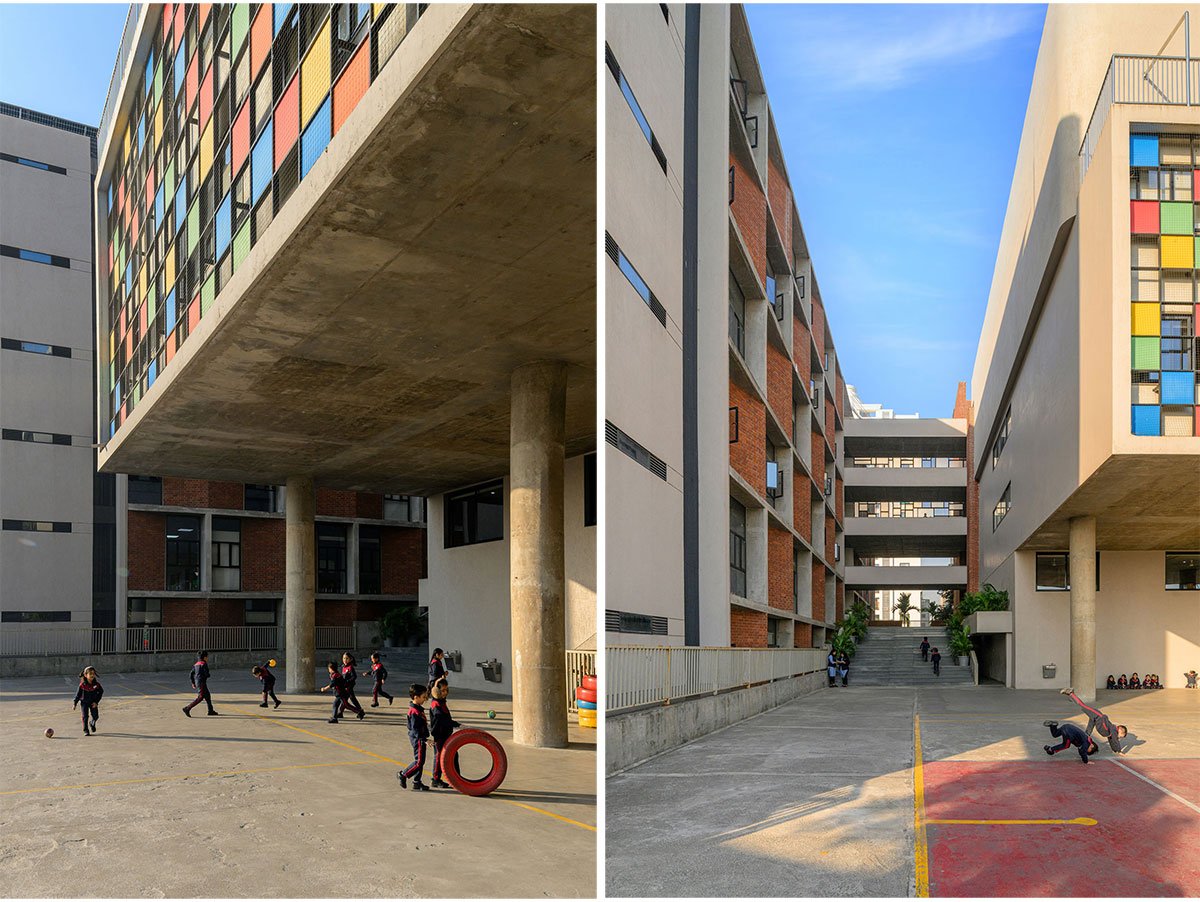
The premise of a 3-acre urban school is mainly divided into two parts- management block and academic block, furthermore, vertically distributed grade-wise i.e. lower ground for kindergarten, ground and first floor for elementary schooling and the rest of the floors for secondary and higher secondary schooling. The functional organisation of the management block incorporates administration as well as the support facilities such as robotics lab, science and math labs and library.
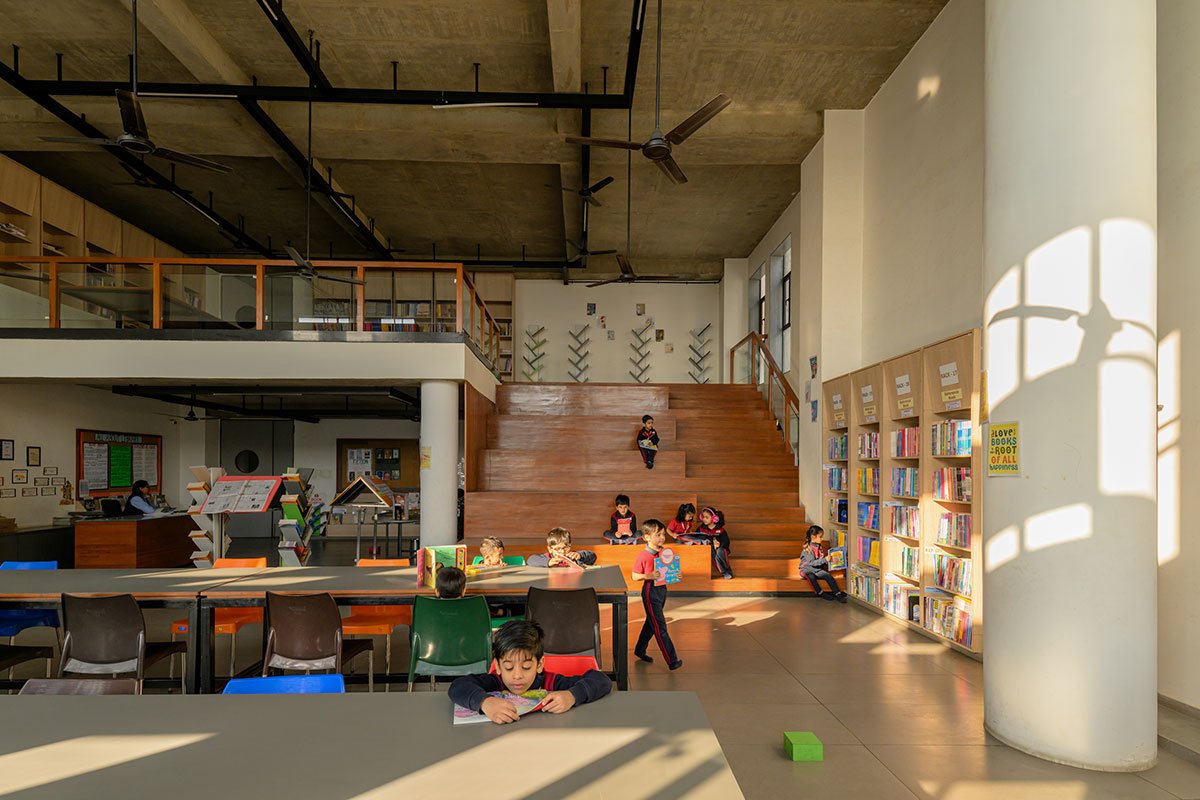
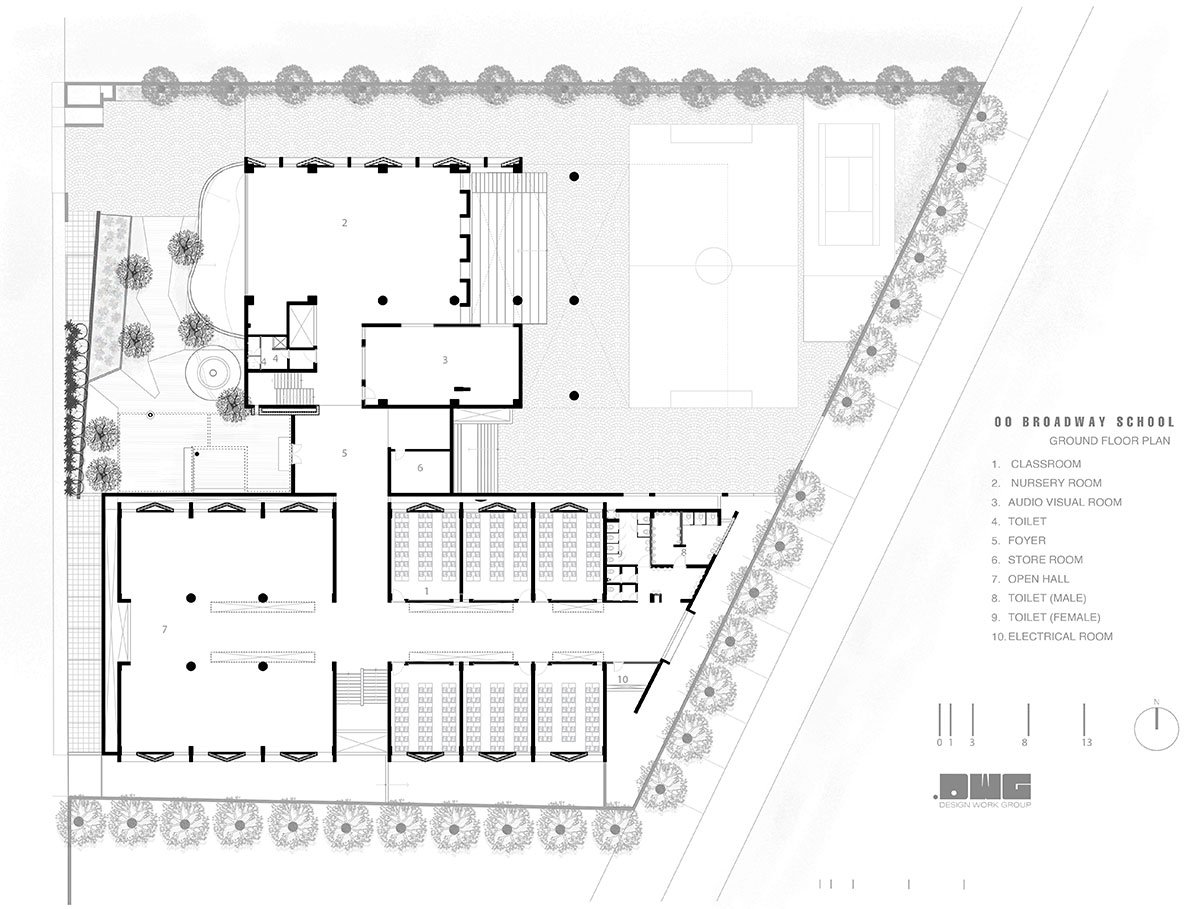

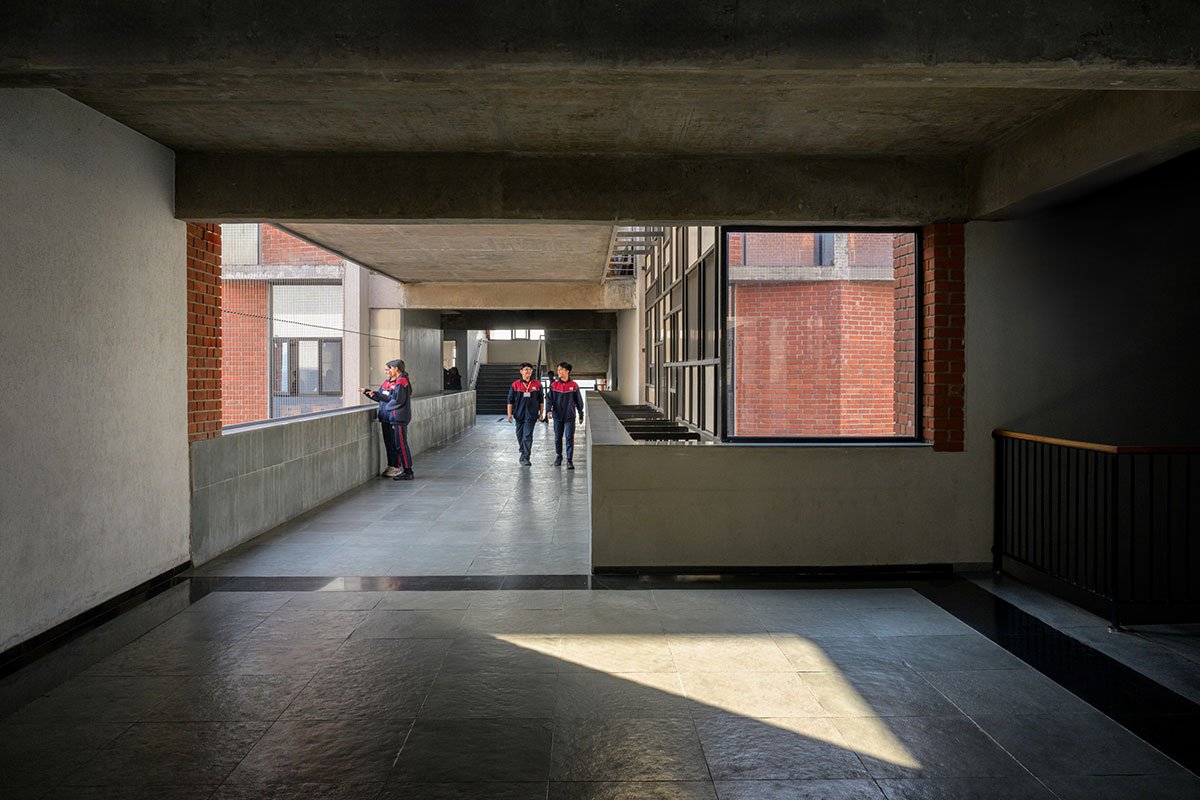
The spatial organisation of the campus reflects climate-responsive design ideas. For instance, the classrooms oriented towards the north-south become more prominent in the layout so as to minimise the direct glare in its interiors, while the open spaces are designed on the north-east side to receive maximum shade. The corridor that connects and communicates with its adjacent classrooms acts as a central spine and also accommodates the skylight to bring in ample amount of light and ventilation in the interiors.
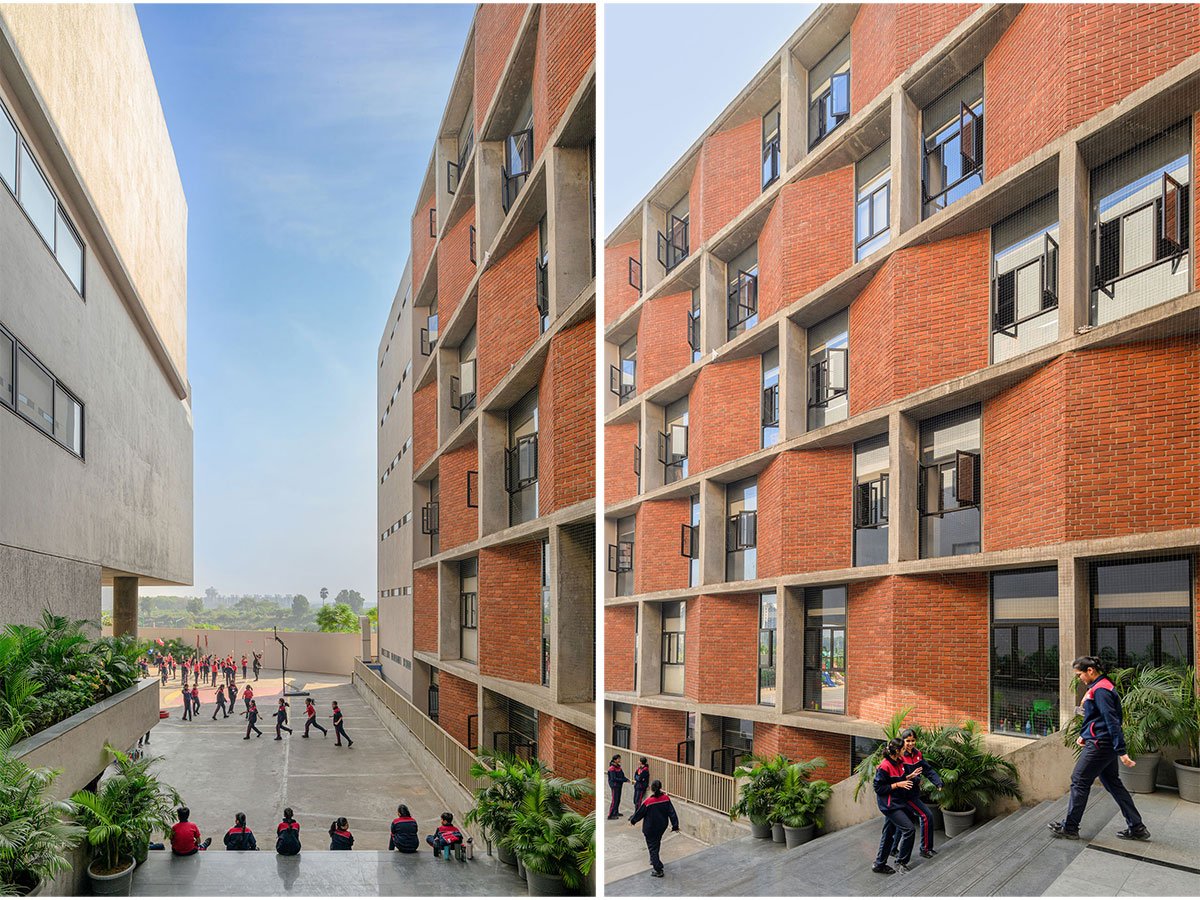

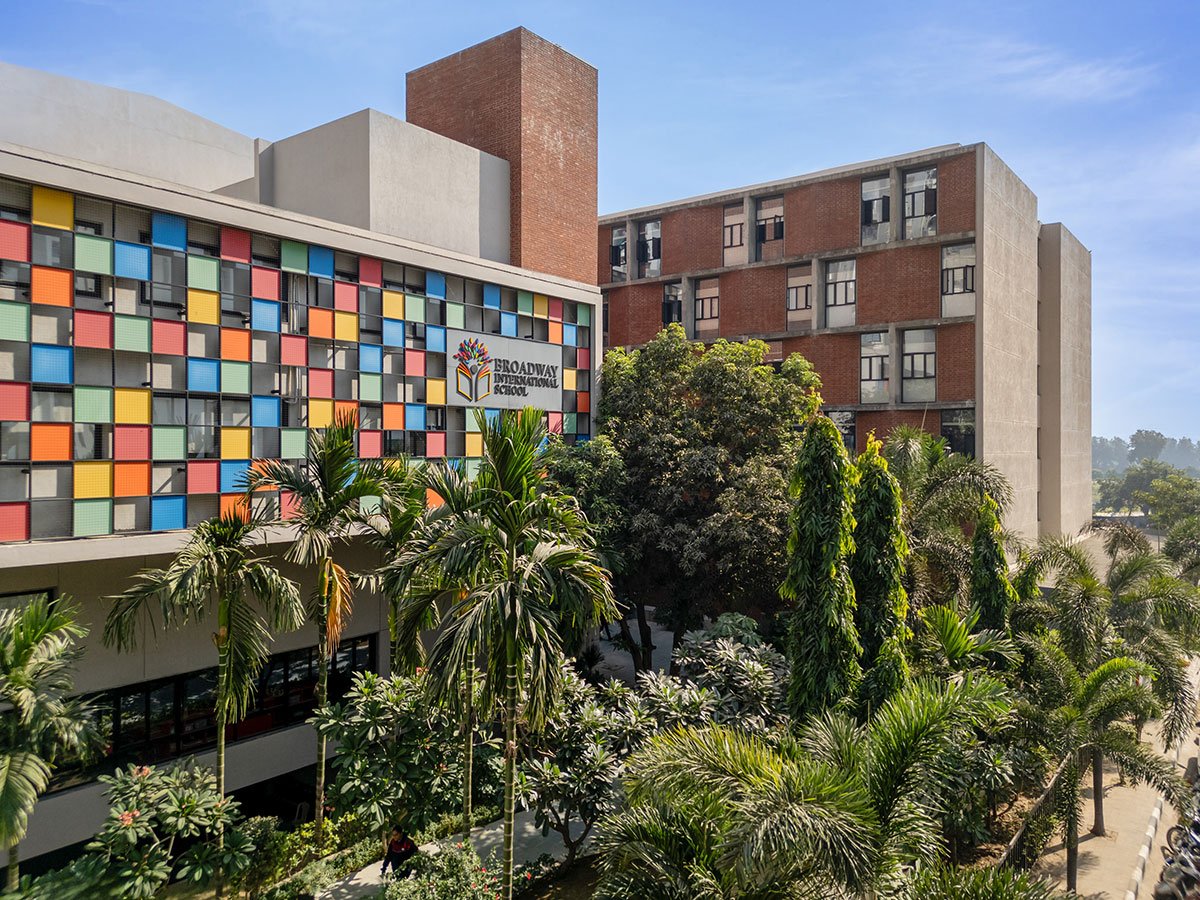
Apart from the layout, another interesting element of the campus is its facade. This unique feature of the school for academic block is conceptualised with honeycomb-pattern detailed creatively with brick and concrete giving the perceiver a sense of unity and equality. Adjacent to this, the coloured-metal screen façade of the management block makes the campus look more playful, vibrant and voluminous with its double-heighted entrance and overlooking passages.
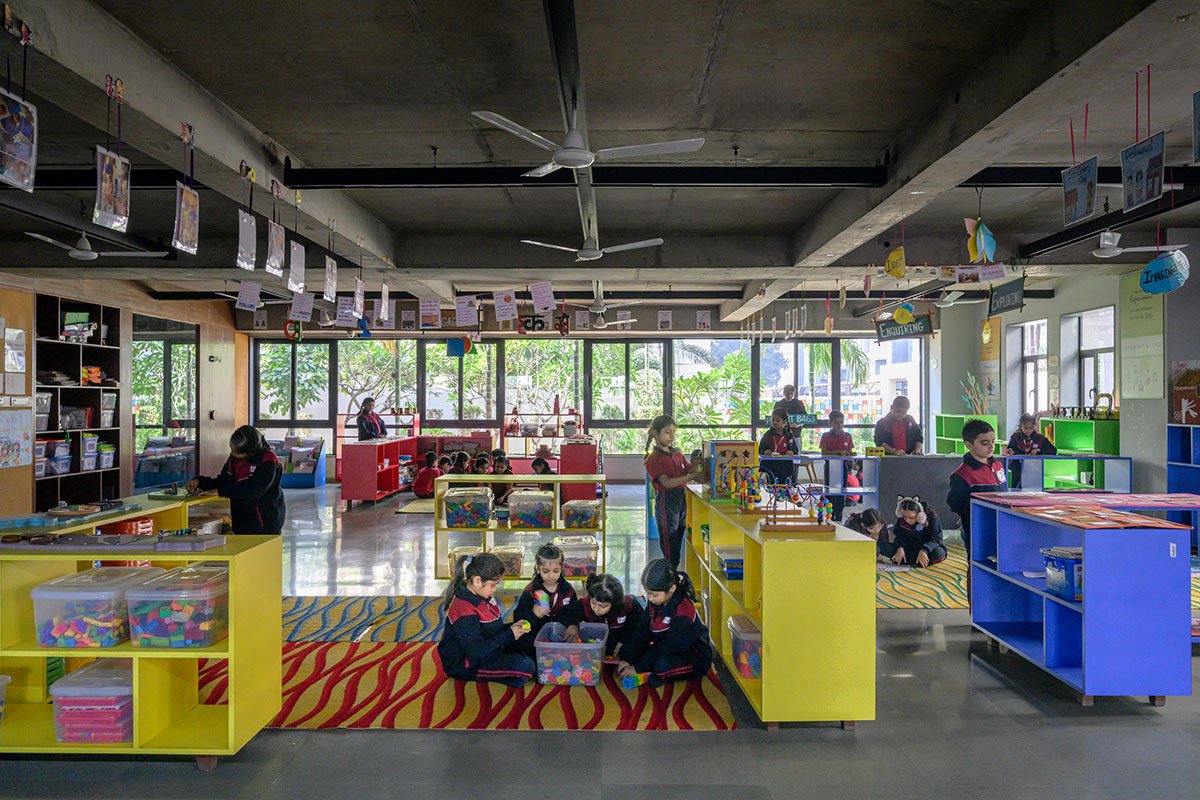
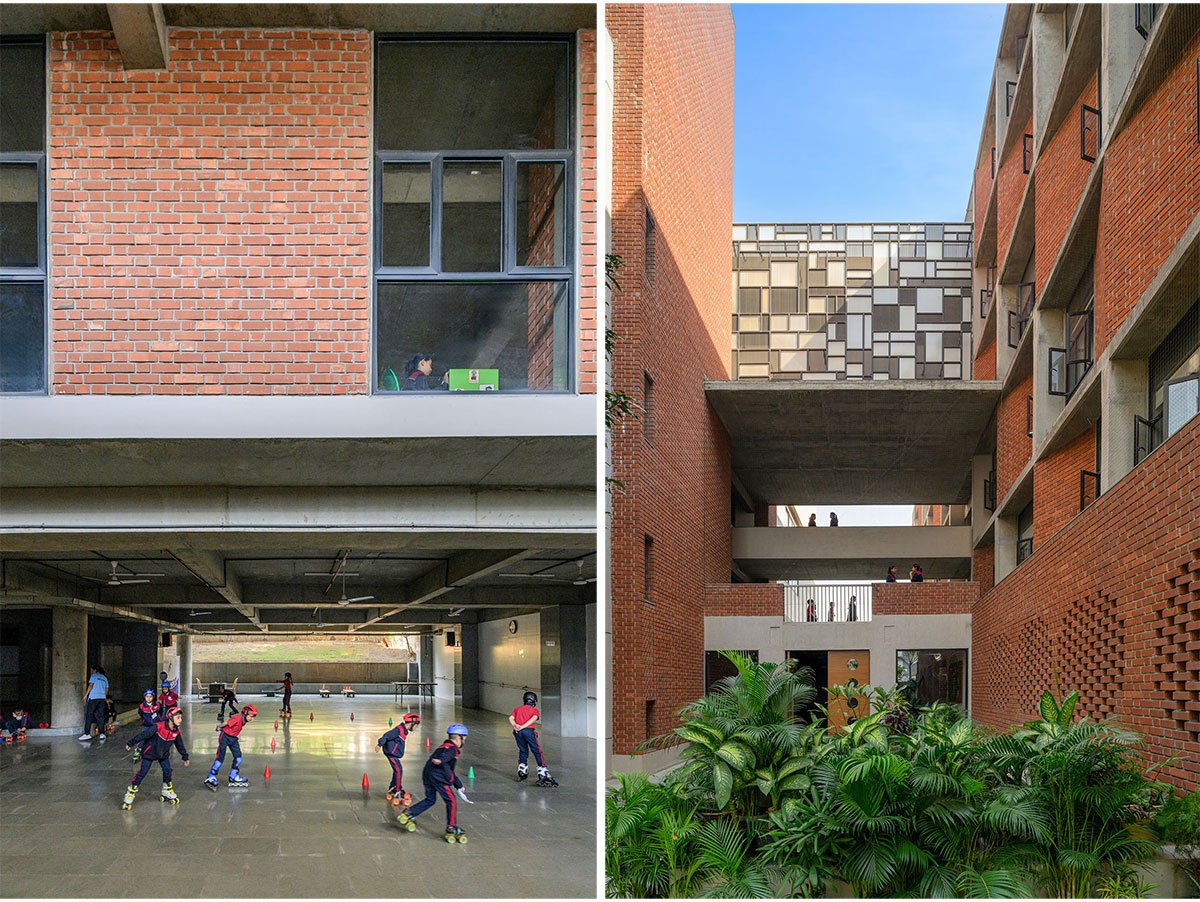
The use of bricks and exposed RCC, basic yet classic materials, allowed the architects to explore various possibilities for construction. Even the well-designed landscape inside the campus creates an environment where everyone learns to live in harmony with its surroundings. Considering the students as the primary clients, this school design nurtures the overall development of its every user.

