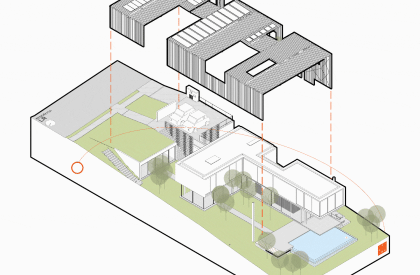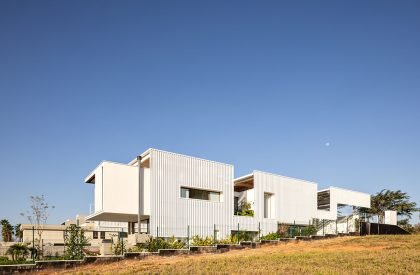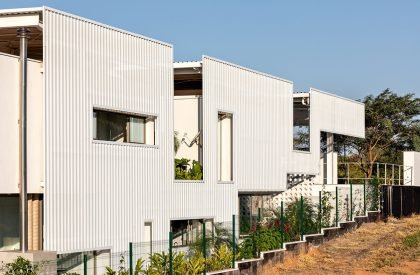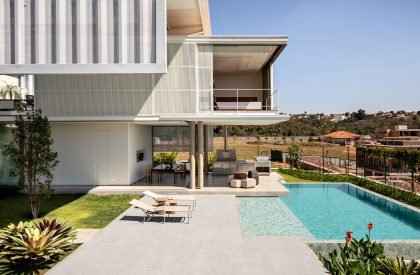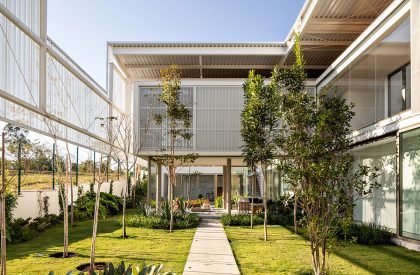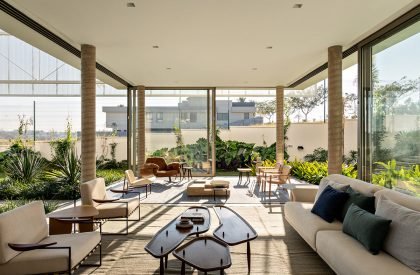Excerpt: Casa Brisa, designed by FGMF Arquitetos, fosters a strong connection with the land while offering privacy and breathtaking views of its surroundings. The design of the residence is linear to the terrain with two transverse appendages at different levels. It features a “double-layer” concept: a masonry core of frames and shutters and a second layer of versatile metal tiles for roofing, thermal insulation, eaves, and terraces.
Project Description

[Text as submitted by architect] The Terrain, in the interior of São Paulo, had a steep slope towards the back, whose orientation is north. To the south, on the façade of access to the lot there is dense forest of preservation on the other side of the access road, a look that also seemed very interesting to the architects.

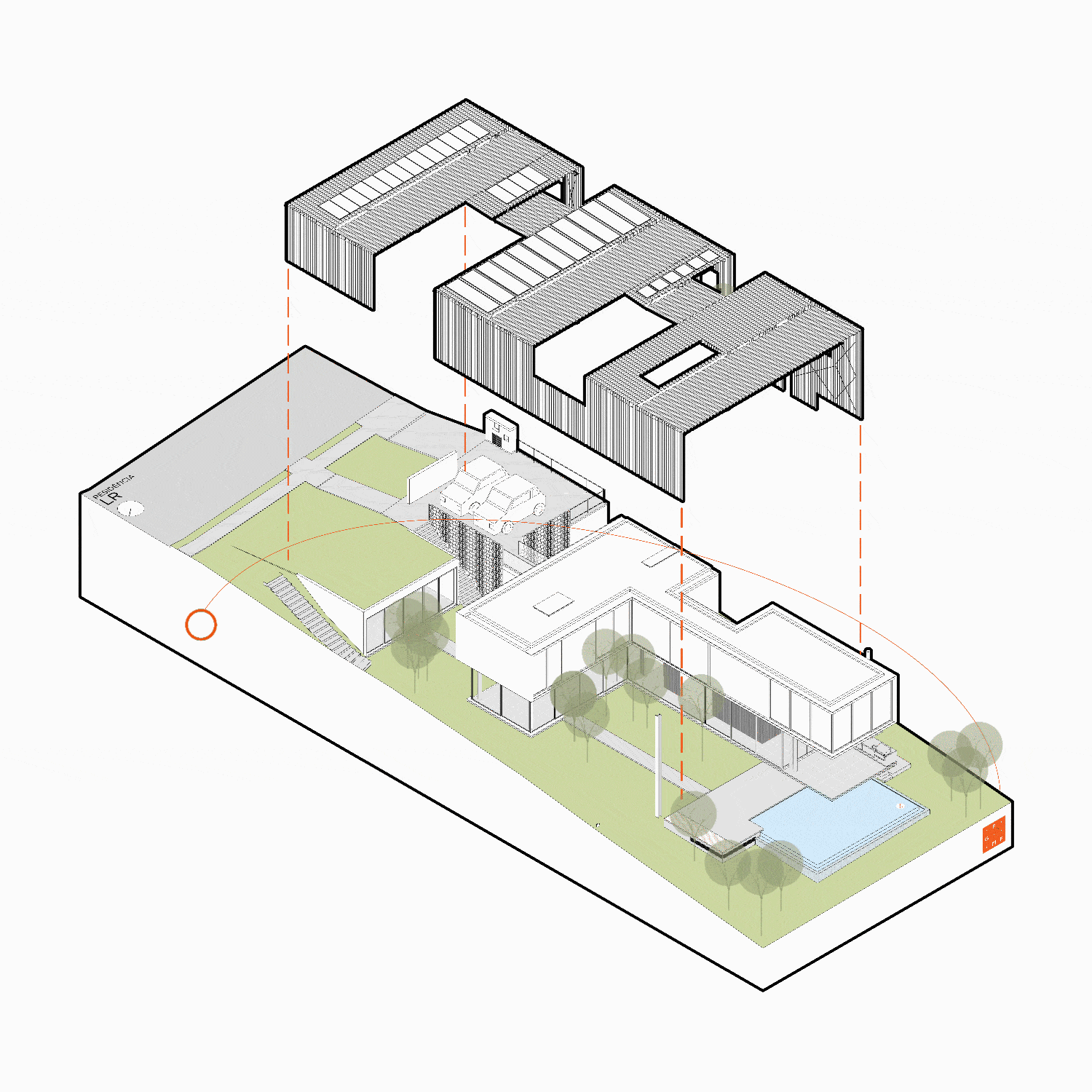

The program requested by the client is quite extensive, and in order to create an organization that would allow deep contact with the land, the architects chose to create a large plateau one level below the access, such as a “buried” ground floor. This large social plateau at level -1, guarantees privacy to the user in relation to the street and ensures that the rooms, at the level of access, have a view of the forest opposite the entrance.

The program was organized linearly to the terrain with two “appendages” at different levels that cross the lot transversely; the first at the lower level and the second at the upper level (two rooms). This attitude led them to organize a fully glazed social room under the bedrooms, surrounded by the gardens on the lower level. At the northern end of the terrain kitchen, dining and fraternization space lean over the pool.



Once the programmatic issues are resolved, they focus on the relations of construction with the terrain, surroundings and climates, and after several tests the architects create the concept of a “double layer” of relations between the built object and the external space. A first layer, conventional, of masonry, frames and shutters makes the basic composition of the house. The second layer is metal tiles that would serve either as a cover, or as thermal protection, or as eaves and terrace, or as thermal and visual side protection.



This second skin on metal tiles has a double metal tile cover with insulation, such as on the garage and main access, and on its sides was performed on a perforated metal tile. The perforated sides act as a brise in relation to sunstroke – by day they shade and allow the user to look through it, ensuring privacy in relation to those outside the house. For the external observer, by day, at most angles the house resembles a steel floating monolith. At night, with artificial lighting, this monolith falls apart, and the house appears diaphanous, transparent, revealing its interior and first layer.


The generous lateral and ceiling openings and cutouts reinforce the independence between the layers that make up the construction. Gardens, floors and transparencies create a set of situations throughout the terrain that mix the concepts of internal and external space as well as the relationship of spatial visual appropriation of the user.
The project was nicknamed Casa Brisa, due to the effects of the light wind that the building’s own architecture privileges. A construction that slowly changes its appearance throughout the hours of the day, which on the outside seems solid and on the inside transparent, surprising the visitor, left the architects quite satisfied with the investigation of materials and spatial and thermal relations.





