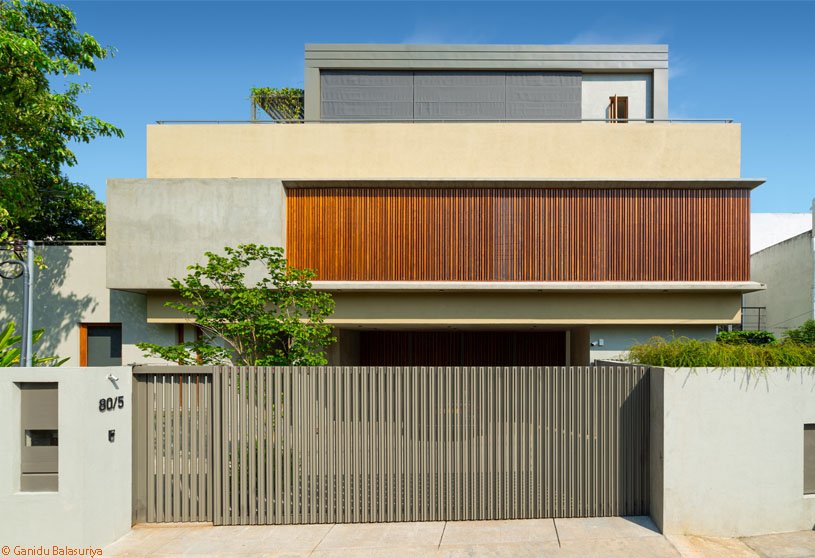Excerpt: Casa De Silva by ICONCAST Chartered Architects is designed around a central open-to-sky courtyard that sets the ambience of the residence on par with the outdoors. The design creates free-flowing volumes with variant views through the courtyard from different spaces. Visually and physically connected interiors borrow space from each other and the garden, fostering privacy, natural ventilation, and a relaxing atmosphere.
Project Description

[Text as submitted by architect] House around Courtyard: Home to a young family with working parents the design had to offer a relaxing ambience. Both Eranda and Dhanushka drive to Colombo for work from their home at Thalahena, Malabe and from the onset they both wanted an extent of privacy that would still allow them to enjoy the outdoors; and the idea of a courtyard house was born.


The courtyard of this home forms a double height internal volume and the level play inside the home allows for variant views of and through the courtyard from the different spaces. This central open to sky space sets the ambience of the home at par with the outdoors and it connects spaces in a single line of sight although at different levels; where the family would mostly spend their time. The Living spills over to the courtyard for additional space for guest entertainment at ground level.



Multiple spaces like the family lounge, living, dining and dry kitchen are all open to one another; visually and physically borrowing and sharing space with each other and central courtyard and peripheral garden; resulting in free-flowing volumes with the illusion of larger space despite the restricted area. Stack ventilation through the courtyard keeps the house cool while only the bedrooms are thermally controlled for comfort.



Materials, Structure & Construction: The built form is defined standalone; isolated from site boundaries; retaining its individuality and identity from its surround; containing an outdoor space inside built mass maintaining a single bay depth at all times from in to out.
The regular reinforced concrete column, beam frame entertains large spans at parking and living volumes; slab soffits are designed with upstand beams managing levels of the roof terrace for planting and drainage while the lower level enclosures are wall on wall discretely incorporating the structure and plumbing; minimizing ceilings; arriving at a clean and continuous soffit plane forming a minimal space.


The courtyard perimeter is designed in exclusion of visible columns or beams for greater permeability and engagement with surrounding spaces and in turn the inhabitant family. Furniture and other spatial accessories are textured, neutral finishes with a minimal expression in geometry inspire curiosity offering much to play with and explore improvised utility.

Details of Sustainable Architecture: Architecture of the central open to sky volume promotes natural stack ventilation throughout the year to the single bay internal spaces on all sides of the courtyard. The ample vegetation from the garden surround and courtyard add evaporative cooling to the stack cycle. This design allows for the larger volumes of common spaces to be naturally ventilated; minimizing the consumption of energy usage on a day to day basis with passively conditioned thermal comfort.

A double skin west façade on the roadside with an external timber screen that filters the west sun to cut down heat gain during the day allows visibility from inside to the road with internal glass pivot panels that offer protection from the rain leaving opportunity for natural cross ventilation.
Seamless interaction of inside and outside enhances the indoor environment air quality, daylight illumination, naturally ventilated thermal conditions and a pleasing vegetative aesthetic.



























