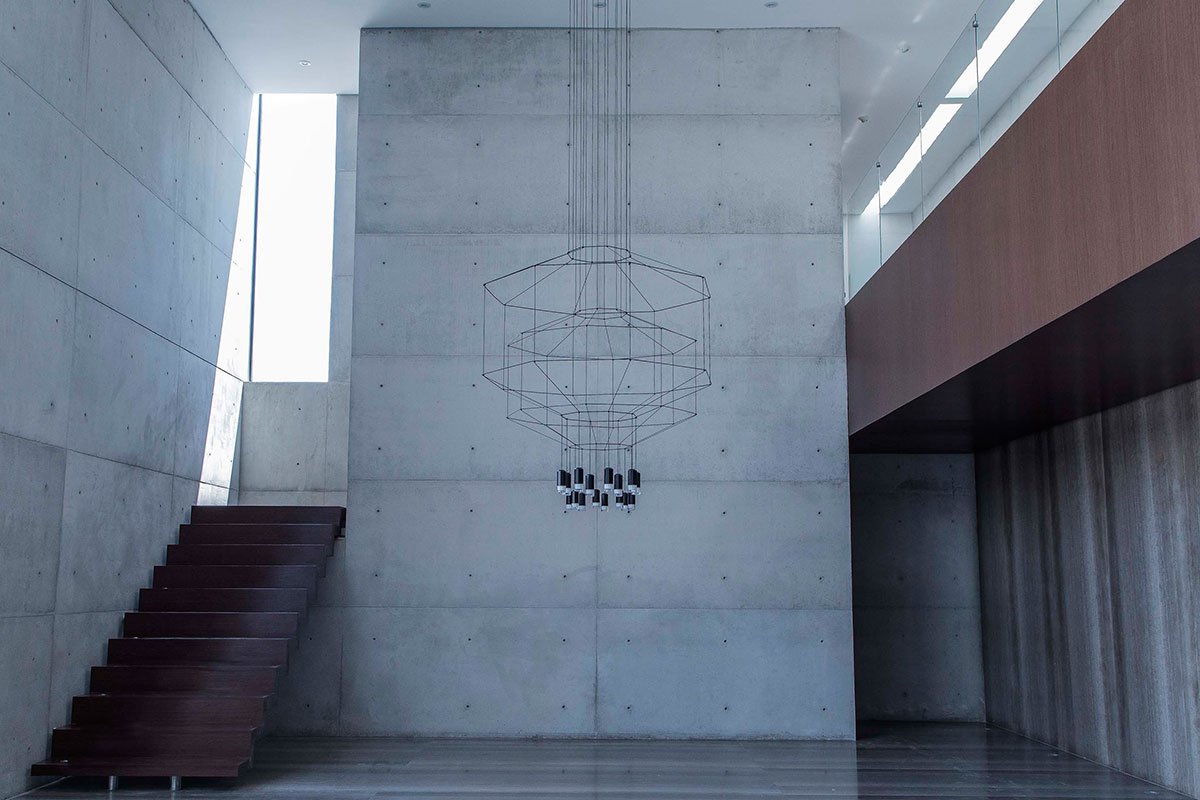Excerpt: Casa MW, a residence by Jorge Garibay Architects, presents a basic architectural program with four bedrooms, a kitchen, a game room, a family room, and a projection space in the basement. The design of the house integrates the terrain, open spaces, layout, proportion, conditions, virtues, limitations, and context, addressing the needs based on a meticulous understanding of the client’s personality.
Project Description


[Text as submitted by architect] The 889 m2 residence presents a basic architectural program, four bedrooms, dining room, kitchen, breakfast room, game room, family room and a room that serves as a projection space in the basement. Its location responds to the analysis of the various factors that solidify a project.



The design process was carried out by analyzing the terrain, open space, location, layout, proportion, conditions, virtues, limitations, as well as its context in its different areas. It was of utmost importance to address the needs based on a complete and meticulous understanding of the client’s personality.


A young family passionate and knowledgeable about Fine Arts interested in supporting emerging Mexican talent in Cinema, Painting and Sculpture.

















