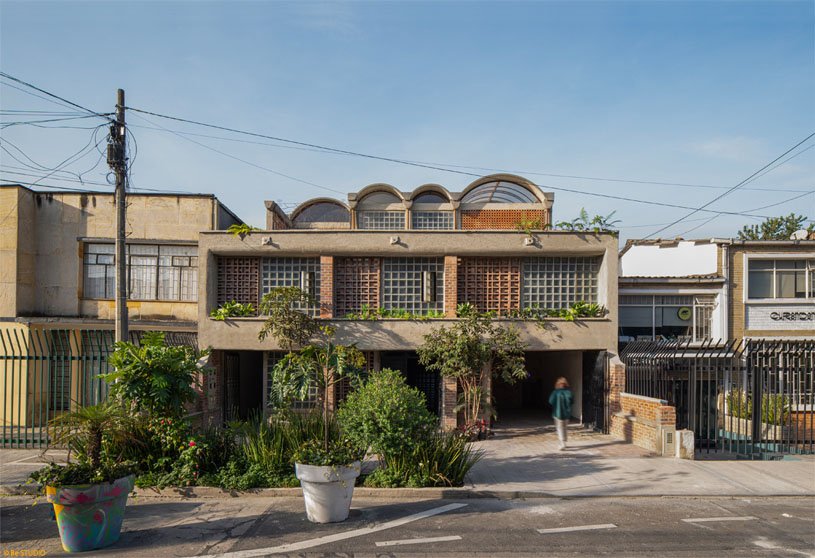Excerpt: Casa Taller Atelier Tropical by Yemail Arquitectura blends commercial, cultural, and residential spaces around a three-level interior courtyard, fostering community and multicultural exchange. It balances public and private gradients, flexible layouts, and terraces with greenery, creating an immersive interior landscape that connects tradition, light, and nature while offering adaptable spaces for living, work, and interaction.
Project Description
[Text as submitted by architect] The project responds to a hybrid program format that combines commercial and cultural space on the first level with residential units connected by a three-level interior courtyard. It promotes the idea of repopulating a neighborhood that has been transformed into an arts district over the last decade, introducing multicultural elements to the neighborhood and its residents.



From the sidewalk and front garden, a gradient of intimacy is constructed that moves from the most public formats to the intimacy of the interior courtyard. The house has flexible circulations and divisions that allow, for example, the garage to be activated as a gallery, a storefront to be connected to a workspace, or a single space to be configured where all its units are intertwined in a circuit with each other.



In terms of scale and materiality, there is a dialogue with the tradition of modern Bogota architecture and the spirit of the neighborhood. It preserves the proportions of the first two levels of the pre-existing house, retaining the original facade, but adding layers of depth through concrete planters on the parapets, flat bricks of different formats, and handcrafted latticework.


The third level rises in a recess and consists of a set of four concrete vaults overlooking communal terraces that connect all the units, offering shared areas between gardens. Based on the idea of cultivating an Andean jungle inside a home in a city like Bogotá, the intention is to think critically about the relationship with the territory and the local tradition of using the patio, giving rise to an open and exuberant space where species of different sizes merge with the interior through the play of light and shadow. We like to think that this interior landscape shelters its inhabitants with an experience of disconnection in their personal and timeless space, serving as a prelude to a domestic dimension more closely linked to the cycles of life.
















