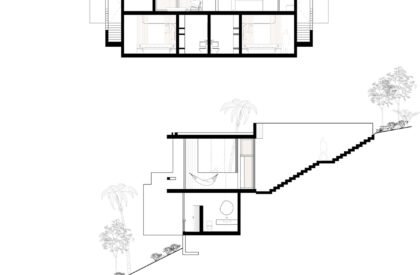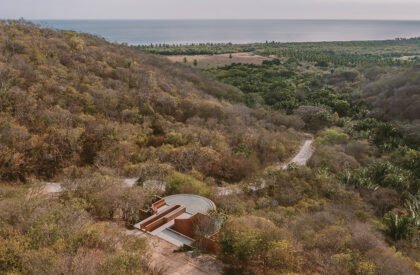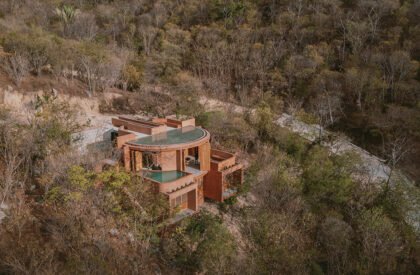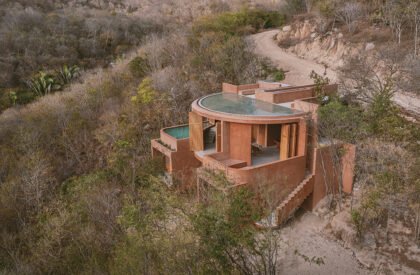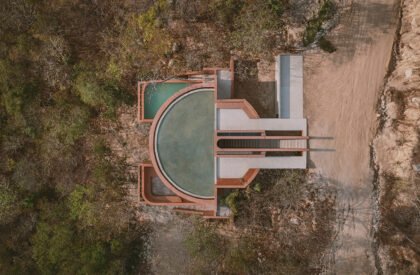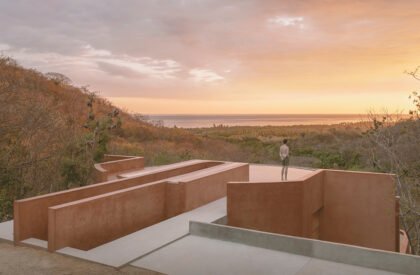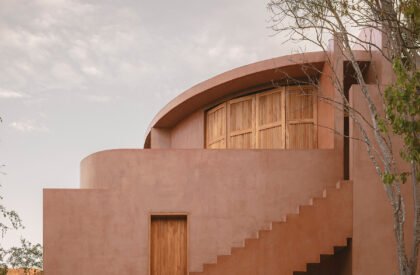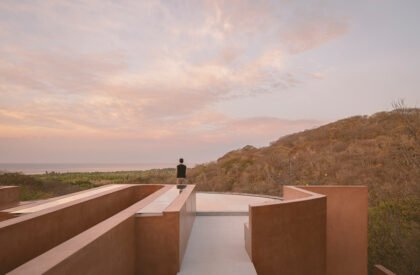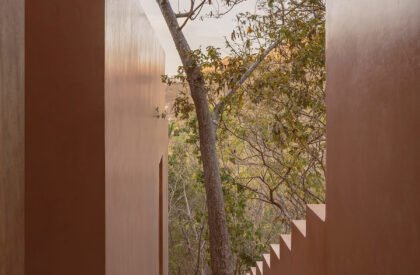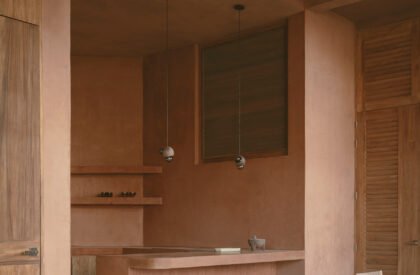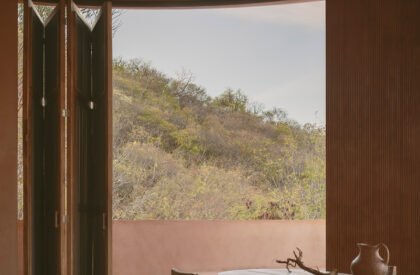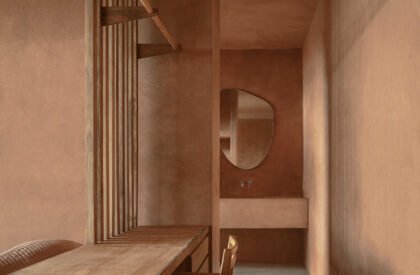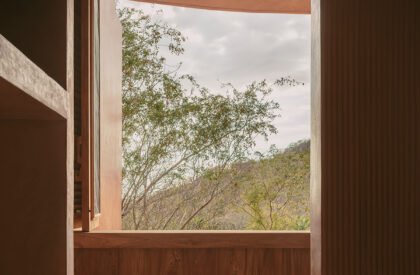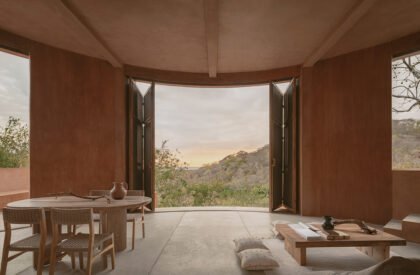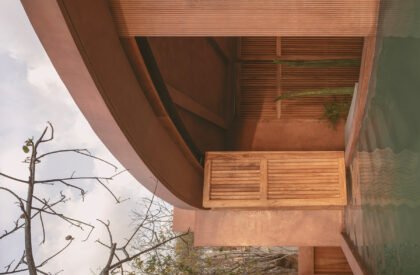Excerpt: Casa Tobi by Espacio 18 Arquitectura reinterprets traditional elements of its context through a playful architectural approach. Following simple architectural principles, the residence integrates with the steeply sloped site through a stepped design that fluidly reveals spaces and frames views. Blurring boundaries between interior and exterior, it creates a sensory experience where nature and architecture exist in harmony.
Project Description
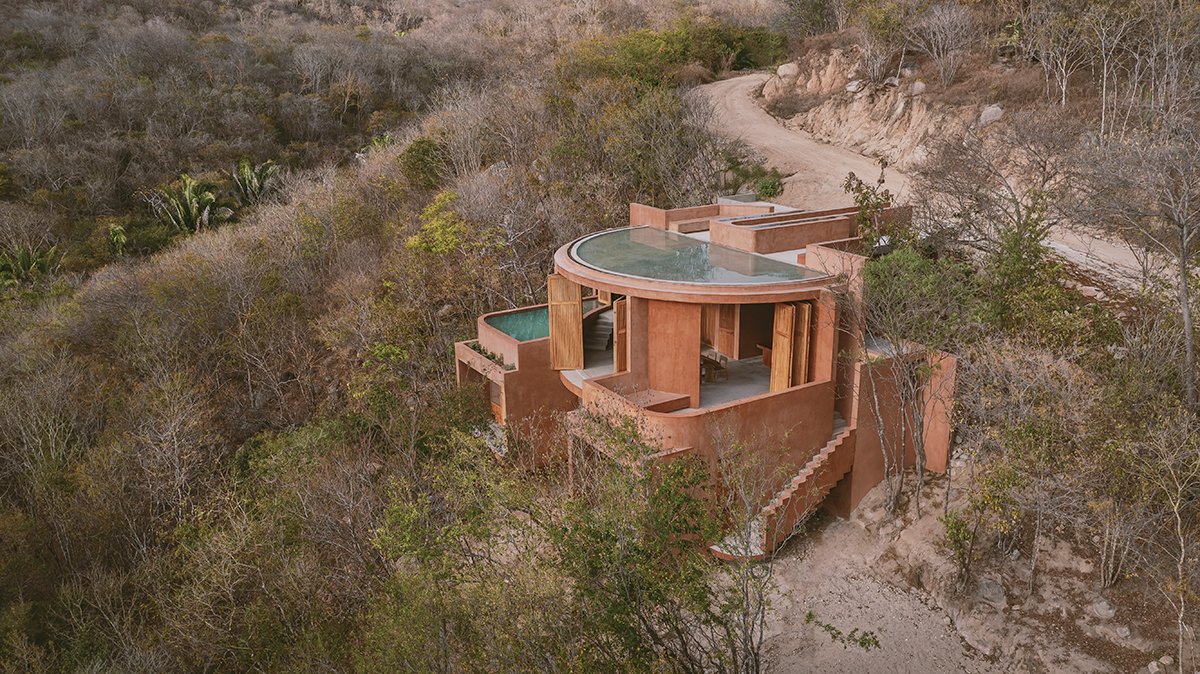
[Text as submitted by architect] In his writings, Sou Fujimoto envisions a future where the primitive principles of architecture enable the evolution of habitable space—one that adapts according to its use and time, where scale and form are reflected in everyday life.
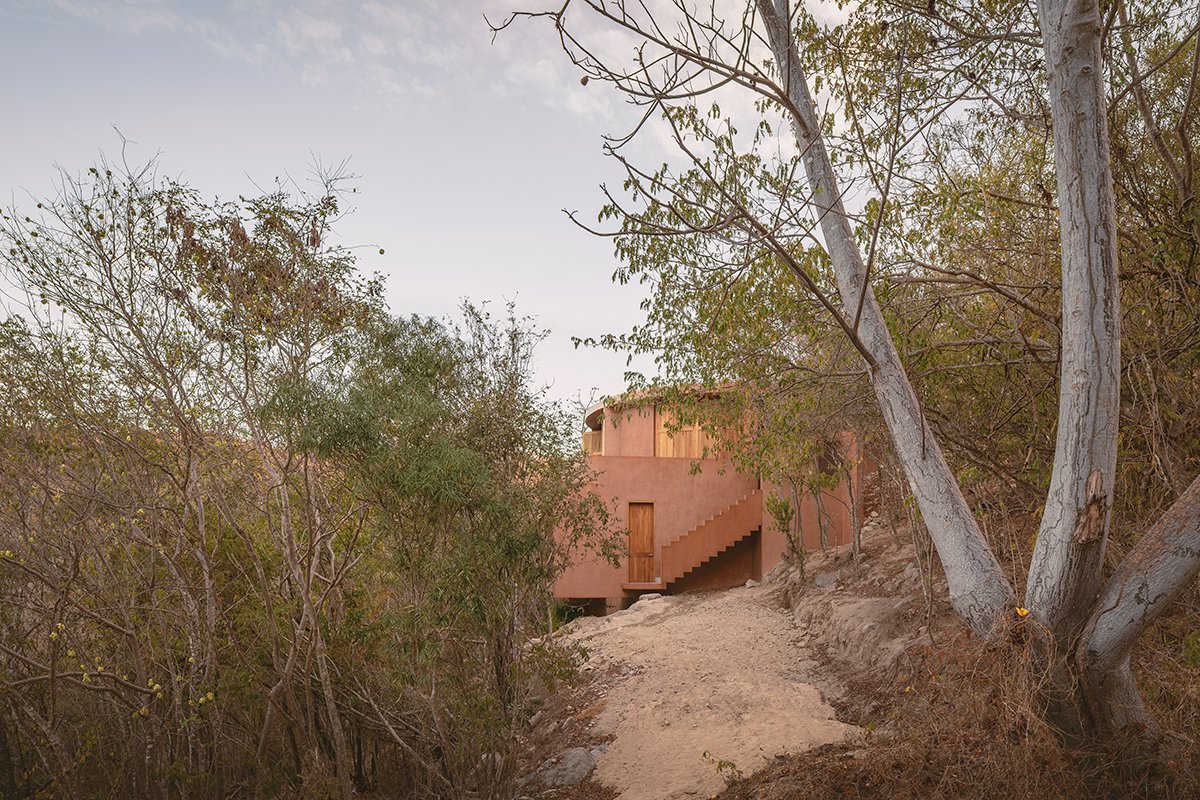
Casa Tobi is a project located on the coast of Oaxaca, on a steeply sloped site that descends westward, offering breathtaking views of the sunset and the crashing waves of the Pacific. With a narrative and reflection rooted in simple architectural principles, Casa Tobi reinterprets traditional elements of its context through a playful architectural approach, where spaces are revealed fluidly and seek to surprise.
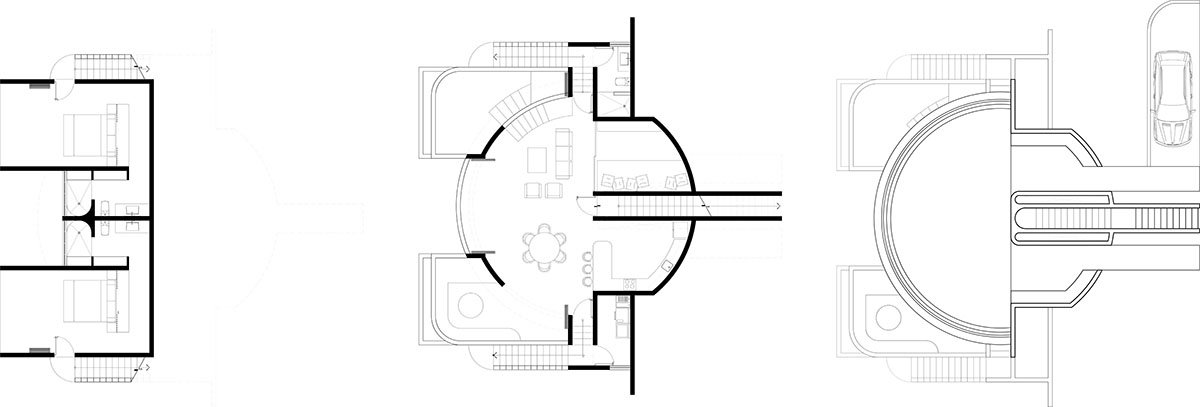
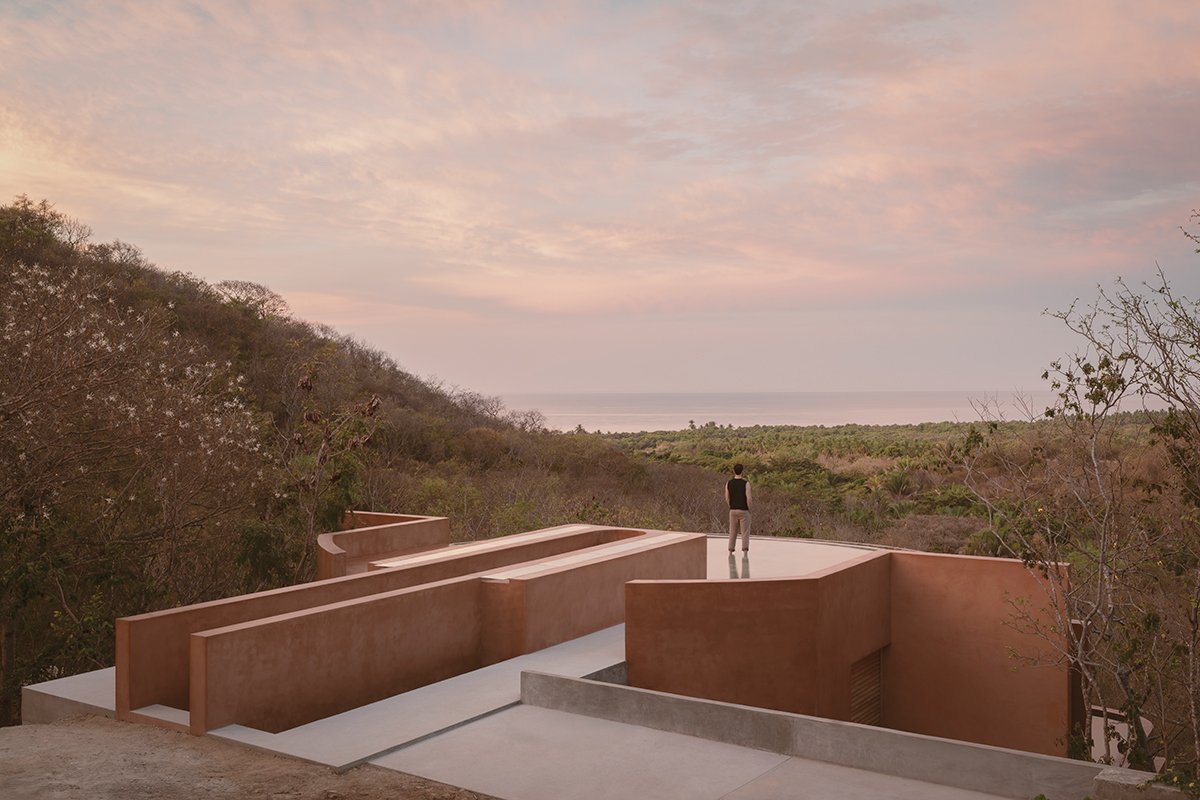
The main entrance is located on the upper level, where a terrace and a reflecting pool welcome visitors. This water feature not only mirrors the surrounding jungle and the reddish hues of the sunset but also brings freshness to the social spaces on the lower level. Additionally, it creates an atmosphere of peace and contemplation, becoming the starting point of a sensory experience that deeply connects nature and architecture.
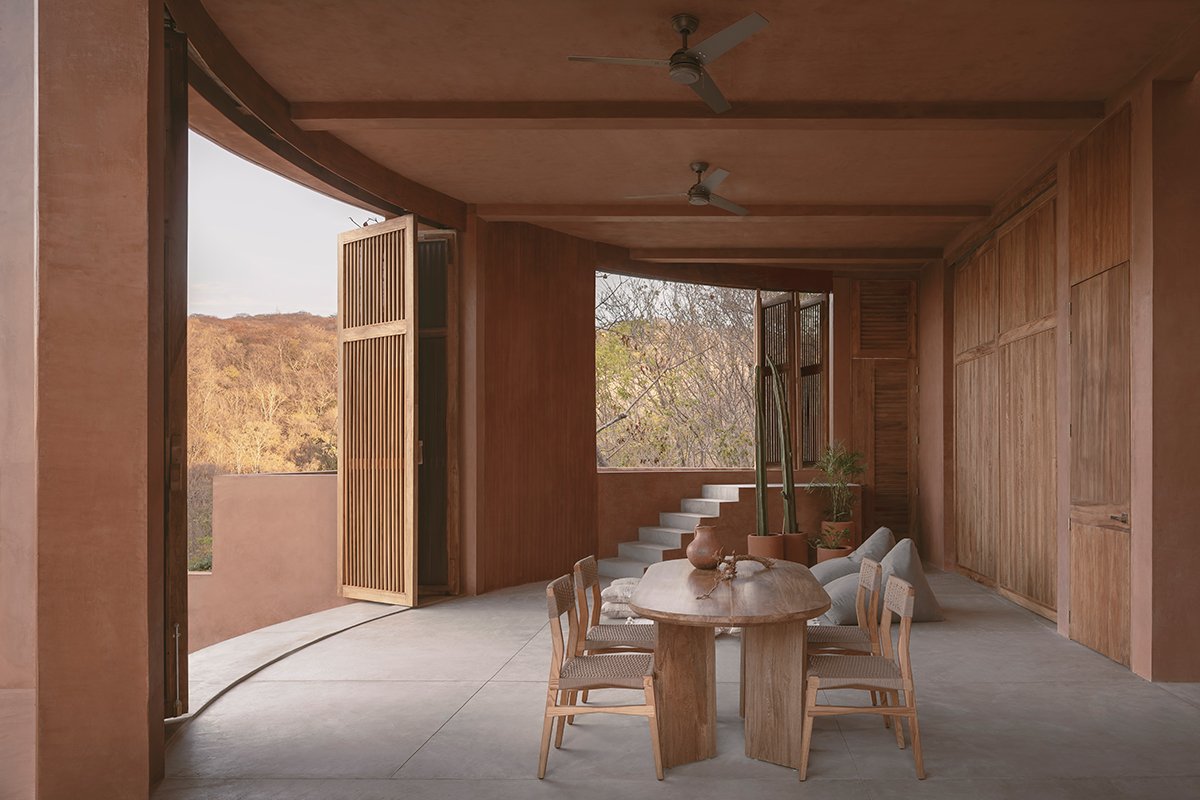


Descending from the terrace, the walkway compresses around you, as if leading you into the shelter of a cave. At the end of the path, the space suddenly expands into a double-height social area, where large openings frame breathtaking views of the hills and the sea. This level houses the study, kitchen, dining area, living room, pool, and fire pit—spaces designed to foster togetherness and enjoyment of the surroundings while remaining adaptable to different uses. The project follows the site’s natural slope with a stepped design that seamlessly integrates with the topography, maximizing the views from every space.


The lowest level accommodates the bedrooms, where the views blend with the treetops, creating an intimate connection between the interior and the outdoors. The earth-toned materials used in the design evoke the warm colors of the sunset and subtly reference the shell of a crab, reinforcing its visual integration with the arid landscape of Puerto Escondido. The water elements scattered throughout the house are reminiscent of the petrified waterfalls of Hierve el Agua.
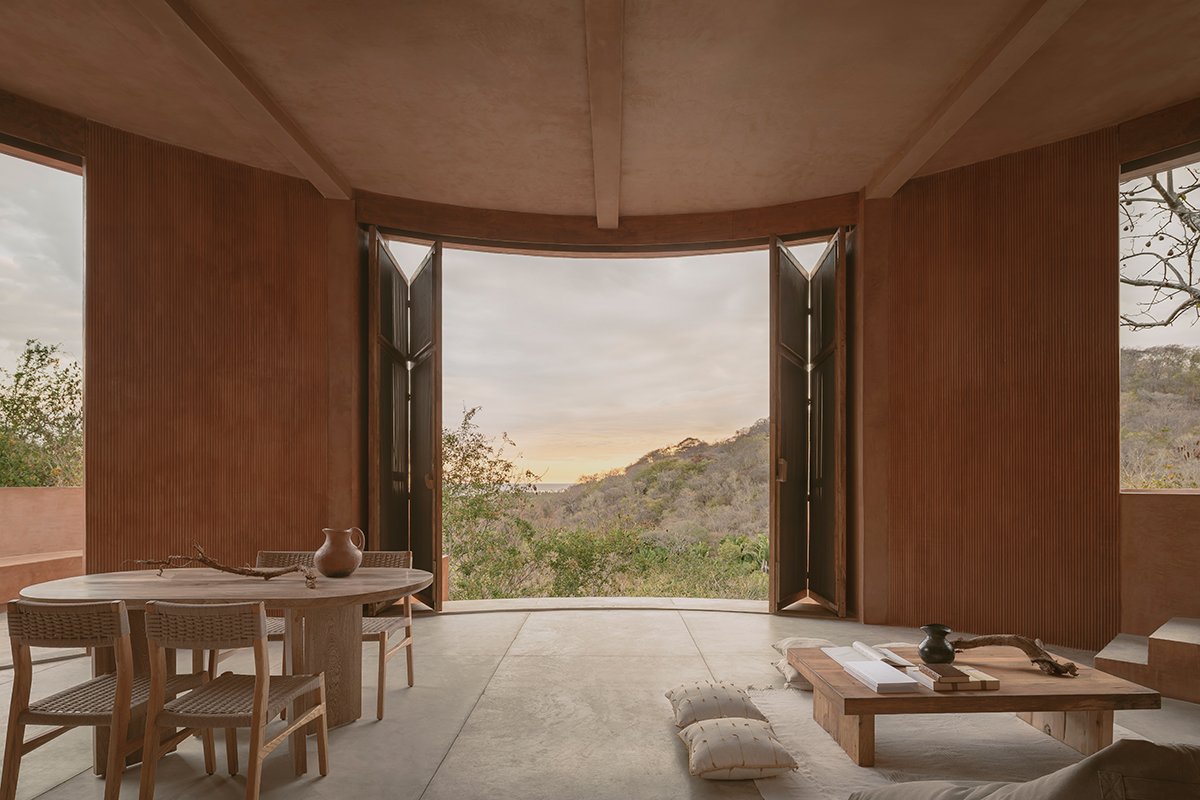
Casa Tobi is a crustacean emerging from the rocks, eager to see the sunset. It is also the dream of a family brought to life through effort and love for the project. It stands as an example of how respect for context can lead to conscious tourism. Casa Tobi is a space for sharing, enjoying, and reflecting—where architecture and nature exist in perfect harmony.


