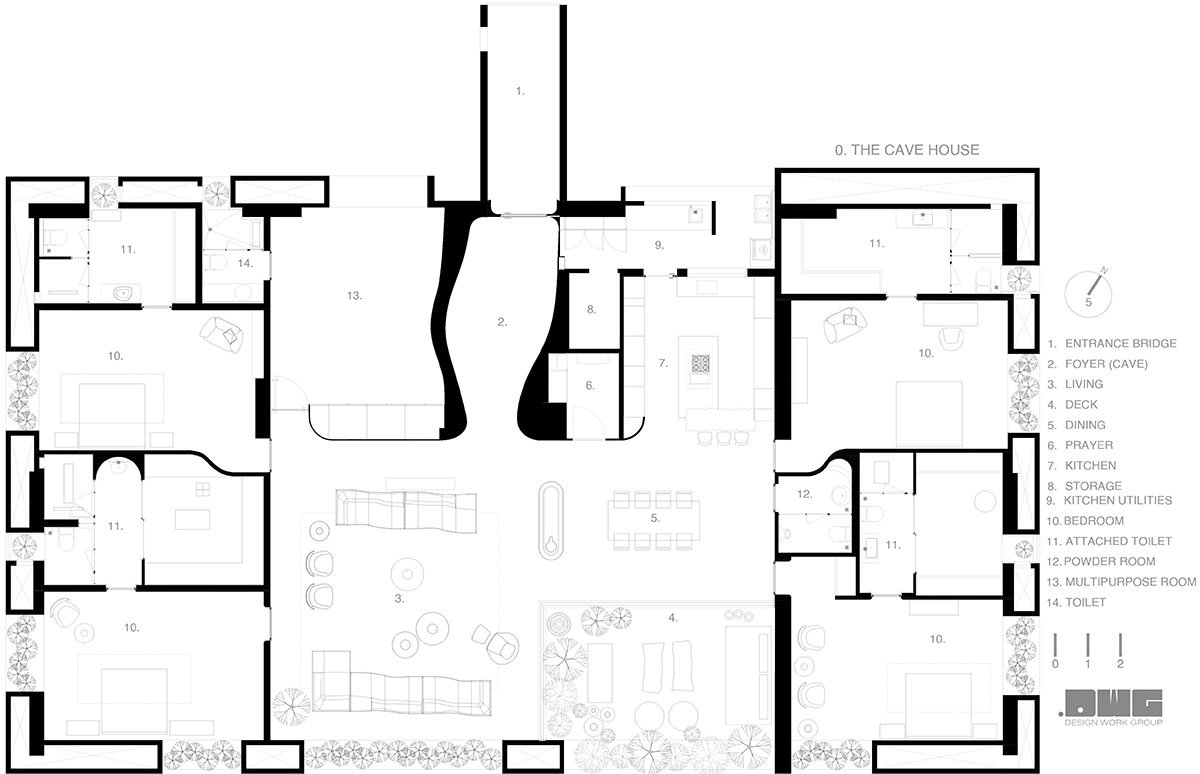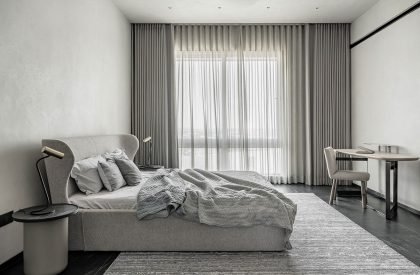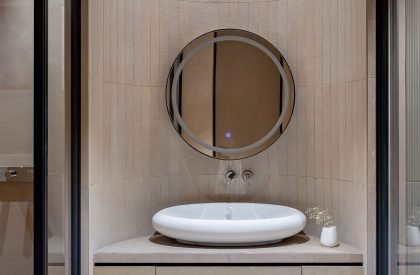Excerpt: Cave House, a home interiors project by Design Work Group, features a clutter-free minimal design that creates a meditative interior. The entry foyer, inspired by the caves, reflects the meditative atmosphere, creating a serene and calm environment throughout the house. Adhering to this meditative concept, the material palettes used in the design are very subtle and restricted.
Project Description

[Text as submitted by architect] The site is in an apartment cluster in a premium location in Surat. There are multiple towers, and the apartment is on the 14th floor in the cluster of 3 units. Each unit is a 5-bedroom luxury condominium. The only brief the designers got from the owner was to create a meditative interior.

The designers’ interpretation of the brief was to create a clutter-free minimal interior that creates a soothing and calm atmosphere, which should help the owner practice meditation. Moreover, meditation usually relates to the caves, which were the inspiration for the entry foyer, so as soon as one steps into the home, the vibe of the meditative space reflects upon them.
There was a rare possibility of a change in something civil due to structural rigidity. However, the designers modified the master toilets to make them bigger and accommodate a common toilet near the dining area.



The apartment is the last end of a T-shaped cluster of three units on the 14th floor. Due to this arrangement, the entrance of the flat is almost 50 feet from the lift lobby, which is a bridge. Then one enters the entry foyer, and that leads to the living area. The living area has an open-plan space that accommodates living, dining, kitchen, and terrace. There are two bedrooms on each side of the living area and a multipurpose room next to the entry foyer, which is converted into a TV room and yoga space.



To create the feel of a meditative interior, the designers kept material palettes very restricted. They opted for black stone from Rajasthan, white oak wood, and grey lime plaster as the major material palettes. All toilets are made out of natural limestone. The door jambs were removed and camouflaged with the wall to avoid visual clutter in the space. The typical AC grill was replaced with a customised 75mm grove to remove the extra elements from the space. The textures in wood were used extensively in the furniture. Also procured sculpture from the natural stones.


This whole project revolves around the cave-like entry foyer. It is at the heart of the project. It gives an introduction to what to expect in the house. It fulfills the desire of the client to have a unique meditative experience, which is right at the entrance. Caves are mainly associated with meditation; apart from their aesthetic value, it was also challenging to execute the whole structure, which required special details and specific software and machines to build.

Executing the cave was a real challenge. The design was visualised, but to realize it was a tough task and expensive too. D3Lab, a parametric expert, helped the designers make tasks easier by using the software and generating the ecosystem for execution. The skill and wisdom of the carpenter were extremely invaluable in executing this cave with such precision.






















