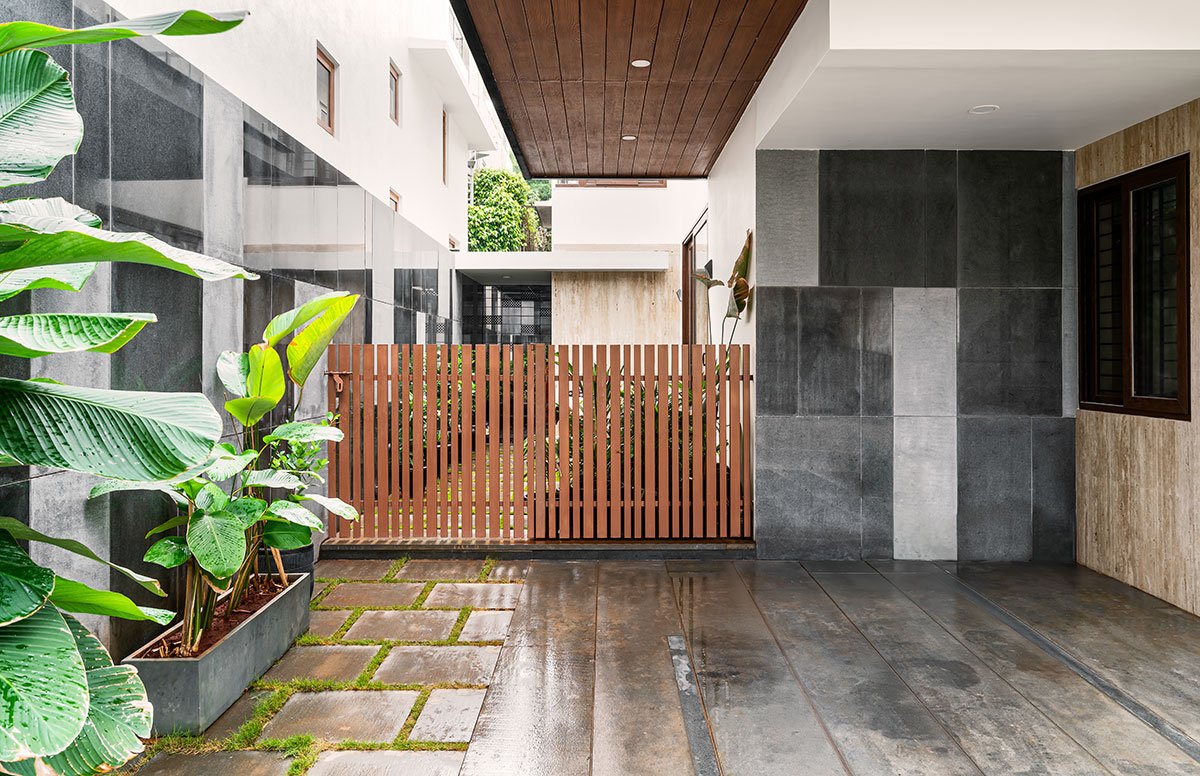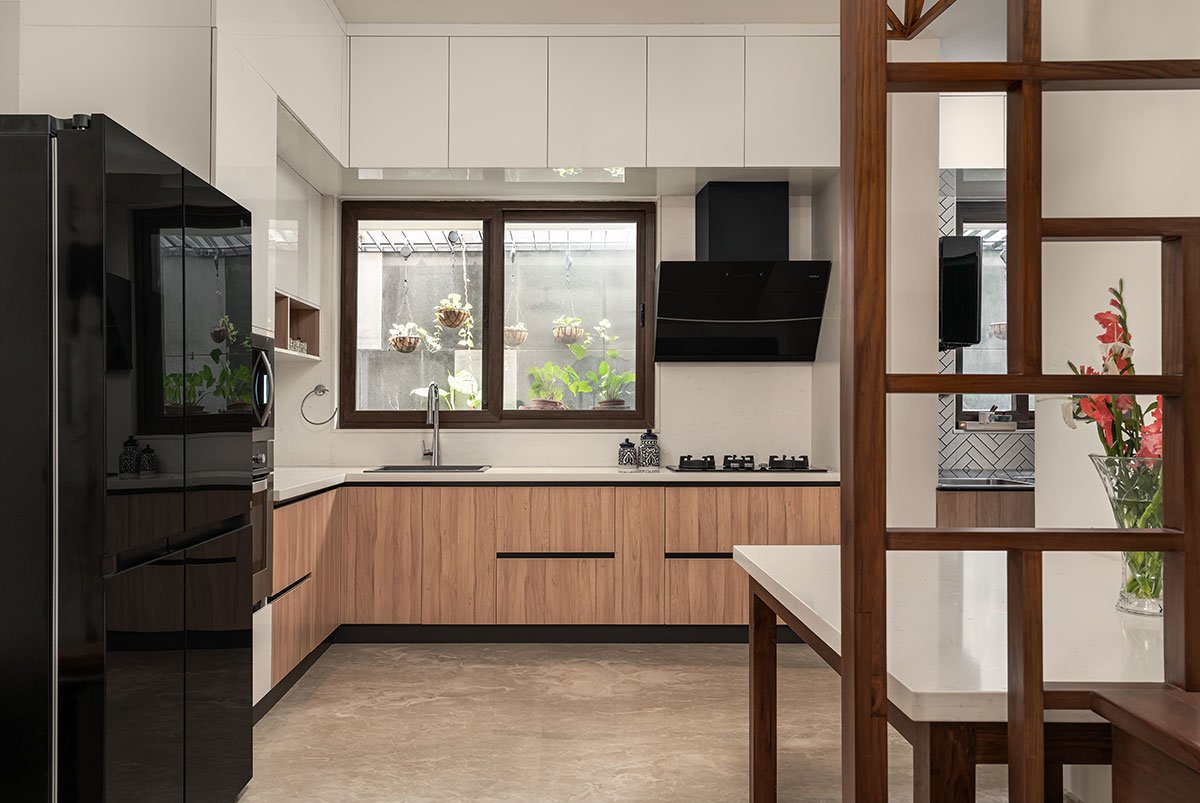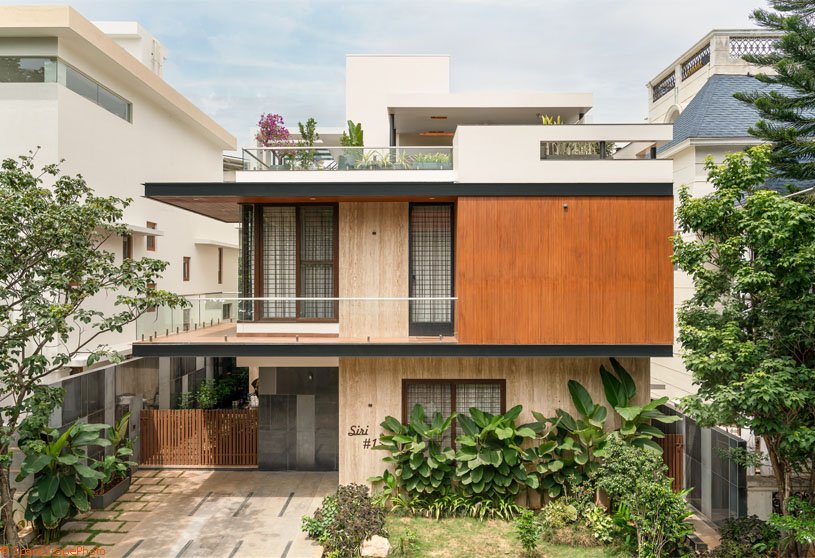Excerpt: The Classic Orchard House by ID + AS (Integrated Design + Architecture Design) blends contemporary design with nature, emphasizing open spaces, natural light, and indoor-outdoor harmony. With clean lines, lush greenery, and a serene ambiance, the residence offers a tranquil yet luxurious living experience. The design fosters connection across levels, combining modern elegance with natural beauty.
Project Description



[Text as submitted by architect] The Classic Orchard House blends modern design with nature, featuring open spaces, natural light, and lush landscape. A welcoming facade, panoramic views, double-height ceilings, and a skylit puja room enhance its serene ambiance.




The home connects indoor and outdoor spaces, offering tranquility, luxury, and a seamless connection to nature. The overall layout is designed to create a sense of connection and openness between the different levels of the residence.



The facade features clean lines and a contemporary style. Against this backdrop, vibrant green plants and carefully curated flora add bursts of color and texture, creating a serene and welcoming ambience right at the threshold. This thoughtful blend of indoor and outdoor elements makes the house a perfect combination of modern elegance and natural beauty.





















