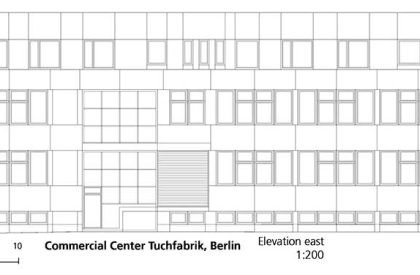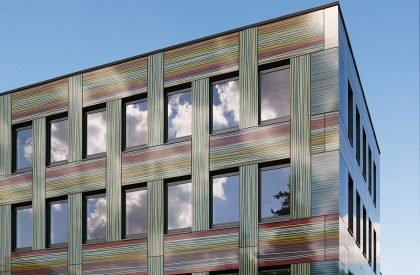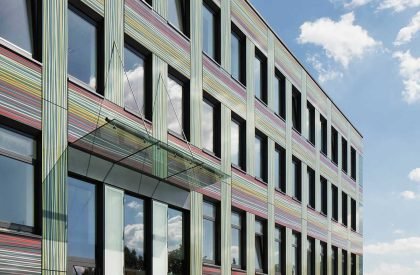Excerpt: Commercial Center Tuchfabrik, a refurbishment project by Tchoban Voss Architekten, features the transformation of a former textile factory into a vibrant commercial hub while honoring its history. A striking new façade, inspired by woven fabric, features oversized, luminous thread-like patterns. Lightweight materials ensure structural integrity, while bold signage reinforces the site’s legacy, merging past and present in a fresh urban identity.
Project Description

[Text as submitted by architect] The simple commercial building from 1966, located in northern Berlin not far from Tegel Airport, originally served the textile production and had already been transformed over the years into storage and offices. In the course of refurbishment, the entire complex was designated for office purposes combining a wide range of new different commercial uses. Now a mix of creatives, trades, business and commercial spaces have found their new home in the former Tuchfabrik. With their external design, however, the architects referred to the building’s original use.




Today, the visitor enters the building through its new envelope and seems to take a step back into the history of the place: oversized, colored and luminous thread bundles move horizontally and vertically along the new façade and form a woven fabric. Horizontally the repeat of the designed pattern is up to 14 meters, vertically it was even composed without repeats due to the existing heights of the three to four floors of the complex.



The bigger part of the 440 panels were totally individual pieces, each with its own identification number and assigned place. After the elaborate planning, the total area of 1,500 square meters was produced in a digital printing process. On the dark-grey background, the thread bundles visualized in bright colors almost appear to be fluttering.


Since the existing shell was only able to carry a small additional load, particularly light aluminum sandwich panels with aluminum corrugated cores and a weight of only 5.7 kilograms per square meter were used as new panelling. With regard to the new constructivist appearance after the renovation, the old and new name of the place was attached at the entrance in oversized letters of the avant-garde Rodchenko font, Completing the project and creating a new attractive image for a formerly unimposing place.

























