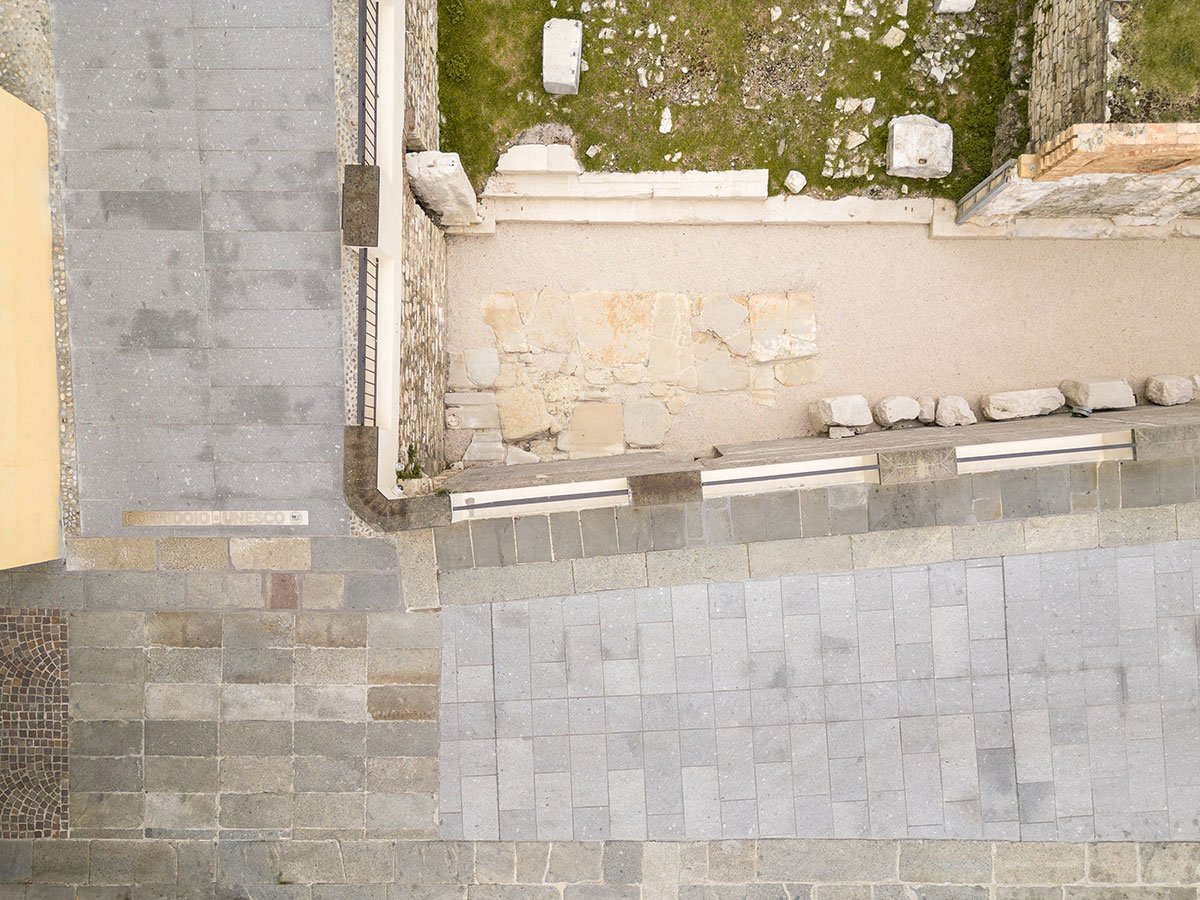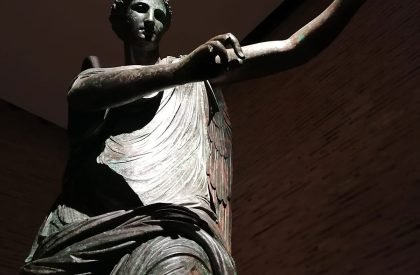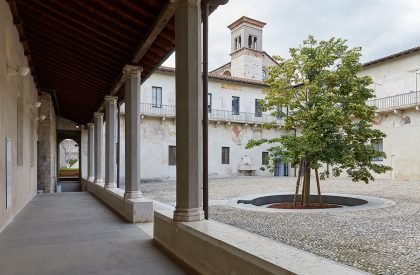Excerpt: Corridoio Unesco by Botticini + Facchinelli ARW reimagines Brescia’s heritage site by creating a unified, accessible pathway that connects key Roman and Lombard landmarks. Sensitive interventions across six distinct areas enhance historical spaces while improving accessibility. The design carefully integrates contemporary elements to highlight and preserve the site’s layered history, forming a coherent and inclusive urban narrative.
Project Description

[Text as submitted by architect] The project aims to enhance and open up to the city the museum spaces connected to the Roman and Lombard archaeological area of Brescia, unifying the two monumental poles that make up the UNESCO site of Brescia into an accessible pathway. The goal is to create a route that, during museum opening hours, connects the Capitolium Temple, the Roman Theater, and the Santa Giulia complex to make the sites accessible to all.



The intervention represents a first step in the general redevelopment, enhancement, and use of all areas, particularly the Roman one. Six areas of intervention have been identified in relation to each other, which constitute the places crossed by the pathway, with the common assumption of being designed for the specificity of the sites on which they are located.
The first area relates to the access to the Roman temple. By replacing the current pavement with large-format Adamello diorite slabs, the importance of the passage through the Roman city is highlighted.

The second area concerns the eastern cella of the Capitolium. The protagonist of this space is the famous “Vittoria Alata”, a bronze statue from the 1st century AD, discovered in 1826 and recently restored. The eastern cella provides a space with contrasting attributes, making it perceived as both abstract and symbolic, tectonic and illusory simultaneously. The internal volume is enveloped by a layer of bricks of a basic red color, subdued with a whitewashing treatment, echoing the external mural treatment of the entire Capitolium dating back to the nineteenth century.



The third area of intervention concerns the entrance to the Roman theater from Via dei Musei towards Vicolo Fontanone, where the cobblestone pavement is replaced with non-slip treated Adamello diorite paving. The same paving continues as a 1.5-meter walkway in the center of Vicolo del Fontanone, leaving the existing cobblestone on the sides until reaching the Santa Giulia complex.


The fourth space is the cloister of San Salvatore, where the Lombard basilica is located, and a dual objective is pursued. On one hand, an accessible pathway is created, and on the other, a space consistent with the shape of the cloister is designed by modifying the carriageway space. The intervention continues by creating an iron and Bedonia stone ramp to the south of the portico and crossing the building at the current Sala dell’Affresco.


For the cloister of Santa Maria in Solario, the fifth area, a tree has been placed at a central point in memory of the linden tree under which Manzoni set the death of Ermengarda in the tragedy Adelchi. A circular bench around the tree features verses from Manzoni’s work engraved on metal plates designed by the TassinariVetta studio.

The sixth area of interest is the open space of the Viridarium of the Santa Giulia museum complex, which houses sculptures and fragments of Roman architecture as well as contemporary artworks and is also used seasonally as an outdoor area.
The intervention allows for a section through the most important archaeological site in the city of Brescia, a true historical and urban narrative.

































