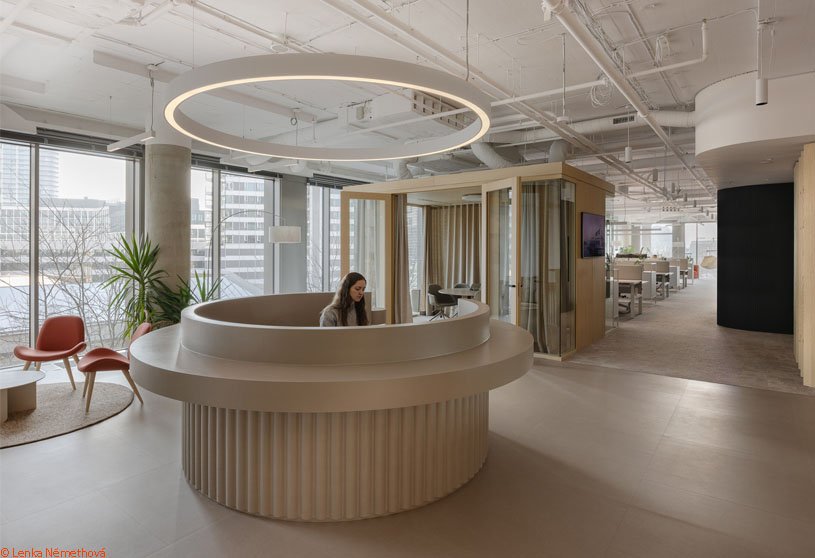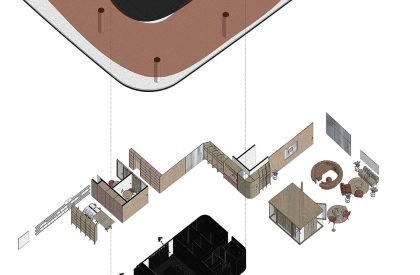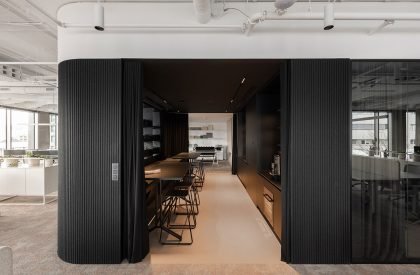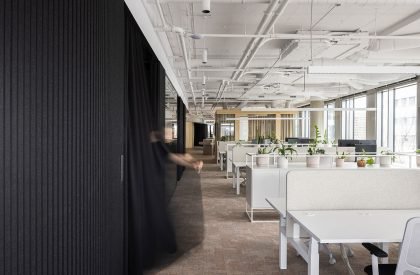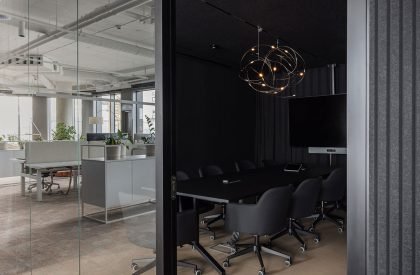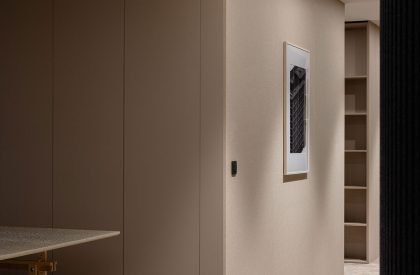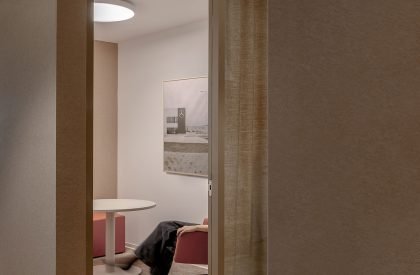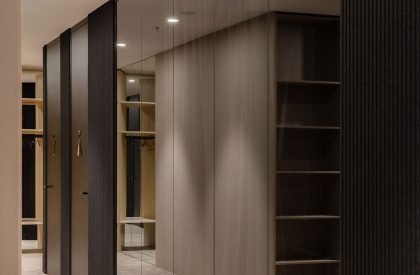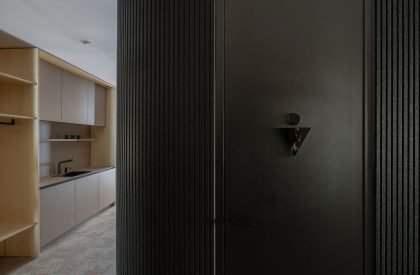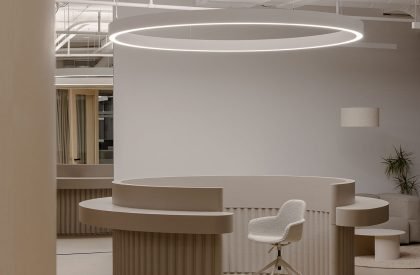Excerpt: Delta Office, an interior design project by Delta Pods Architects, showcases a fluid, harmonious workspace. Soft forms, natural textures, and contrasting atmospheres support focus, collaboration, and relaxation. Light, greenery, and tactile materials enhance well-being, while diverse spaces—from cozy cafés to distraction-free zones—adapt to different work styles. The entire office becomes an immersive, sustainable showroom.
Project Description
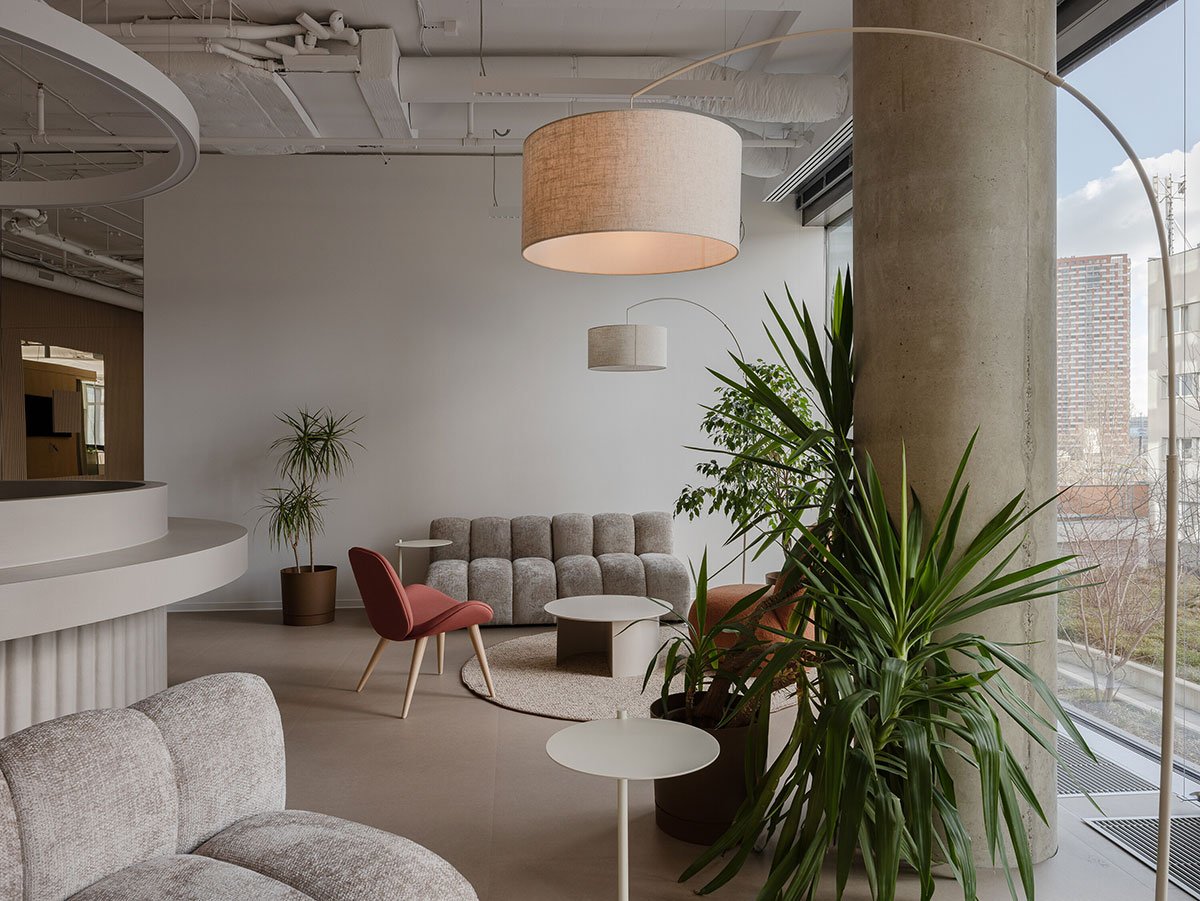
[Text as submitted by architect] What is it like to be your own client? And what if there are more of us? The design of the new spaces for the engineering company Delta, which includes the emerging studio Delta Pods Architects, reflects the contrasts and collaboration between architectural design and engineering, merging them into a harmonious whole.


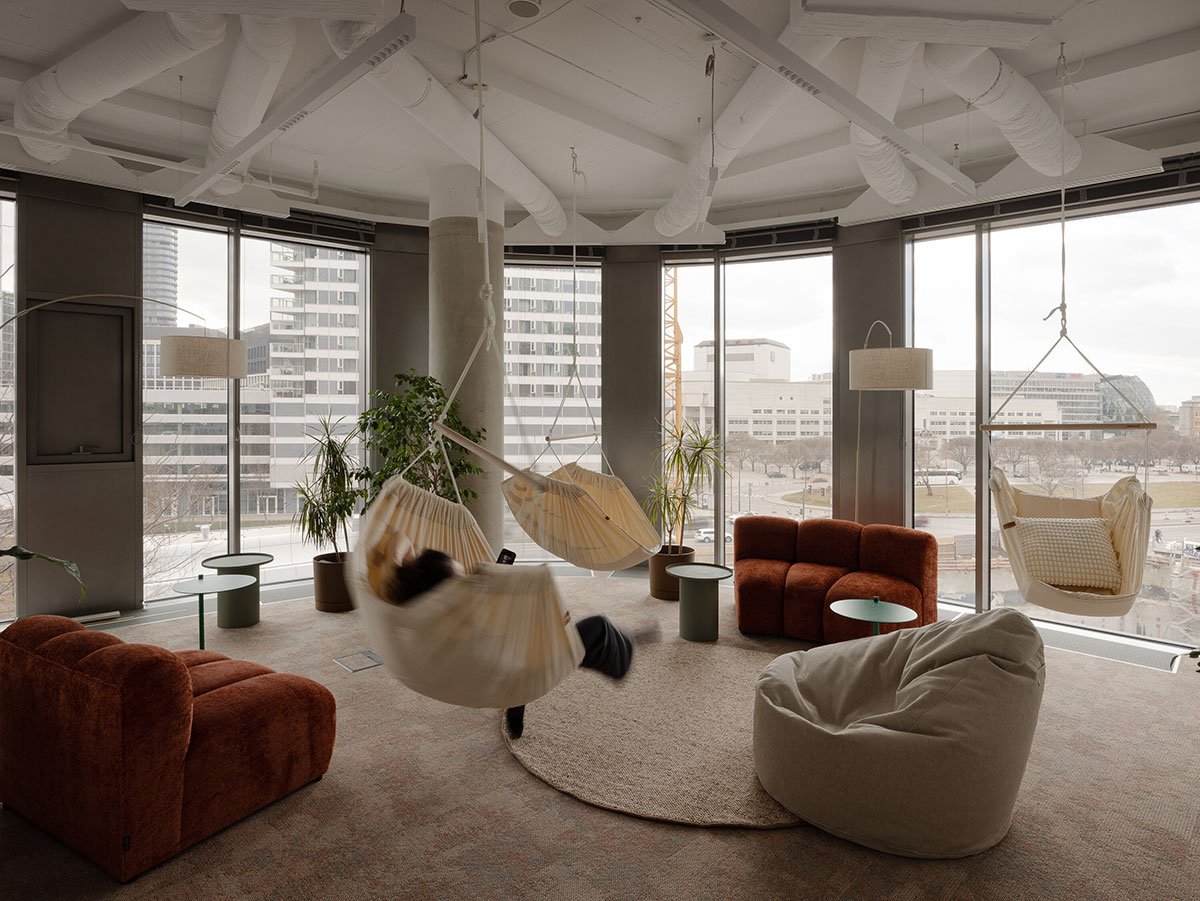
The surrounding landscape and character of the building are imprinted in an interior that flows freely inwards. Forms running in soft lines allow for fluid movement through the space. Rounded shapes, natural textures, and an abundance of light and greenery inside and out reduce stress and stimulate cognitive function.



The concept is based on alternating atmospheres, contrasting materials and pleasant acoustics. The diverse character of spaces enables the mind to transition efficiently between intense work and relaxation. Shall I enjoy a cup of coffee in a cozy bar atmosphere, or rather in a hammock with a view? Collaborative workspaces encourage teamwork, while blackbox rooms with subdued colors eliminate distractions. A clear central division simplifies orientation and functionally separates different zones.


The selection of materials takes into account their tactile qualities and sustainable values, making the showroom not just a part of the studio but transforming the entire office into one.
