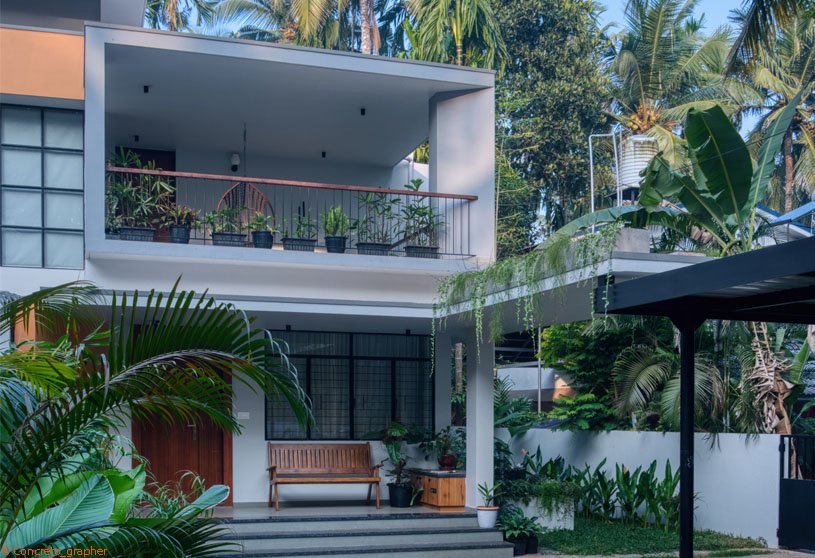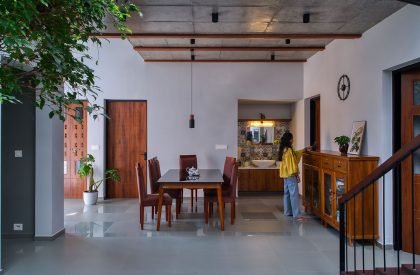Excerpt: Devatheertham by Raving Dots Studio is a thoughtfully designed residence for a family of four, located on an L-shaped site in Kozhikode city. Emphasizing privacy, the design centers around a contemporary courtyard anchored by a Ficus Benjamina tree, enhancing light, ventilation, and serenity. Seamless indoor-outdoor connections and a calm, nature-focused layout make it a peaceful retreat from urban life.
Project Description
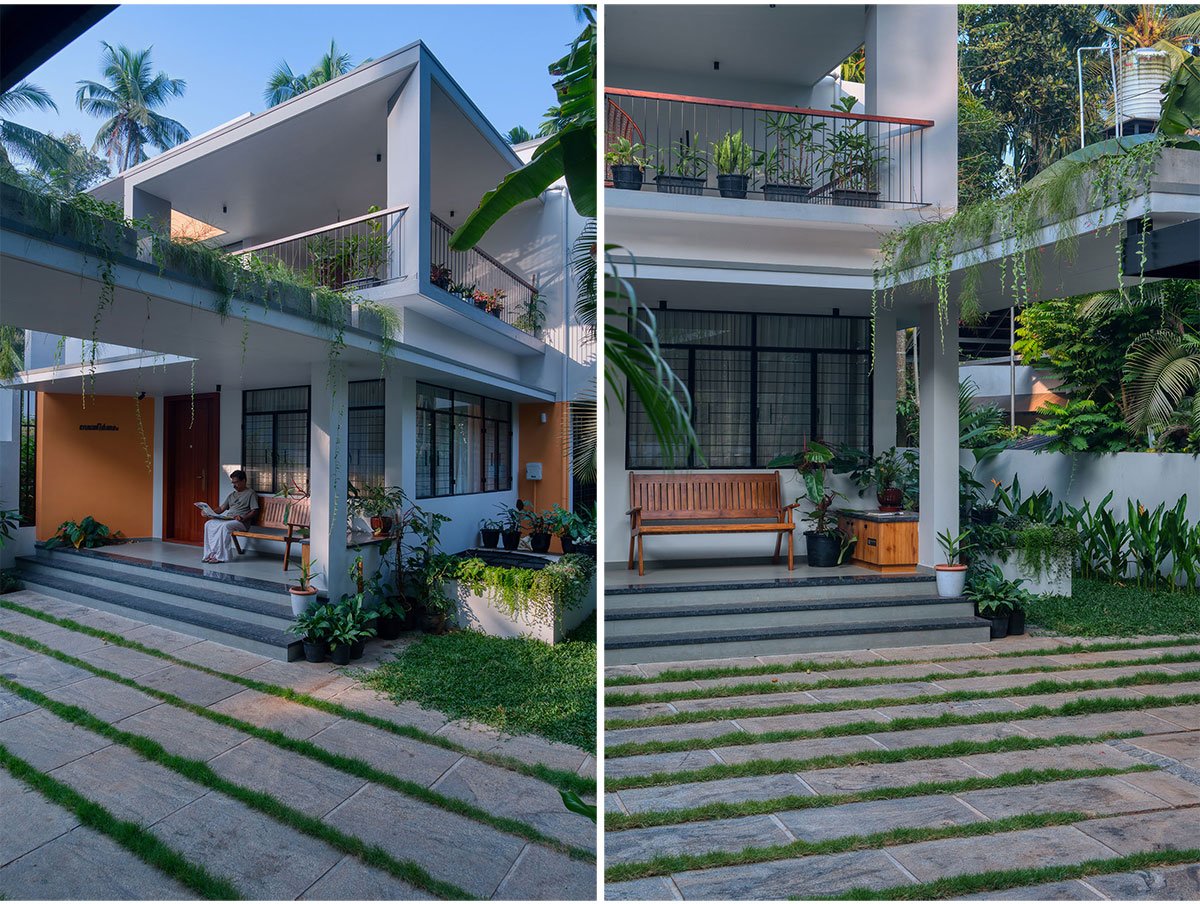
[Text as submitted by architect] “Devatheertham” is a beautifully designed residence for a family of four, located on an ‘L’-shaped site in a densely populated area of Kozhikode city. Due to the limited frontage towards the road, the house is positioned towards the rear of the plot. This design approach ensures privacy and serenity, while also maximizing the effective use of available space. A car porch and a small lawn area are thoughtfully integrated along the narrow access route.



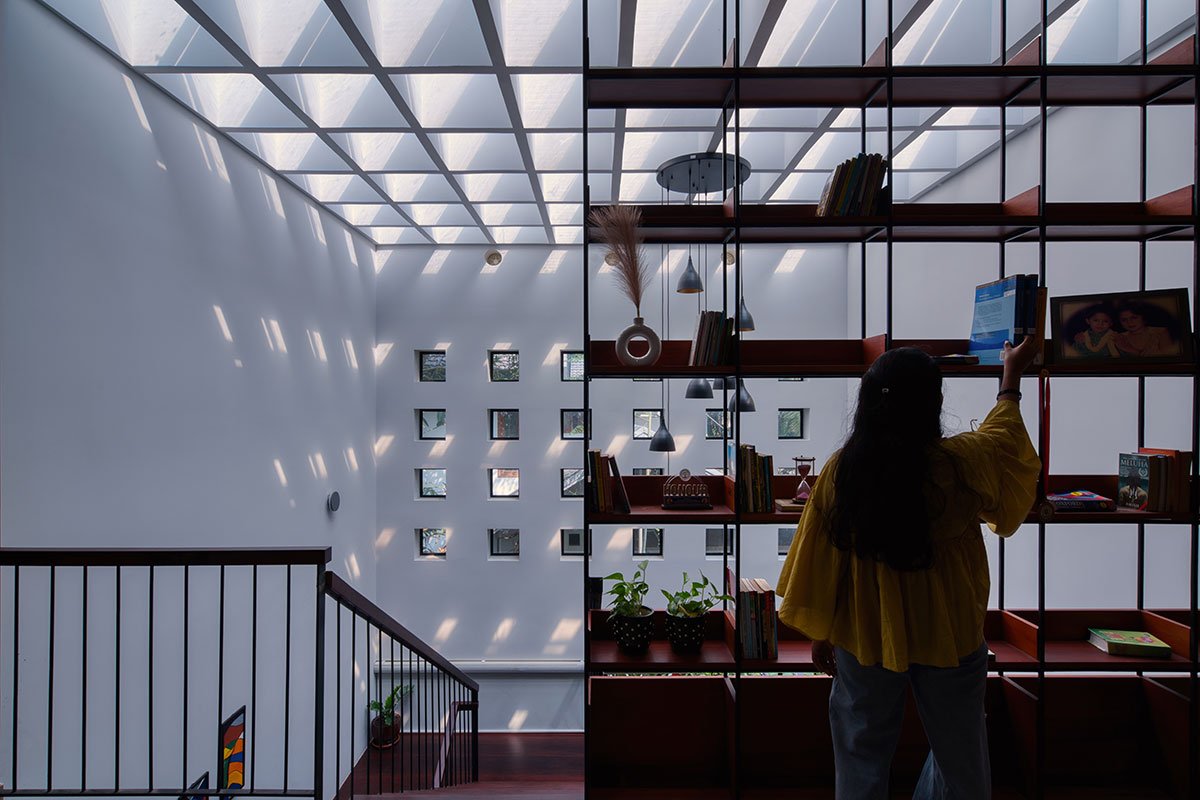
At the heart of the home lies a contemporary courtyard, anchored by a Ficus Benjamina tree. This courtyard stands as the primary architectural highlight—both visually and functionally—of the house. The open coffered slab skylight above enhances natural light and ventilation, promoting the stack effect. Warm air naturally rises and escapes through the perforated steel sheet placed below the skylight, aided by three exhaust fans to boost efficiency. This setup ensures well-lit interiors, particularly in spaces like the living and kitchen areas, which otherwise suffer from limited direct light due to the surrounding buildings. The interplay of light and shadow here creates ever-changing artistic impressions, enriching the indoor ambiance. The seasonal changes and growth of the Ficus tree add a vibrant and organic character to the space.
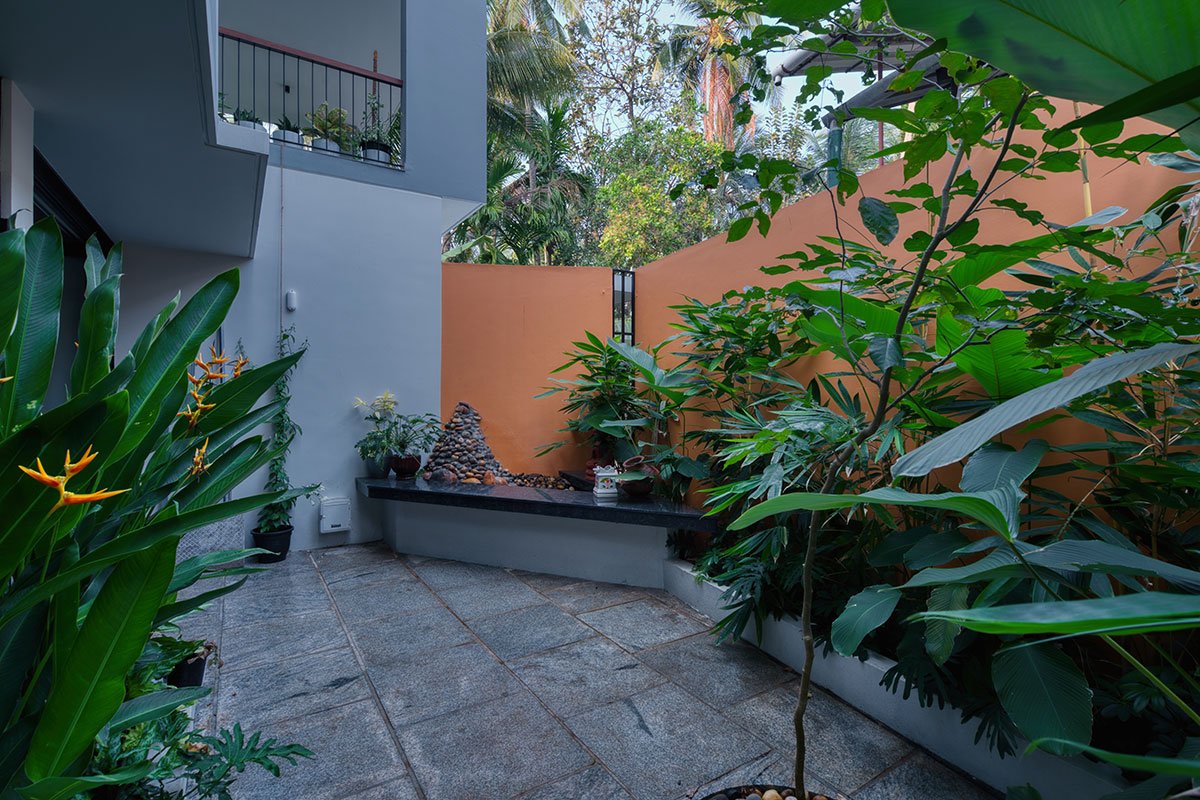


From the central living area, large sliding-folding doors open onto a lush private patio, enclosed by tall walls. This space seamlessly blurs the boundaries between the indoors and outdoors, offering a tranquil extension of the living area. The patio also complements the courtyard’s stack effect, ensuring a continuous flow of fresh air throughout the house.


On the upper floor, a library space illuminated by the skylight emerges. Shelves designed in sync with the coffered slab patterns enhance visual appeal, while filtered light and lattice-like partitions create a peaceful environment ideal for reading and relaxation.

With its thoughtful design and close connection to nature, “Devatheertham” offers a serene retreat from the hustle and bustle of urban life—a calm sanctuary that gently embraces its residents every day.
