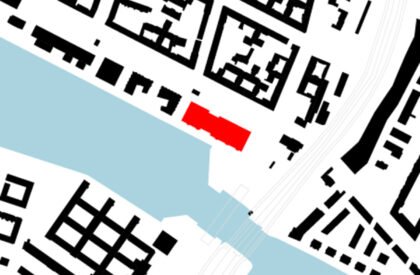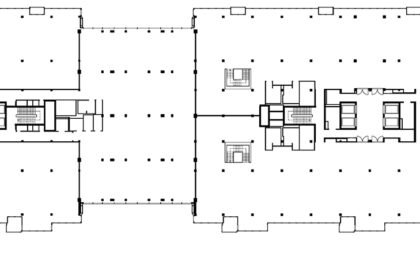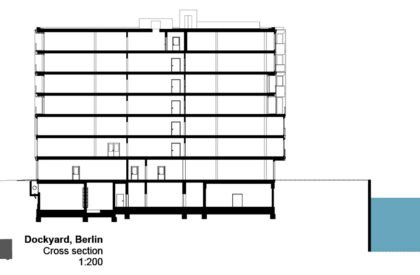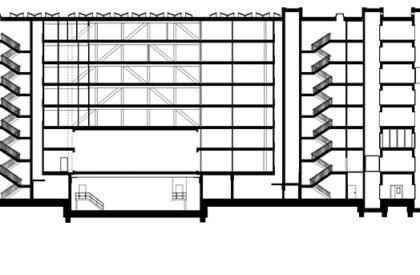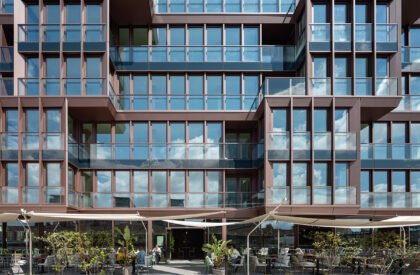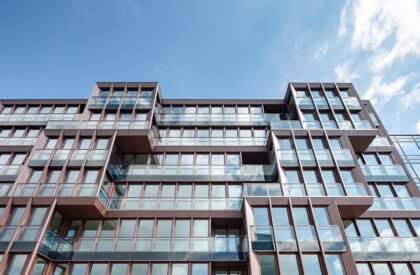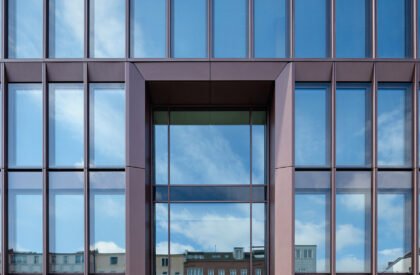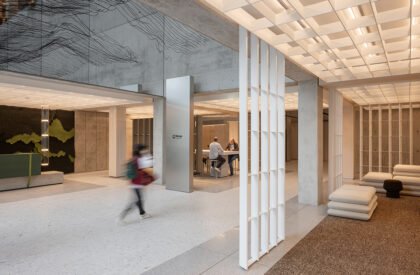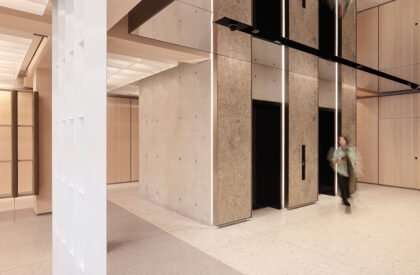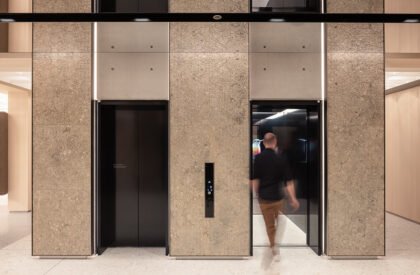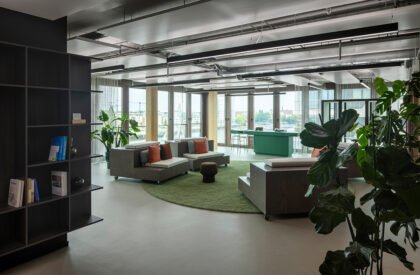Excerpt: Dockyard, designed by Tchoban Voss Architekten, is a modern office complex at Berlin’s Osthafen that redefines sustainable urban development. The design blends timber and concrete for resource-friendly construction while preserving the area’s historic-industrial character. With glazed passageways, flexible office layouts, green terraces, and a climate-neutral energy concept, Dockyard balances innovation, ecology, and context.
Project Description

[Text as submitted by architect] Urban-Planning Situation: At the beginning of the 20th century Berlin’s Osthafen (East Harbour) was one of the largest industrial harbours in the city. Intended for transportation and storage of goods, a three-storey administration building with a canteen and storage buildings and warehouses shaped the Spree embankment along Stralauer Allee between Oberbaumbruecke (Oberbaum Bridge) and Treptower Park. Today the picture is completed of modern office and residential buildings. Media, fashion, and creative firms have discovered this exclusive area around the ‘MediaSpree’ for themselves.
In the early 2000s,TCHOBAN VOSS Architekten set out a master plan for new construction and further development of the Osthafen area, incorporating the historical buildings. TCHOBAN VOSS oversaw the construction of the hotel nhow Berlin – notable for its highly reflective, aluminium-clad cantilever mirroring the glittering water of the Spree – along with a striking headquarters building for Coca-Cola and The White, a dynamic residential building whose architecture evokes associations with cruise ships and yachts.

The eastern end of this area consists of what was, until the start of the Dockyard project, the last undeveloped plot (Stralauer Allee 15-16) with an area of 13,400 sqm. Here a modern seven-storey office complex with underground parking has been built using the hybrid timber method of sustainable and climate- and resource-friendly construction.
The way that the building at the east end of the East Harbour area rises slightly above its neighbour corresponds with the slightly higher buildings at the west end of the promenade – the historical egg cold-storage warehouse, the listed ‘Spreespeicher’ (Spree storage building), and the nhow Berlin music and lifestyle hotel.



Construction: The Dockyard project comprises a square and a rectangular building, between which is a glazed linking structure with visible trusswork made from sustainable construction beech. The bottom two storeys of the linking structure function as an open, pillar-free passageway allowing views of the Spree in the direction of Kreuzberg on one side and of the historical development on Stralauer Allee on the other. The ceiling of the passageway is fitted with mirrored stainless steel sheets in Onyx Black, which create flowing reflections – a tribute to the location of the ensemble directly on the water.
The sustainable hybrid-timber load-bearing structure, a well-thought-out combination of timber and concrete, makes optimal use of the advantages of both materials. The Dockyard project was designed as a skeleton frame for maximally flexible use of space. The ceilings are a timber-concrete composite structure from the first floor upwards in the two main parts of the building and from the second to the sixth floors in the linking structure.



DELTABEAM® Green composite beams were used in the area of the hybrid ceilings. The load-bearing structure of the five-storey link manages entirely without steel beams. The diagonal trusses are positioned to create passageways between the individual areas. The ceilings of the basement and ground floor are entirely of reinforced concrete.
The roofs have been extensively planted with greenery. On both parts of the building roof terraces with seating offer panoramic views of the Spree in the direction of the Wrangelkiez (Wrangel neighbourhood) in Kreuzberg. The two roof terraces are linked by a footbridge above the bridging structure. Access to them is by a staircase or, for barrier-free access, by two glass elevators.

Both parts of the building have their own ground-floor entrances in the form of three-storey portals. A clear height of up to 6.90 metres makes the partly two-storey lobbies bright and immediately impressive. Entrance to the buildings is from the north side of the complex, which faces Stralauer Allee. Horizontal access is via two staircase cores and barrier-free elevators. The basement contains an underground car park with a total of 81 parking spaces, of which nine are barrier-free. Electric charging stations are provided for all parking places.



Façade Design: The main façades from the first to the sixth floors are glass unitized façades with a two-storey grid of cornices and pilaster strips. The extensive glass surfaces ensure optimal illumination to compensate for the building’s depth and thus minimize the use of artificial lighting. The south façades overlooking the Spree are articulated by projecting bay windows that are offset every two floors and support balconies. The glass façades on the west, north, and east sides have partly recessed loggias, which are likewise offset every two floors. The opaque façade surfaces are clad with suspended, folded aluminium sheets, additionally articulating the façades. The façades of the first to sixth office storeys are horizontally divided by continuous cornices every two floors. Vertical pilaster strips run along each expansion axis. The façades of the bridging structure have large-format mullion-transom glazing. There are printed glass panels where the ceilings touch the sides of the building.
Use: Both parts of the building are intended for use as office spaces. The office areas are on the first to the sixth floors. The layout grid selected allows the open space area to be flexibly divided into individual small offices or open-plan offices to suit specific needs; it meets all the requirements for a contemporary office building. The ground floor of the west office building will additionally contain catering areas, while the ground floor of the east office building will have a conference area with flexible seminar spaces. Also planned are invitingly greened outside areas with seating overlooking the promenade along the Spree.


Interior and Art: The lobbies, the marketing suite and the signage system were designed by Ippolito Fleitz Group. The art installation under the ceilings of the lobbies was created by Julius von Bismarck and is entitled ‘Die Luft muss man sich wegdenken’ (‘One Must Think Away the Air’). The nylon art objects behind the reception desks are made by the Korean artist Kwangho Lee. Another work of art can be found on the walls of the Transformator House outside the building complex, a graphic by Katrin Bremermann.
Sustainability: The fight against climate change through reduction of CO2 emissions was during planning a focus of attention for both the client and the architects. Selection of sustainable materials made it possible to save CO2 at an early stage in the project.

The use of timber in the columns, trusses, and ceilings helps Dockyard optimize its ecological footprint. The construction beech used in trusses and beams utilizes regional raw materials from sustainable forestry and is PEFC-certified. It weighs 66% less than reinforced concrete and has outstanding CO2-storage capability – 1.171kg CO2 per cbm, according to its manufacturer. The ceilings use cross-laminated timber (CLT) made from PEFC-certified softwood (mainly spruce). Like solid types of construction, the CLT in its combination with reinforced concrete can bear high loads, has an acoustic- and thermal-insulating effect, and is firesafe. The timber elements were prefabricated as system components and can therefore be installed quickly. Wood stores CO2 and is a climate-neutral building material. In addition, it has vapour-permeable qualities and contributes to a comfortable indoor climate because heat is insulated or stored depending on the time of year and there is no need for additional vapour barriers.
The hybrid construction utilises the energy benefits of the materials used, such as recycled concrete. Due to its high thermal mass, concrete heats up only slowly during the summer months – which reduces the energy needed for cooling the building. And where concrete has been replaced with this markedly more sustainable material, there is an improved ecological balance thanks to low CO2 emissions. The DELTABEAM® Green compound beams are more than 95% made of recycled steel. Altogether, 800 tonnes of ‘green’ steel were used.


A building is only sustainable if its operation is also sustainable. To achieve net-zero operation without the use of fossil fuels, Dockyard relies for its energy supply on green, regenerative energy sources such as solar, geothermal, and ambient air. One of the largest ice stores in Germany is a central and efficient part in this integrated energy concept. For this one of Osthafen’s disused freight tunnels has been put to good use. The preservation of grey energy through the tunnel’s conversion to a new function makes a positive contribution to the building’s ecological and energy balance. Water releases energy as it freezes. The 1.6-million-litre ice container can accordingly be used in winter for heating and in summer for cooling the building and as temporary storage for excess building heat. Hot water can even be produced the whole year round. On the roof of Dockyard, there are 1,250 sqm of solar hybrid collectors and 300 sqm of photovoltaic modules, which are used not only to generate heat but also electricity. The electricity generated is, among other things, used in the building’s heating and cooling circuit to operate the heat pumps.
The combination of all these sources results in an innovative energy concept which keeps the entire operation of this office facility climate-neutral in accordance with requirements for LEED Zero Carbon.

Certifications: The project is WiredScore Platinum certified. LEED Platinum certification is being sought, and LEED Zero Carbon, BEG 55 EE and Well Platinum are also in preparation.

