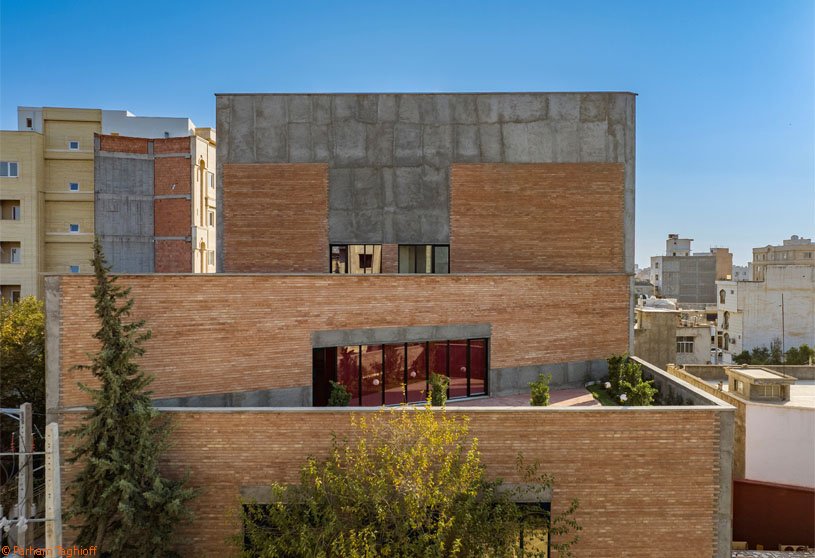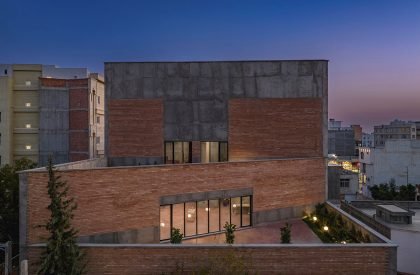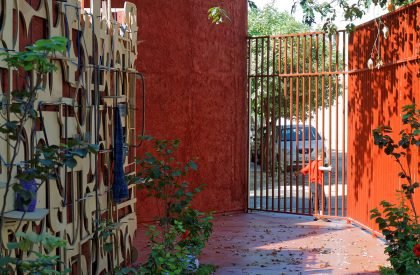Excerpt: The Dr. Beski Science Foundation by ZAV Architects is a flexible cultural and educational space designed to support community life in Gonbad-e Kavus. Rooted in local traditions and a circular economy, the design embraces adaptability, resource efficiency, and unfinished aesthetics. Its open, stepped form responds to the site and urban context, offering versatile spaces that evolve with changing community needs.
Project Description

[Text as submitted by architect] The Beski Scientific Foundation is an educational platform in Gonbad-e Kavus, near Iran’s northeastern border. Historically nomadic and now rural, strong ties to traditional extended families characterize this region for its public life. The city needs versatile public and cultural spaces to support the development of its present and future urban life. The Foundation addresses this need by providing adaptable spaces that support diverse functions, leveraging a circular economy in its construction.
Initially, the Foundation aimed to create a space for student and researcher activities, including research workshops, laboratories, and a small conference hall, to boost Gonbad-e Kavus’s scientific profile. However, the design team needed a more interdisciplinary and culturally vibrant approach. Concerns arose about the project’s viability in a remote city lacking urban spaces and within Iran’s restrictive political environment. Would the project attract and keep researchers and students?
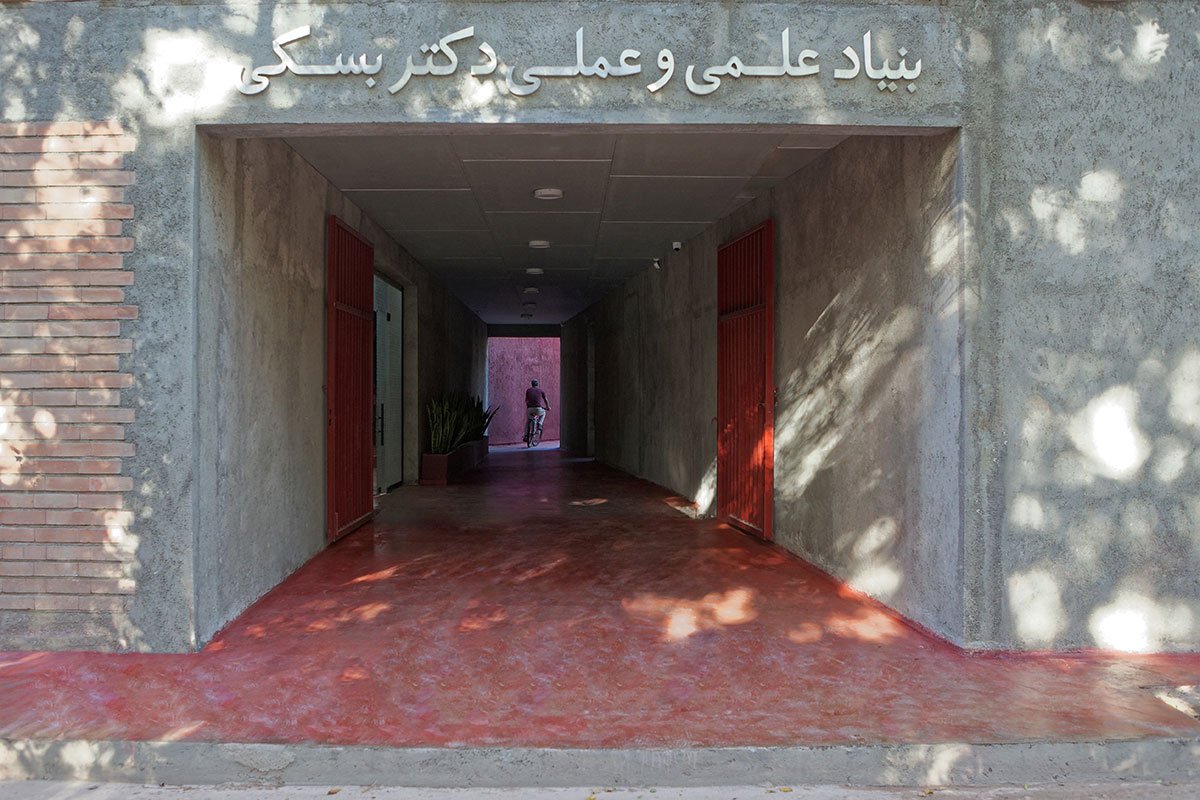


Thus, the focus shifted to strengthening the local community. The building’s versatile open-plan floors can accommodate various activities with minimal modifications, ensuring long-term relevance and adaptability to the community’s needs. The building can shift between scenarios, enabling it to host educational workshops, professional gatherings, conferences, exhibitions, coworking spaces, and more. This flexibility extends to construction, promoting a circular economy approach similar to traditional Iranian resourcefulness, or the “grandmother’s” circular economy. This model enhances the local social economy by transforming simple, available resources into valuable spaces.



This “grandmotherly” approach values practicality and resource efficiency, viewing them aesthetically “beautiful.” The project embraces available materials, local craftsmanship, site characteristics, and surrounding areas as resources that address the ultimate design. The resulting aesthetic is adopted; therefore, the appearance of the building is something unpredictable and new.
Buildings in Gonbad typically use a concrete frame and clay block infill, and they commonly feature unfinished side facades with rough cement finishes. This building intentionally mirrors the city’s facades, demonstrating that even unfinished resources can inspire unconventional designs. Locally sourced materials and local skilled workers are empowered.



These elements shaped the stepped shape of the building on its triangular plot. The generic urban context became a valuable asset for the design. To align with the existing city skyline, the building’s volume gradually reduces from five levels to two, while the site’s physical characteristics dictate triangular shapes.
The open space (courtyard) on the ground floor, which interacts with the city, is connected to the main street by a semi-open covered space. The terraces in the stepped volume extend the green space of the neighboring Mathematics House, opening the building to the city at different levels.

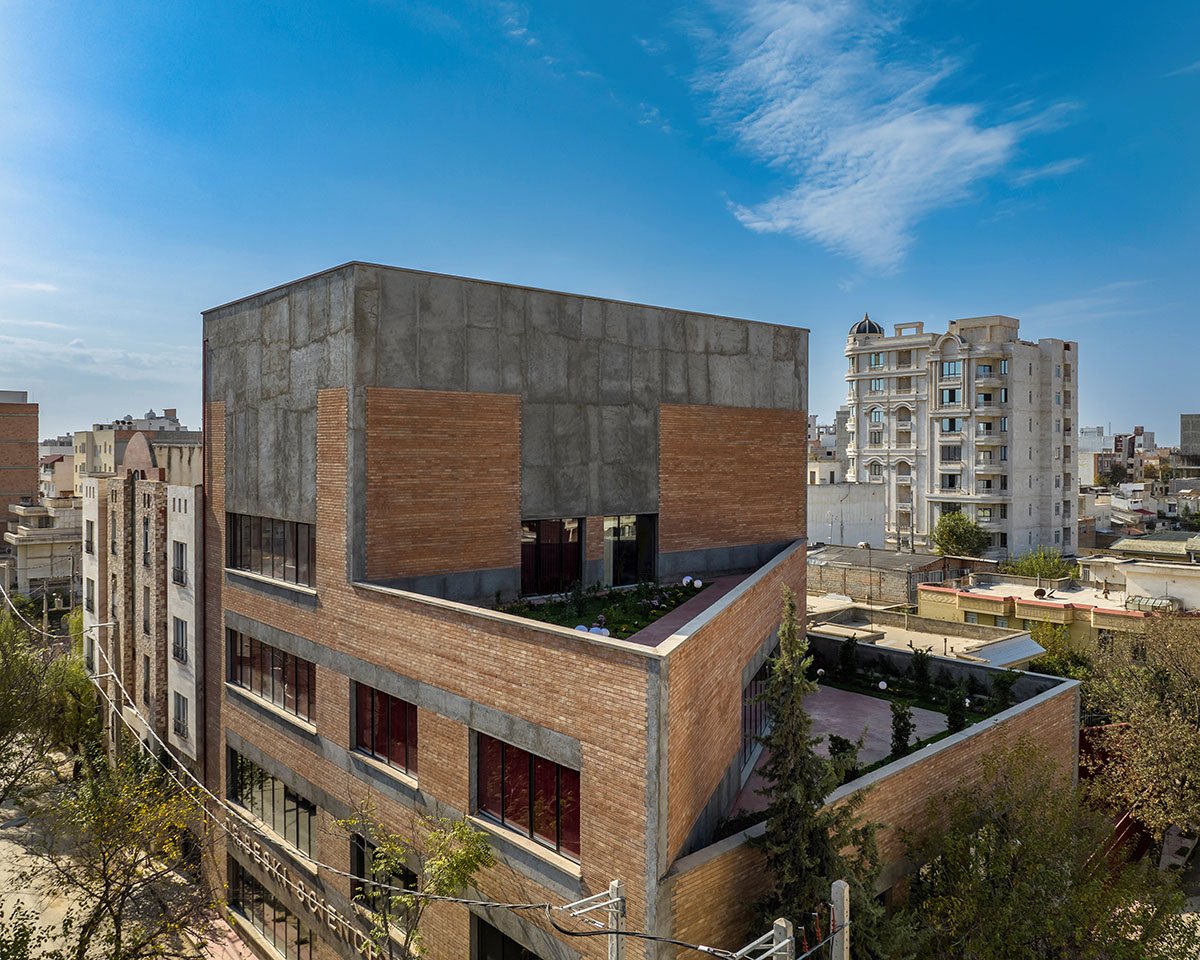
To achieve this vision, readily available, budget-friendly, and locally sourced materials were chosen. Concrete framing and autoclaved block walls provided structural support and thermal and sound insulation, reducing construction costs.
The project adopts “honest tectonics” and “imperfect aesthetics.” This eliminates interior finishes, resulting in reduced consumption of resources, minimized waste, a lighter building structure, and lower construction costs. Materials like gypsum boards, steel profiles, stairs, and partitions can be easily edited and reused throughout the building’s lifespan.

Autoclaved lightweight concrete blocks offer a double benefit: reducing the building’s weight and eliminating the need for external wall insulation. Maintenance costs are minimized by using renewable energy generated by rooftop photovoltaic panels and natural ventilation.
