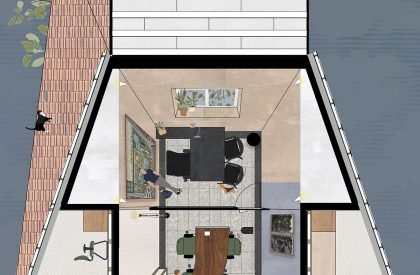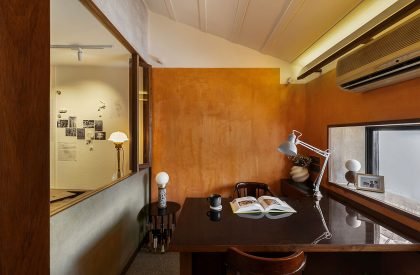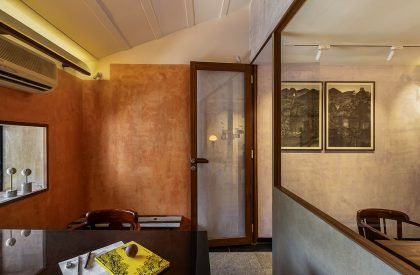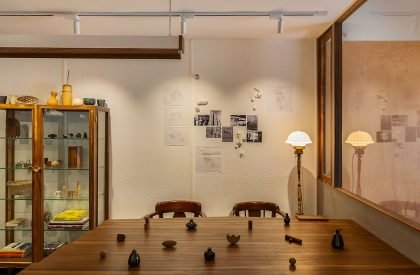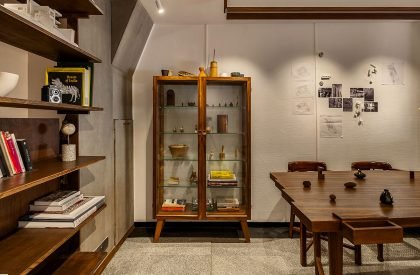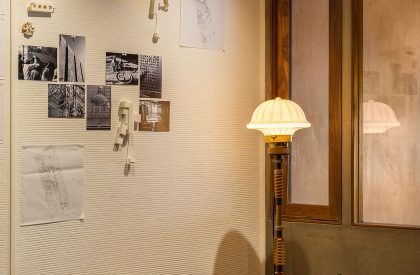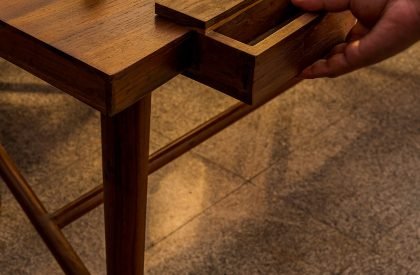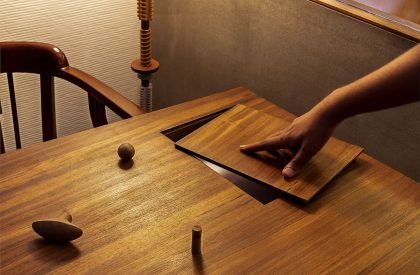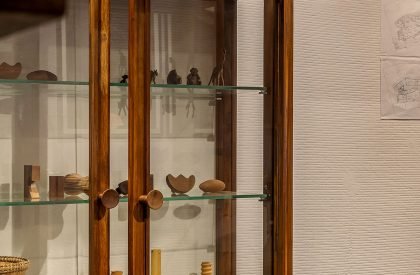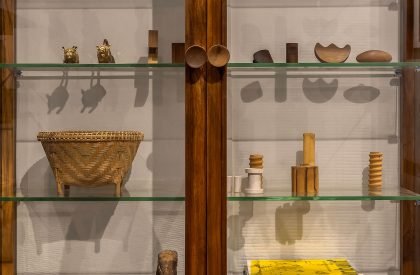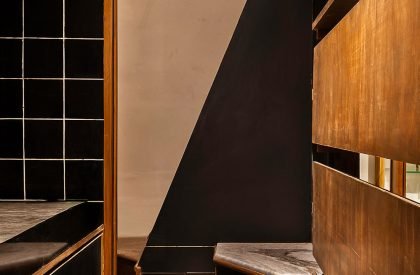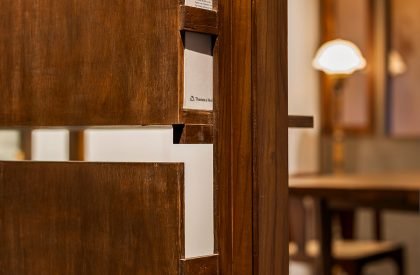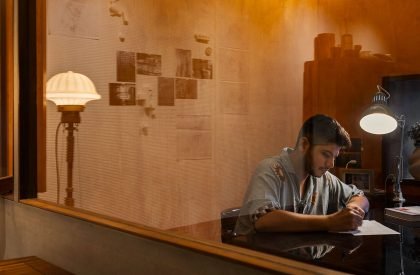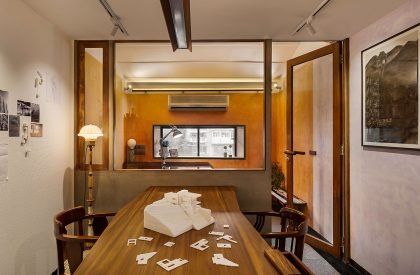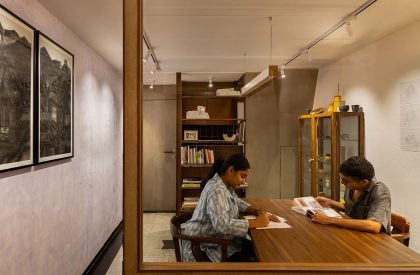Excerpt: DR&W – Design Research and Workshop’s headquarters showcases a collaborative space for idea exchange, debates, and an organic workflow. Situated in an old office building, the studio preserves its history through retained elements and material honesty. The office interior exudes warmth with Burma teak tables, raw bison board, and ply shelving. The walls, finished in pigmented Plaster of Paris, will age gracefully, embodying the passage of time.
Project Description

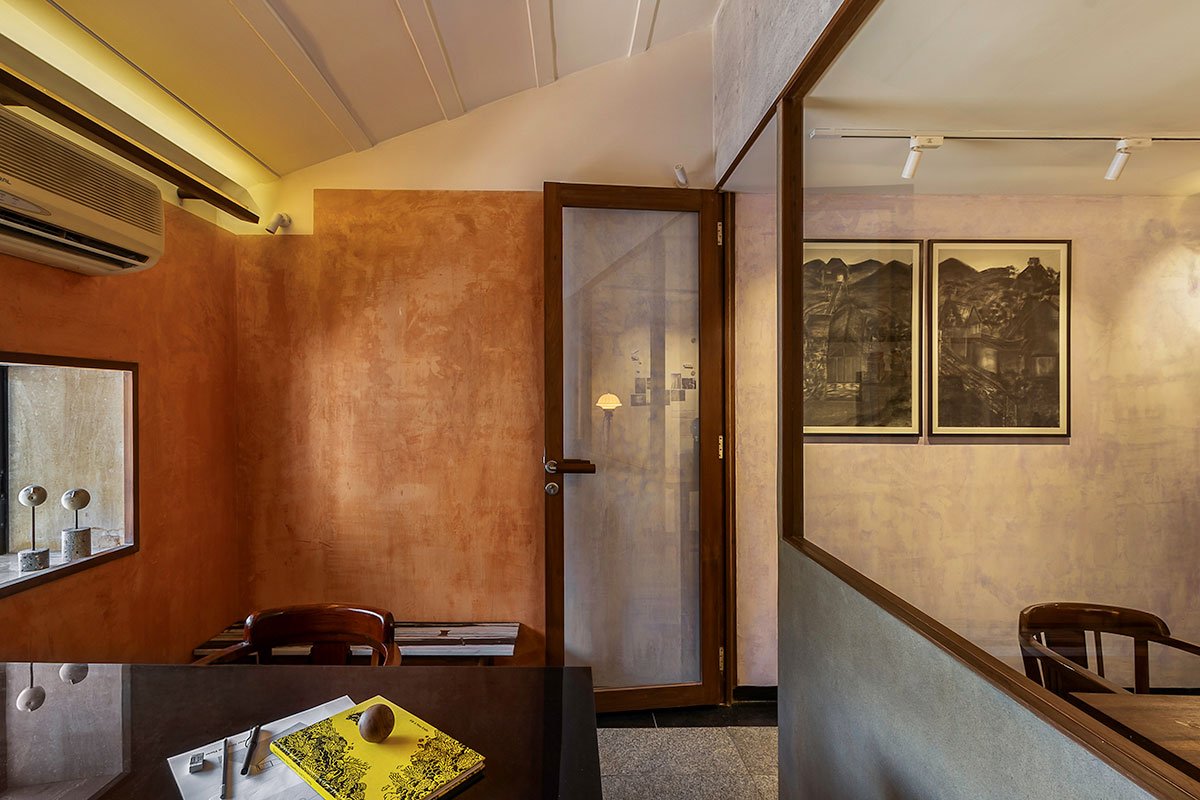
[Text as submitted by architect] DR&W began as an idea—an evolving conversation between design, materiality, and collaboration. In less than a year, what started as a solo practice quickly grew into a team, necessitating a shared space where ideas could flow, details could be debated, and the direction of the practice could take shape organically.
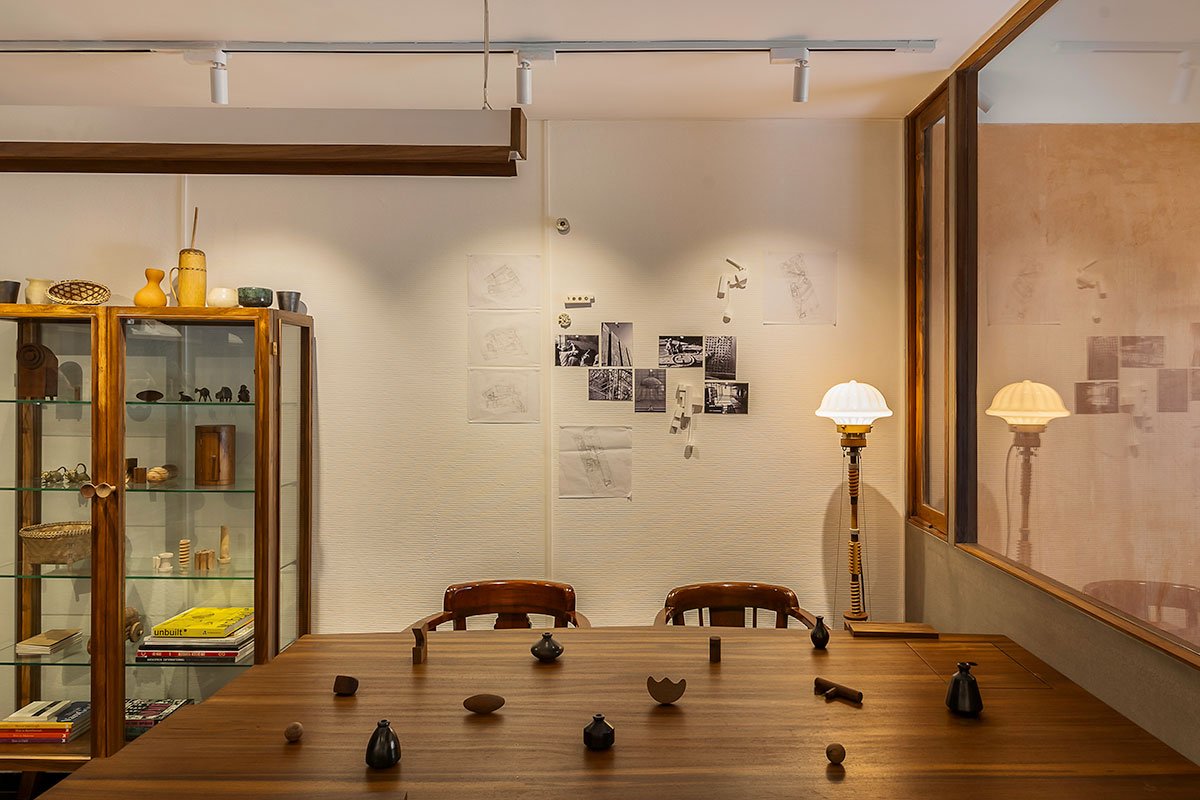



The studio, located on the top floor of an old office building near Charni Road, is a reflection of this ethos. The space reveals its history through retained elements—the sloping roof, mezzanine, and old flooring—while embracing material honesty. Every intervention is intentional. Bison board remains raw, Burma teak tables are simply oiled, and ply shelving exposes its edges unapologetically. The walls, finished in pigmented Plaster of Paris—earthy Gheroo and soft Neel—are meant to age gracefully, embodying the passage of time.
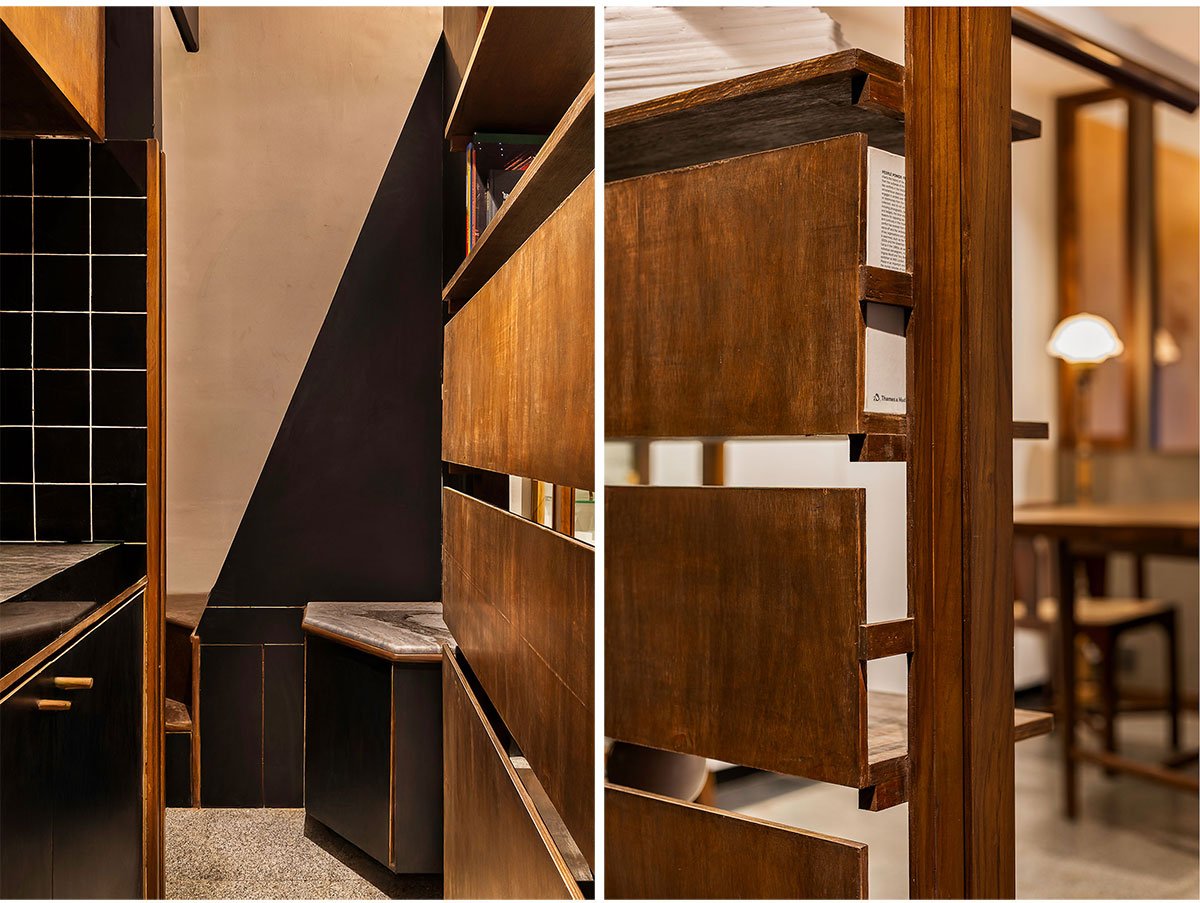
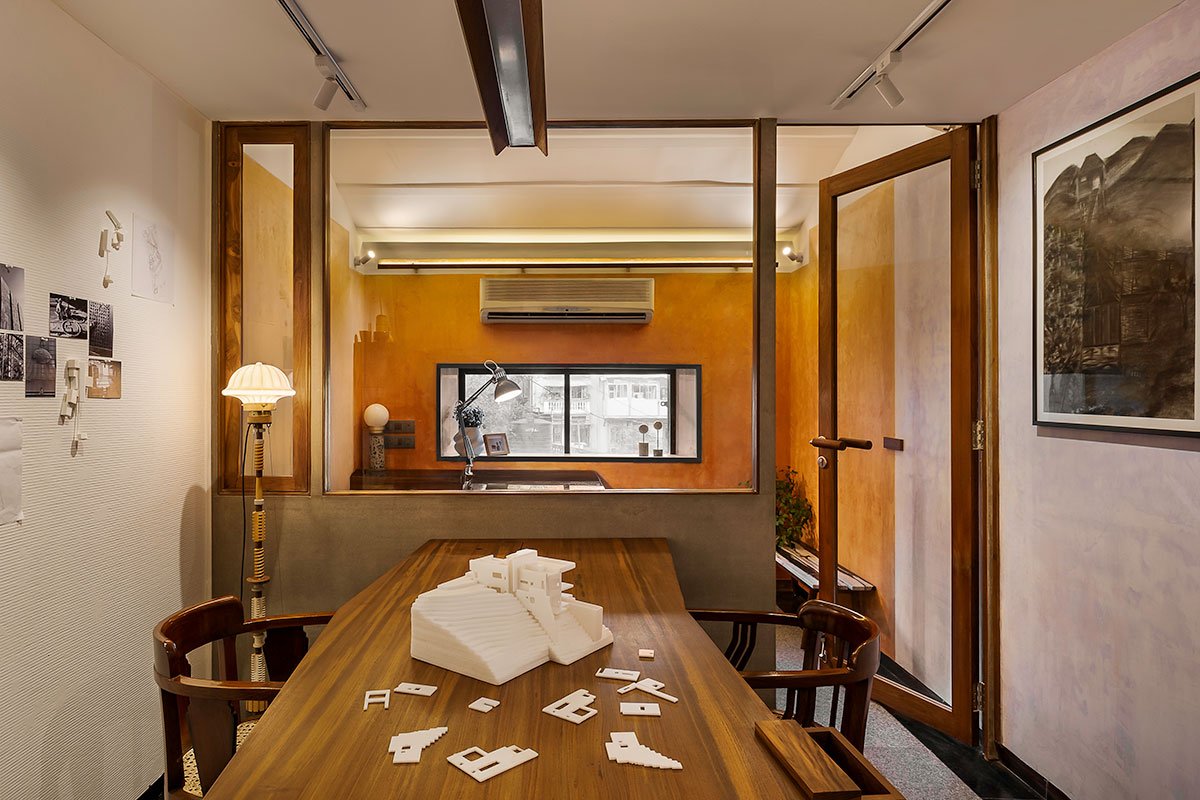

The office is a canvas where experimentation meets restraint. A single central table fosters collaboration, allowing for sketches, discussions, and model-making to unfold seamlessly. A glass vitrine displays material samples, publications, and artefacts from our travels—objects that hold meaning in our evolving practice. The contrast between the white, light-filled workspace and the deep black pantry underscores our belief in balance—of aesthetics, function, and spirit. DRAW is not just a workspace; it is an ongoing dialogue with design, an experiment in making, and a reflection of how we see the world.

