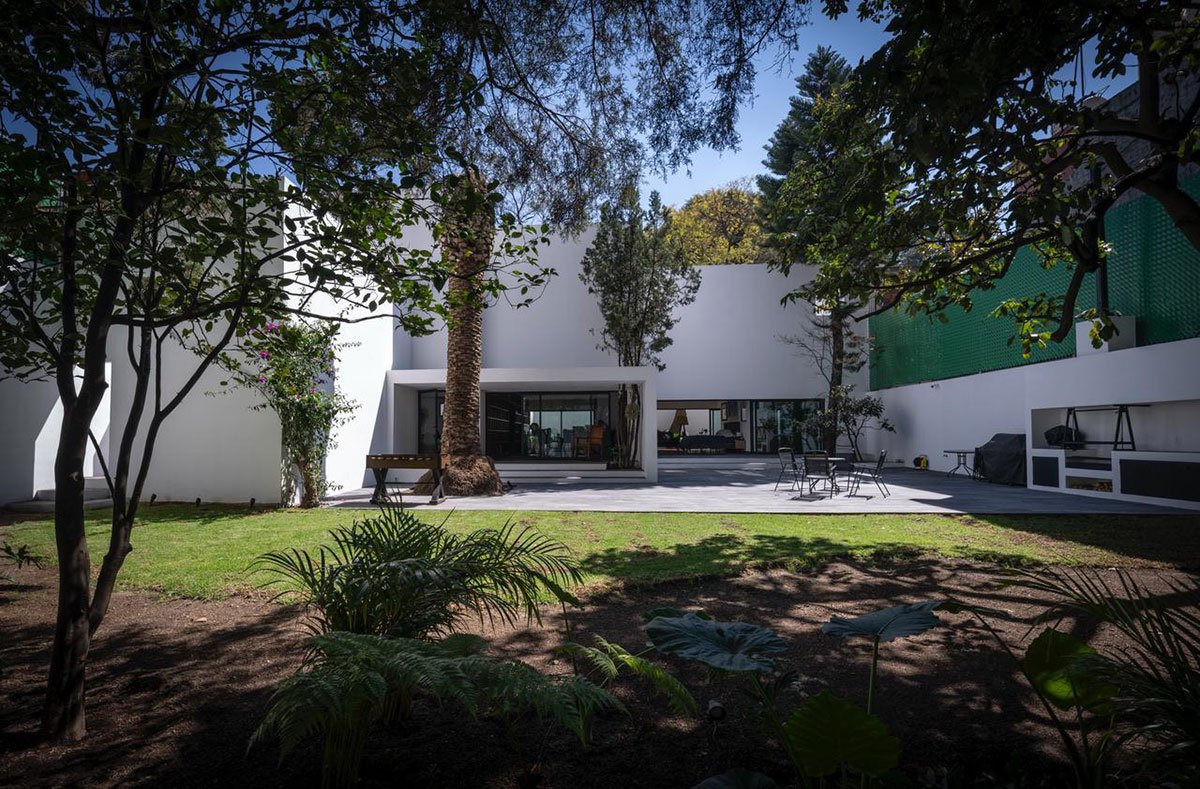Excerpt: E House, a project by Lucio Muniain et al, focuses on creating a refined architectural language that emphasizes space and materiality. The design of the residence combines traditional and modern elements, blending local identity with contemporary living. It features precise geometry, independent volumes, patios, and gardens, blending indoor-outdoor boundaries and optimizing light and ventilation.
Project Description

[Text as submitted by architect] The project is defined by a refined architectural language emphasizing the interplay between space and materiality. Stripped of superfluous ornamentation, it highlights the structural essence and the inherent expression of materials.

The design is articulated through a precise and deliberate geometry, where volumes are independent entities that engage in a dynamic dialogue of light and shadow. The spatial arrangement follows a functionalist logic without compromising expressiveness. Patios and interior gardens dissolve the boundaries between indoor and outdoor spaces, fostering a sense of openness and serenity.



Material selection responds both to the site’s existing vegetation and its geographical potential. Exposed concrete, smooth surfaces, and wooden details compose a restrained yet richly textured aesthetic. Natural tones and tactile contrasts enhance the timeless quality of the project, seamlessly integrating it with its surroundings.



A defining feature is the treatment of openings, designed not only to optimize natural light and ventilation but to establish an active engagement with the landscape. The façade modulation and the strategic placement of voids reflect a meticulous attention to rhythm and proportion, reinforcing the house’s architectural clarity.


The project is distinguished by its interplay of gardens, creating a visual and spatial continuity between the street-facing patios and the rear garden. This transparency allows the site to be perceived in its entirety, eliminating visual barriers and enhancing the perception of depth.

Beyond functionality, the house carefully balances local identity and contemporary living. More than a functional exercise, it explores how architecture bridges the past and future, tradition and modernity. With its solidity and conceptual rigor, the house asserts itself as a work of profound sensitivity and formal precision.























