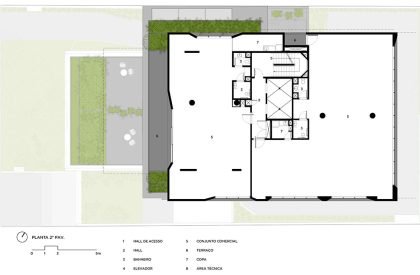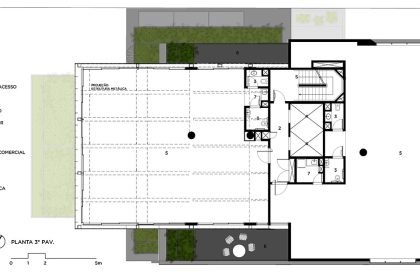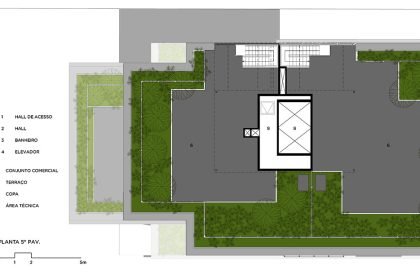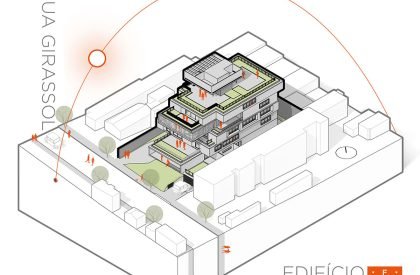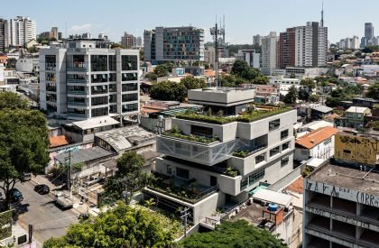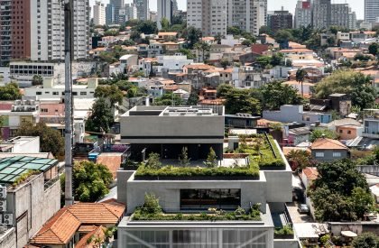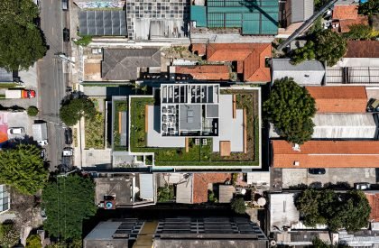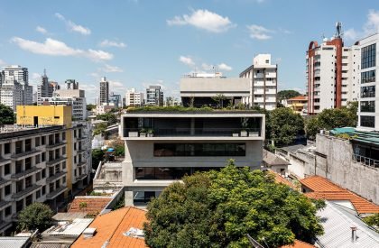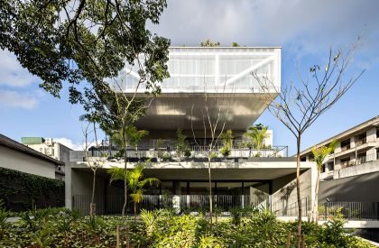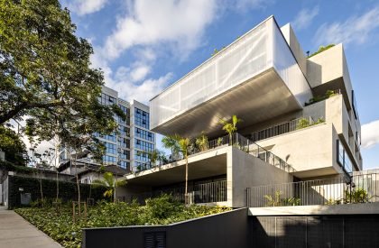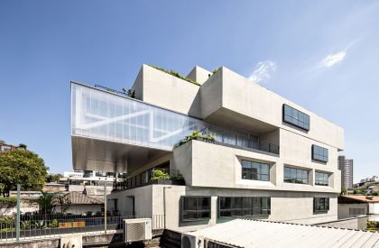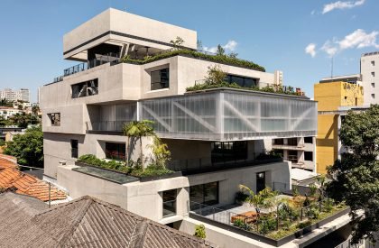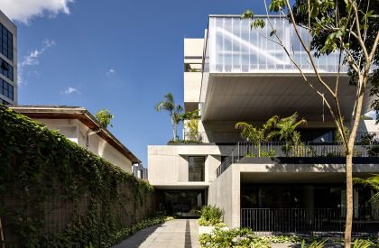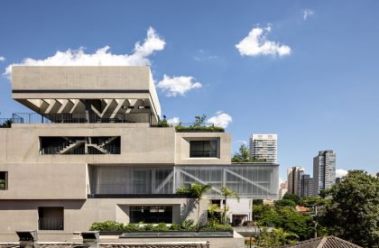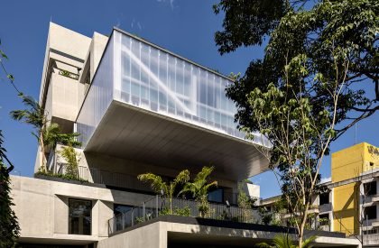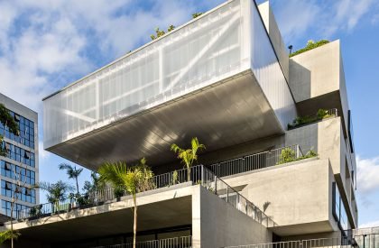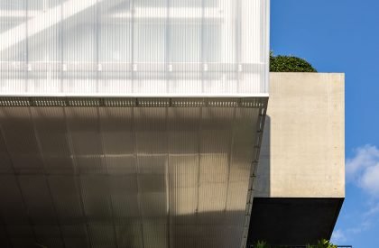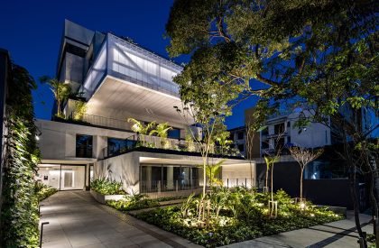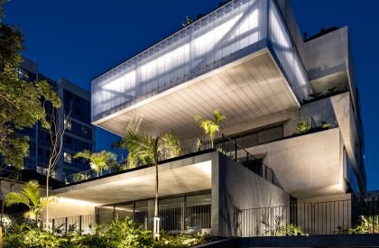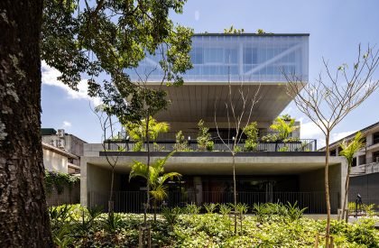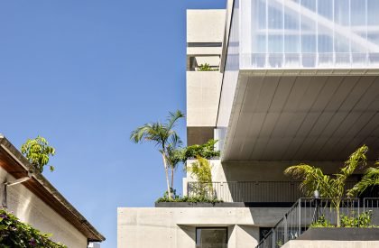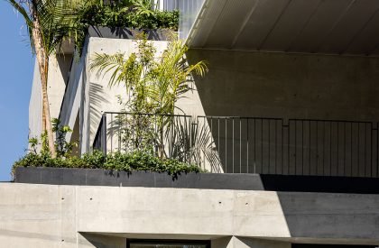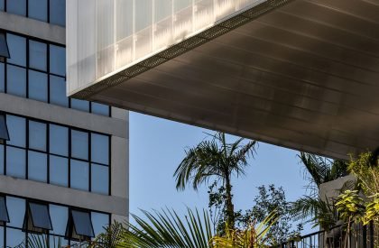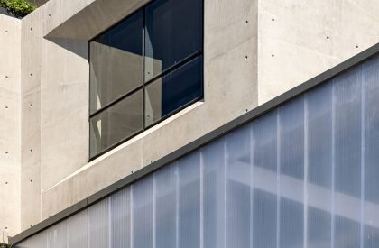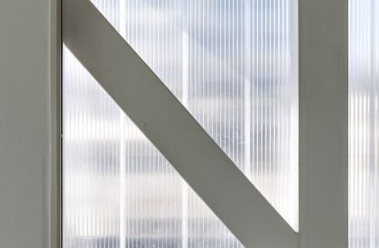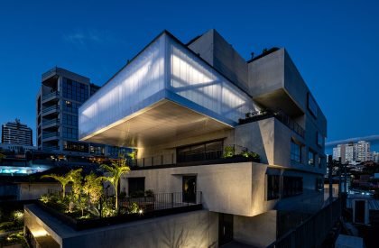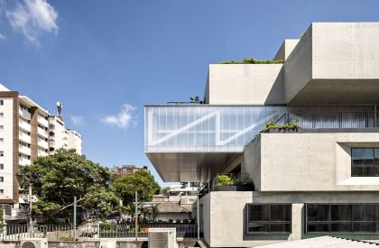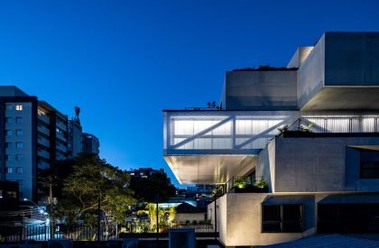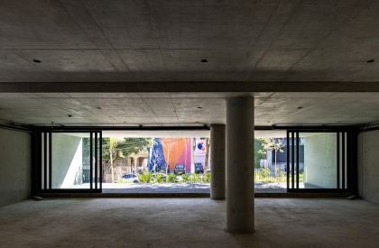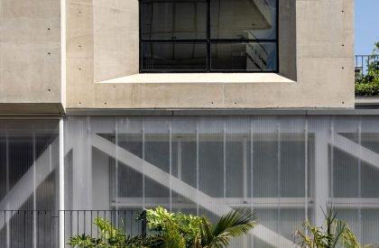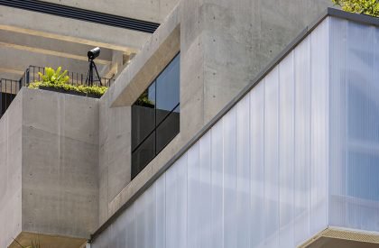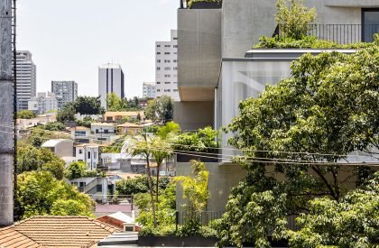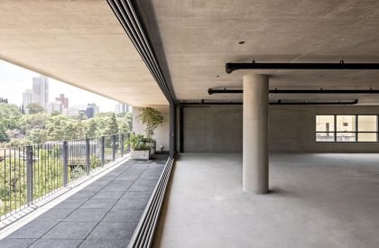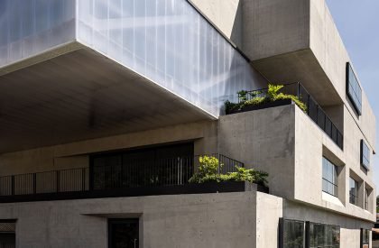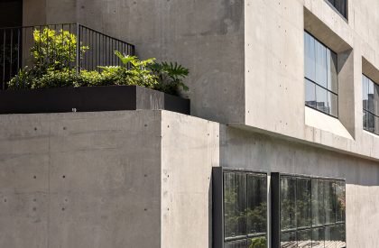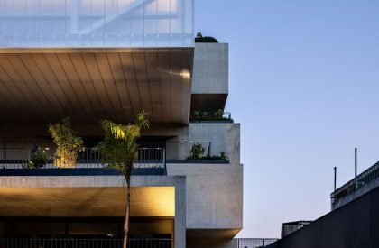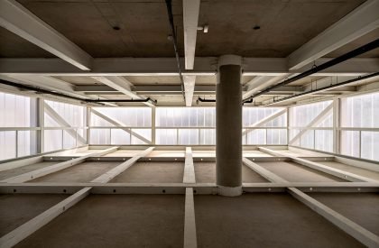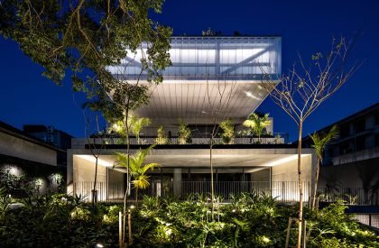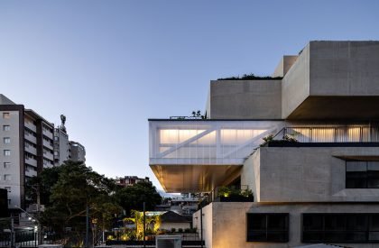Excerpt: Edifício Exemplar Girassol by FGMF Arquitetos redefines office design by blending architecture with well-being, creating an inviting and humanized workspace. Its fragmented volumetry, floating gardens, and open terraces break from the traditional corporate aesthetic, fostering connection with both users and the city. Exposed concrete and greenery create a dynamic contrast, while a bold cantilevered volume adds lightness and character.
Project Description
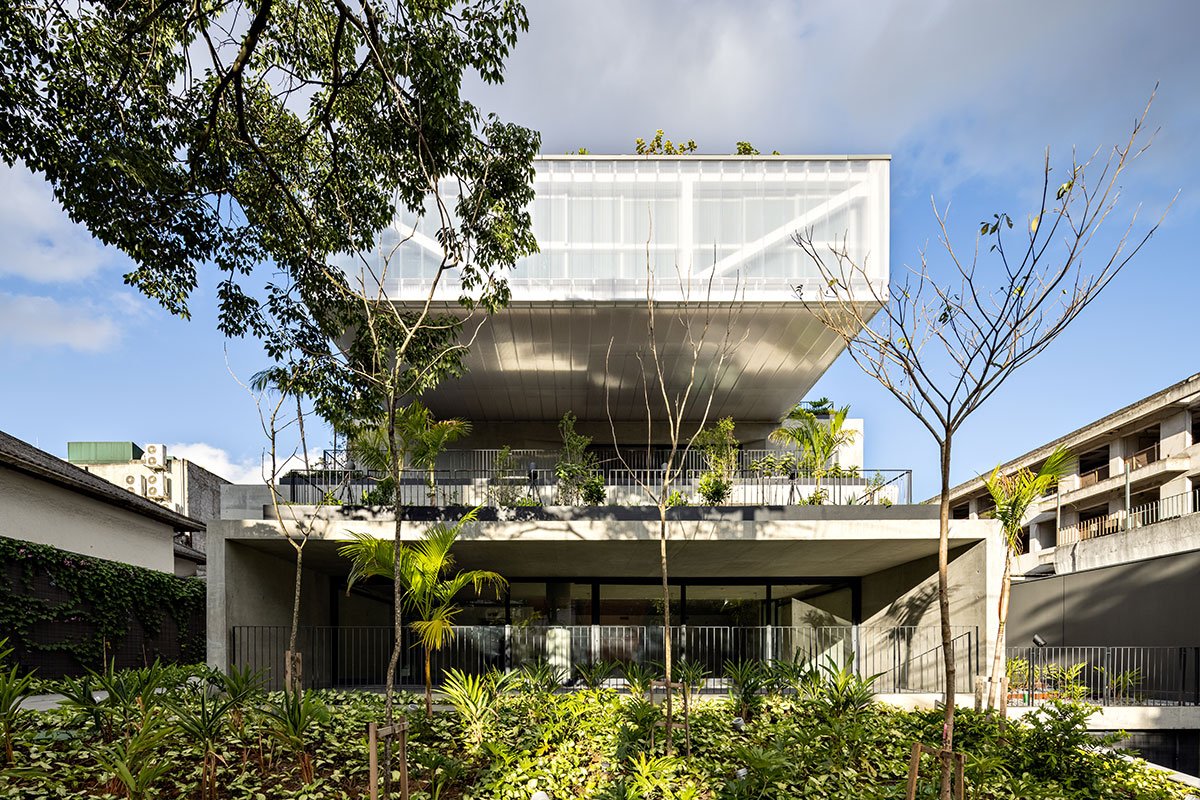
[Text as submitted by architect] Office buildings can no longer be seen as generic glass towers in impersonal avenues. Many people spend most of their precious lifetime in the office, and companies are realizing that the workspace quality is one of the main factors to provide well-being and satisfaction, therefore favoring talent retention and productivity.


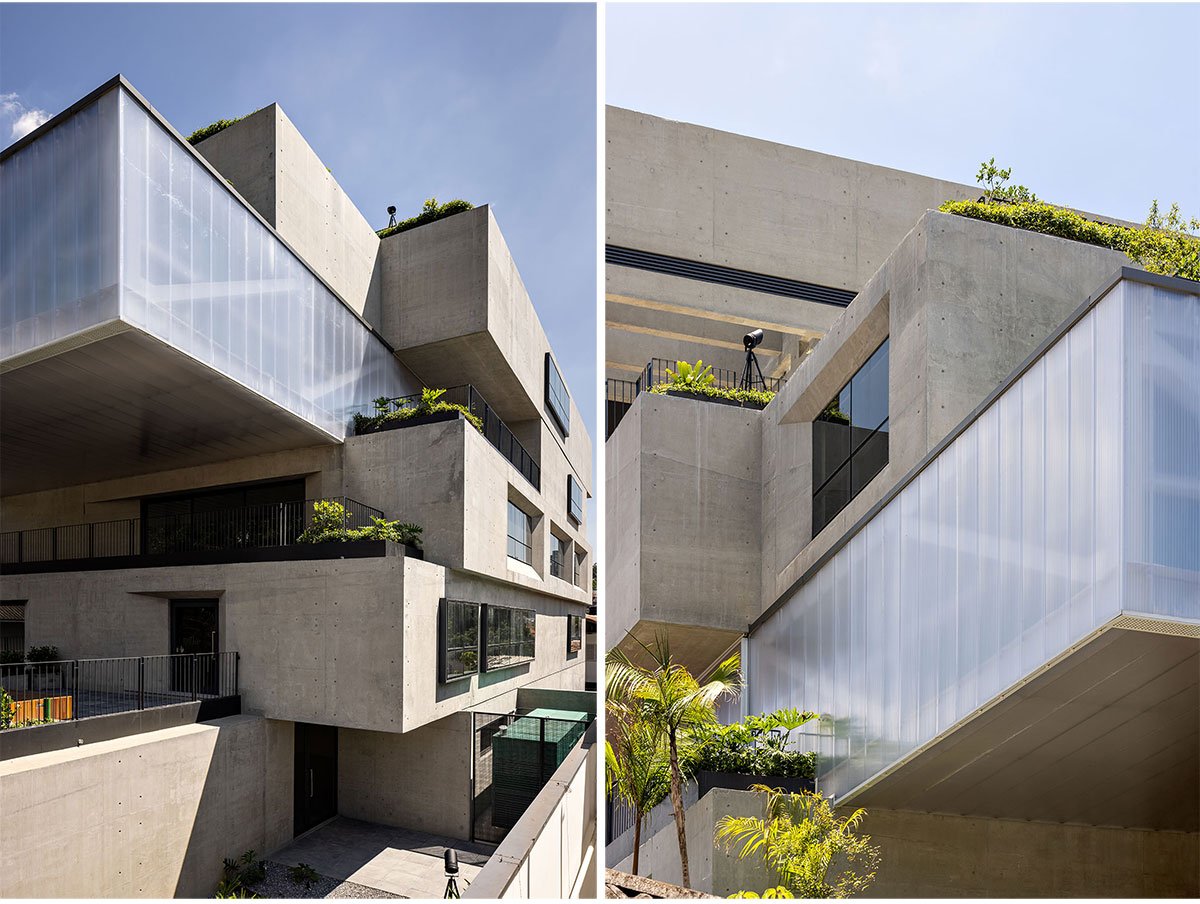
In this way, the workspace has been transforming increasingly into an ambient where people want to be: pleasant, open, and ventilated. With spaces that foster not only conventional work activities, but also decompression, encounters, and debates, making the act of working more satisfying and efficient. With the possibility of having greenery at a close reach, in terraces that can house outdoor meetings and relaxing areas, but also opening the green to the city, making it more attractive and human.
3Z Realty and Exemplar Construções’ Girassol building was thought to seize a site where placing a generic glass tower was not an option. The sloped street, the non-corporate surroundings amidst a bohemian neighborhood, and the imposed height limitations asked for a unique and – why not – anti-corporate edifice.



Taking advantage of the terrain’s topography, that creates a sharp declivity along the site’s basement, the pedestrian’s access is located at the highest point, leveled with the street, promoting a transversal axis for access to the gall. The garage placement at the lowest level facilitated car access and avoided part of the excavations. Between the two distinct accesses, an open garden connected to the city embraces the declivity in a delicate way. The ground floor, with its wide terrace, dwells over this garden, announcing the main elements that repeat themselves along the tower.

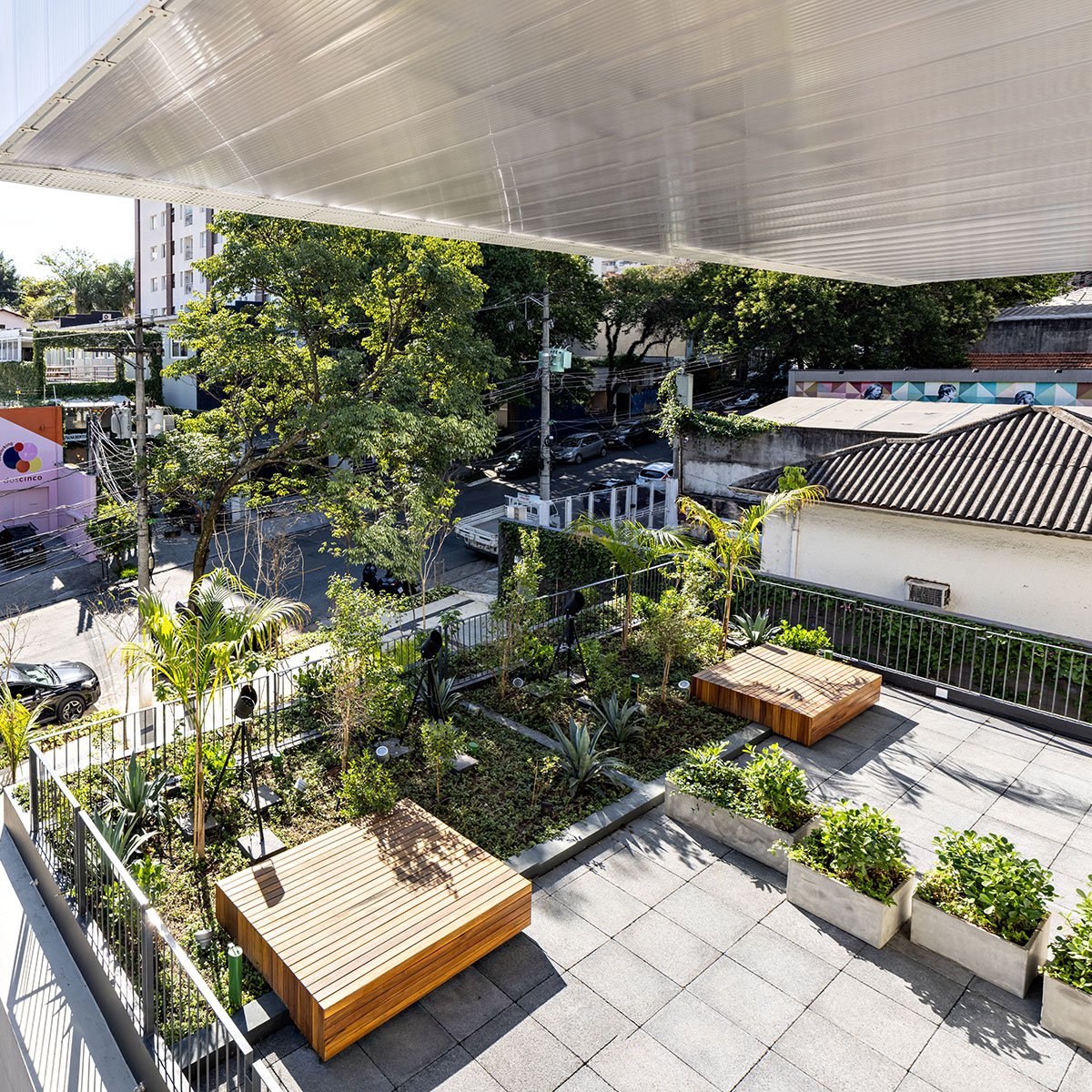
The general volumetry assumes a complexity in the same level as the intended quality of the spaces: the pavements allude to big cobbles with unique qualities, sometimes covered, sometimes not; with various dimensions and ceiling heights; with living areas and thriving gardens. At the same time, the volume’s seeming disorganization allows the reading of a less vertical object, but connected to the users’ scale, being more friendly to bystanders, who can not only see the ground floor garden, but the floating greenery in a usually grey urban landscape. To both users and passers-by, the edifice proposes itself as an ally, a friendly element.
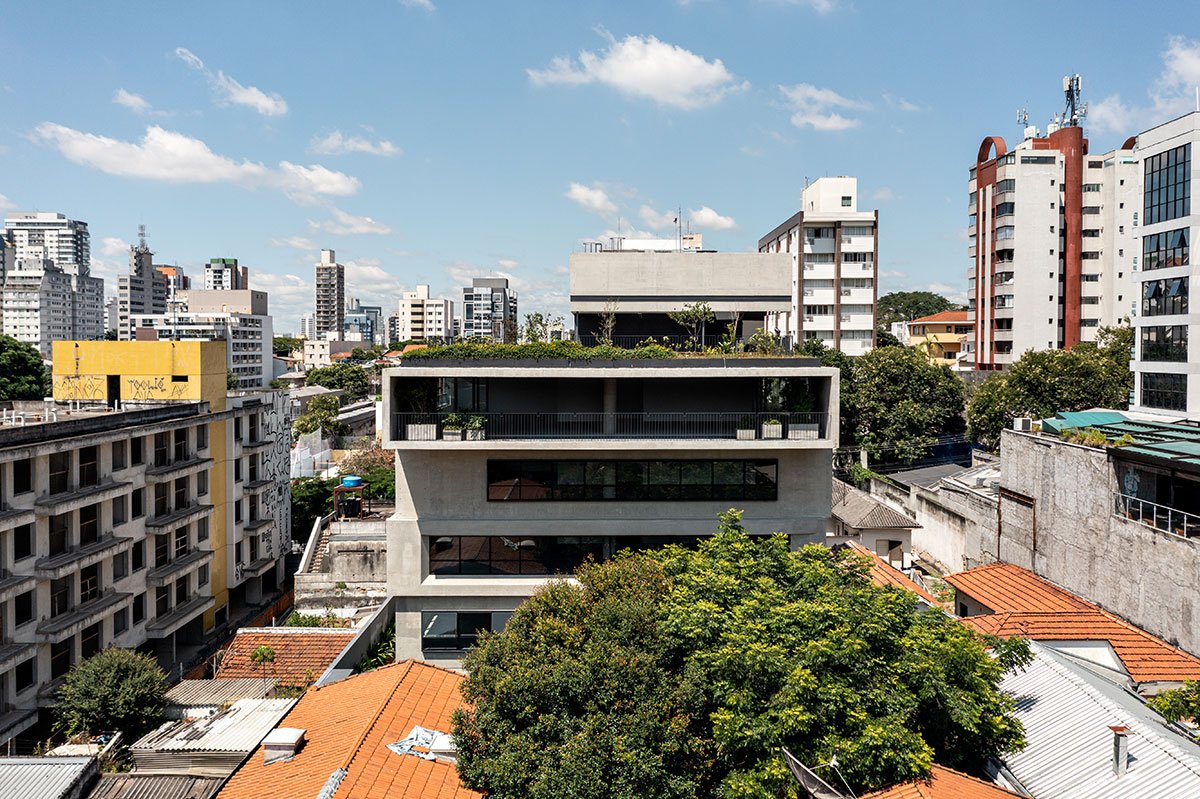
It is because of the uncommon volumetry that we decided to simplify other features. The constructive system, for instance, is exposed concrete, that not only keeps the building standing, but works as partitions and finishing. One only material – hard and with well-cut openings in its mass, handles the construction as well as offering an instigating contrast with the greenery’s organicity.

And since there’s an exception for every rule, we ruptured the binary concrete-vegetation with an antagonist. The third pavement, in contrast to its former colleagues – solidly supported by each other – arises in a defiantly overhanging structure. The 7m cantilever is solved with a metallic structure and a diaphanous polycarbonate cladding that gives the volume a lighter visual and a dose of nonchalance.



