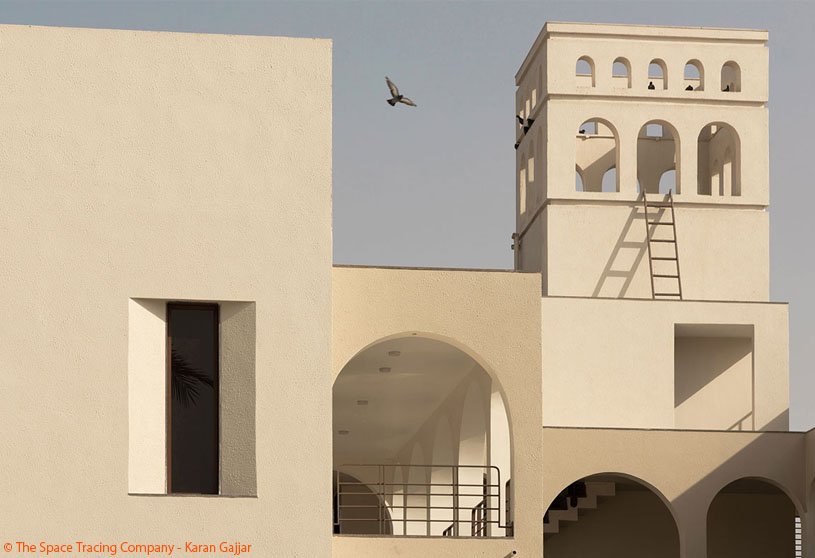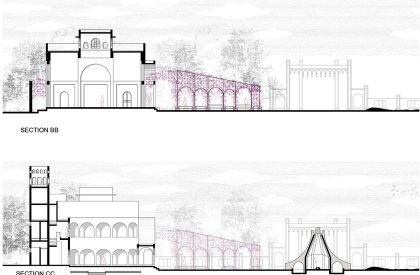Excerpt: Forest of Peace by Raasa Architects weaves together the natural environment, cultural memory, and architectural forms to create a seamless experience for its visitors. The ashram, designed with respect for its history and surroundings, develops into a meditative haven where the landscape and built forms engage in a quiet dialogue. With its harmony of light, form, and function, the prayer hall serves as the ashram’s spiritual centre.
Project Description

[Text as submitted by architect] How can architecture balance the preservation of sense of place and community identity while introducing contemporary design elements to create spaces that are both contextually significant and widely meaningful?

Architecture often finds its essence not in the grand or the monumental but in spaces that inspire belonging, community, and harmony with their context. The ashram at Nardipur, near Adalaj village in Ahmedabad, embodies this philosophy by weaving the natural environment, cultural memory, and architectural forms into a seamless experience for its visitors.



Designed with reverence for its history and environment, the ashram evolves as a meditative retreat, where the landscape and built forms engage in a quiet dialogue. The prayer hall stands as the spiritual heart of the ashram, embodying a balance of light, form, and function. Its design draws inspiration from a symmetrical 9×9 grid, reflecting a language that resonates with the principles of Vastu Shastra, interpreted architecturally rather than religiously.



The hall is oriented northeast, allowing soft, filtered light to animate the space while maintaining a contemplative atmosphere. Not all arches are left open; this selective approach manipulates light, creating an interplay of shadows that adds depth and subtlety to the design.


The RCC arches, constructed using the ferma module, are structurally incorporated and slightly projected to protect glass from rain and dirt and it inevitably also offers shaded niches for birds, enriching the structure’s relationship with nature. Above, arch windows encircle the hall by becoming skylight, ensuring air circulation and preventing the heightened volume from becoming a thermal trap, while the façade slit highlights the entry point, reinforcing a sense of sacred arrival.
























