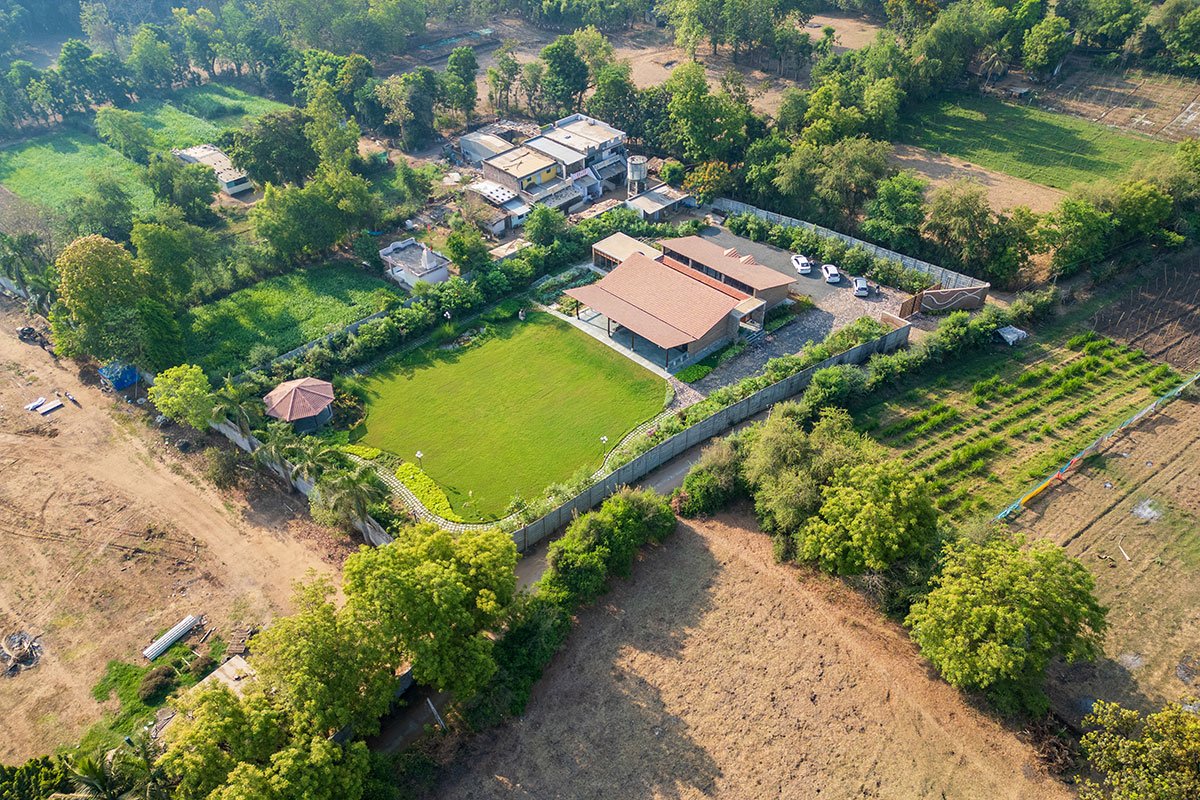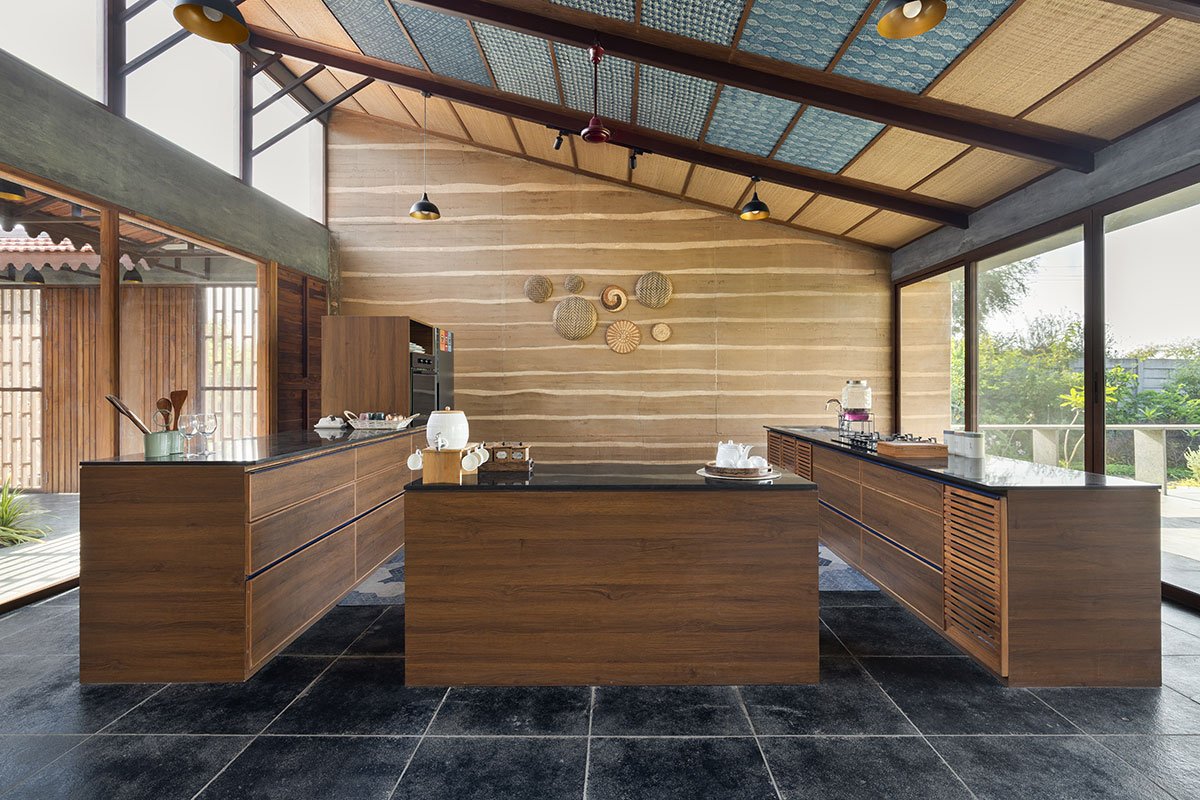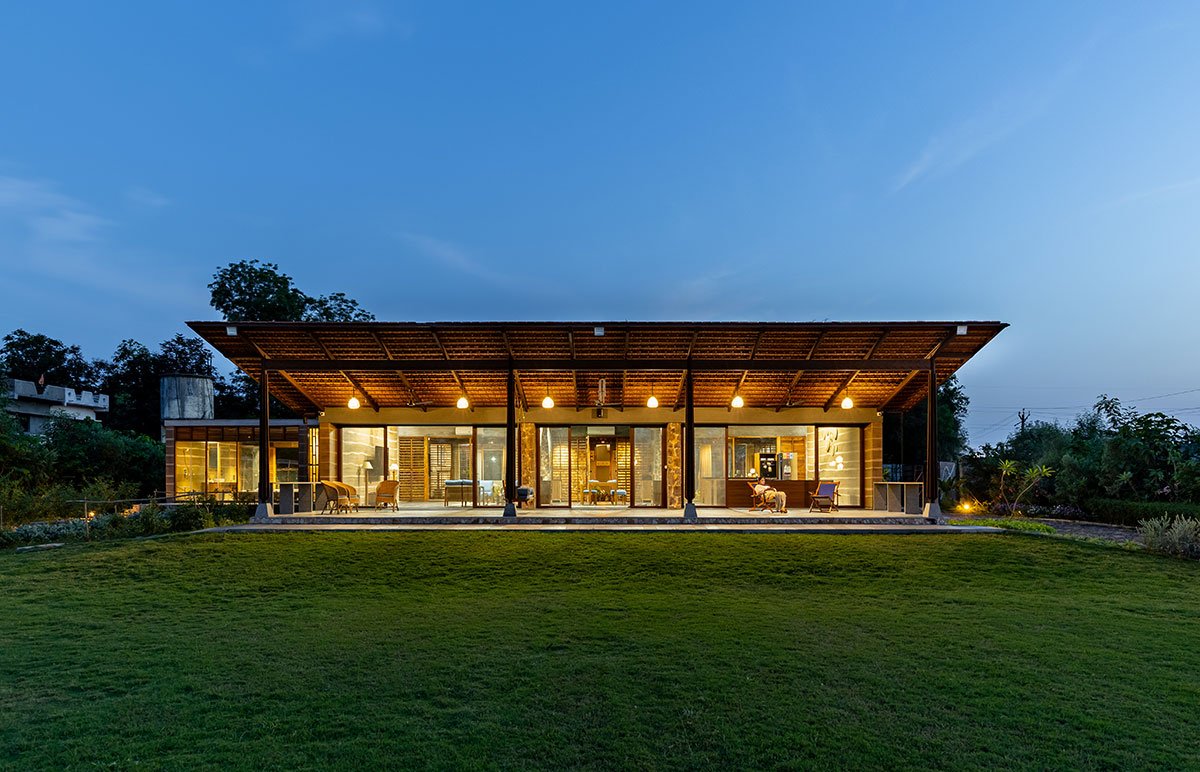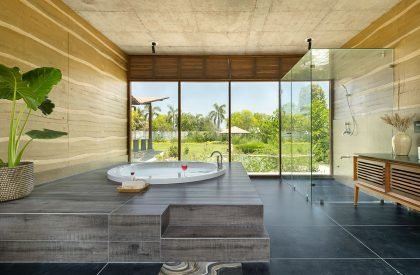Excerpt: Girikunj by Harmony Planning Services Pvt. Ltd. is a contemporary farmhouse that stands as a testament to the blend of tradition and innovation. The farmhouse reinterprets Indian vernacular architecture and blends traditional construction methods with aesthetics, promoting sustainable practices. It celebrates natural and traditional relationships, embracing local wisdom and modern innovations, transforming into an ecological beacon.
Project Description

[Text as submitted by architect] This reinterpretation of Indian vernacular architecture combines traditional construction methods with the aesthetic qualities of different materials. It retains connection between natural and traditional relationship, and promotes sustainable practices, and celebrates the timeless elegance of tradition. By embracing local wisdom and adapting with modern innovations, this farmhouse becomes a beacon of ecological consciousness and timeless charm.

Set against the scenic Indian countryside, the contemporary farmhouse stands as a testament to the blend of tradition and innovation. Evoking a profound sense of nostalgia, it reimagines traditional vernacular architecture with a modern twist, resonating the essence of the past and embracing the demands of the present.



The home’s heart is a courtyard layout that deeply connects with nature. Time-honoured elements like rammed earth walls and rubble stone masonry pay homage to tradition, standing proudly alongside modern additions such as a sloping roof and a verandah. These elements not only whisper tales of the past but also symbolize a commitment to sustainability and ecological mindfulness.


Strategically oriented along the north-south axis, the farmhouse harnesses the natural elements to its advantage. This deliberate positioning ensures maximum natural ventilation and daylight penetration, reducing the need for artificial lighting and cooling systems. The implementation of locally sourced materials on the east and west facades further enhances thermal insulation, minimizing the environmental impact while fostering a profound sense of belonging to the landscape.

The verandah, an essential feature of Indian architecture, extends the living space outdoors, offering a peaceful retreat where residents can enjoy nature’s beauty and find refuge from the elements. It serves as a social hub, fostering connections not only with the environment but also among the inhabitants.



Moreover, the pitched roof transcends its traditional purpose by seamlessly integrating modern functionalities such as rainwater harvesting and solar panel installation. This innovative approach not only celebrates the charm of tradition but also promotes sustainable practices, making the farmhouse a beacon of ecological consciousness.

Essentially, this reinterpretation of Indian vernacular architecture goes beyond mere aesthetics; it exemplifies a holistic approach to living in harmony with nature. By embracing local wisdom and adapting it with modern innovations, the farmhouse emerges as a symbol of timeless charm and ecological stewardship, inspiring a new generation to tread lightly upon the Earth.


The 1500 sq. ft. Lily pond on the site serves as both a water recharge well and a focal point, so the entire site is gently sloping towards the Lily pond. The charming scenery is enhanced by a lush green Miyawaki forest plantation on a peripheral stretch, which helps maintain the site’s microclimatic conditions.

























