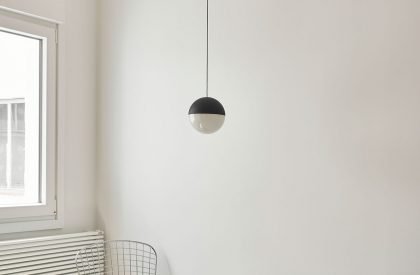Excerpt: H19, a home interior by mome.estudio, is the refurbishment project of an apartment that preserved its original distribution from the 60s. The common program is condensed into one main space at the access end of the apartment. A corridor connects all the private spaces of the house. Both ends of the house are visually linked, allowing the flow of ventilation and lighting from one side to the other.
Project Description

[Text as submitted by architect] Located in Chamberi district, H19 is the refurbishment project of an apartment that preserved its original distribution from the 60s. The combination of the elongated morphology of the floor plan and the layout’s over-fragmentation resulted in an extension of the corridors, which multiplied the useless corners and spaces. The project was based on the premise of transforming it into a functional dwelling where light and ventilation could circulate crosswise throughout the house.



The common program is condensed into one main space located at the access end of the apartment. The abstraction of the kitchen is achieved by the use of just two elements: continuous front interrupted only by a window, and a stone cubic volume. Consequently, the presence of the cooking area is practically unnoticeable from the space it shares with the living room and dining room.


The different areas relate with the exterior in a different way. While the kitchen overlooks an interior courtyard, the dining room is delimited by a large window that illuminates it entirely in the mornings and the living area merges with the terrace, separated from it by a squared opening in which the glass disappears completely to generate an intermediate bench that connects the two areas.



The corridor connects all the private spaces of the house. Both ends of the house are visually linked, thus allowing the flow of ventilation and lighting from one side to the other. In the bedrooms, the lavatory becomes a transition and a “hall” for the rest of the bathroom areas, integrating the stone volumes as one more element of the room. Noble materials such as wood and different types of stone coexist with meticulous lighting that adapts to each space and orientation while preserving a common language.





























