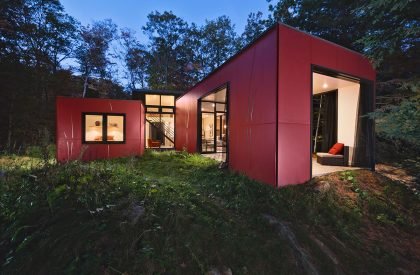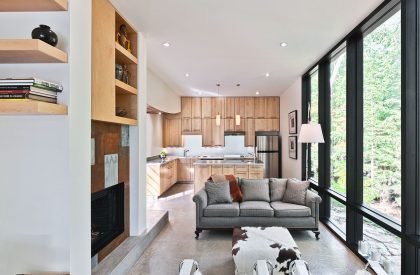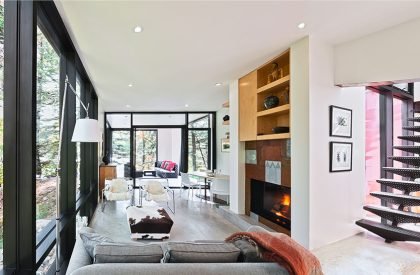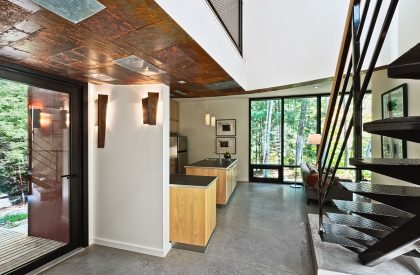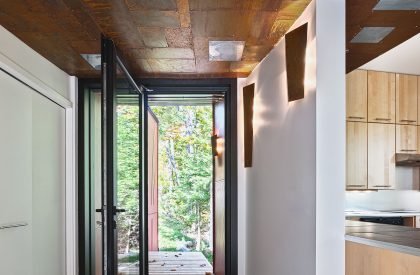Excerpt: Hill-Maheux Cottage by Kariouk Architects is designed as an introverted home yet connected to its beautiful, forested, lake-side surroundings. The cottage features two “bars” of living space connected by an elliptical loft; one bar contains private spaces, and the other includes public areas. The ground-level volumes are constructed with large glass windows, allowing for privacy without enclosing them.
Project Description

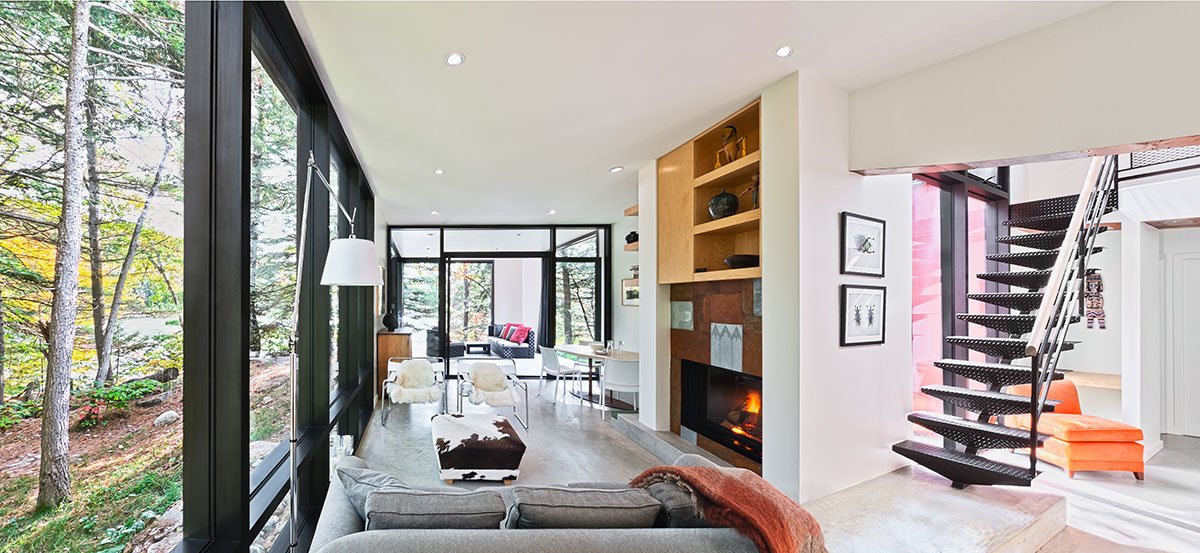
[Text as submitted by architect] Design Challenge: In this small, weekend and vacation retreat, the clients and their daughter seek to take refuge from the world. As such, the home is introverted; but the clients also desired that the house achieve a maximum connection to its beautiful, forested, lake-side site. Last, it is important to note that this home is built as a place the clients will keep for their entire lives and then pass on to their daughter; the clients, a couple each involved in art conservation, sought a home whose design would itself be conceived as a vessel for the conservation of the family memories that will continue to unfold here.
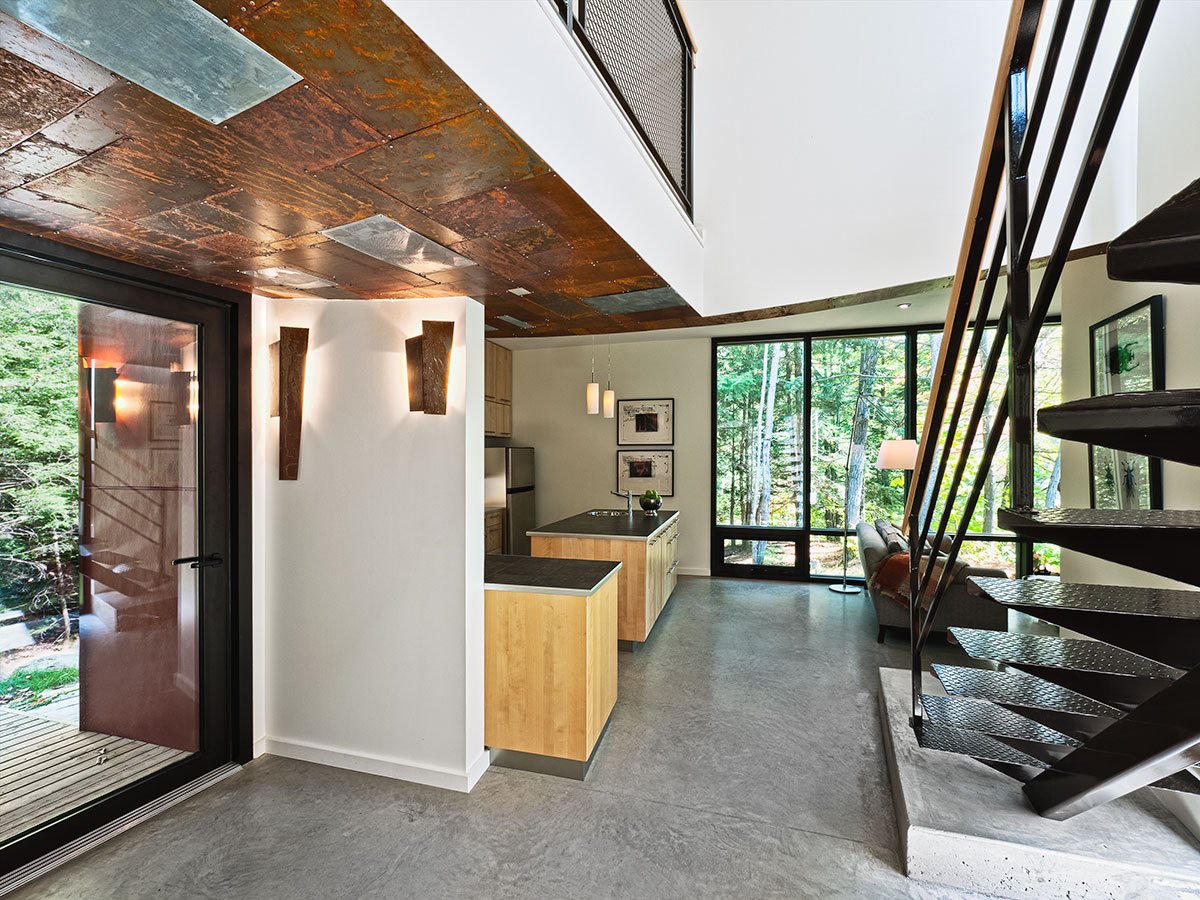



Design Solution: The design of the cottage is simple: two “bars” of living space that are joined by an elliptical loft hovering over the foyer and giving shelter to the entry below. One bar is private, containing bedrooms, bathrooms, and storage; one bar is public, containing the kitchen, dining, and living areas. The elliptical loft is the domain of the daughter.


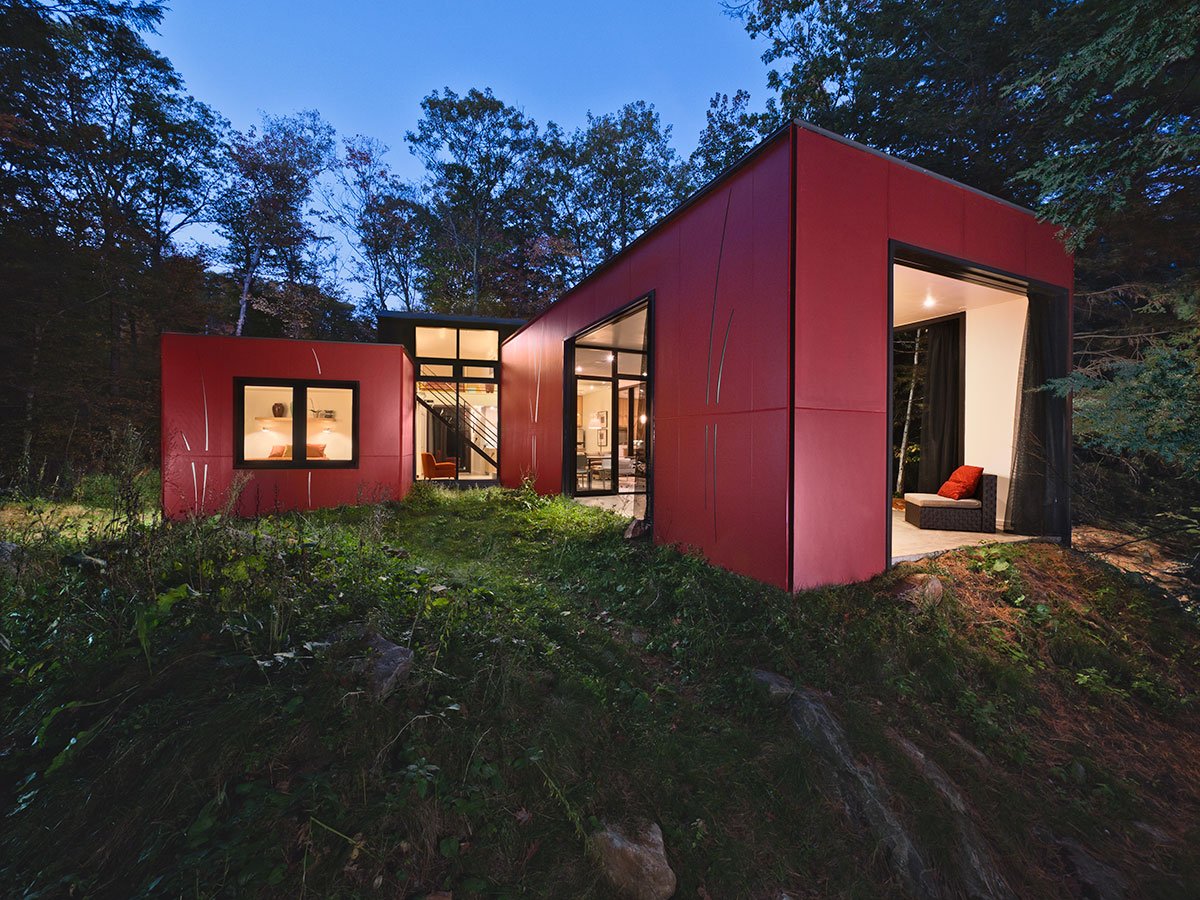
Rather than “walling-in” the two ground-level volumes to achieve privacy, they are made with large expanses of glass and are sited at the edge of the property where vegetation is most dense. The underside of the loft volume and the fireplace surround are surfaced with a “quilt” of metal plates, including copper and zinc printing plates that the clients received from a printmaker friend. Many of the plates are etched with landscapes from the original printmaker, but many are etched with works created by the couple and their daughter. There are, however, many yet-unetched plates that can be removed, worked by the clients and their friends visiting the cottage, and then reinstalled. In this way, the house keeps a record of its past.





