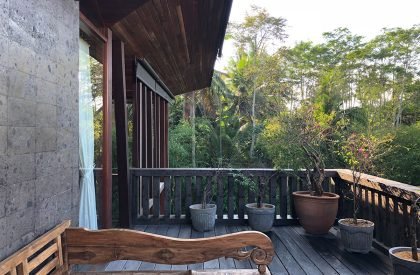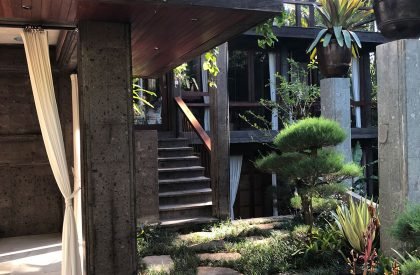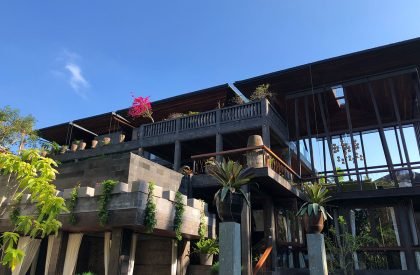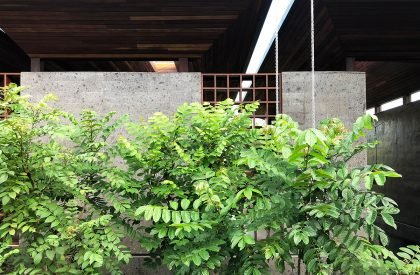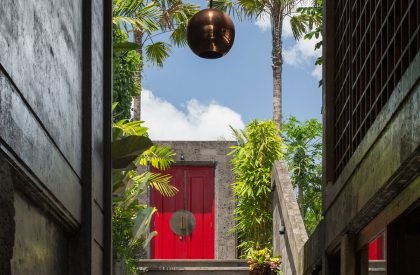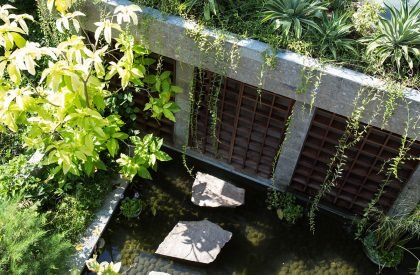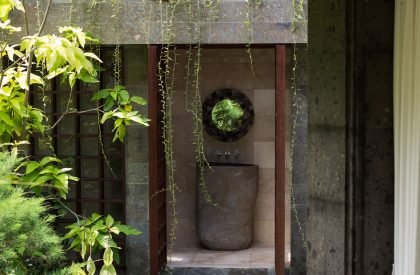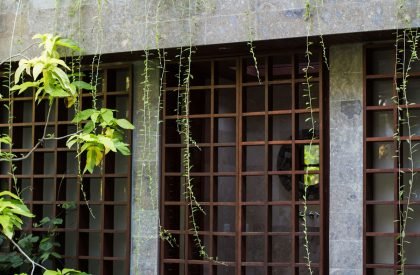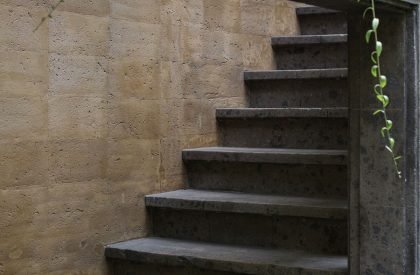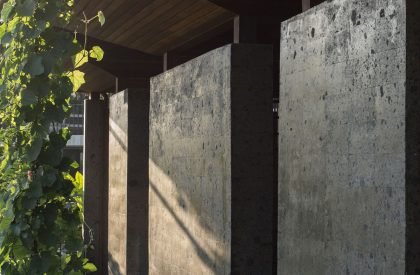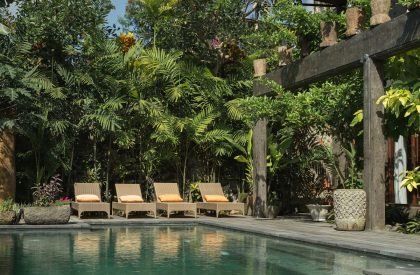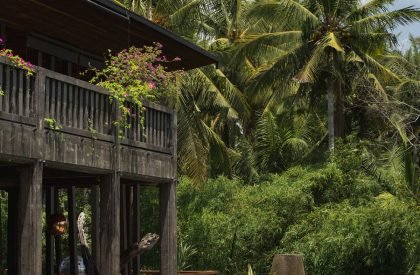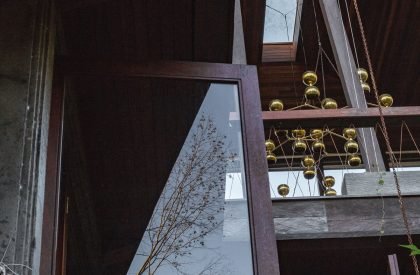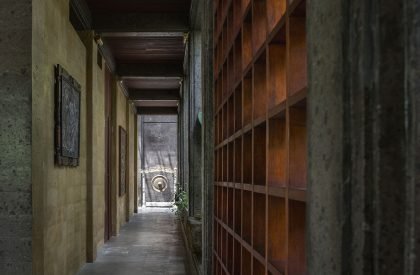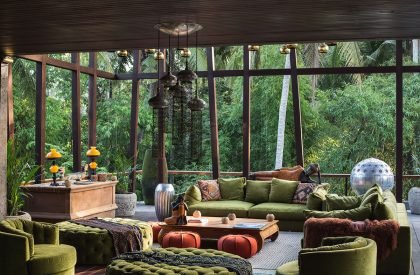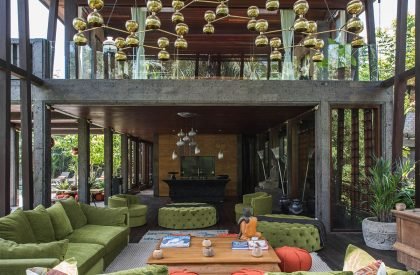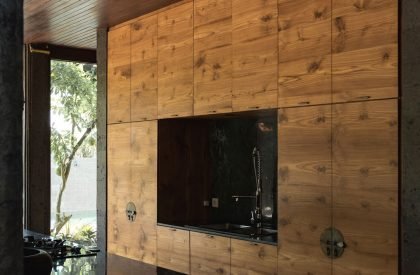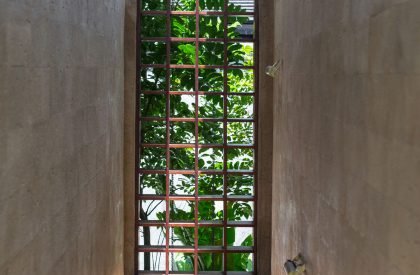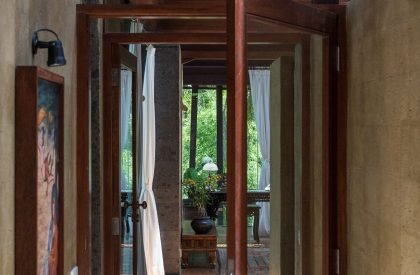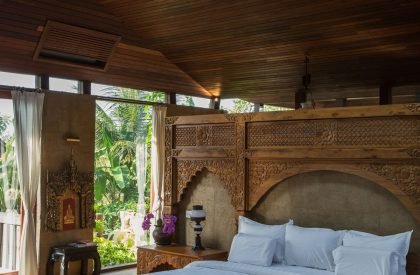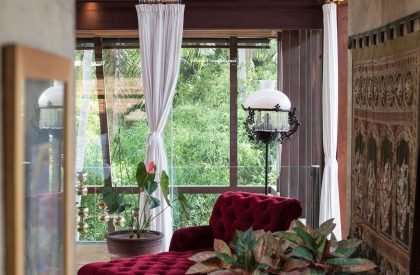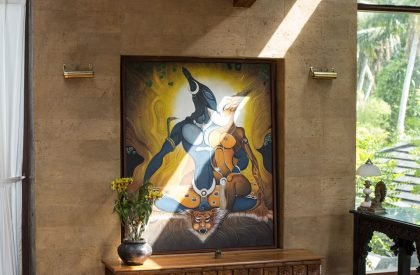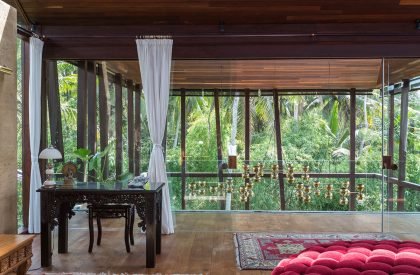Excerpt: House A, designed by Alexis Dornier, features a linear, 4-story design that serves as a bridge to counteract the steep slope of the site. The central theme of this residence combines a romantic ruin connected to the ground and an ephemeral, transparent structure with a series of roofs. These architectural expressions contrast and support each other, with a master deck crowning the structure.
Project Description


[Text as submitted by architect] House A is based on a linear, 4 story arrangement that is designed to counteract the steep slope of the property site by becoming a bridge house.




The central theme of this project is articulated through a combination of two seemingly contrasting, architectural expressions; a notion of a romantic ruin, strongly connected to the ground and an ephemeral, transparent structure holding a series of roofs. These two atmospheric forces contrast and support each other. The master deck is crowning the structure, continuing through a double height exterior living space.



The silhouette is a sequence of five roofs of different lengths, juxtaposed with wall surfaces tiled with locally sourced Kerobokan stone. Linear skylights and gaps between the roofs generate a ‘barcode’ like light composition throughout the interior and exterior spaces of the house, changing as the sun makes its way from east to west.



















