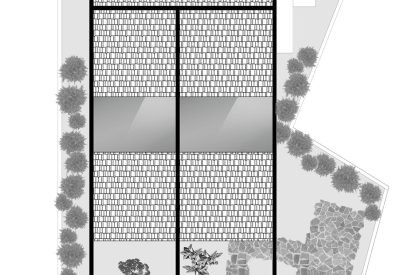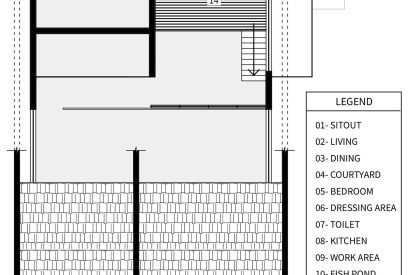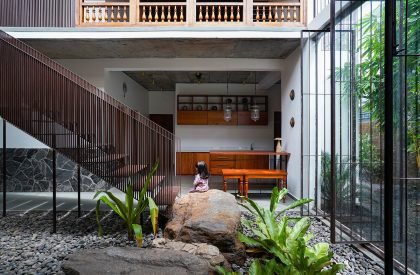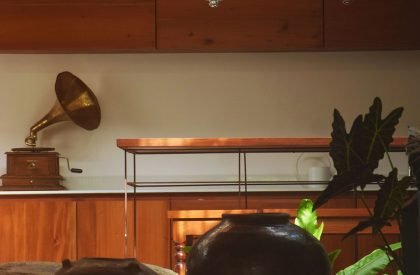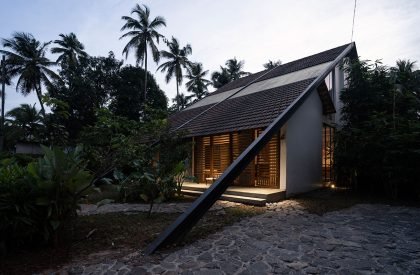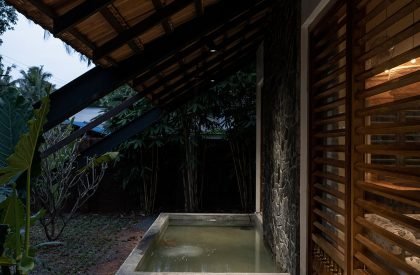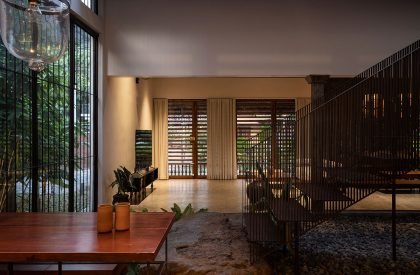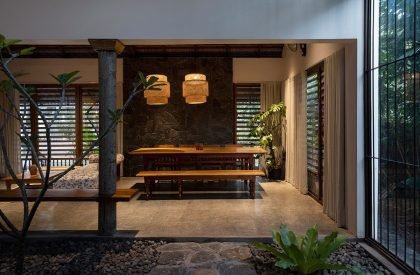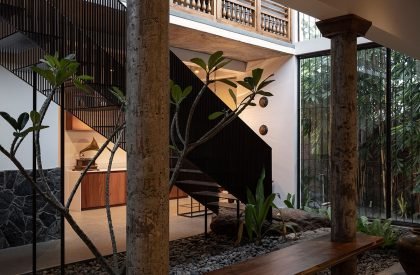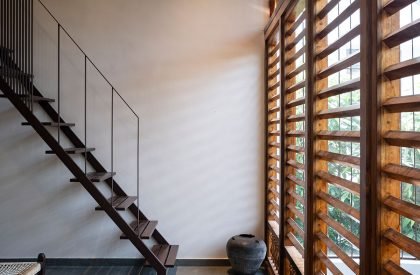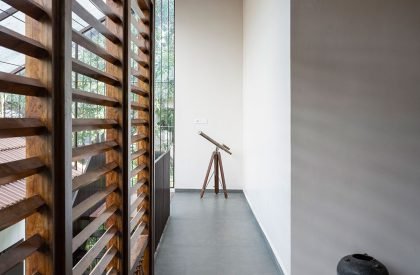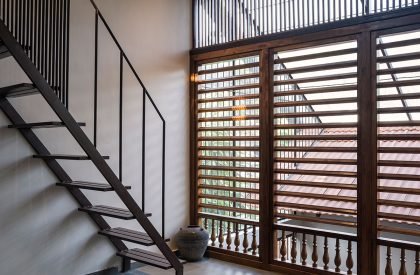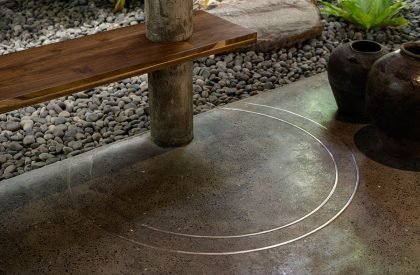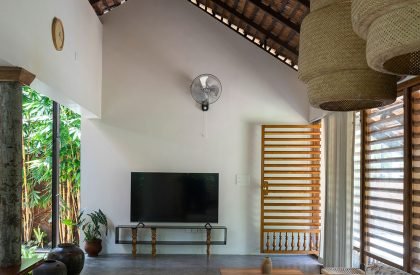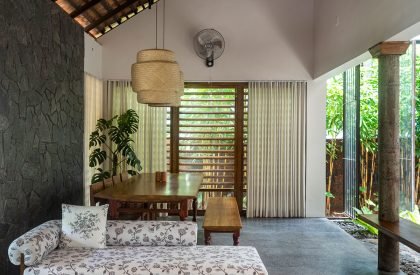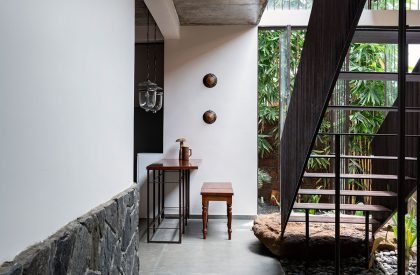Excerpt: House of Noufal by 3dor Concepts is a unique blend of modern and traditional Kerala architecture, designed to reflect the client’s adventurous spirit. Centered around a large courtyard, the home features a bold sloping roof and a layout that responds to the tropical climate, promoting natural light, ventilation, and passive cooling. The design of the residence emphasizes surprise, openness, and harmony with nature.
Project Description

[Text as submitted by architect] House of Noufal is located at Kannur, a northern district in Kerala, India. Kerala features a wet maritime climate and experiences heavy rains during the summer monsoon season and hot days in the summer.
The house is designed for Noufal Charan and his family of four including his wife and three kids. The client, being an avid traveler, wanted his open mindset and curiosity to be reflected in the house, one notable requirement was that the house be unique and weird at the same time and full of surprises.




We started with an idea to design the house stirring modern architecture with traditional Kerala architecture, a proper climatically responsive tropical house. The sloping roof, visibly touching the ground grants the house a unique form and posture, at the same time shading the house from heavy rain and harsh sunlight.
Outer walls beneath the massive sloped roof were given lengthy openings with the space inside divided into two by a courtyard at the centre, giving proper cross ventilation and natural lighting.


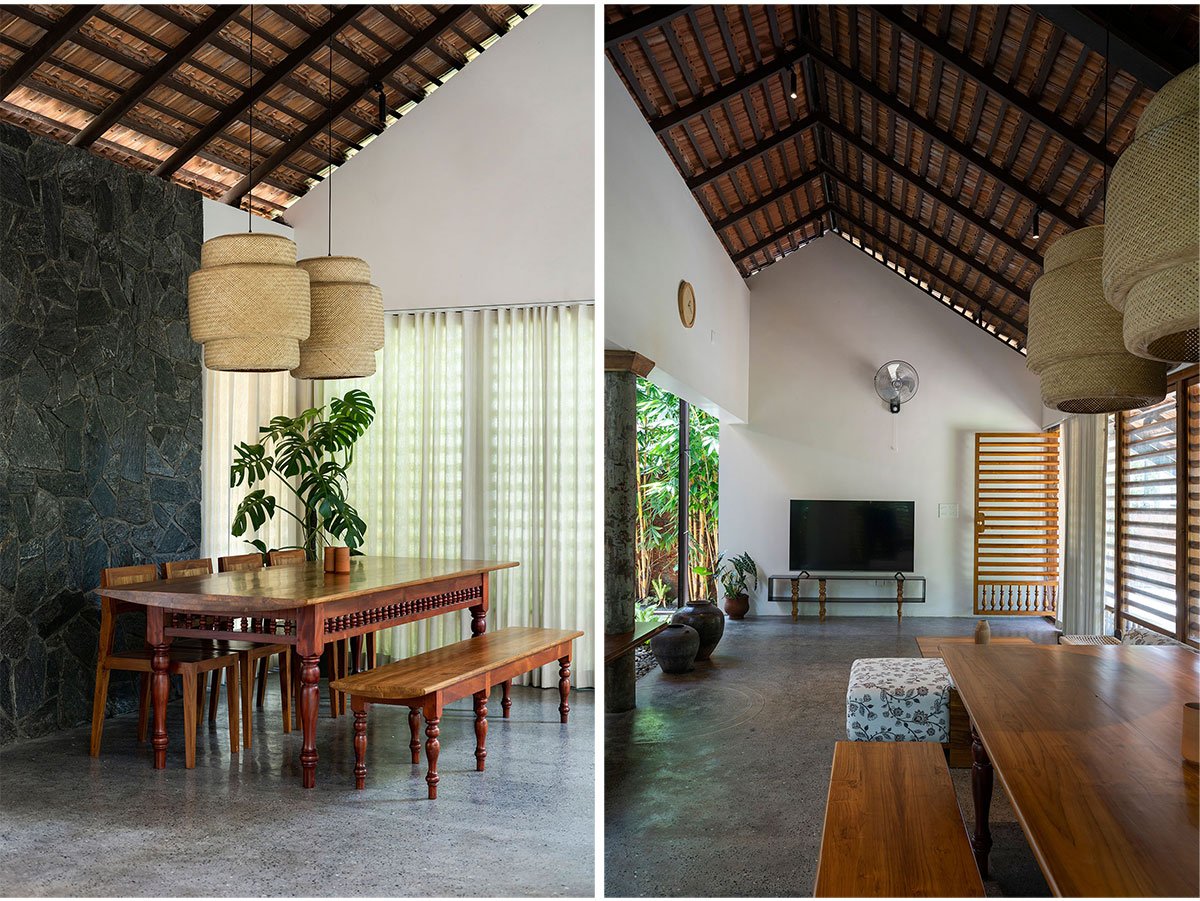
Planning of the house was done in three different levels along the slope of the roof giving visual continuity. With double height spaces and a large courtyard passive cooling became possible. The courtyard also divides the living space into private and public space, living and dining on one side and bedrooms and kitchen on the other. Huge natural boulders were placed in the courtyard with floating stairs above it and green plants all around, the courtyard became a focal point. Seating arrangements were given facing the courtyard making it a sweet gathering space.


As for building material Indigenous tiles were sourced for the roofing and steel frames as structural support. Wooden louvered doors in Kerala traditional style in the facade and concrete flooring with inlay works were done, old furniture were sourced and new made with traditional detailing.

