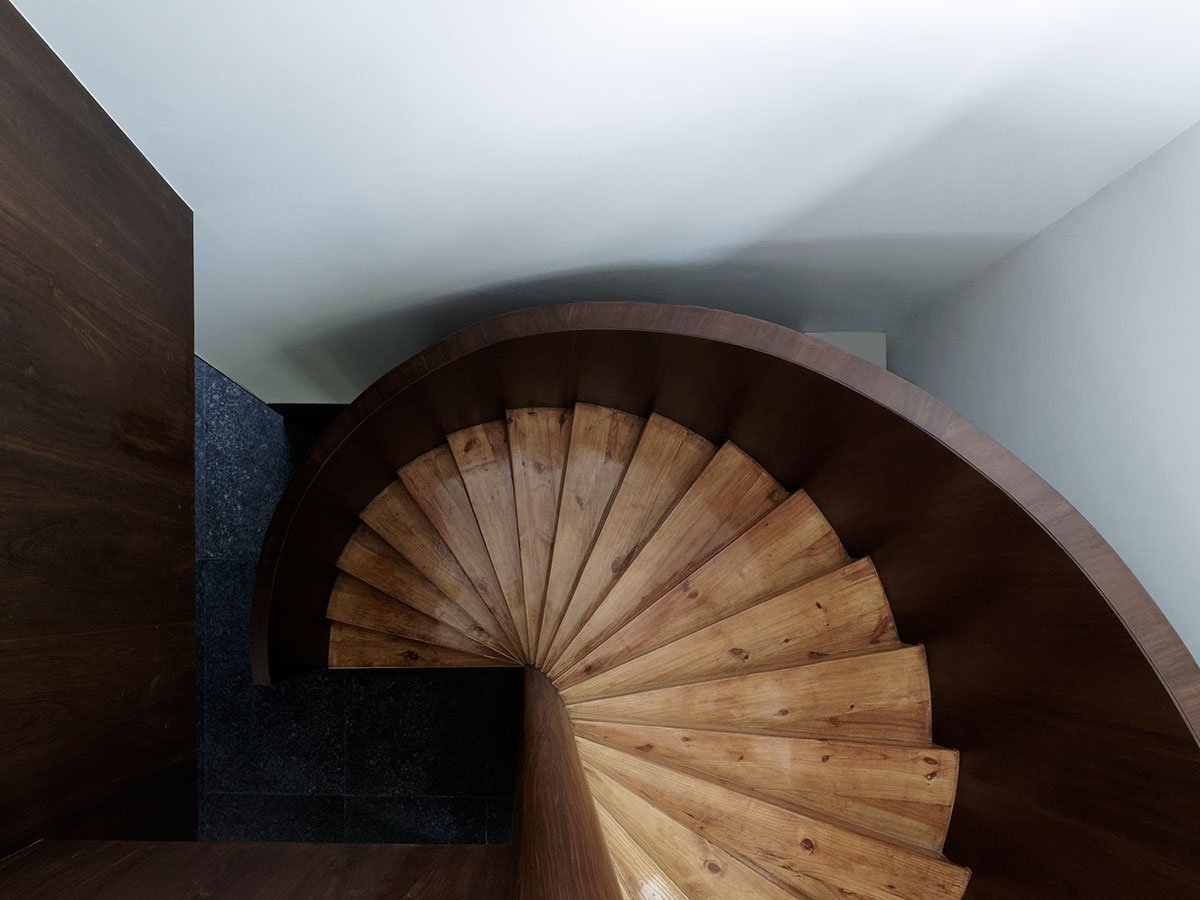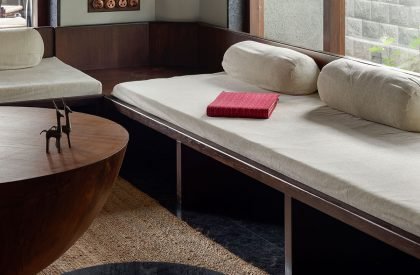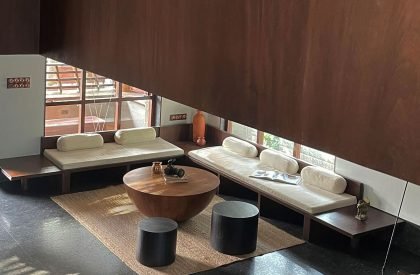Excerpt: ‘House of the serene past’ by Karan Darda Architects is a project that draws inspiration from traditional materiality and explores Indian contemporary design with a simplistic approach. The house’s design aimed to create a meditative atmosphere by balancing wooden elements with high granite skirting, focusing on human connection to nature and balancing the elements like yin-yang.
Project Description

[Text as submitted by architect] The client bought land in a village nearby Pune and constructed a 2000 sq ft house. He approached the architect while the construction was still going on. He wanted this house to be a place for relaxation, where his family could come and enjoy holidays or weekends and referred to his childhood home which was a traditional maharashtrian home. So the designers decided that the design would be something which would connect him back to the roots of a traditional house.

The house is a 3 bedroom weekend home designed using three primary materials – matte finish black granite for the flooring, door and window jambs, teak wood and veneer for the furniture elements.


Bamboo for curtains: The overall idea was to create a meditative quality throughout the house which was achieved by balancing the wooden elements with extra high granite skirting almost like yin – yang. Human longing to be always connected to nature remains the primary principal while designing the space.



Working on to find what Indian contemporary design could be was an experiment here.
The design stays true to the simplistic approach to every space drawing some inspirations from the traditional materiality and feel of the space.


Walk through: As one enters the house from the east through the veranda the living room lies to the left and the kitchen and dining toward the right. The living room is flooded with natural light through the wooden windows. The living space is divided in two parts one with a low level seating inspired from traditional Indian divan and another part having a jhula. Towards the end of the living and dining area one discovers the door to the bedroom. The bed is placed adjacent to the door so there is enough privacy and also one gets a panoramic view of the surrounding nature through a large window opening.

A minimal spiral staircase placed towards the right hand side of the bedroom door connects the ground floor to the floor above. The first floor consists of two bedrooms, one which is rightly placed above the ground floor bedroom and one in front of the spiral staircase entry.


All the bedrooms are thoughtfully crafted and proportioned using windows, niches and seating spaces. The spiral staircase flowing through a corner in the house is lit through the windows on one of the walls beside it.


























